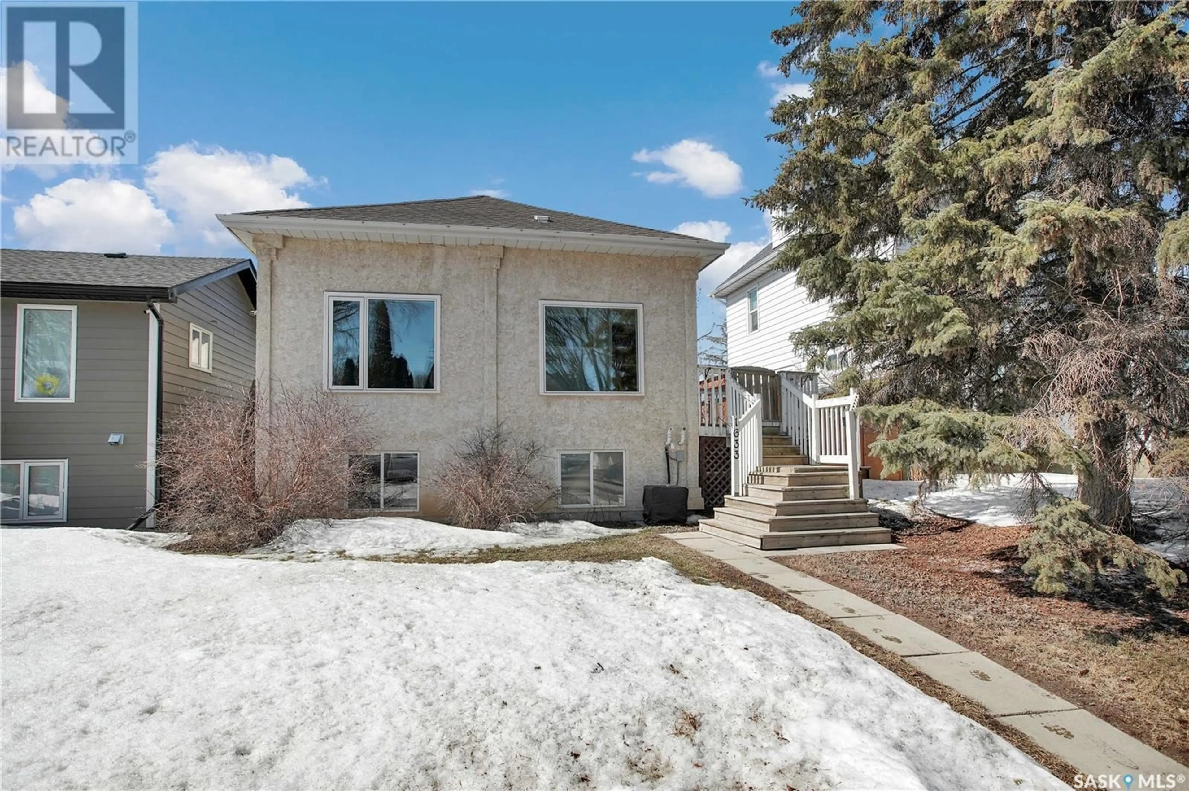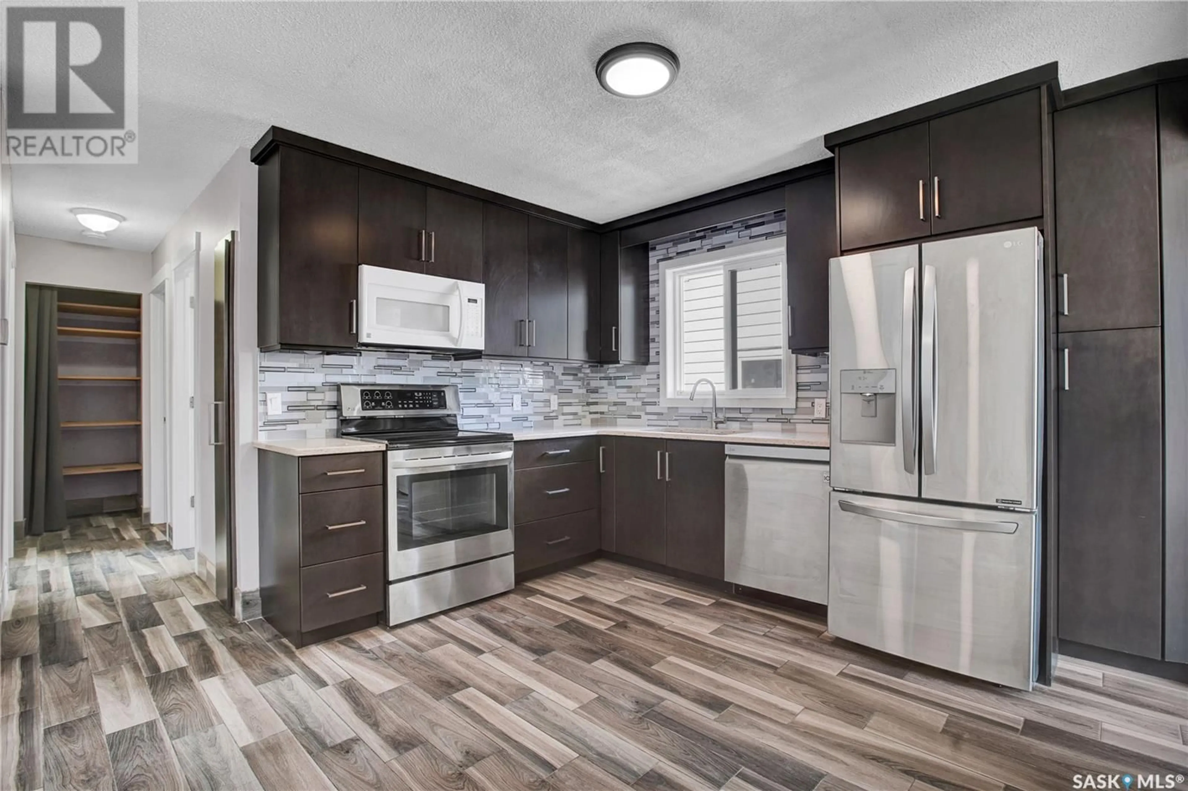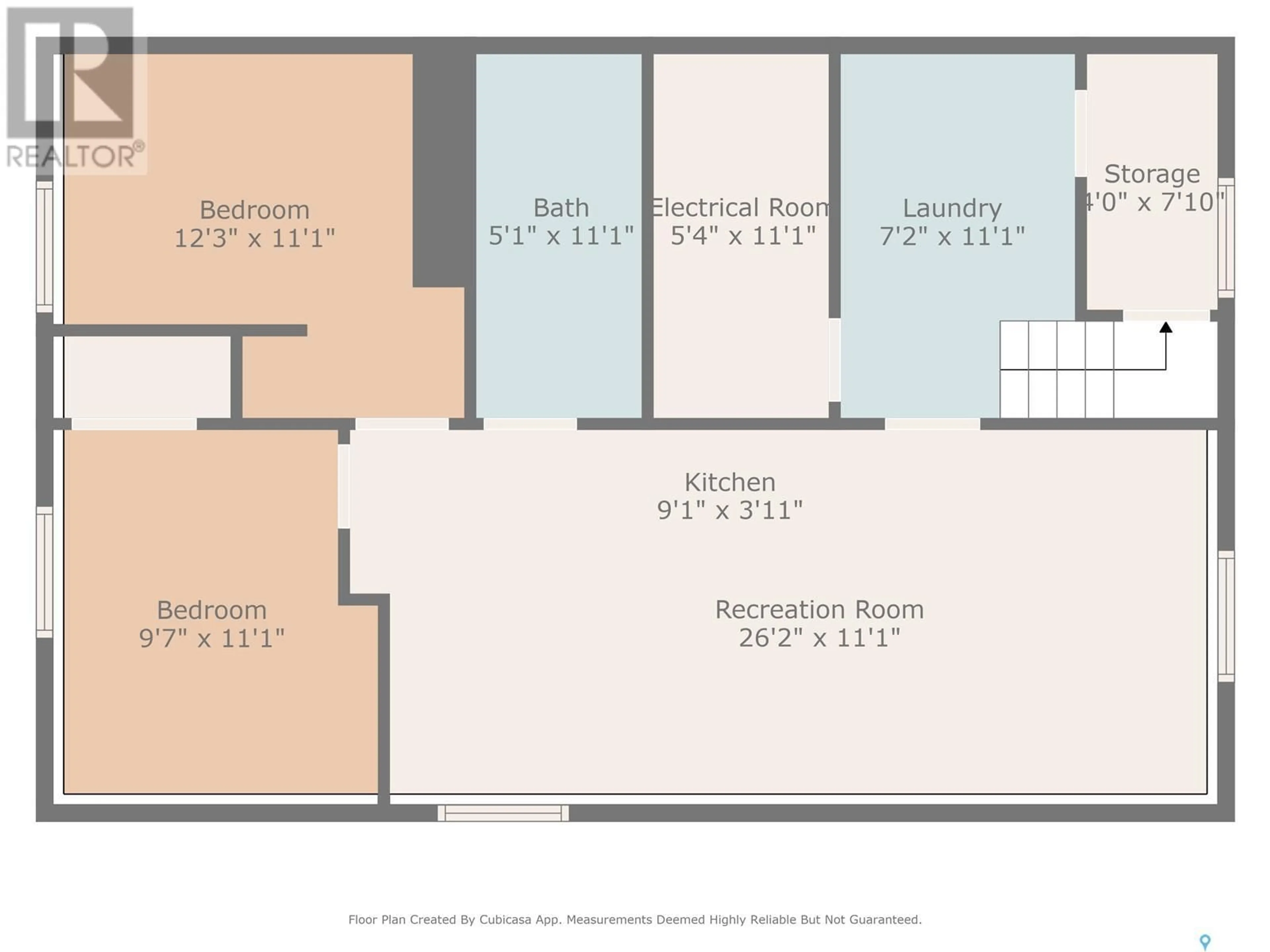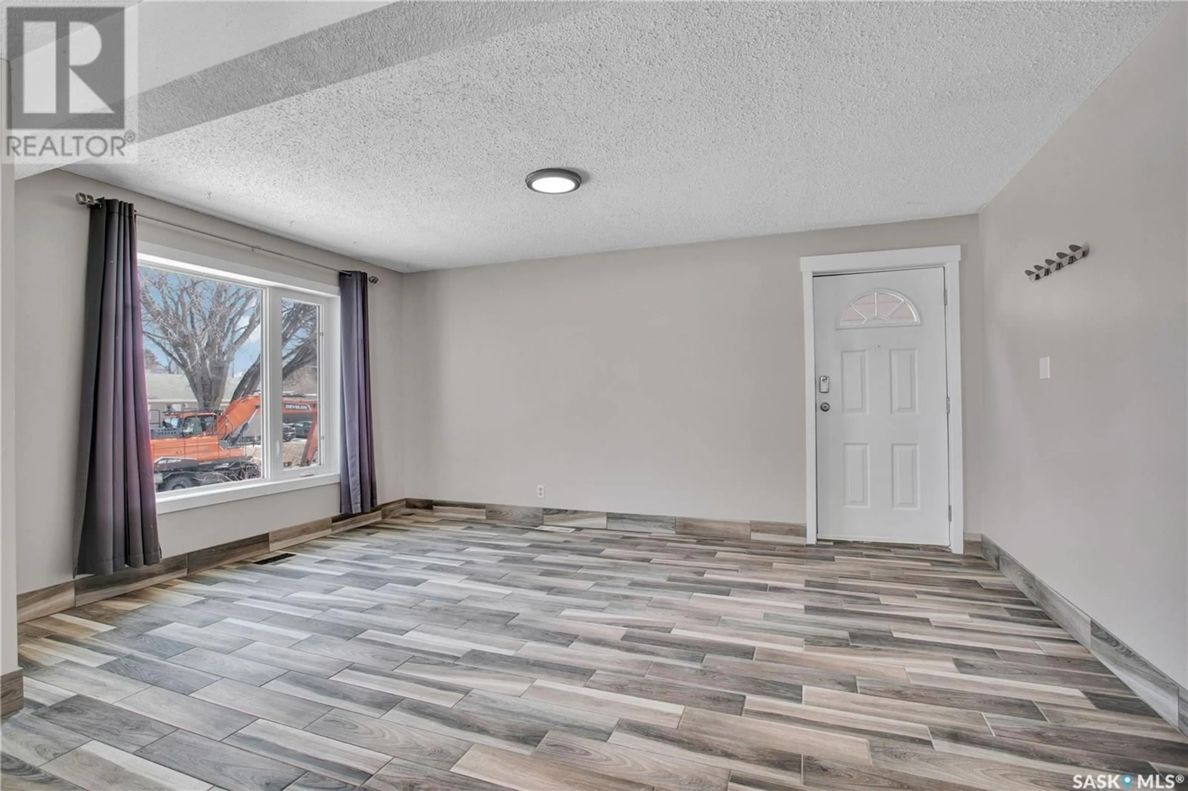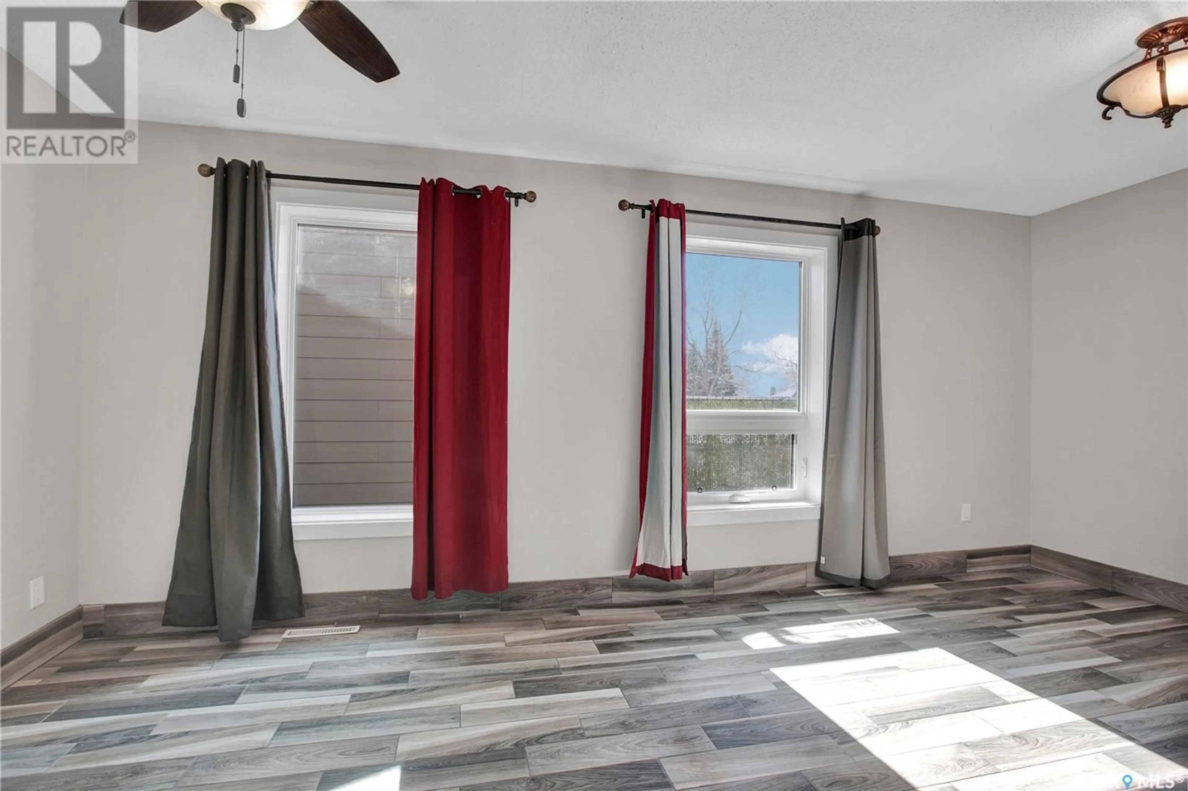1633 2ND AVENUE, Saskatoon, Saskatchewan S7K2G3
Contact us about this property
Highlights
Estimated ValueThis is the price Wahi expects this property to sell for.
The calculation is powered by our Instant Home Value Estimate, which uses current market and property price trends to estimate your home’s value with a 90% accuracy rate.Not available
Price/Sqft$433/sqft
Est. Mortgage$1,610/mo
Tax Amount (2024)$2,680/yr
Days On Market9 days
Description
Check out this extremely well maintained mortgage helper suited home or revenue property in an excellent central location! This 864 SQFT 1984 built Bilevel has 4 beds & 2 baths total with revenue suite in the basement. The main floor features 2 beds 1 bath with open concept living & nicely updated maple kitchen with oversized upper cabinets, built in pantry, quartz countertops, under-mount sink & stainless steel appliances, large living with lots of natural light from the big bright windows and side door entry or BBQ deck. Large master bedroom could be converted into 2 bedrooms if 3 bedrooms on the main floor was desired. 4 Piece bathroom in main suite is extensively tiled from floor to ceiling. Downstairs you'll find the 2 bedroom basement suite with 4 piece bathroom, large windows and open concept living space. Everything has been updated over the years all windows in the last 1-2 years, furnace/water heater/AC unit 2016, shingles approximately 2015, All cosmetics such flooring kitchens baths and paint have been done! Other notables include the tiled floor on the main floor adding extra sound proofing between suites, Stucco Exterior, updated fence, 2 car parking stall in the back or lots of room for garage, low property taxes and great age of construction (1984). Not many homes come up in this area with a great centralized location walking distance to downtown close to the river and easy access to circle drive this turn key home won't last long! Call your favorite Realtor to book a private viewing today! (id:39198)
Property Details
Interior
Features
Main level Floor
Kitchen
12.3 x 11.4Living room
16.3 x 11.4Bedroom
18 x 11Bedroom
11.7 x 7.9Property History
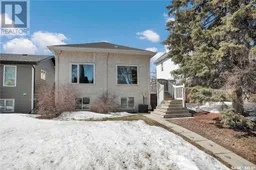 26
26
