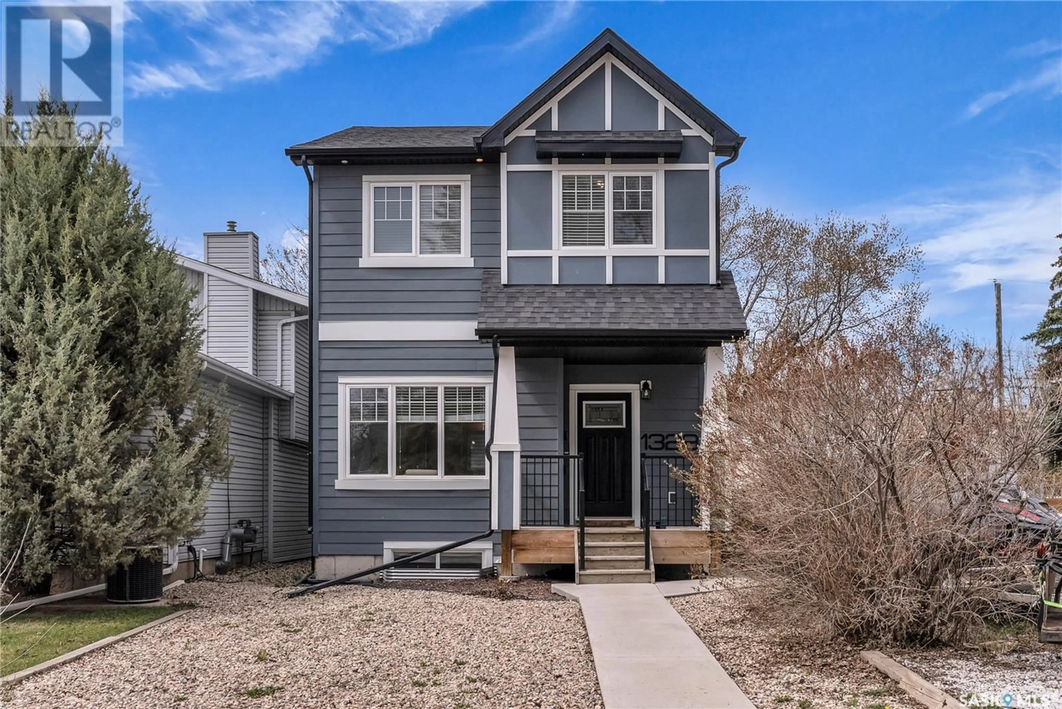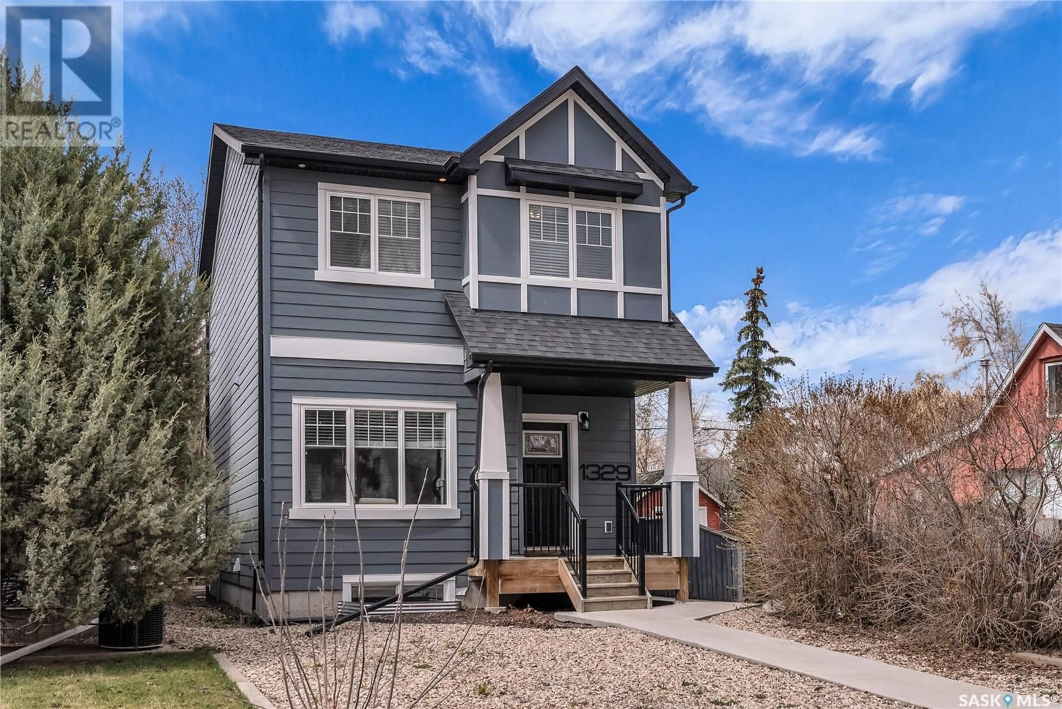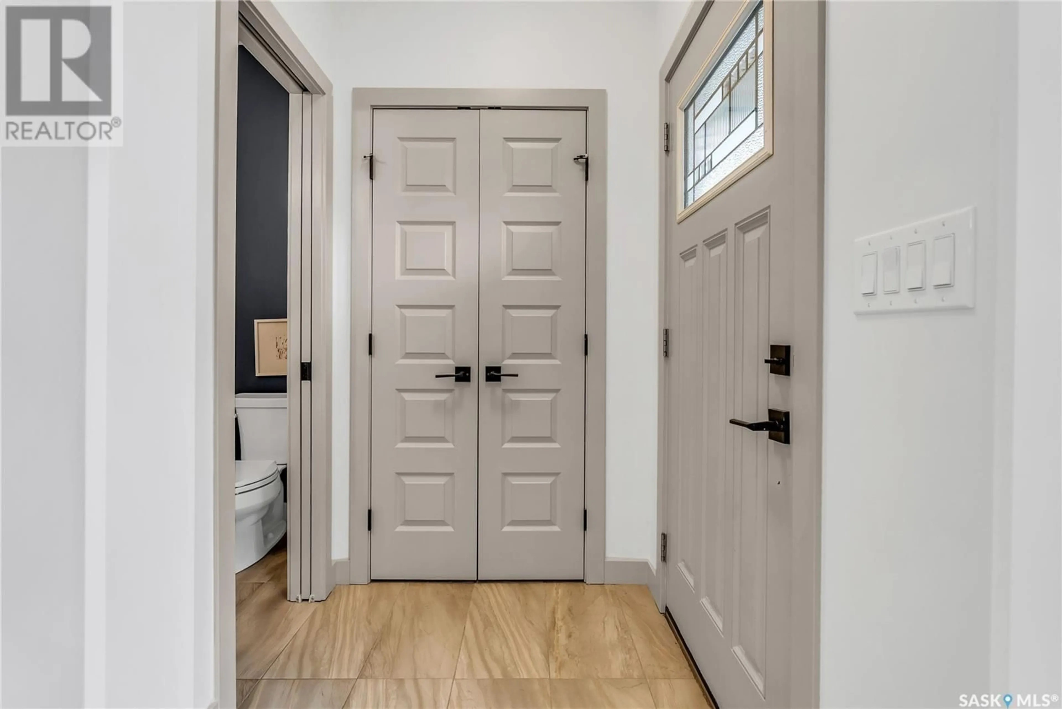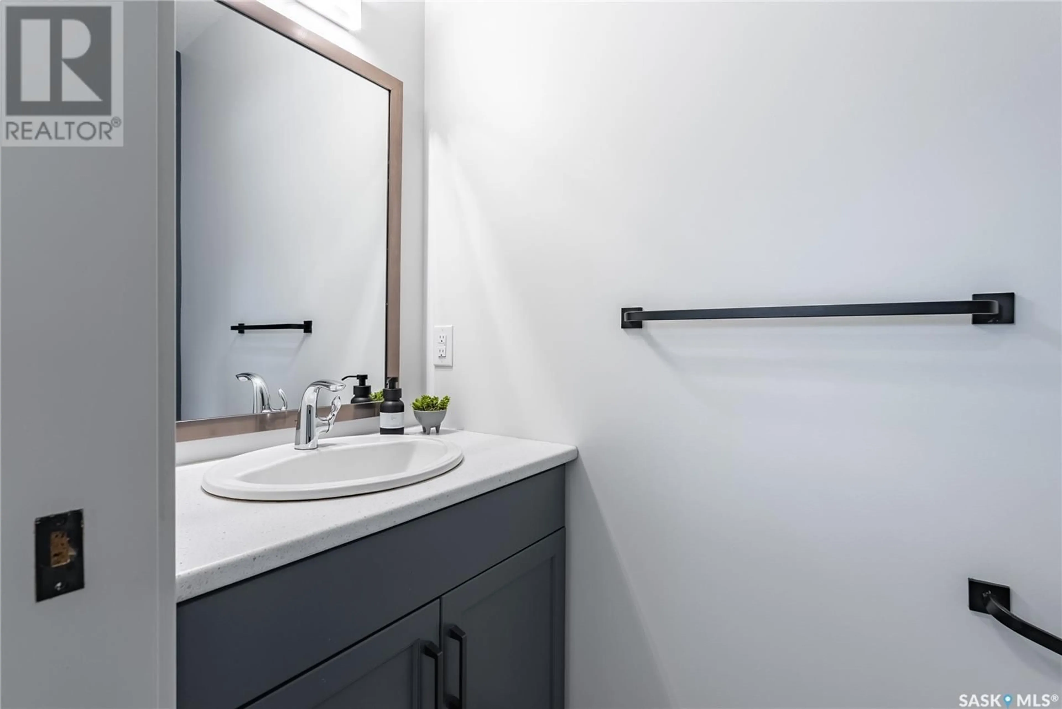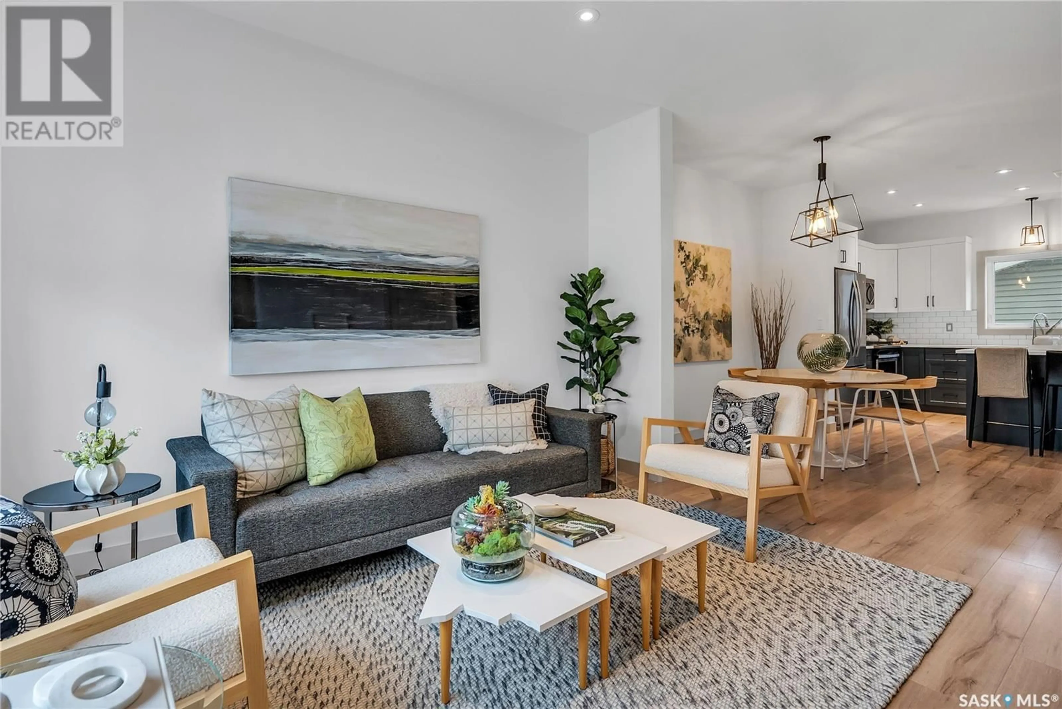1329 2ND AVENUE, Saskatoon, Saskatchewan S7K2E6
Contact us about this property
Highlights
Estimated ValueThis is the price Wahi expects this property to sell for.
The calculation is powered by our Instant Home Value Estimate, which uses current market and property price trends to estimate your home’s value with a 90% accuracy rate.Not available
Price/Sqft$379/sqft
Est. Mortgage$2,147/mo
Tax Amount (2024)$3,891/yr
Days On Market32 days
Description
Welcome to 1329 2nd Avenue North, located in the quiet and established neighborhood of Kelsey Woodlawn. This beautifully designed infill home offers modern living with the added bonus of a one-bedroom legal basement suite, complete with separate entrance and laundry- perfect for extra income or extended family. Step inside the bright front foyer where a conveniently located half-bath welcomes guests. The spacious living room flows seamlessly into the dining area, featuring a stylish bar nook, and leads into the modern kitchen equipped with quartz countertops and plenty of cabinet space. At the rear of the home, you will find a functional mudroom with main floor laundry. Upstairs, the primary bedroom boasts large windows, a vaulted ceiling, a generous walk-in closet and a private 4-piece ensuite. Two additional well-sized bedrooms and a second 4-piece bathroom complete the upper level. Additional highlights include central A/C, an oversized insulated double detached garage, and a fantastic central location - close to downtown, the river and all amenities. Reach out today and book a showing with your favorite Realtor®! (id:39198)
Property Details
Interior
Features
Main level Floor
2pc Bathroom
2'11 x 6'11Living room
11'05 x 12'03Dining room
8'11 x 11'09Kitchen
10'04 x 12'09Property History
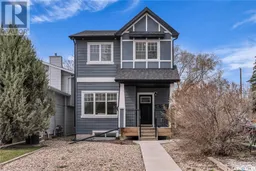 46
46
