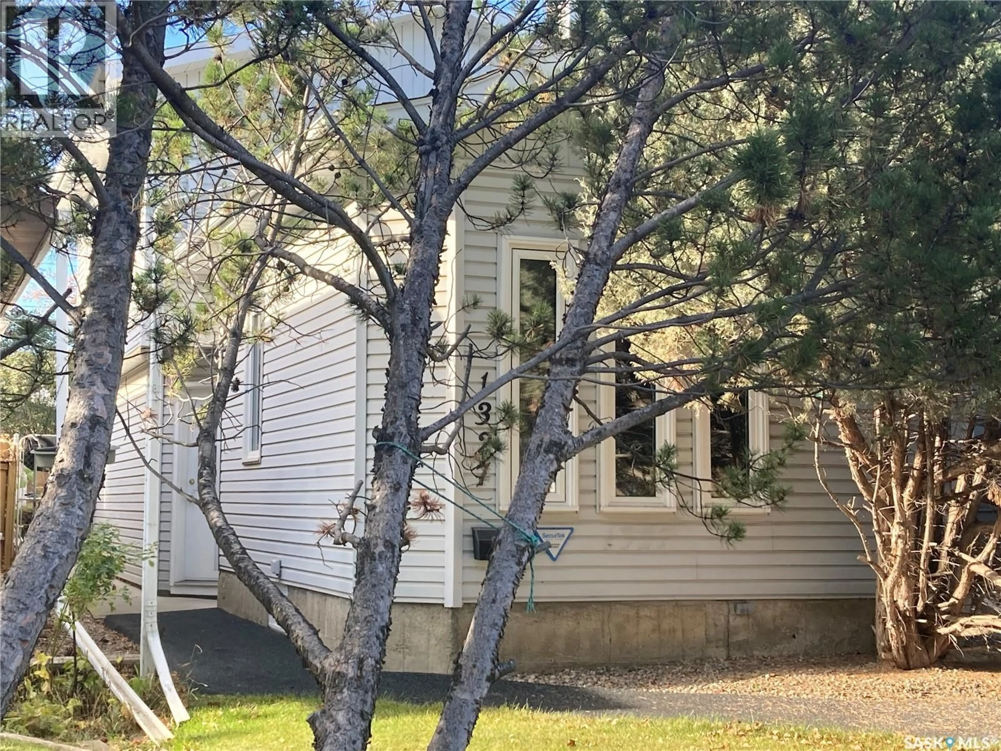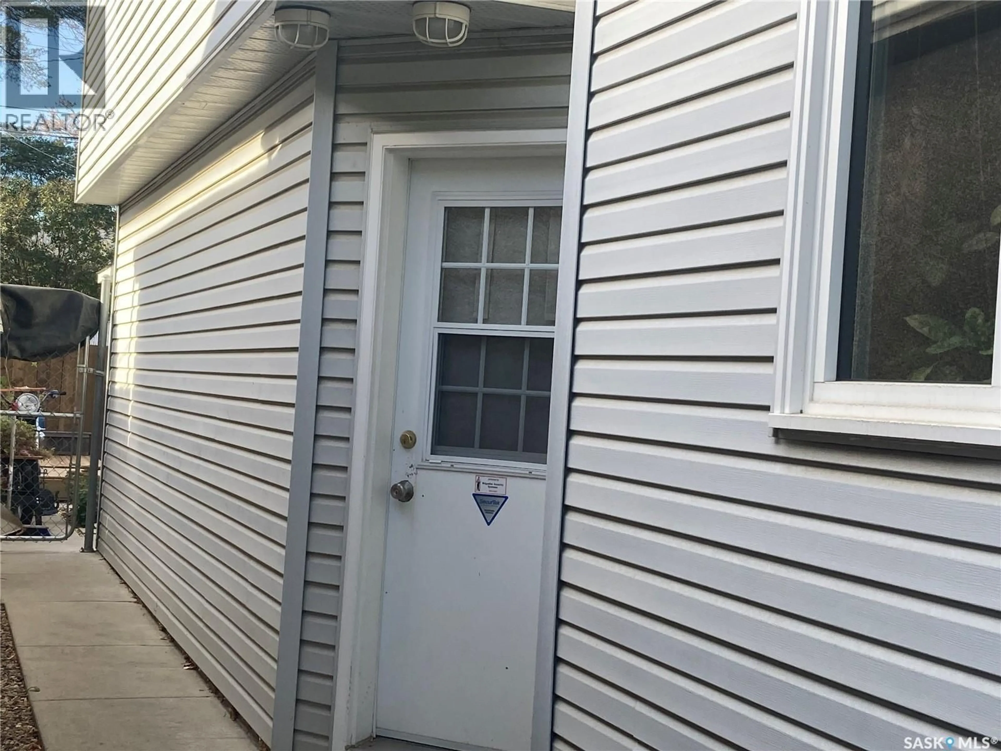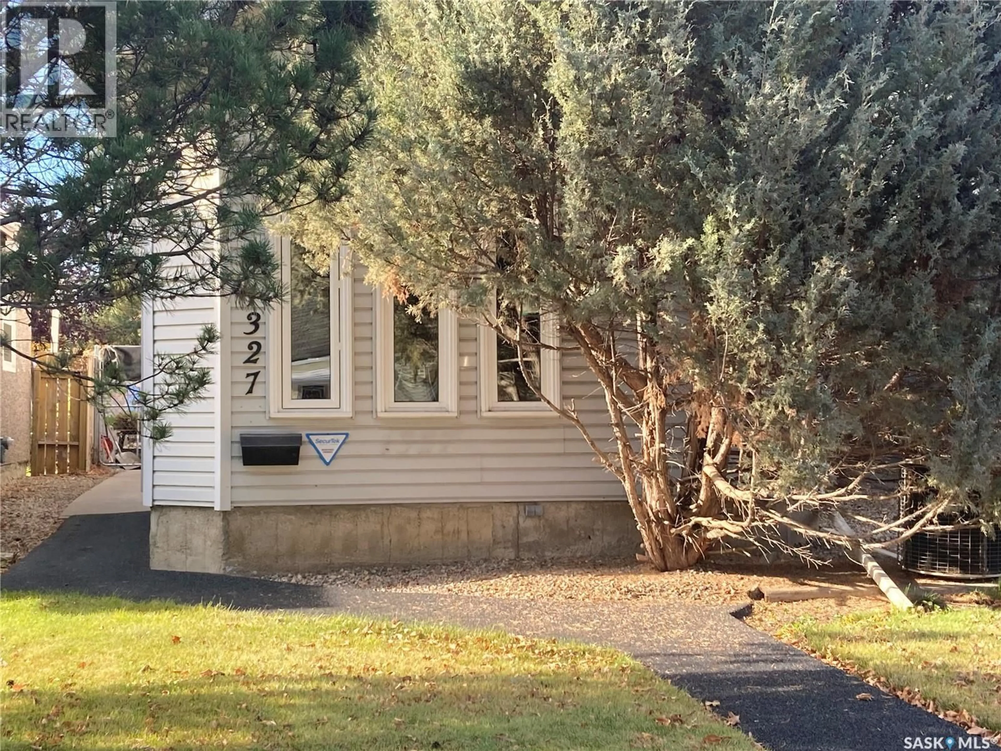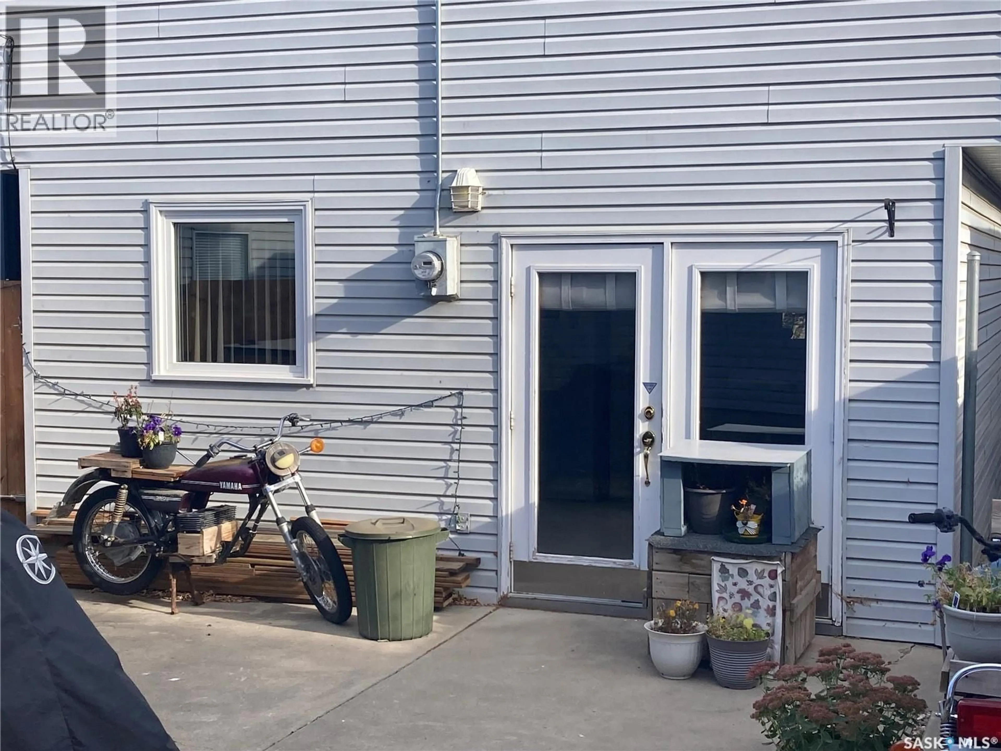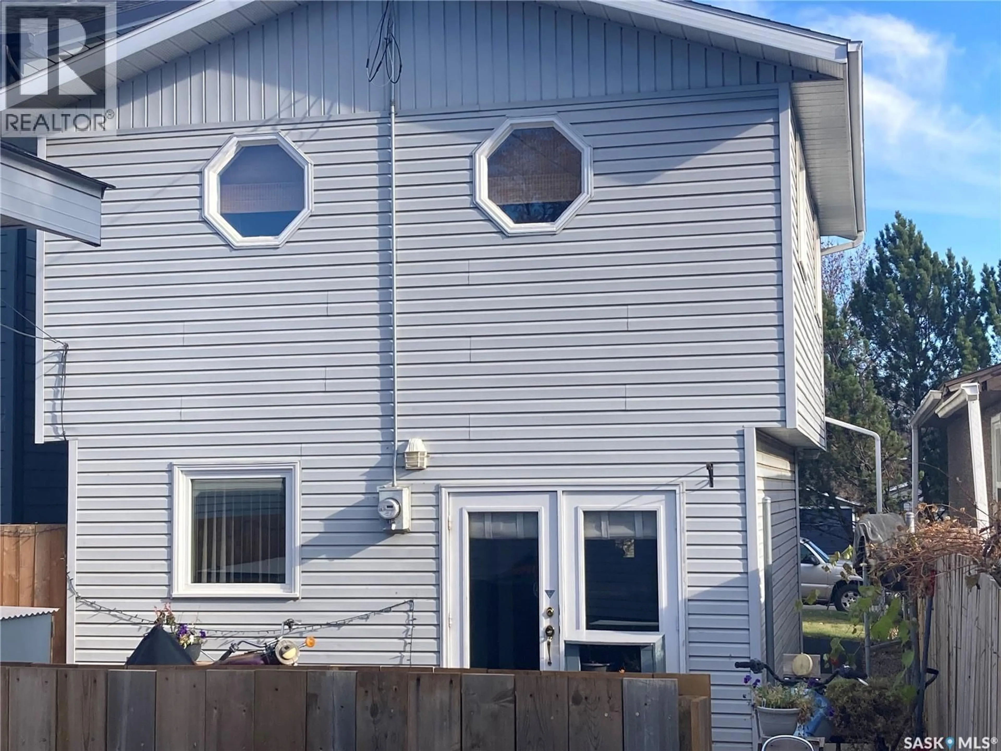1327 2ND AVENUE, Saskatoon, Saskatchewan S7K1Y7
Contact us about this property
Highlights
Estimated valueThis is the price Wahi expects this property to sell for.
The calculation is powered by our Instant Home Value Estimate, which uses current market and property price trends to estimate your home’s value with a 90% accuracy rate.Not available
Price/Sqft$286/sqft
Monthly cost
Open Calculator
Description
Well cared for 2 storey split home in Kelsey/Woodlawn community. This 2 bedroom, 2 bathroom home has new sewer lines installed,as well as a newer water heater, 2012 shingles, 2016 windows, 2021 13X22 detached garage with opener.The home has a very spacious master bedroom, large living room,nice eat in kitchen area and plenty of counterspace . There is garden doors off the eating area to the patio and deck area,natural gas hookup for your BBQ.The basement is only partial and includes rough in for the 3rd bathroom, laundry is in the basement along with a workshop area.The yard is fenced, private small deck area,garden plot. The location is great, close to park and downtown.Present owner has enjoyed the home for the last 16 years.Appliances are approx 8 yrs old, owner has not used the d/w, PLEASE LOCK ONLY THE DEADBOLT (id:39198)
Property Details
Interior
Features
Main level Floor
Dining room
8.6 x 14Kitchen
8.6 x 142pc Bathroom
Living room
15.6 x 20Property History
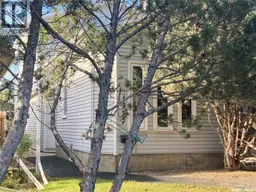 35
35
