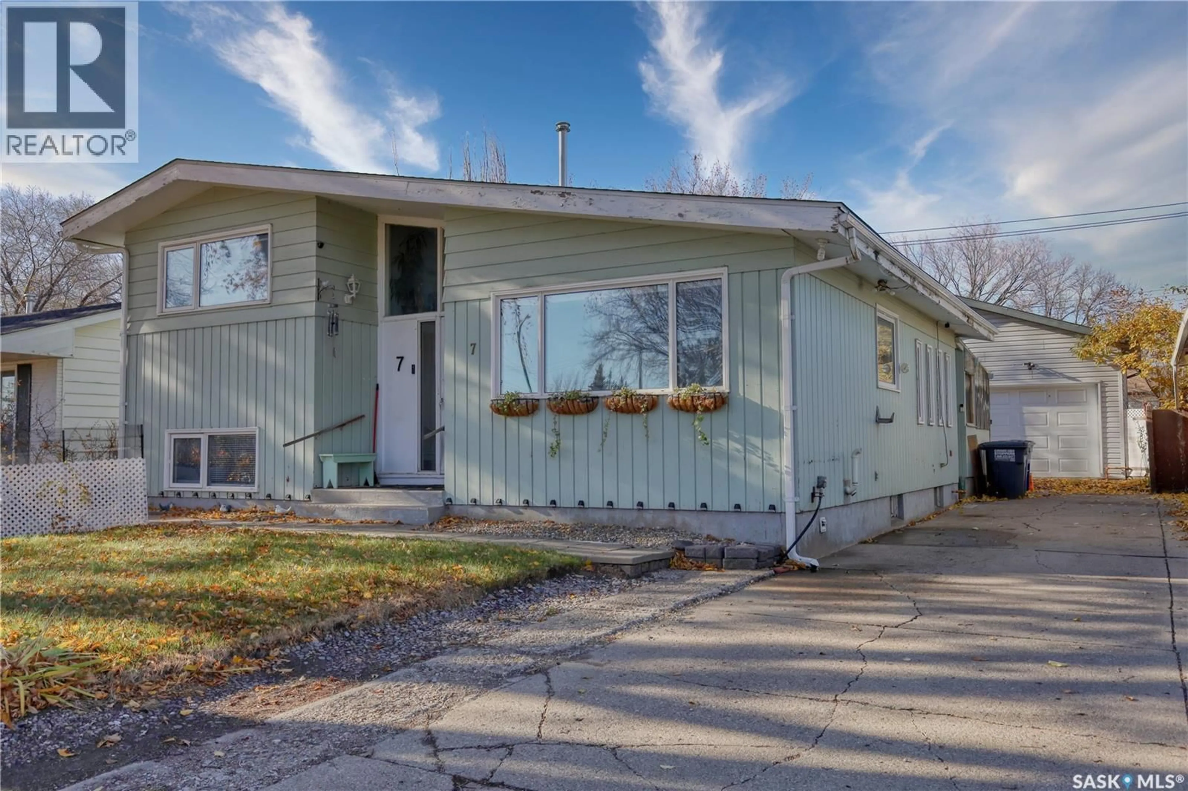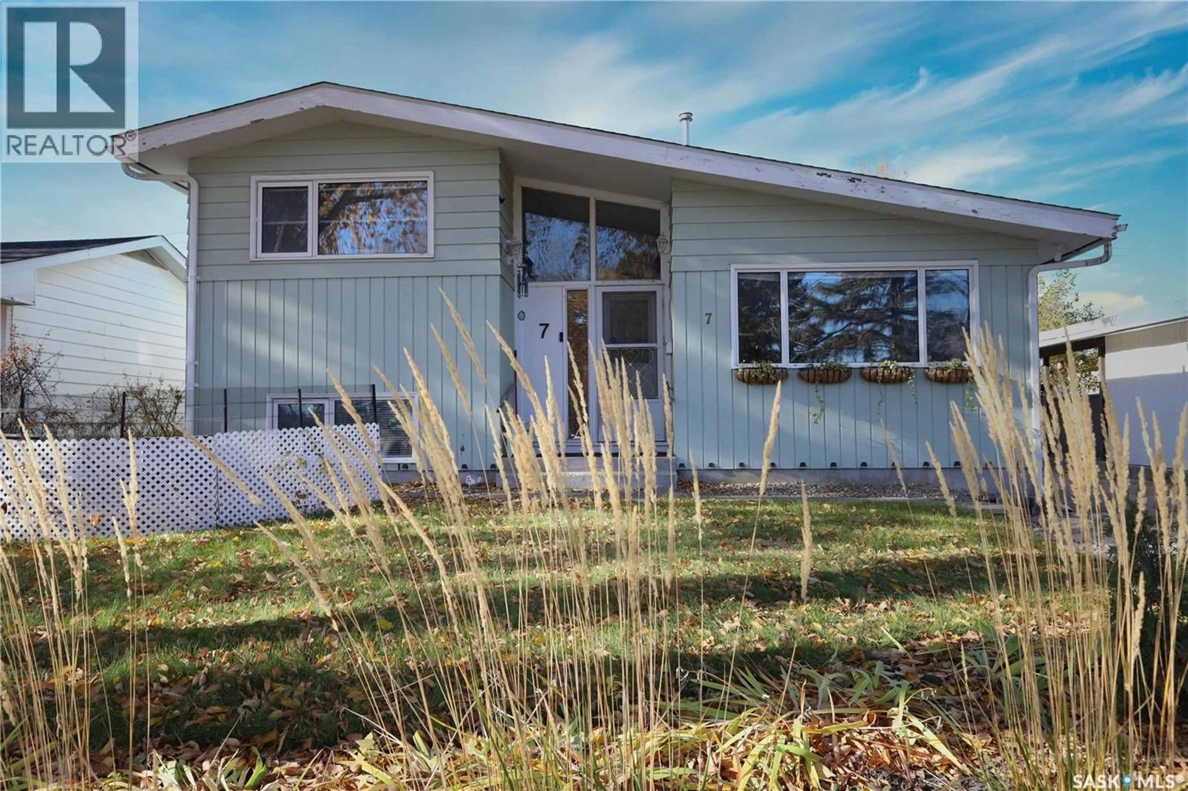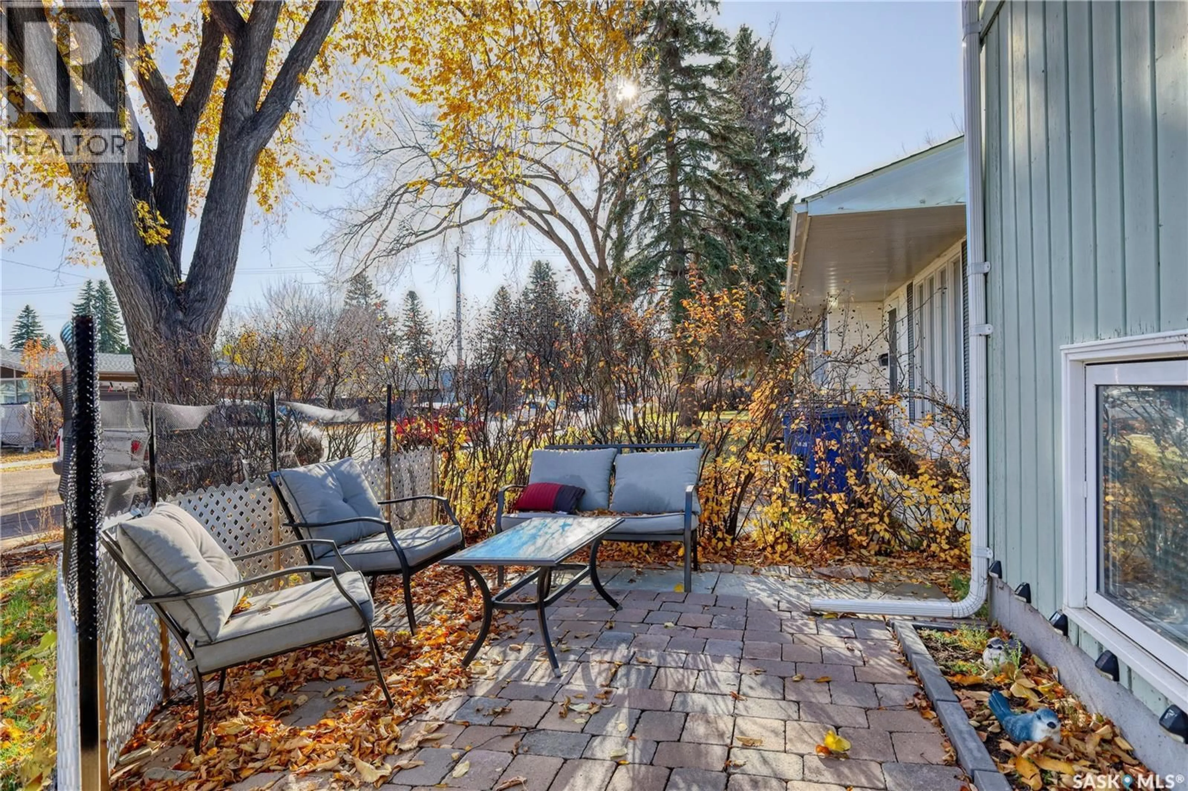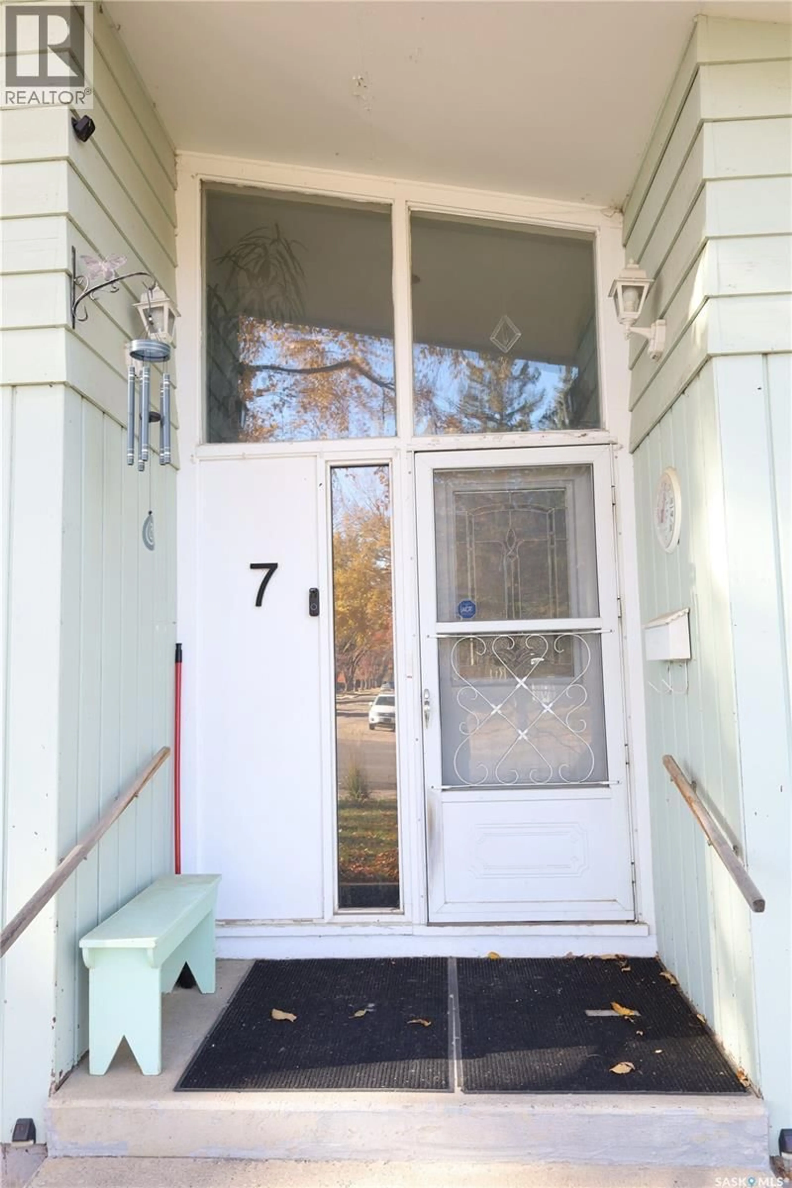7 HOWELL AVENUE, Saskatoon, Saskatchewan S7L3S7
Contact us about this property
Highlights
Estimated valueThis is the price Wahi expects this property to sell for.
The calculation is powered by our Instant Home Value Estimate, which uses current market and property price trends to estimate your home’s value with a 90% accuracy rate.Not available
Price/Sqft$369/sqft
Monthly cost
Open Calculator
Description
Great location in Hudson Bay Park area. This home has a nice blend of mid century modern charm and modern upgrades. Entering the home you will find a good sized foyer with great natural light. Continue in to the living area to find high vaulted ceilings and exposed beams. The kitchen has been expanded to include a large island, pantry and a cozy eating nook. The second level has 2 bedrooms and a completely renovated bath with a tile shower and rain head. The third level has a 2nd bathroom with a claw foot tub and two additional bedrooms with large windows. In the fourth level there is a large family room with a bar, a decommissioned sauna and a large laundry/mechanical room. The home has had the windows updated to pvc at some point. It has a HE furnace with a nest thermostat and central air conditioning. The front yard is inviting with a small paving stone courtyard to sit and enjoy the morning sun. The back yard is fully fenced with a garden area, large shed and a fantastic screened in patio adding great outdoor living space. The double detached garage measures 24 x 24 with cabinetry and work benches, 2 overhead doors with alley access and a single overhead door with front drive access. This home has a very comfortable feel and need to be seen to fully appreciate. Take a walk through with the 360 virtual tour. (id:39198)
Property Details
Interior
Features
Main level Floor
Foyer
5-8 x 7-1Kitchen
11-9 x 16-5Dining room
7-0 x 12-8Living room
12-8 x 10-1Property History
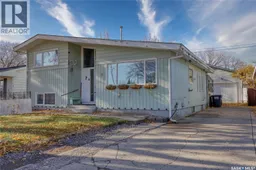 47
47
