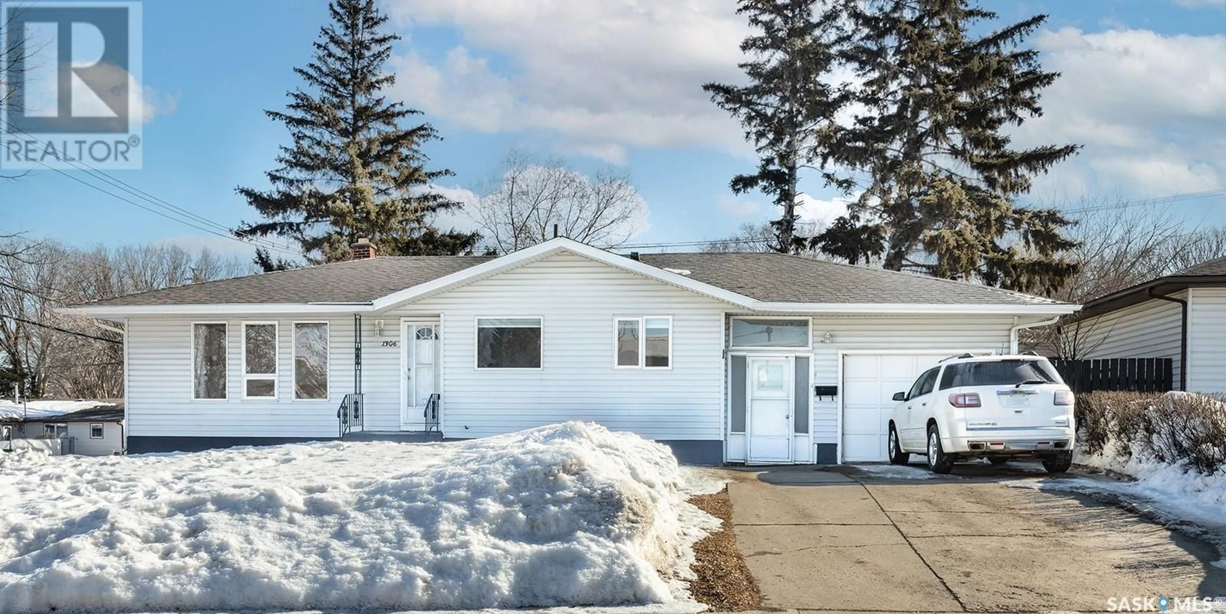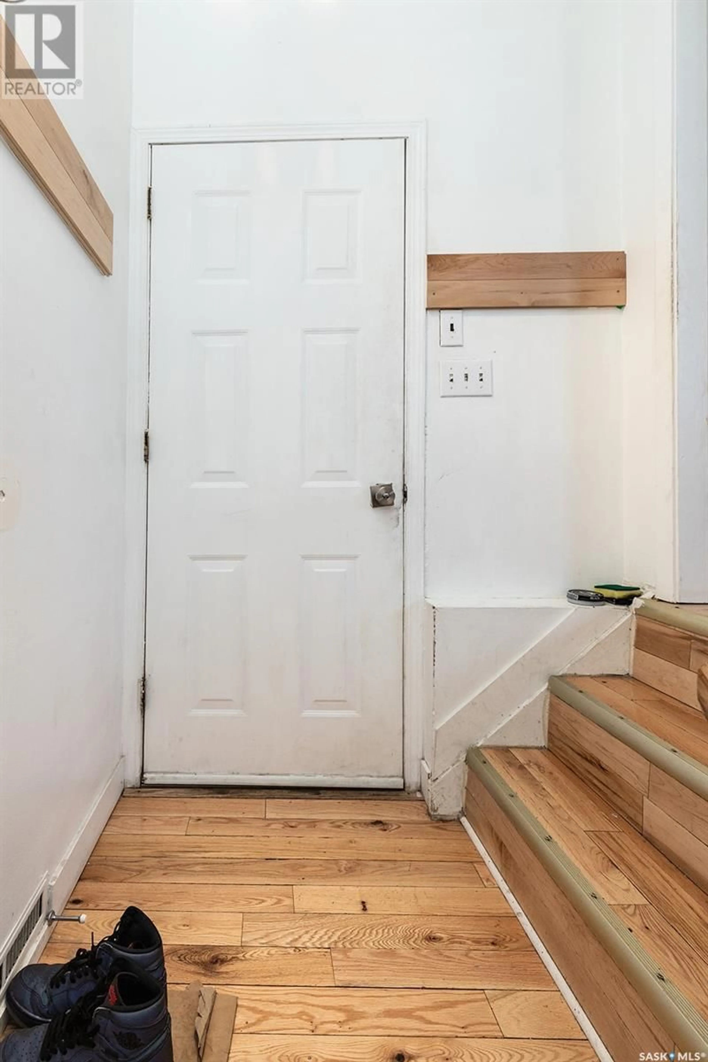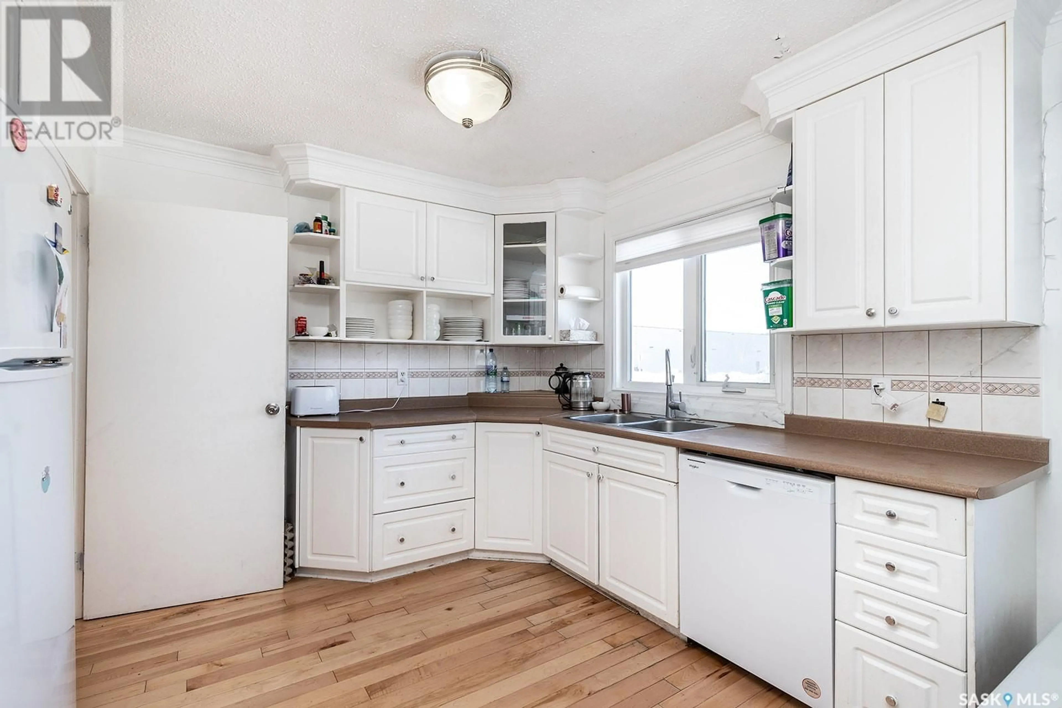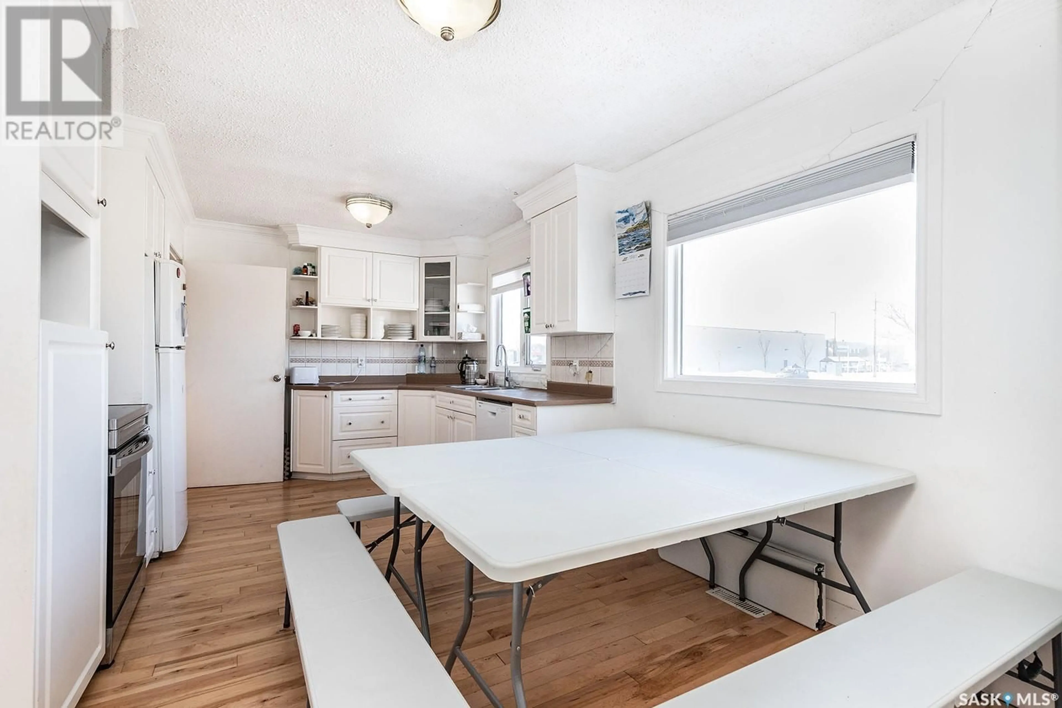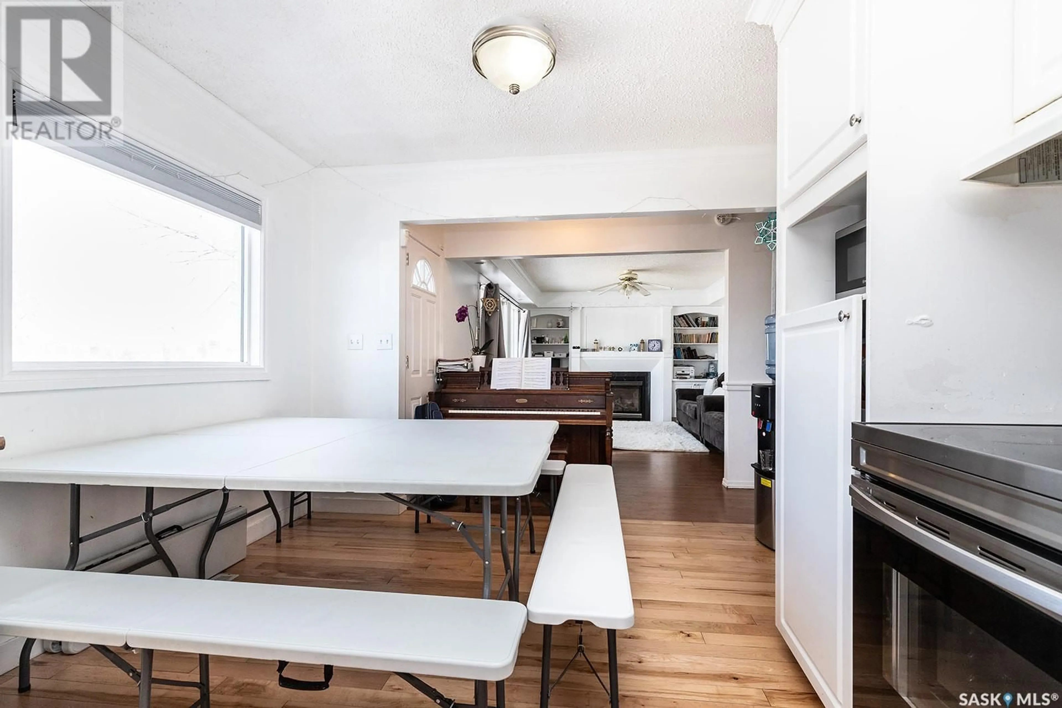1306 P AVENUE N, Saskatoon, Saskatchewan S7M4X2
Contact us about this property
Highlights
Estimated ValueThis is the price Wahi expects this property to sell for.
The calculation is powered by our Instant Home Value Estimate, which uses current market and property price trends to estimate your home’s value with a 90% accuracy rate.Not available
Price/Sqft$381/sqft
Est. Mortgage$1,760/mo
Tax Amount ()-
Days On Market34 days
Description
Well maintained 3 bedroom home with single attached garage, double driveway and 2 bedroom suite. House has large windows and lots of natural sunlight. Living room has natural gas fireplace with built-in book cases on each side and crown mold add to the charm of this home. New furnace and built-in dishwasher March 14/15, 2025. Lots of storage. Corner lot with 75 ft frontage. City says that a fourplex could be built on this property. Located close to shopping, bus and schools. Contact your favourite Saskatoon (YXE) Realtor® for more information. (id:39198)
Property Details
Interior
Features
Basement Floor
Kitchen/Dining room
12 ft x 10 ftLiving room
16 ft x 12 ftBedroom
12 ft x 10 ftBedroom
10 ft x 10 ftProperty History
 33
33
