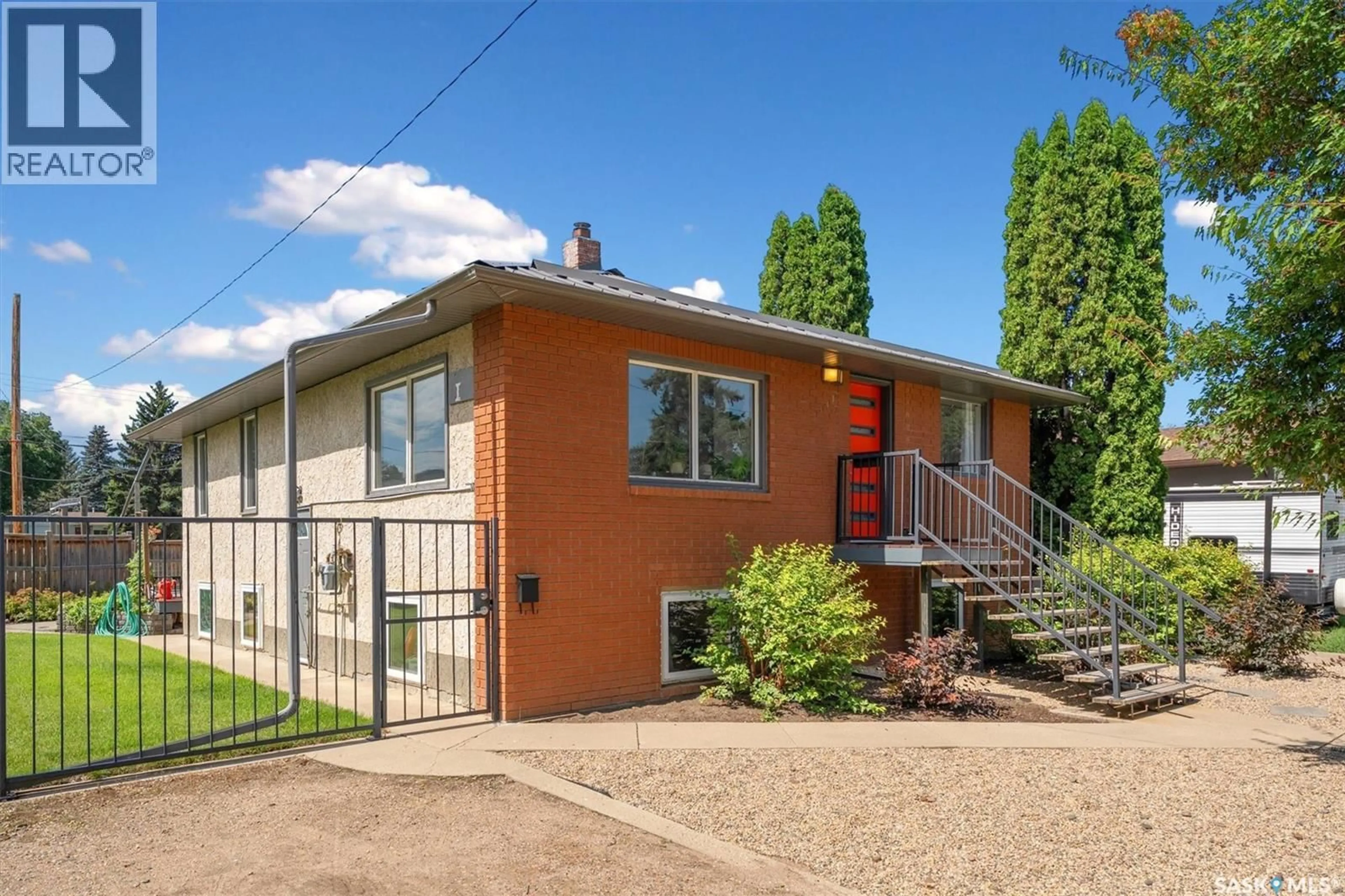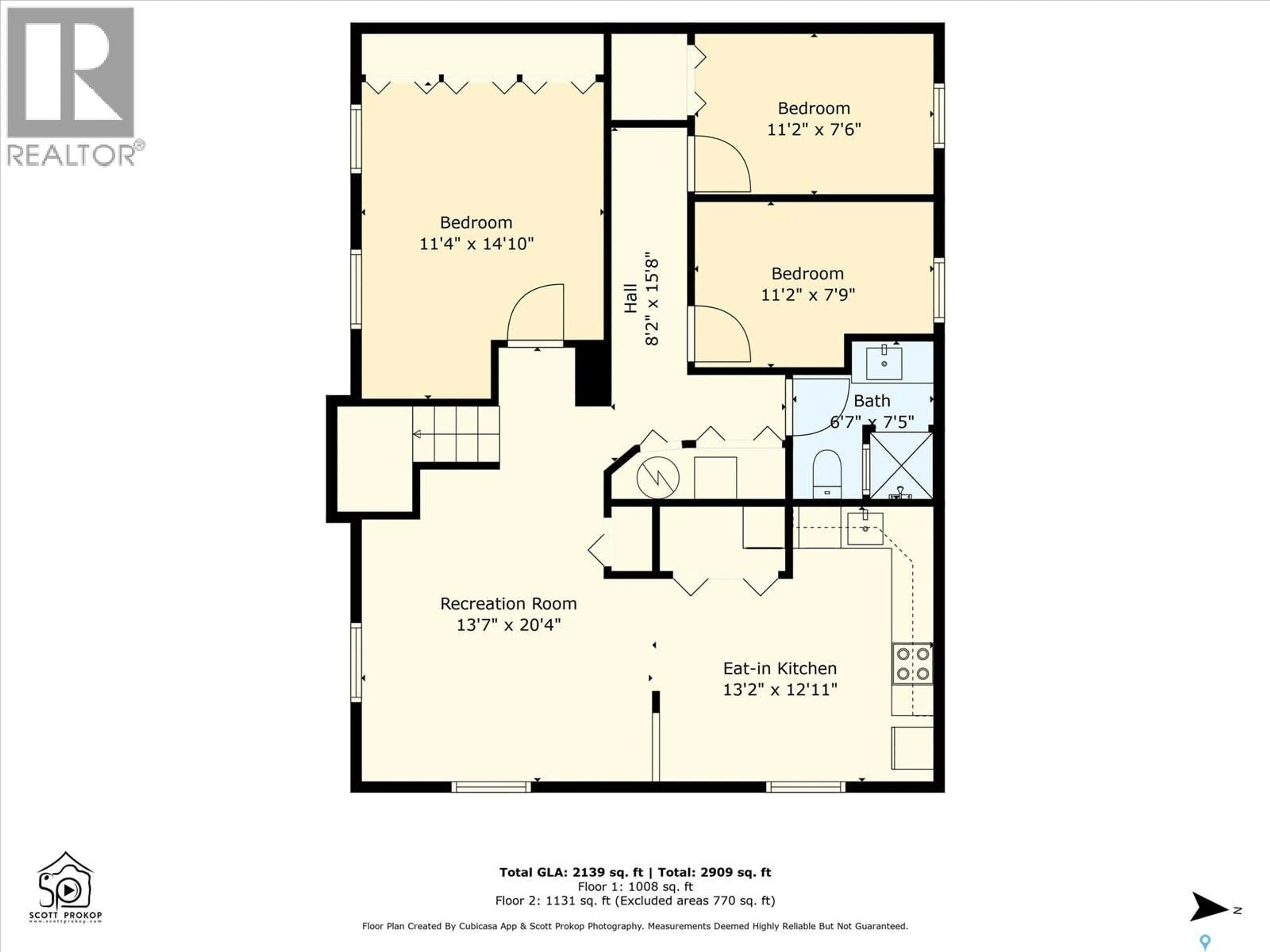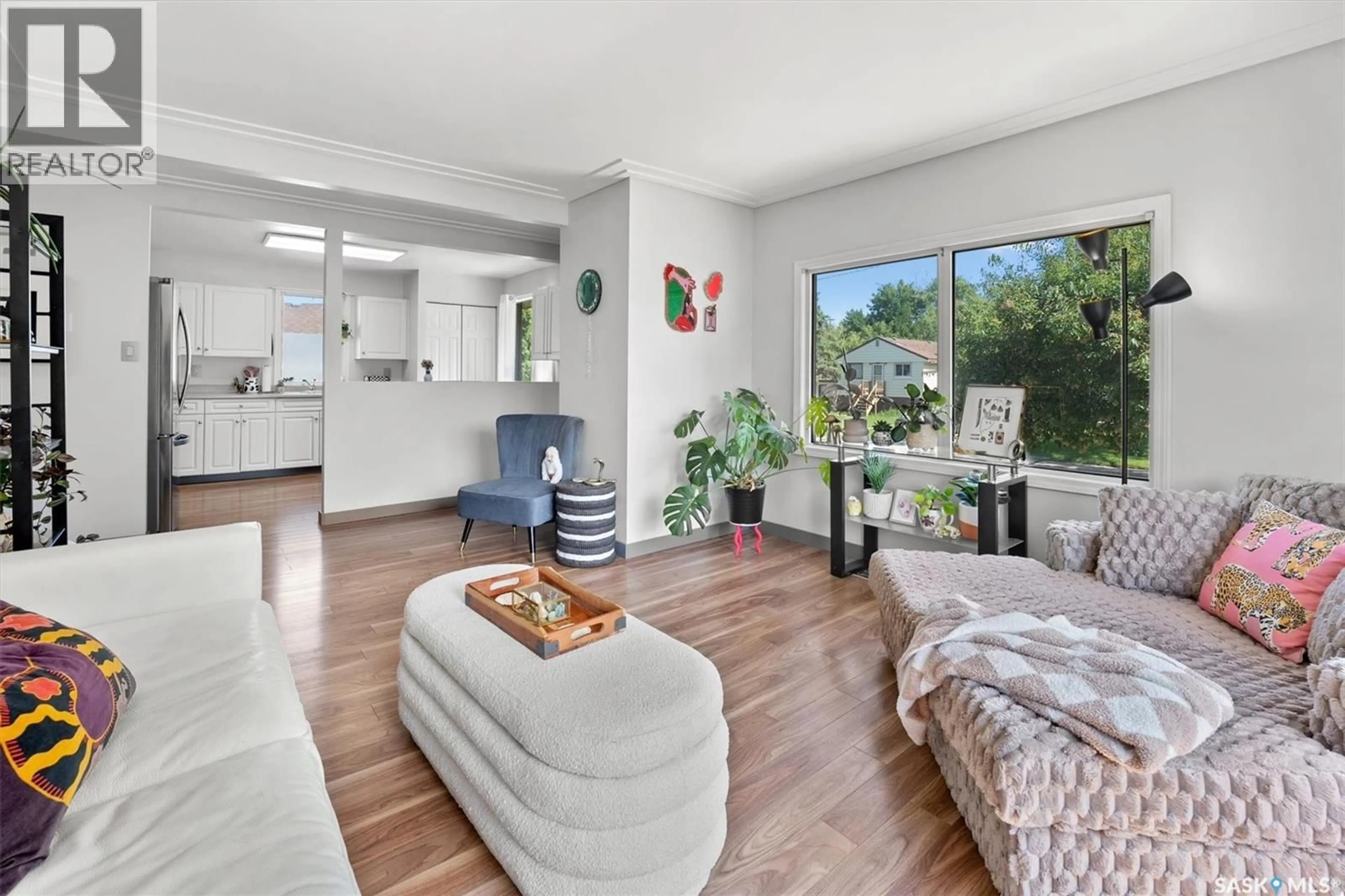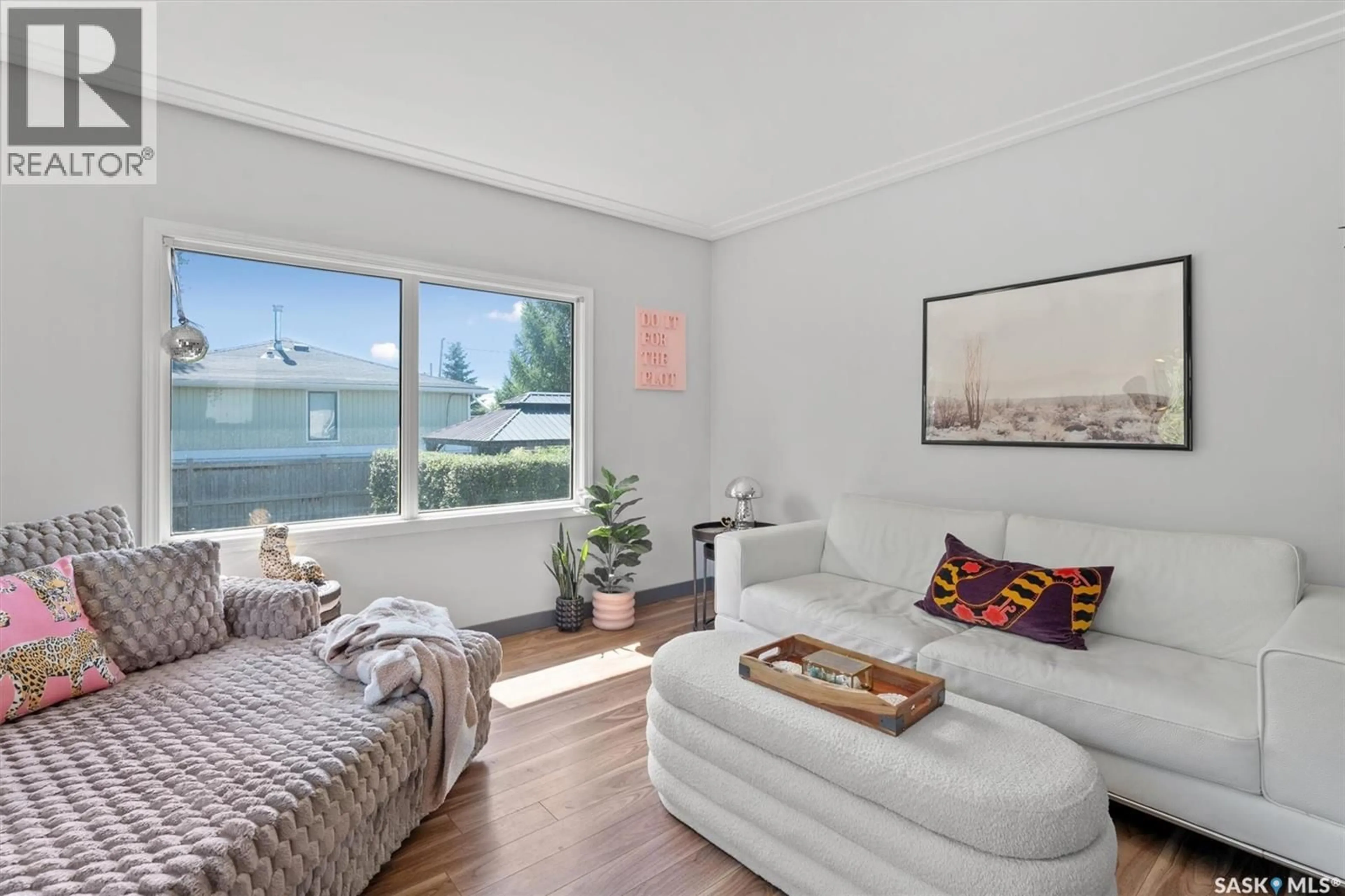1141 L AVENUE, Saskatoon, Saskatchewan S7L2R9
Contact us about this property
Highlights
Estimated valueThis is the price Wahi expects this property to sell for.
The calculation is powered by our Instant Home Value Estimate, which uses current market and property price trends to estimate your home’s value with a 90% accuracy rate.Not available
Price/Sqft$406/sqft
Monthly cost
Open Calculator
Description
Welcome to 1141 Ave L North in Saskatoon — a versatile raised bungalow on a rare 75’ x 124’ triple lot, backing directly onto a park. This updated property offers two legal suites, perfect for investors or first-time buyers seeking a mortgage helper. The main floor suite features 3 bedrooms, 1 full bath, a bright living room with large windows, and a refreshed kitchen with stainless steel appliances. Downstairs, the secondary suite offers 2 bedrooms, 1 full bath, and a spacious open-concept living area with an updated kitchen. Each suite has its own private entrance and laundry for convenience and privacy. Outside, enjoy a low-maintenance brick front with stucco on three sides, a durable steel roof, and a large composite deck overlooking the beautifully landscaped yard. The property includes a double detached heated garage, RV parking, and space for up to 8 off-street vehicles. A charming gazebo provides a perfect outdoor retreat. Unique features include a hidden storage space concealed behind a built-in bookshelf — a fun surprise for guests or a secure spot for valuables. Whether you’re looking to expand your rental portfolio or purchase a comfortable home with income potential, this property delivers both opportunity and lifestyle. Steps from schools, amenities, and green space, 1141 Ave L North combines location, function, and investment appeal in one impressive package.... As per the Seller’s direction, all offers will be presented on 2025-08-19 at 5:30 PM (id:39198)
Property Details
Interior
Features
Basement Floor
Living room
14' x 15'Bedroom
13' x 11'10Bedroom
11'4 x 7'8Bedroom
11'4 x 8'Property History
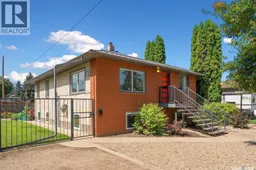 46
46
