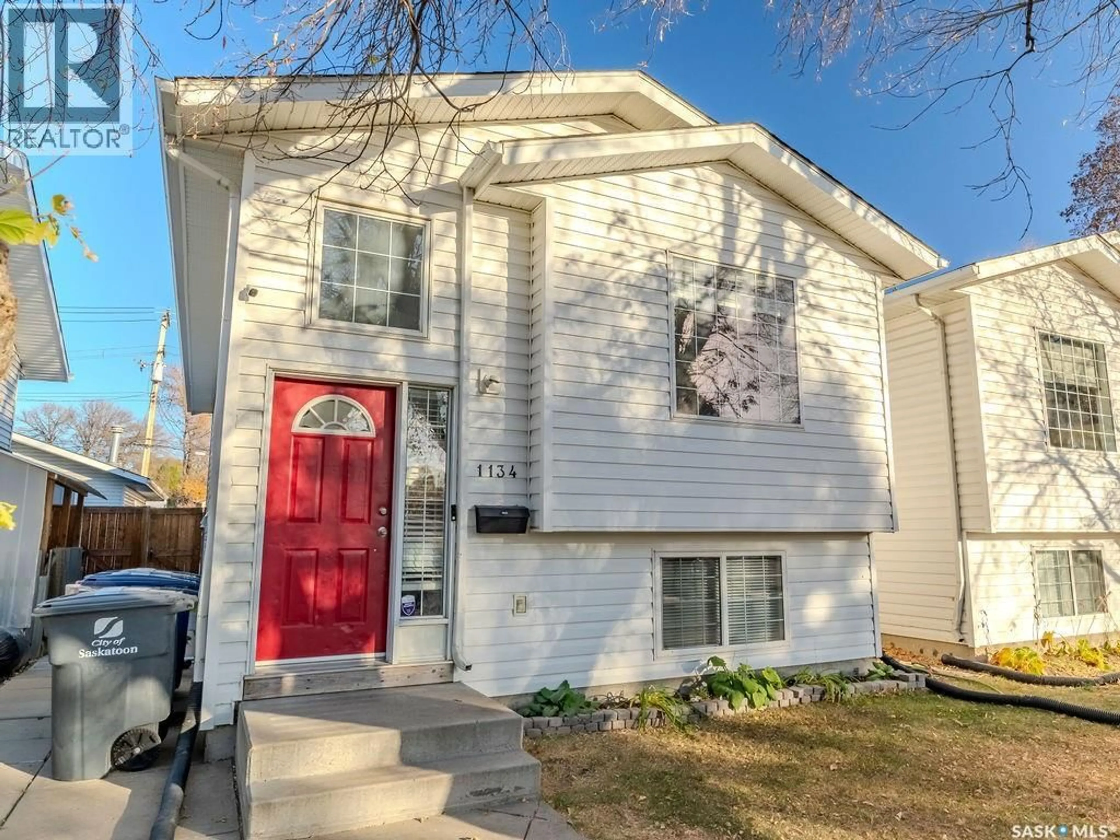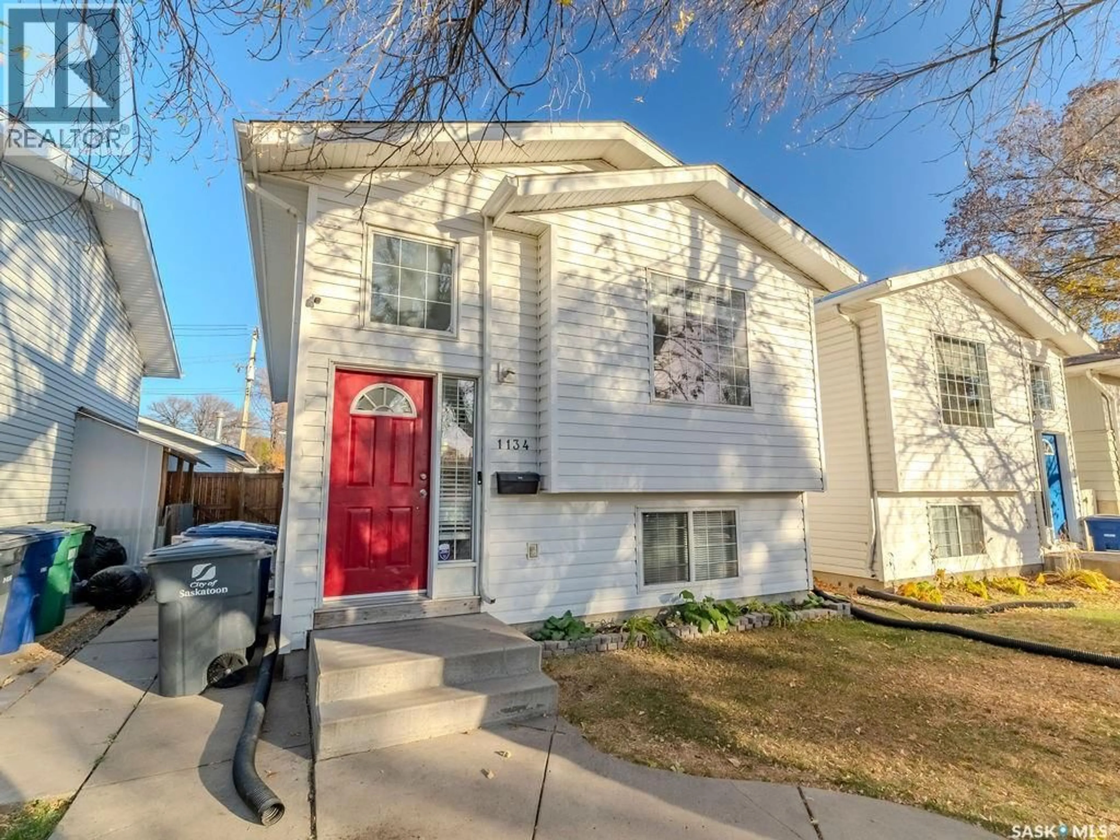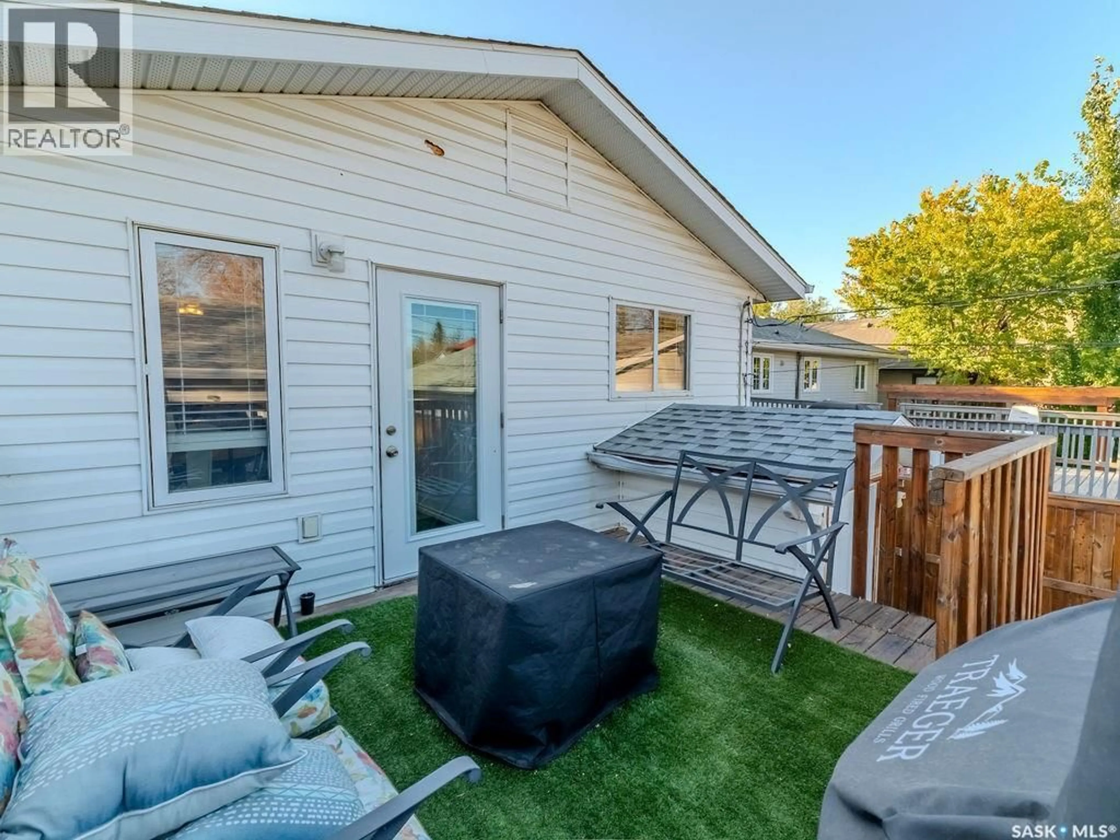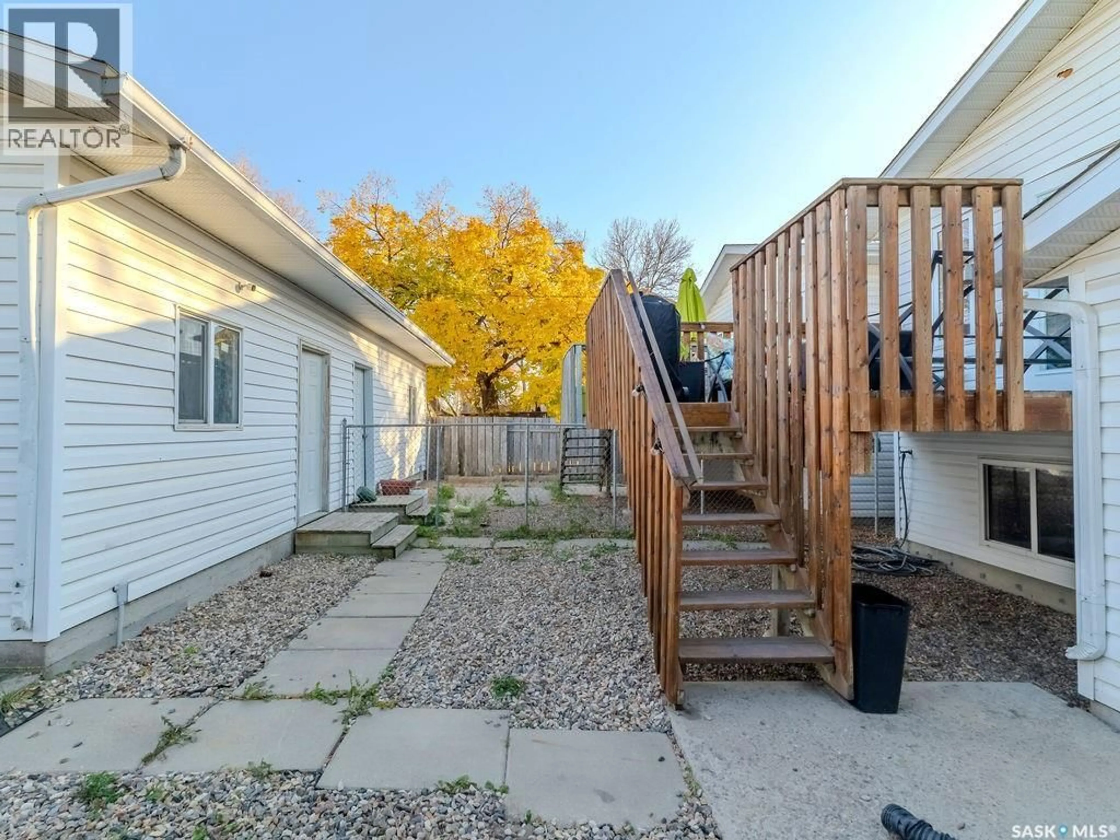1134 J AVENUE, Saskatoon, Saskatchewan S7L2L6
Contact us about this property
Highlights
Estimated valueThis is the price Wahi expects this property to sell for.
The calculation is powered by our Instant Home Value Estimate, which uses current market and property price trends to estimate your home’s value with a 90% accuracy rate.Not available
Price/Sqft$385/sqft
Monthly cost
Open Calculator
Description
Welcome to this beautifully maintained 3-bedroom, 2-bathroom semi-detached bi-level home, perfectly located on a quiet street close to schools, shopping, and public transportation. Bright and inviting, this home features plenty of natural light throughout and a thoughtful mix of laminate, linoleum, and luxury vinyl plank flooring. The main floor offers a good-sized kitchen and dining area, ideal for family meals or entertaining guests. The lower level is nicely developed with a separate entrance from the backyard, offering great flexibility for extended family or potential suite use. Enjoy a fully fenced yard, a single garage, and peace of mind with a brand-new furnace installed just days ago, new shingles on both house and garage 2024, new fence new garage door with blue tooth opener. This home has been very well cared for and is move-in ready—perfect for a young family, first-time buyer, or retired couple looking for comfort and convenience in a great neighborhood. (id:39198)
Property Details
Interior
Features
Main level Floor
Den
7 x 9.7Foyer
4 x 7Living room
11 x 16Kitchen
11 x 12Property History
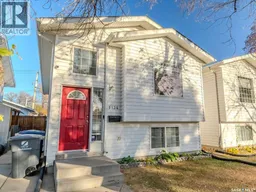 46
46
