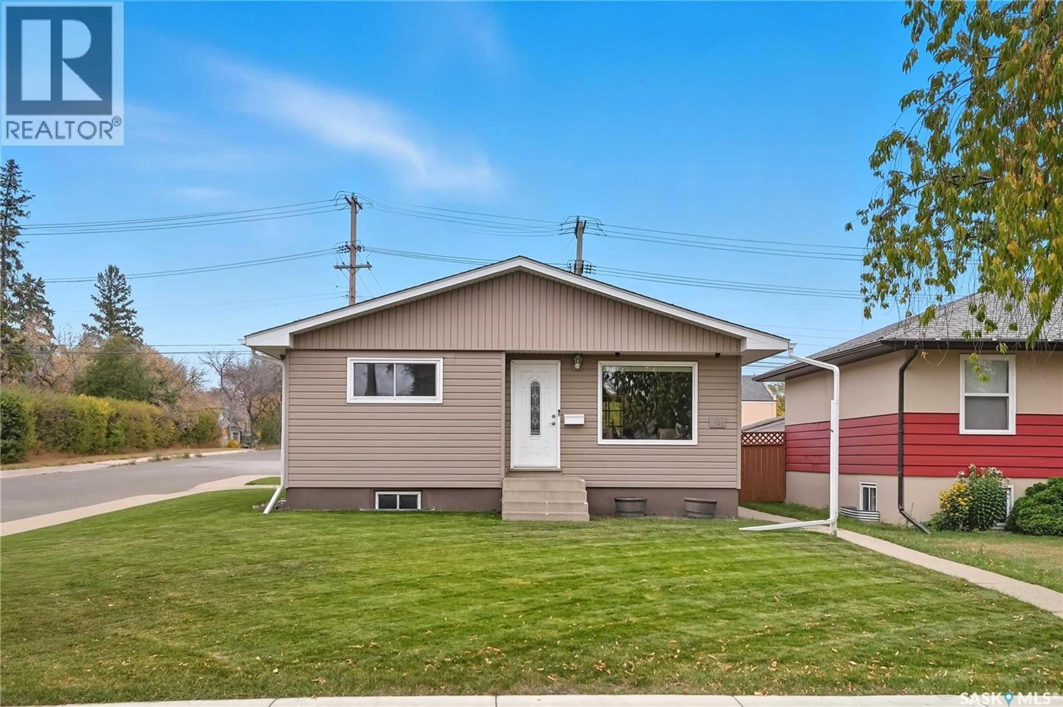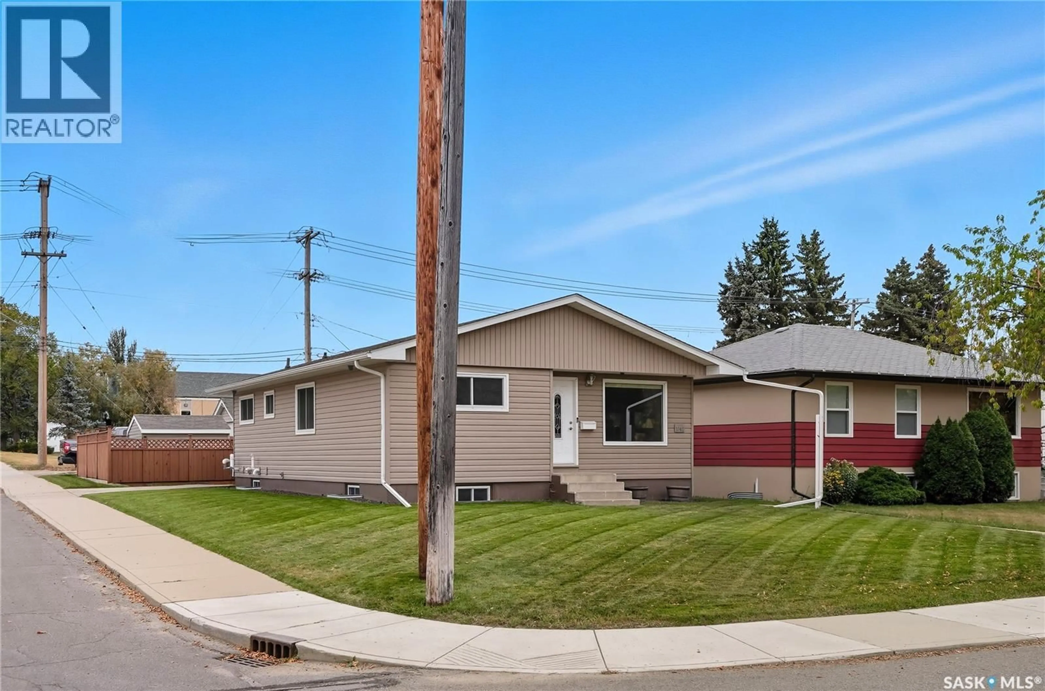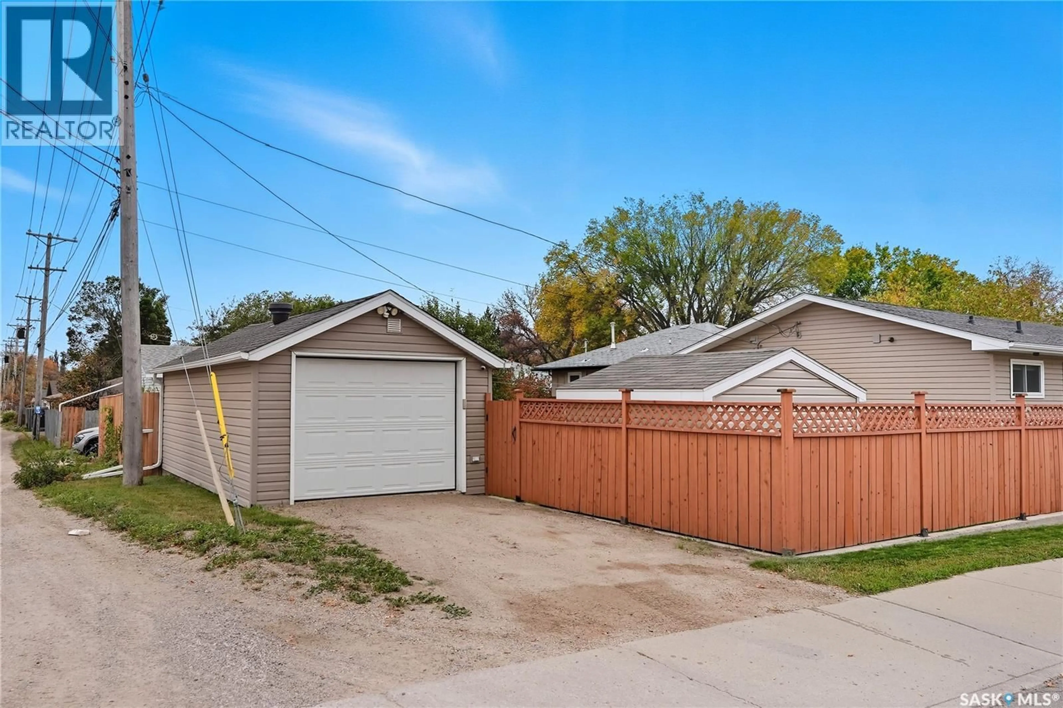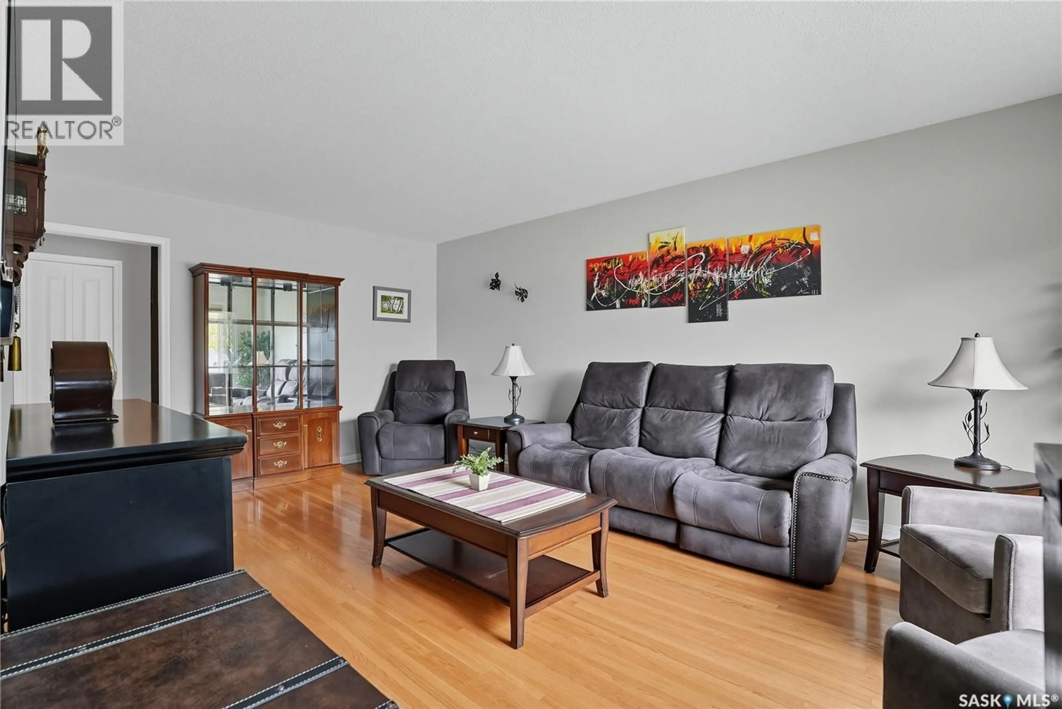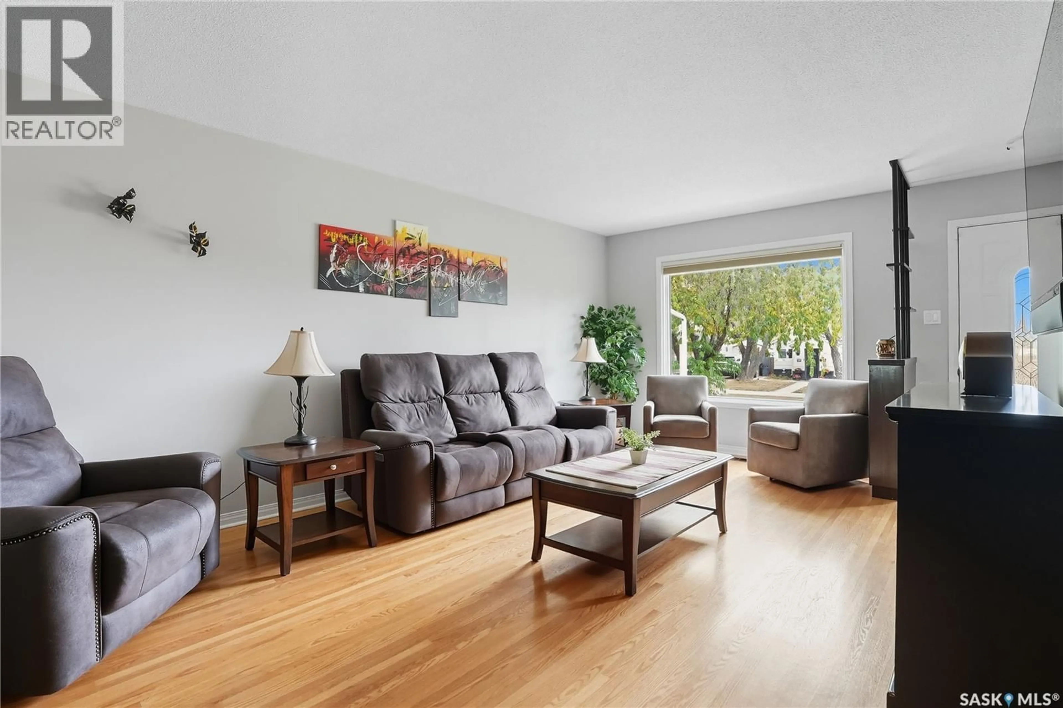1042 J AVENUE, Saskatoon, Saskatchewan S7L2L4
Contact us about this property
Highlights
Estimated valueThis is the price Wahi expects this property to sell for.
The calculation is powered by our Instant Home Value Estimate, which uses current market and property price trends to estimate your home’s value with a 90% accuracy rate.Not available
Price/Sqft$356/sqft
Monthly cost
Open Calculator
Description
Welcome to this beautifully maintained bungalow in the heart of Hudson Bay Park, offering a perfect blend of modern updates and classic charm. The showstopper of this home is the stunning kitchen, fully renovated in 2011 with rich maple cabinetry, granite countertops, a stylish tiled backsplash, high-end stainless steel appliances, and a convenient central vac kick plate for effortless clean-up. The main floor features a spacious and bright living room with hardwood floors, an updated four-piece bathroom, and three comfortable bedrooms. Downstairs, the fully developed basement offers even more living space with a generous family room and rec area, two additional bedrooms, a second four-piece bathroom, a dedicated workspace, and a laundry room. This home has seen numerous thoughtful upgrades including newer windows, custom blinds, trim and doors (2011), air conditioner (2011), furnace (2015), tankless water heater (2013), and shingles & eaves (2016). Outside, you’ll find a single detached garage and two additional off-street parking spaces. This is a fantastic opportunity to own a move-in-ready home in a desirable neighborhood with all the major updates already done! (id:39198)
Property Details
Interior
Features
Main level Floor
Living room
12'3 x 19'2Kitchen/Dining room
8'9 x 17'84pc Bathroom
Primary Bedroom
11'9 x 12'3Property History
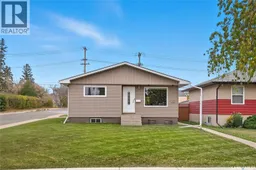 39
39
