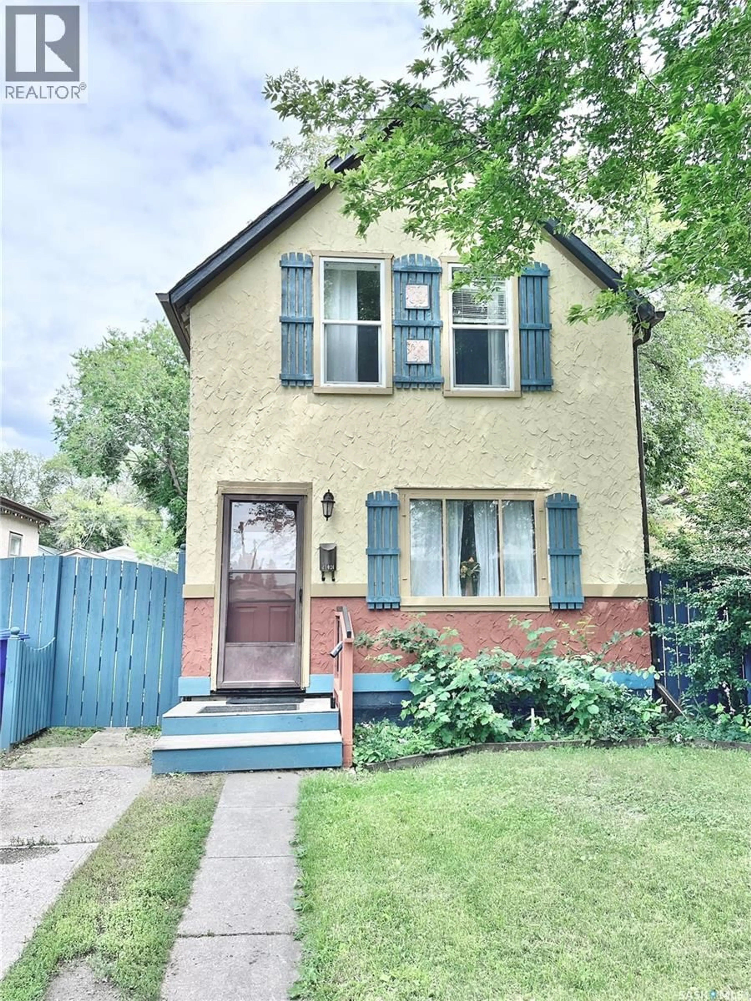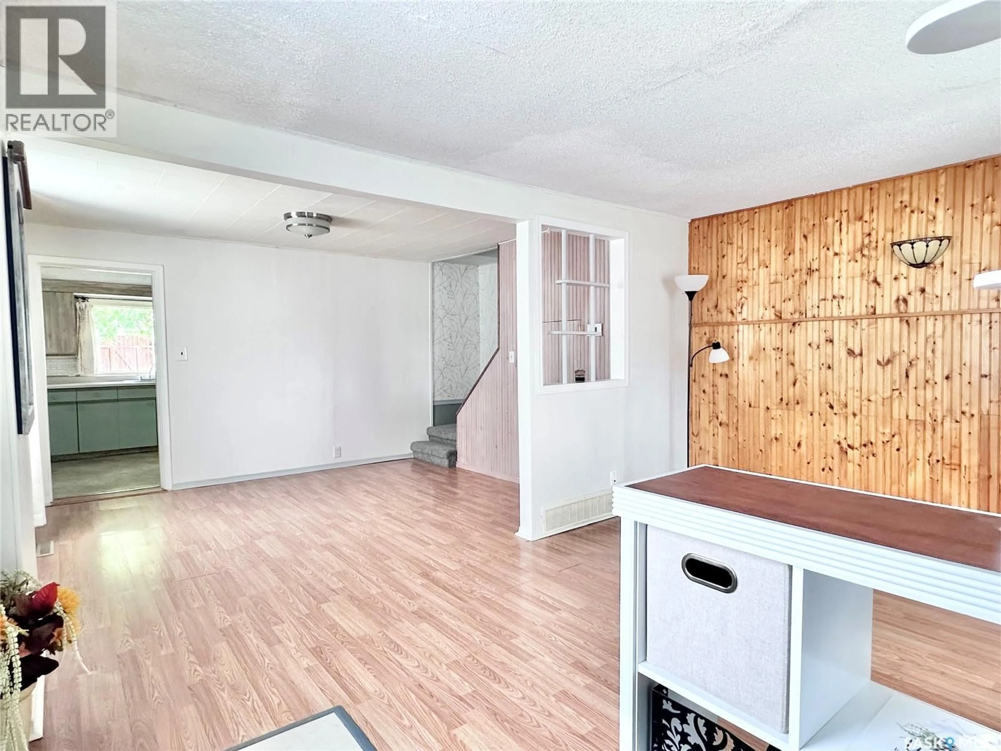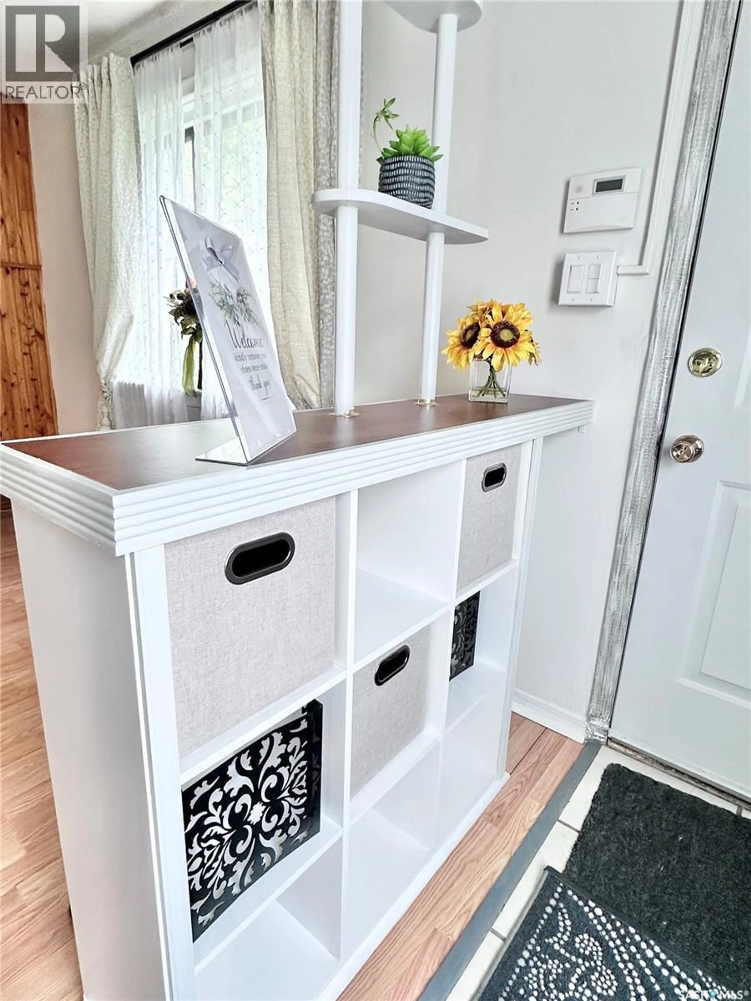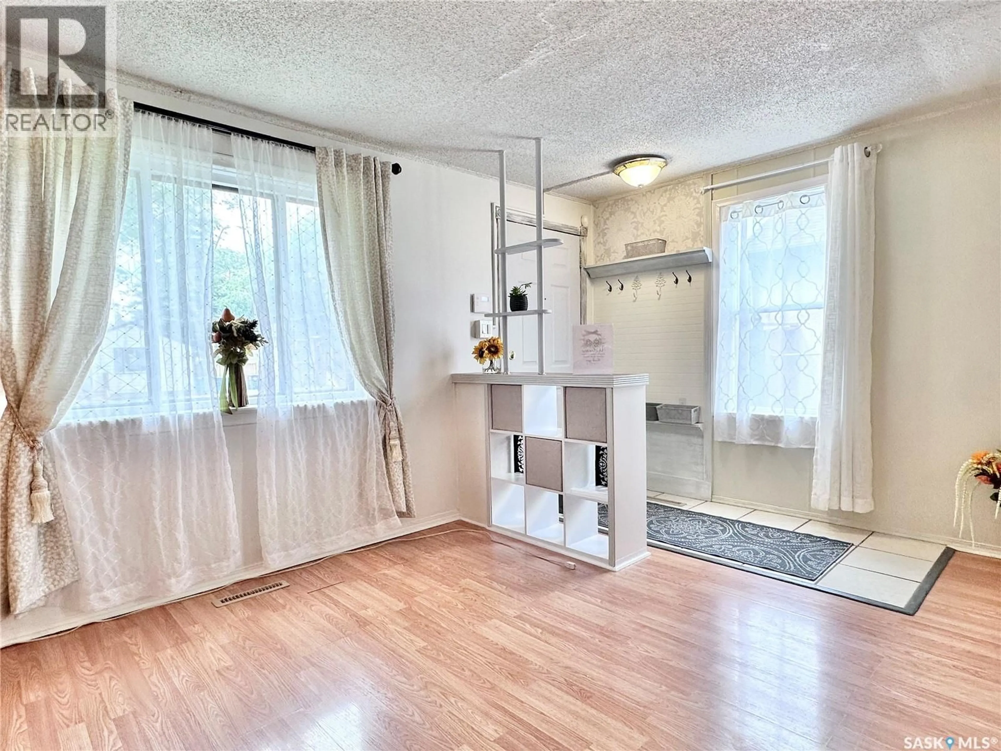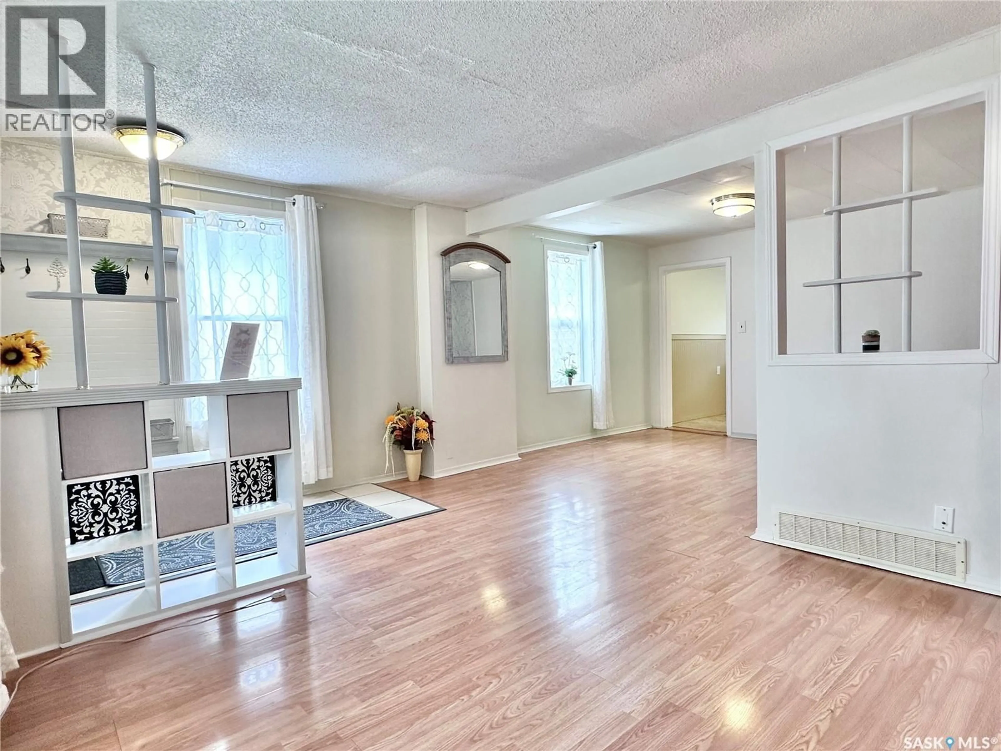1026 L AVENUE, Saskatoon, Saskatchewan S7L2R8
Contact us about this property
Highlights
Estimated valueThis is the price Wahi expects this property to sell for.
The calculation is powered by our Instant Home Value Estimate, which uses current market and property price trends to estimate your home’s value with a 90% accuracy rate.Not available
Price/Sqft$271/sqft
Monthly cost
Open Calculator
Description
Welcome to 1026 ave L North!! This charming and affordable character home located in Saskatoon’s Hudson Bay Park neighborhood. Super cute and well taken care of over the years. This one-and-three-quarter story home offers 938 square feet of well-laid-out living space and immediate possession, making it a great option for first-time buyers, downsizers, or investors. The main floor features a bright and functional kitchen, a dedicated dining room, and a spacious living area—all with updated laminate and linoleum flooring. Upstairs, you’ll find two comfortably sized bedrooms and a full four-piece bathroom. The partial basement includes laundry, utility, and storage space, and has a separate entry, offering future development potential. Situated on a 31.5 by 124-foot rectangular lot, the fully fenced backyard includes a patio, mature trees, a garden area, and space for future garage. There is parking available for up to 4 vehicles. This home also comes equipped with a fridge, stove, washer, dryer, built-in dishwasher, shed, window treatments, and floating shelves. The home is heated with a forced air natural gas furnace and includes a gas water heater. With low property taxes and a central location near parks, schools, and amenities, makes this an affordable move-in ready opportunity with plenty of charm and potential. For more information or to book a showing call today! (id:39198)
Property Details
Interior
Features
Main level Floor
Kitchen
9 x 11Dining room
9 x 12Living room
11 x 15Property History
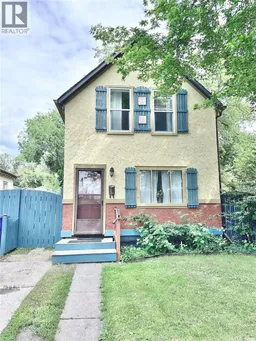 40
40
