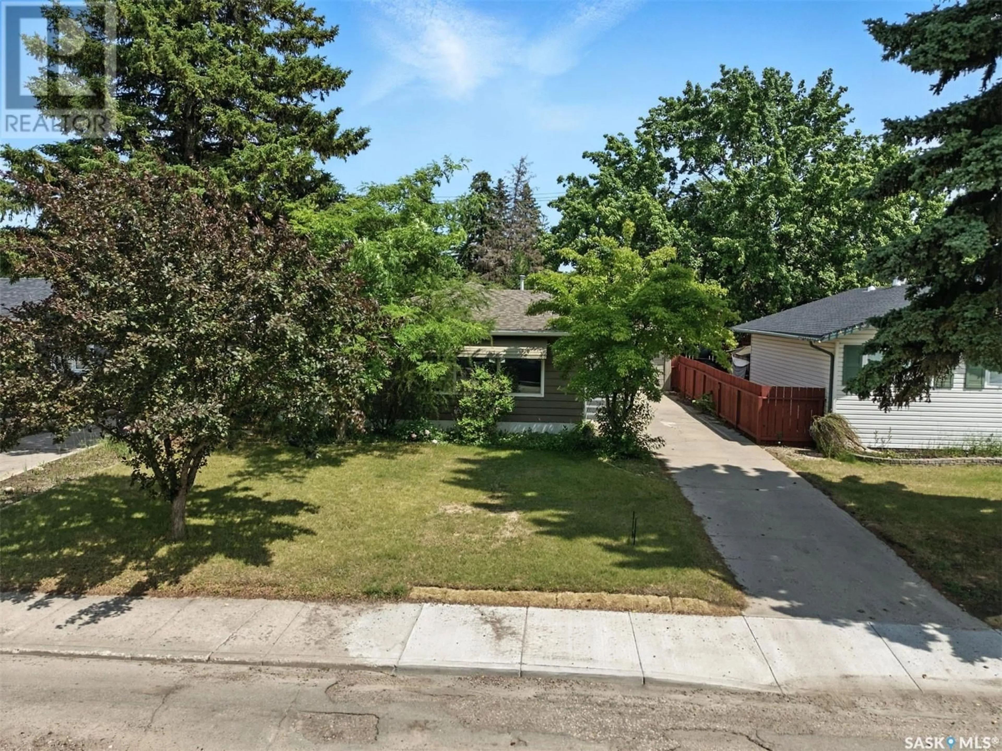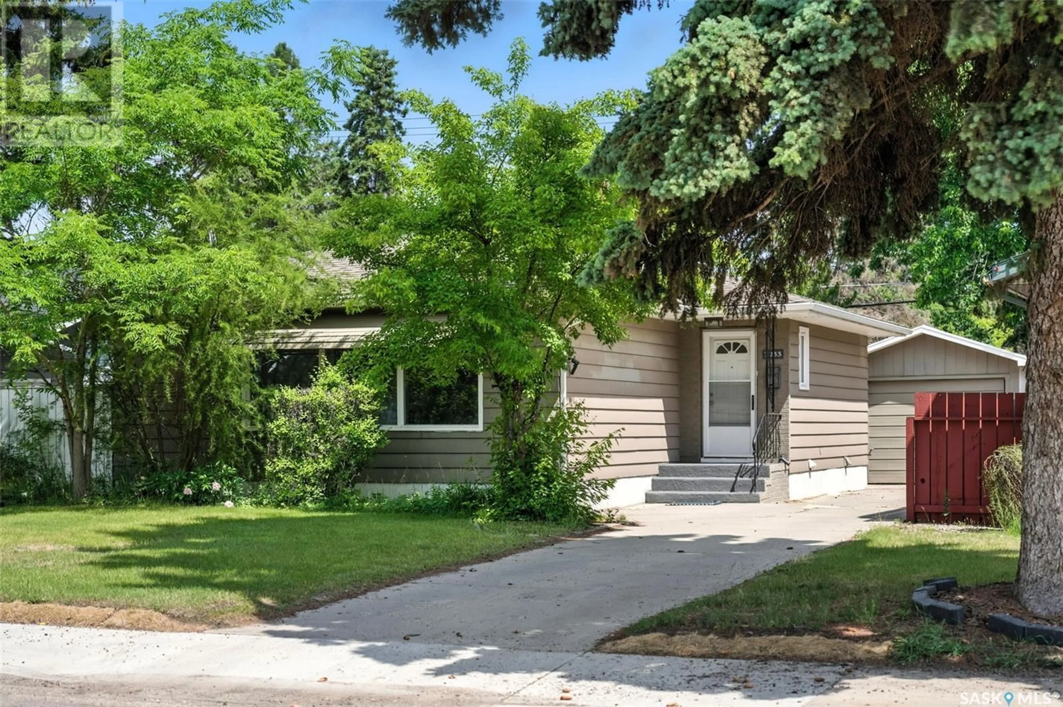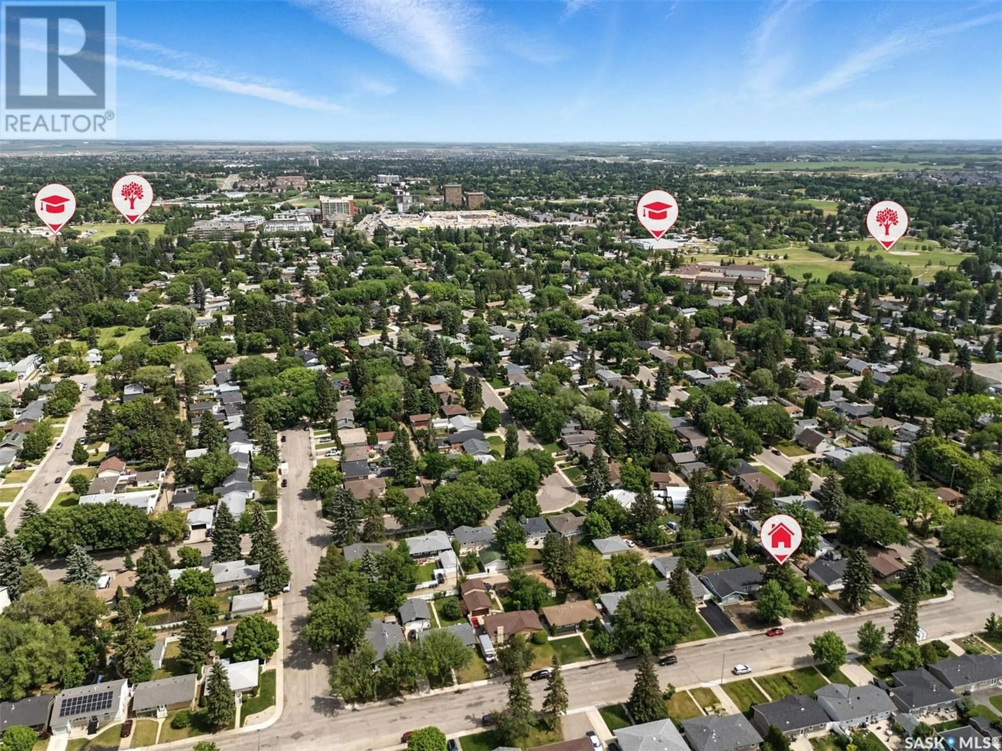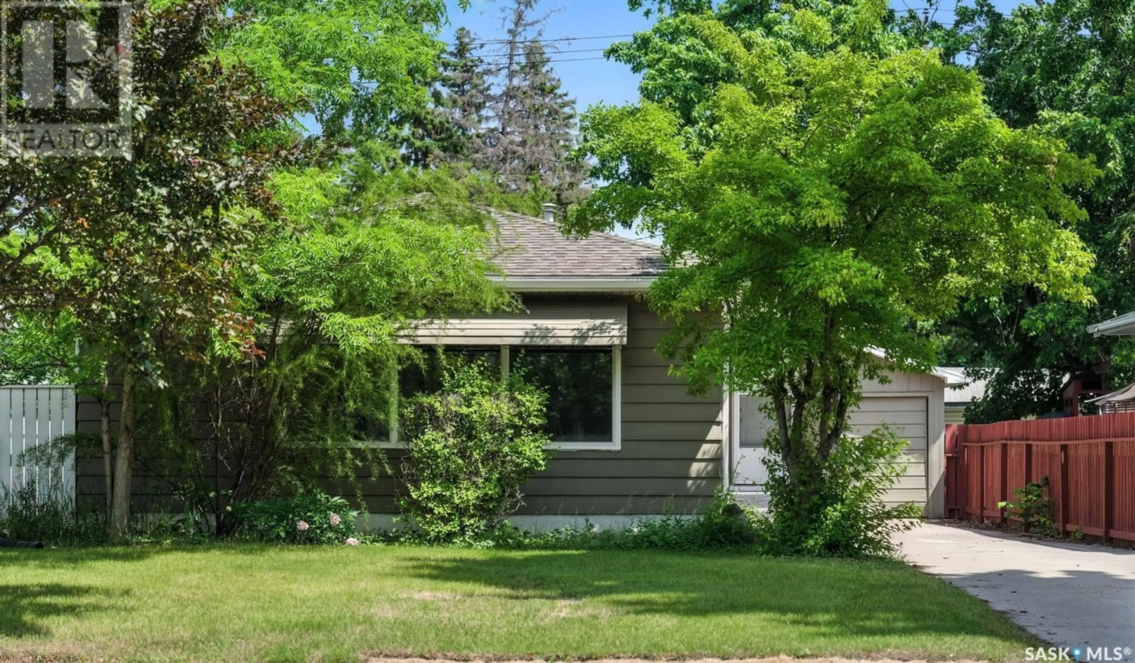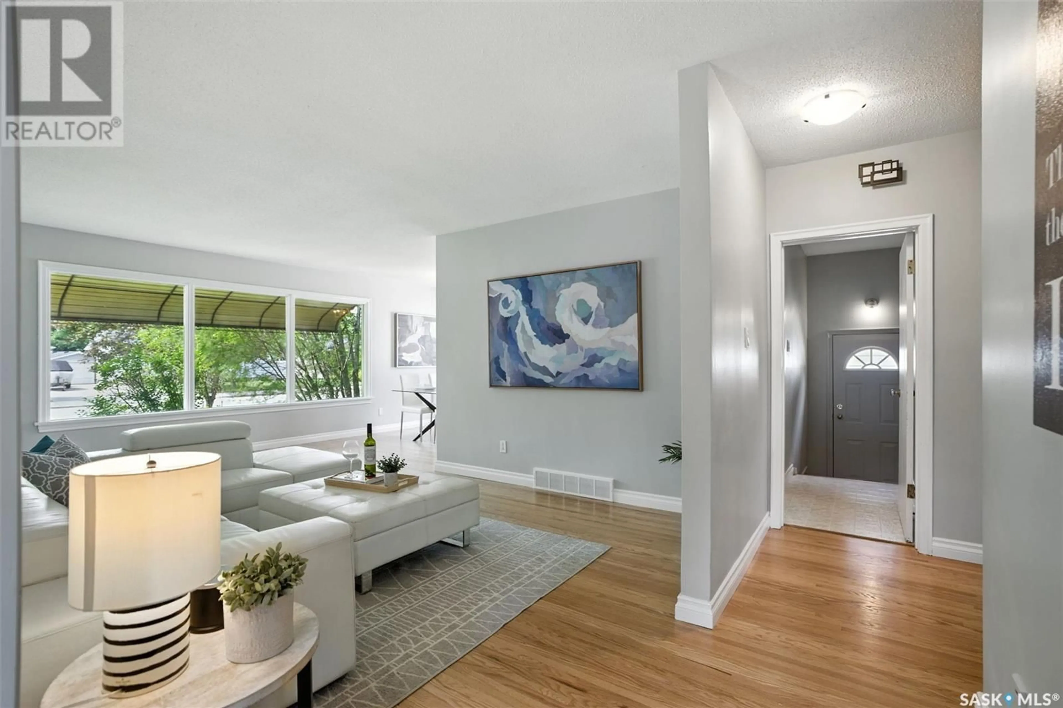S - 2233 CUMBERLAND AVENUE, Saskatoon, Saskatchewan S7J1Z4
Contact us about this property
Highlights
Estimated valueThis is the price Wahi expects this property to sell for.
The calculation is powered by our Instant Home Value Estimate, which uses current market and property price trends to estimate your home’s value with a 90% accuracy rate.Not available
Price/Sqft$396/sqft
Monthly cost
Open Calculator
Description
Welcome to 2233 Cumberland Avenue S – a solid, well-maintained, fully developed bungalow situated on a large R2-zoned lot in a highly desirable location. Close to schools, parks, shopping, and all amenities, this home offers exceptional convenience and value. The main floor features original hardwood flooring in great condition, a spacious living room with a 12’ picture window, and a dining room with a pocket door to the kitchen. Two generously sized bedrooms and an upgraded 4-piece bathroom complete the main level. The fully developed basement, with a separate side entrance, offers excellent suite potential. It includes a large open family room with a corner dry bar, one additional bedroom, and an upgraded bathroom. The oversized laundry/utility room provides ample storage with built-in shelving and cupboards. Outdoor highlights include a large rear patio that opens to a beautifully landscaped, park-like backyard. The tandem garage features overhead doors at both ends and a metal roof—perfect for two vehicles and easy access. An extended driveway offers additional parking for up to four more vehicles. Notable updates: central A/C (2020), furnace & water heater (2019), some newer windows, new dishwasher, and freshly painted deck. Both bathrooms have been upgraded over the years. This is a clean, move-in-ready home in a family-friendly neighborhood. A great opportunity you won’t want to miss! (id:39198)
Property Details
Interior
Features
Main level Floor
Foyer
5 x 4Dining room
9.1 x 11.44pc Bathroom
Primary Bedroom
11.8 x 12Property History
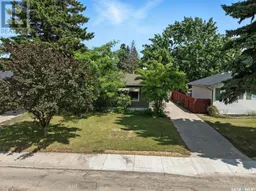 39
39
