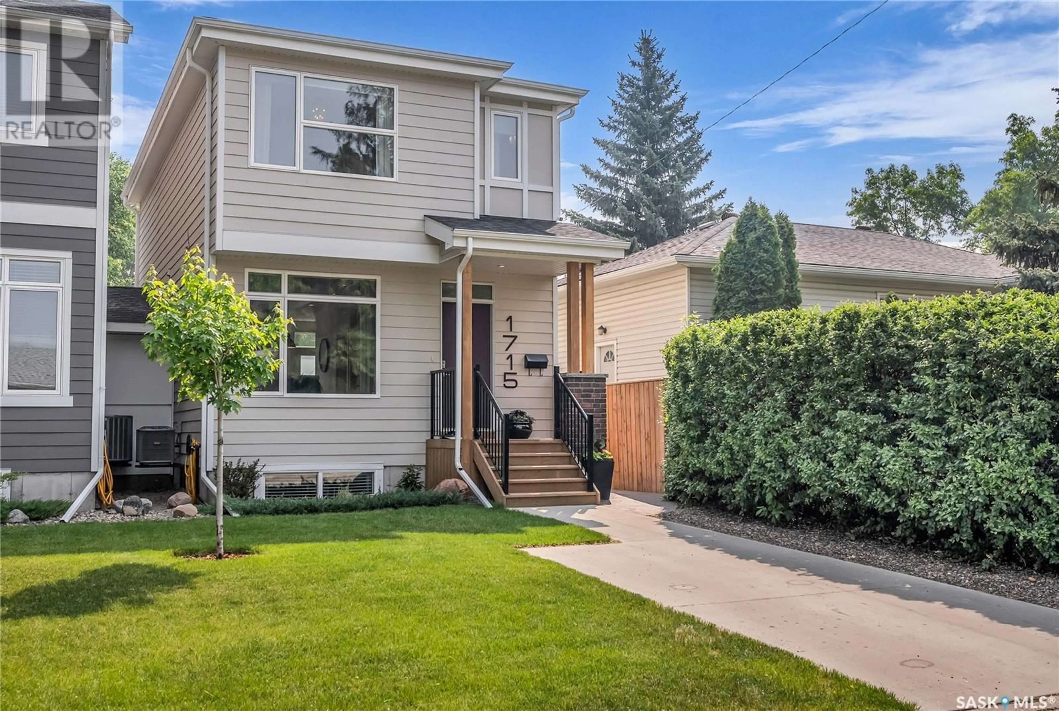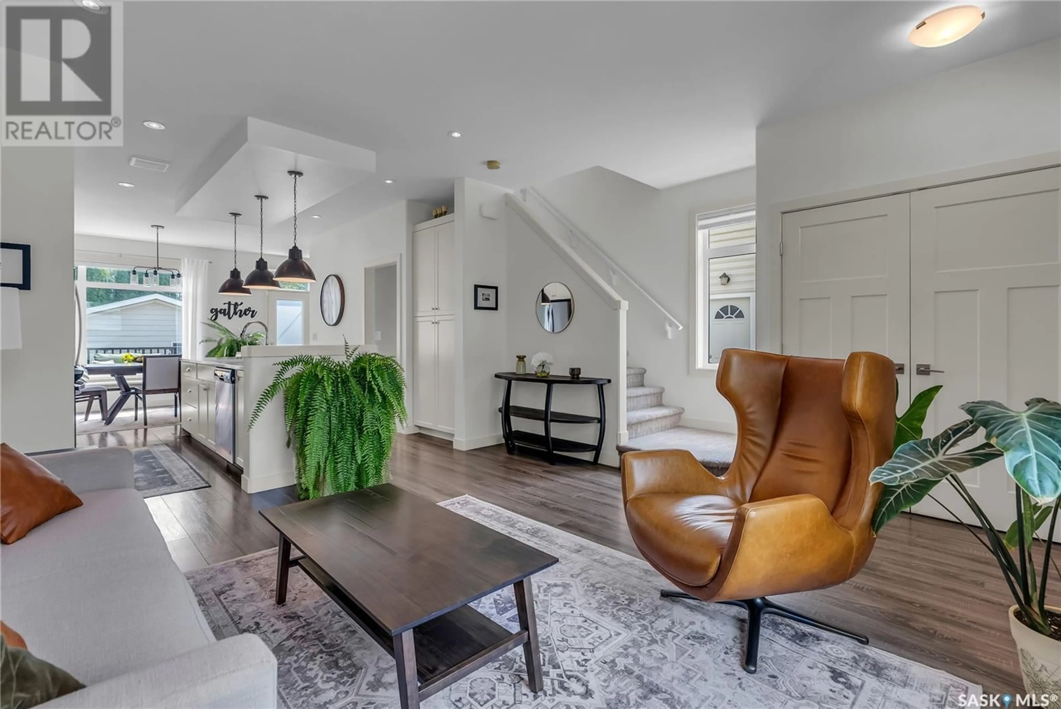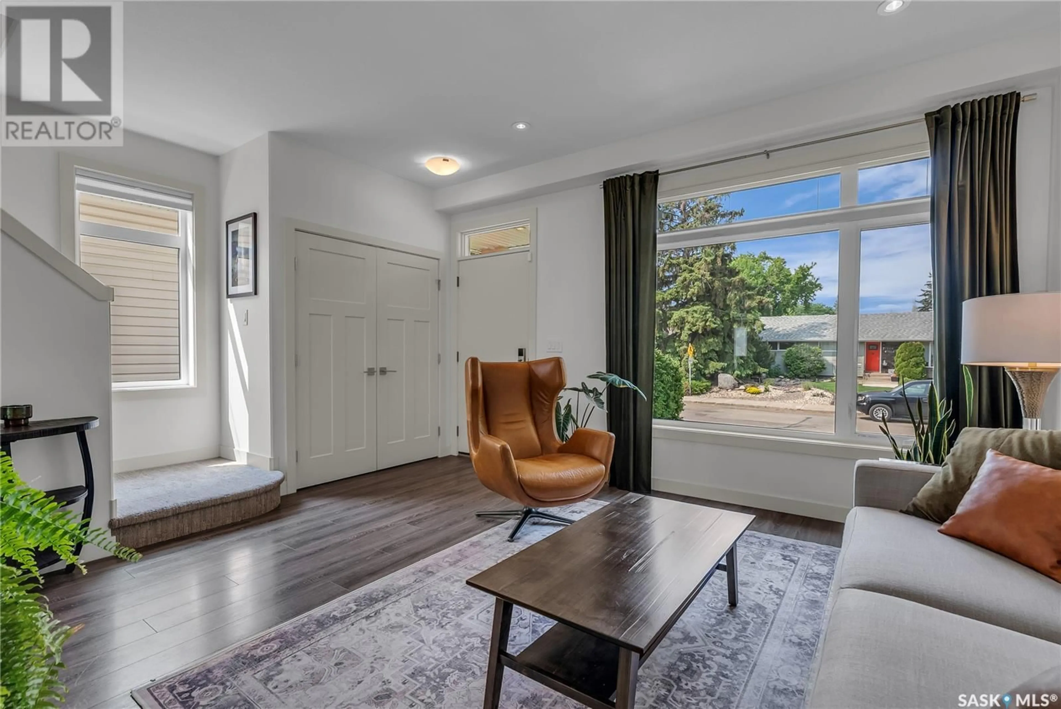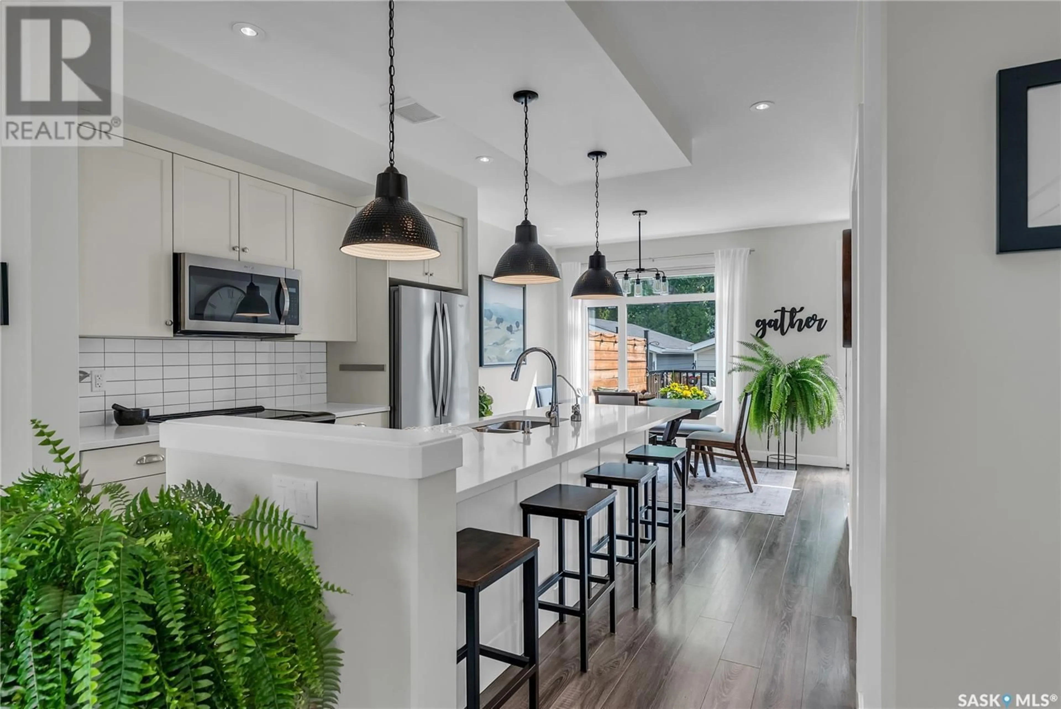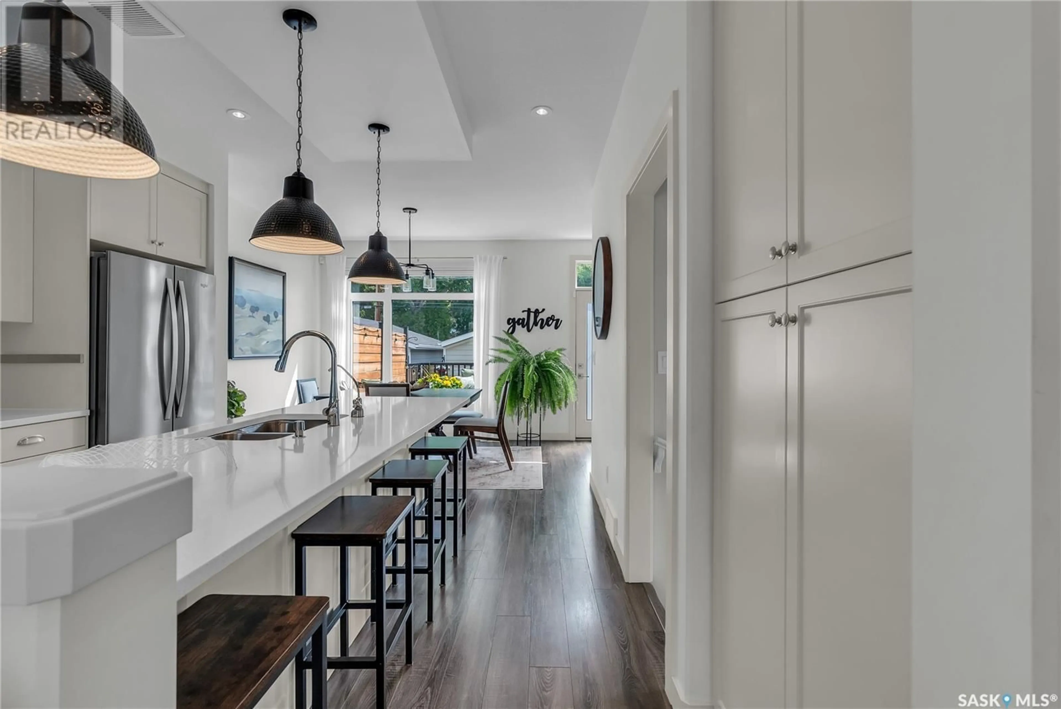S - 1715 WIGGINS AVENUE, Saskatoon, Saskatchewan S7H2K1
Contact us about this property
Highlights
Estimated ValueThis is the price Wahi expects this property to sell for.
The calculation is powered by our Instant Home Value Estimate, which uses current market and property price trends to estimate your home’s value with a 90% accuracy rate.Not available
Price/Sqft$395/sqft
Est. Mortgage$2,340/mo
Tax Amount (2025)$4,333/yr
Days On Market2 days
Description
Bright & beautiful finishes, thoughtful design, and a wonderful park-side location. For the purchasers with discerning taste, this is a home that you should absolutely put on your viewing list! Built in 2018, this gorgeous fully-developed home features approx. 2,000 square ft of living space, and shares a generous 50’x125’ steps from Wiggins Park. Offering 9ft ceilings on the main level, oversized window designs, and interior finishes that are clean, contemporary and functional, perfect for the growing family or those that love to entertain. The picturesque neighbourhood scene forms the view from your living area, while a 7’ window wall looks onto to the sun-drenched timber deck and beautifully landscaped yard, for cheerful entertaining experiences or intimate dining (inside our outside). The fabulous kitchen enjoys views of both the living & dining rooms, and features stone counters, upgraded appliances and tiled backsplash. The home’s upper level is well-configured with 3beds/2baths, and a spacious primary bedroom retreat with walk-in wardrobe, and 4-pc ensuite. The professionally developed family room features plenty of room for family play, home gym, or home theatre area. The basement plan also includes a 4th bedroom, full bath and helpful storage amenities. Outside, the yardscape is fully landscaped with with low-maintenance garden beds and beautiful stamped concrete pathways, front driveway, and a 22’x24’ insulated garage. Other home details include central air conditioning, a full appliance package, custom 3-way window coverings, oversize window wells, upgraded composite siding (including the garage), and a convenient side separate entry for shaping a basement space for the teens or young adults in your family, a ‘nanny suite’, or a secondary suite to help with your mortgage! Great proximity to neighbourhood schools and walkable to Broadway! Open House Thursday... As per the Seller’s direction, all offers will be presented on 2025-06-07 at 7:00 PM (id:39198)
Property Details
Interior
Features
Basement Floor
Bedroom
4pc Bathroom
Other
Family room
Property History
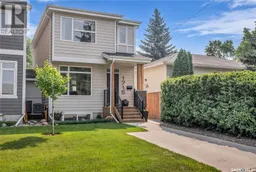 49
49
