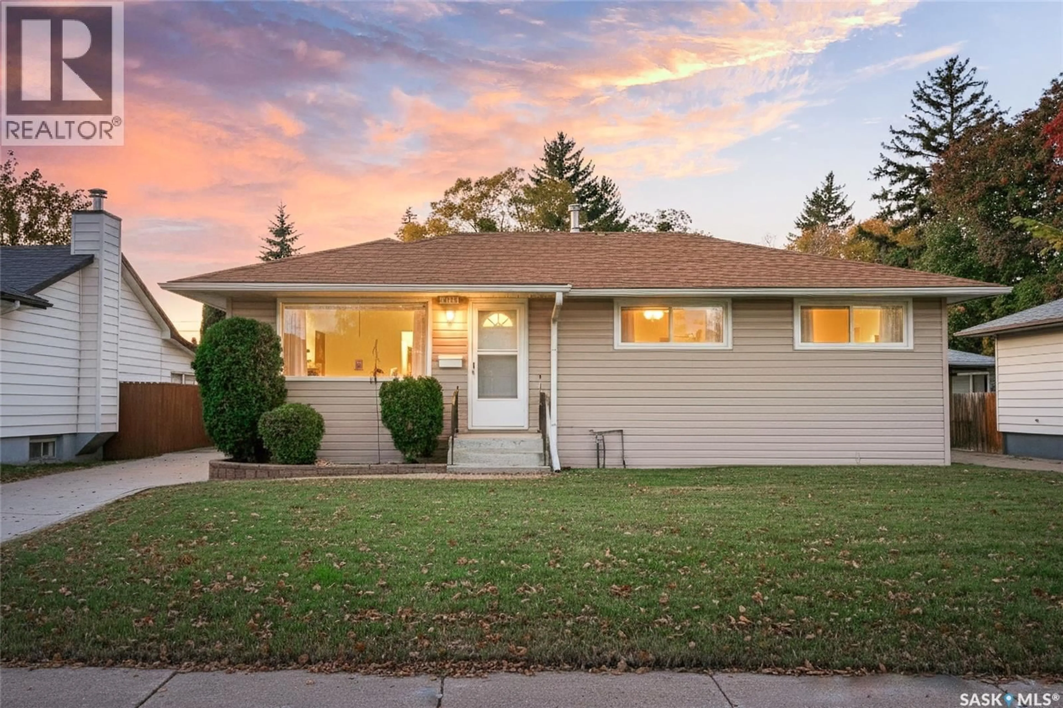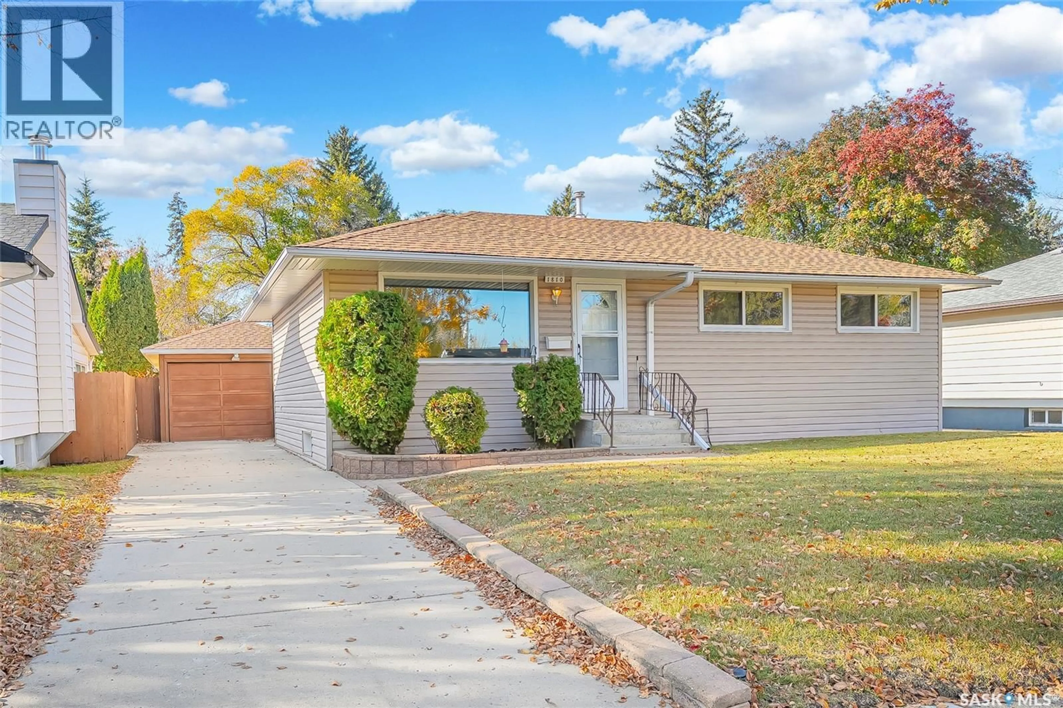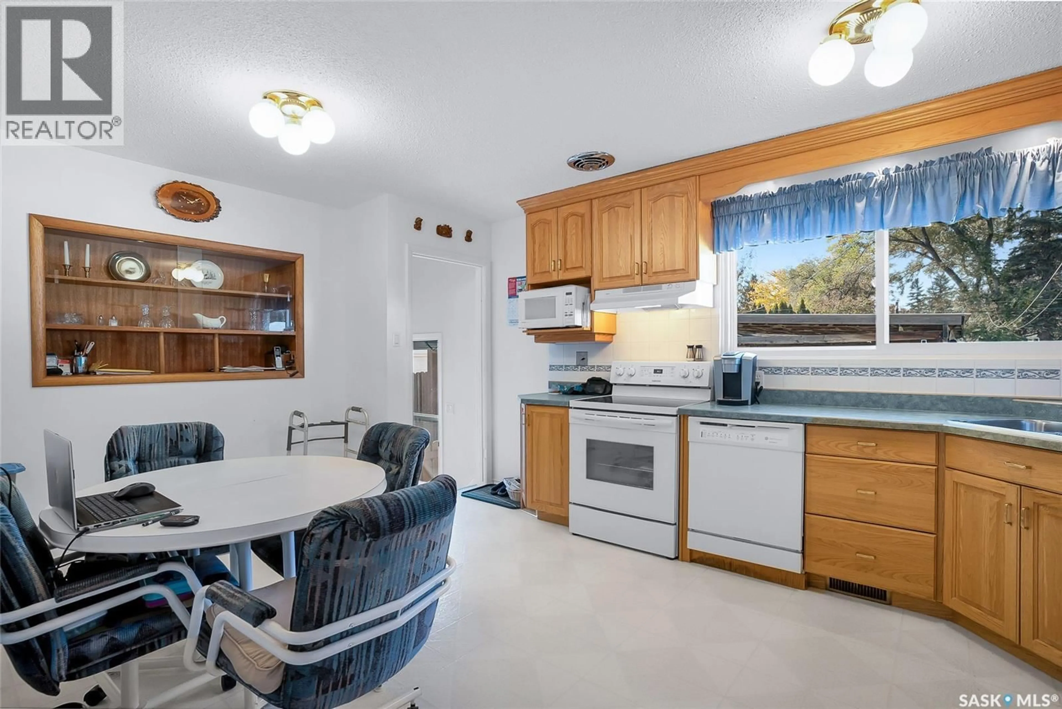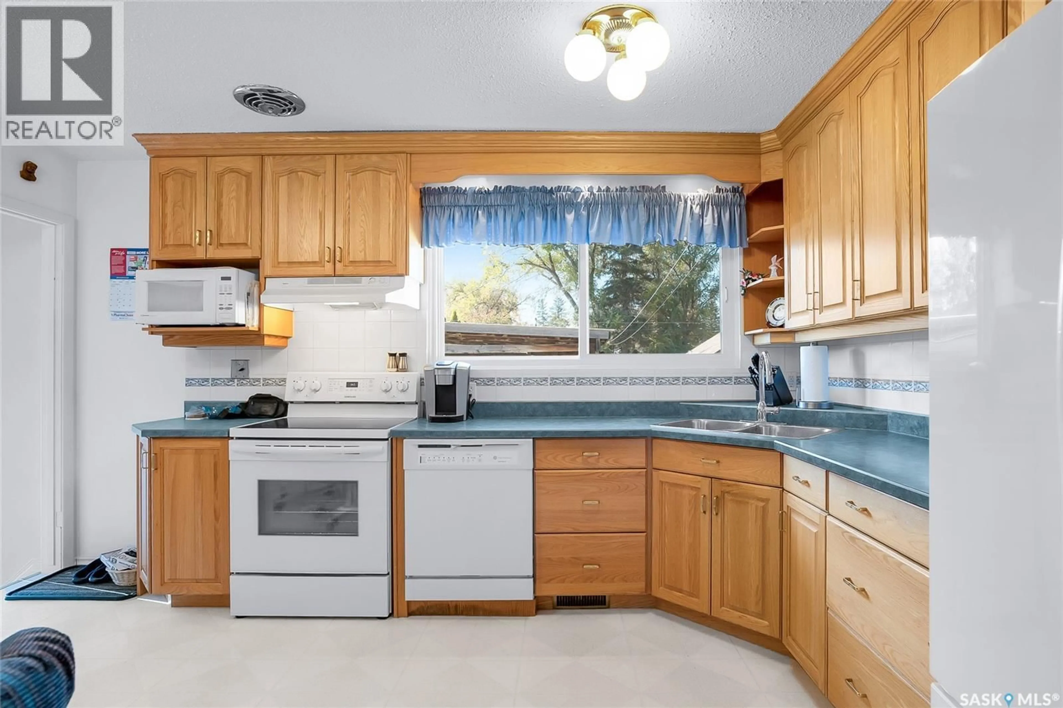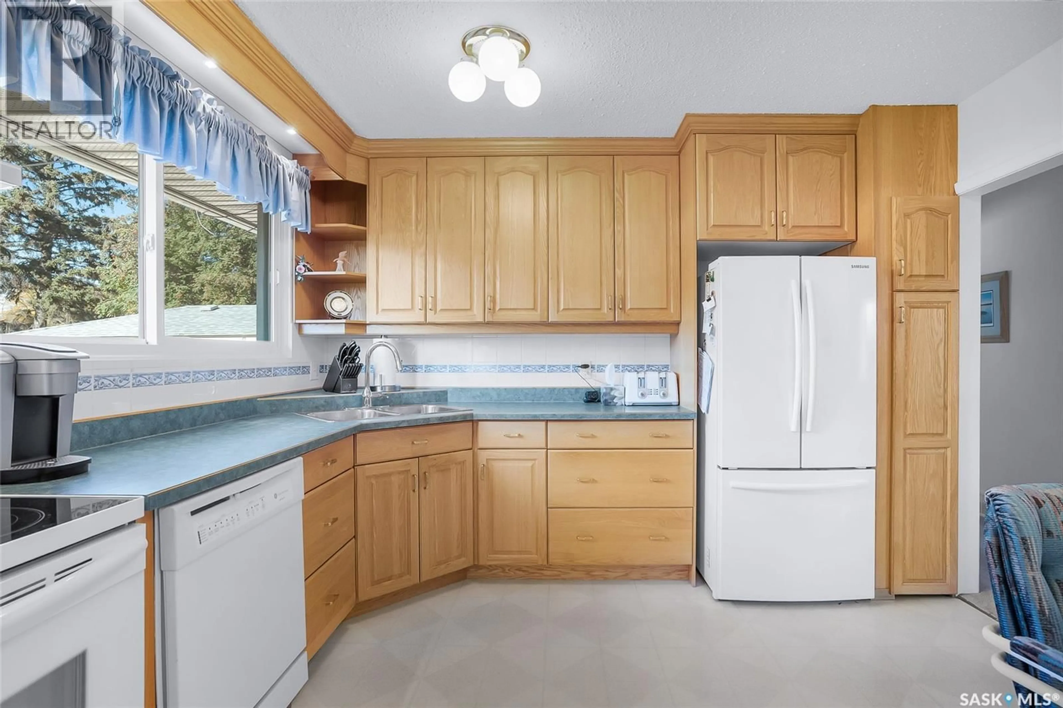1810 SOMMERFELD AVENUE, Saskatoon, Saskatchewan S7H2S8
Contact us about this property
Highlights
Estimated valueThis is the price Wahi expects this property to sell for.
The calculation is powered by our Instant Home Value Estimate, which uses current market and property price trends to estimate your home’s value with a 90% accuracy rate.Not available
Price/Sqft$464/sqft
Monthly cost
Open Calculator
Description
Make yourself at home at 1810 Sommerfeld Avenue, a truly exceptional property nestled in the heart of Saskatoon's highly sought-after Holliston neighborhood. Welcome to this charming 980 sq. ft. bungalow, a home that has been meticulously cared for and reflects years of pride of ownership. This fantastic family home offers a practical layout designed for modern living. The main floor features a bright living room and an inviting open dining and kitchen area, complemented by three bedrooms and a four-piece bathroom. Downstairs, the fully developed basement provides even more functional space, including a large family room, a fourth bedroom, a second four-piece bathroom, and a dedicated office space—ideal for remote work or a den. Outside, you will find an exceptional 14' x 52' oversized tandem detached garage that is a mechanic or hobbyist's dream, featuring convenient access from both the front and the back, along with a large separate shed for extra storage. Situated on a massive 56' x 156' lot, the outdoor space promises endless enjoyment and a peaceful, private retreat. Holliston is well-regarded for its established community feel, excellent schools, and unparalleled convenience to amenities, including Market Mall, local parks, and easy access to major traffic arteries, making this an ideal place to call home. Do not miss this rare opportunity to own a beautiful, well-maintained home in one of Saskatoon's most desirable neighbourhoods. As per the Seller’s direction, all offers will be presented on 10/27/2025 2:00PM. (id:39198)
Property Details
Interior
Features
Main level Floor
Kitchen/Dining room
11.5 x 15.4Living room
11.5 x 16Bedroom
10 x 12Bedroom
8 x 10Property History
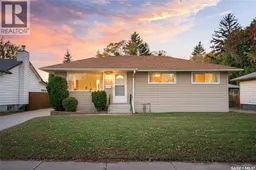 37
37
