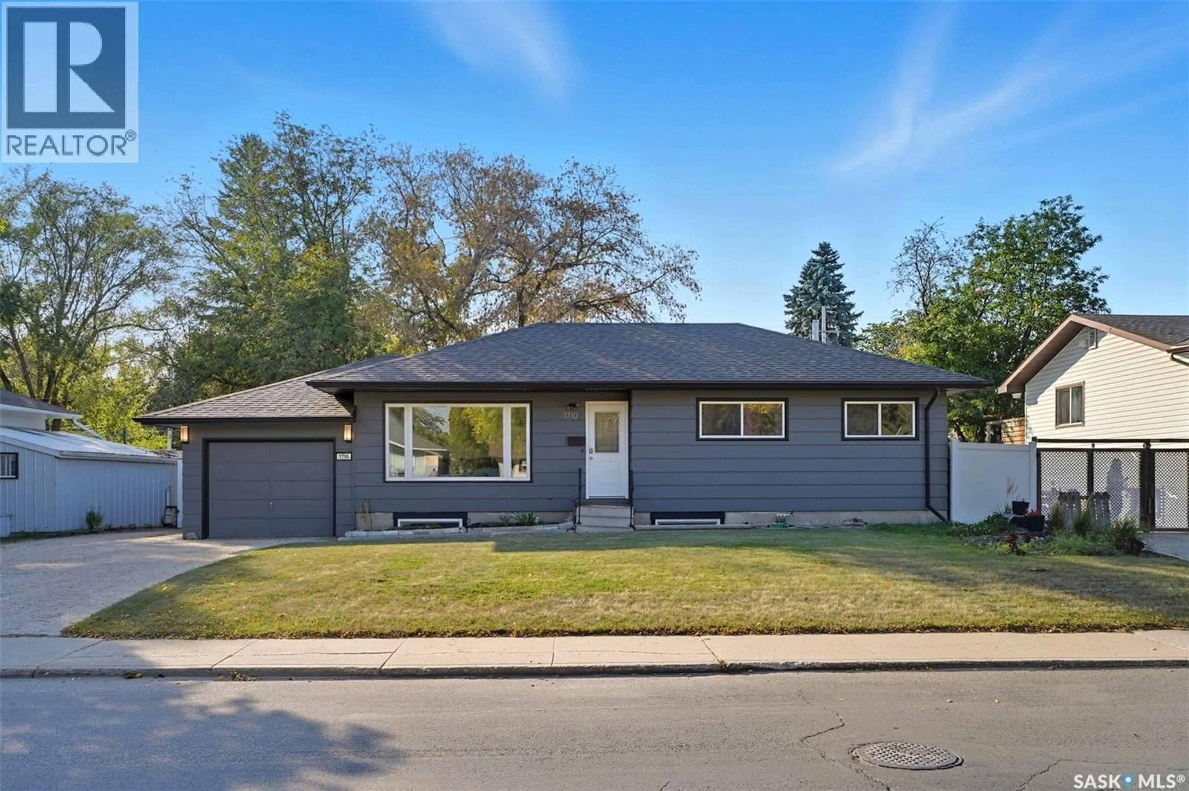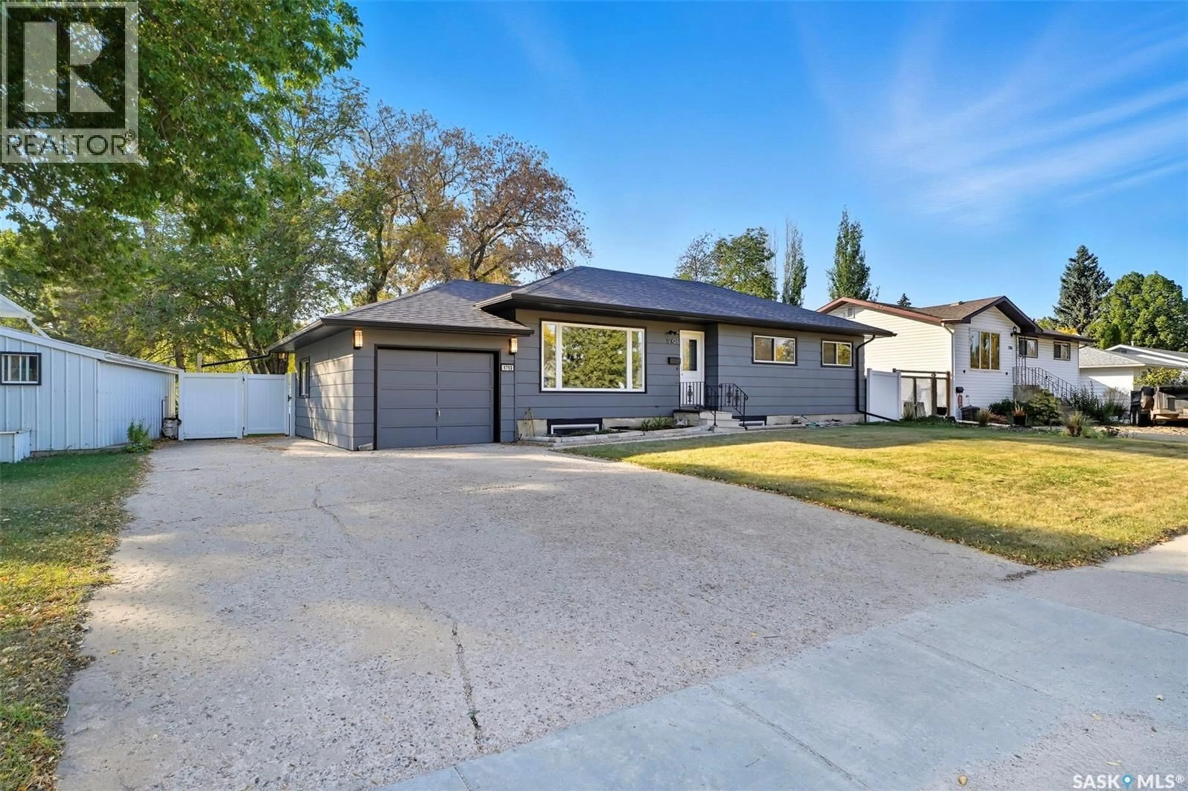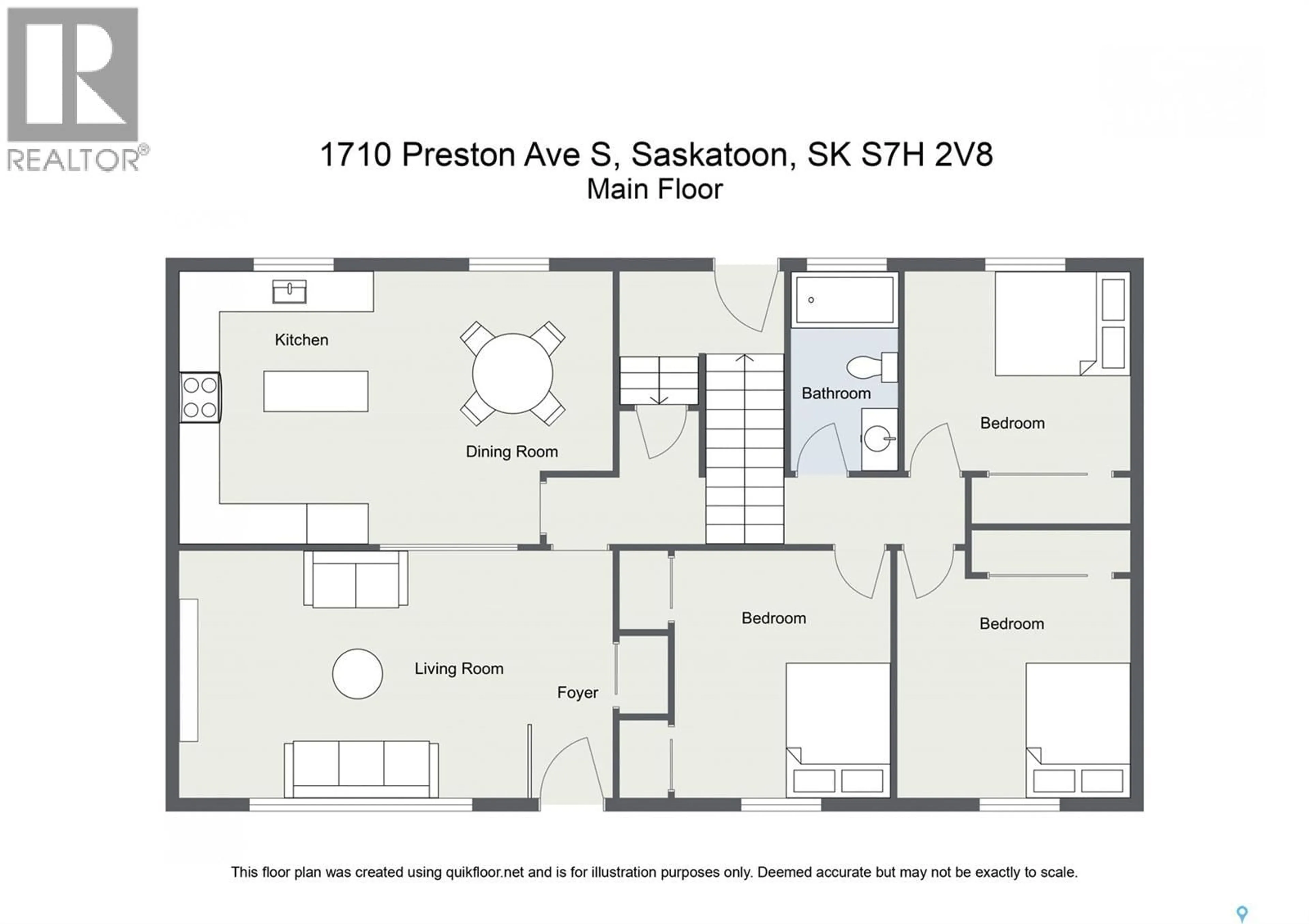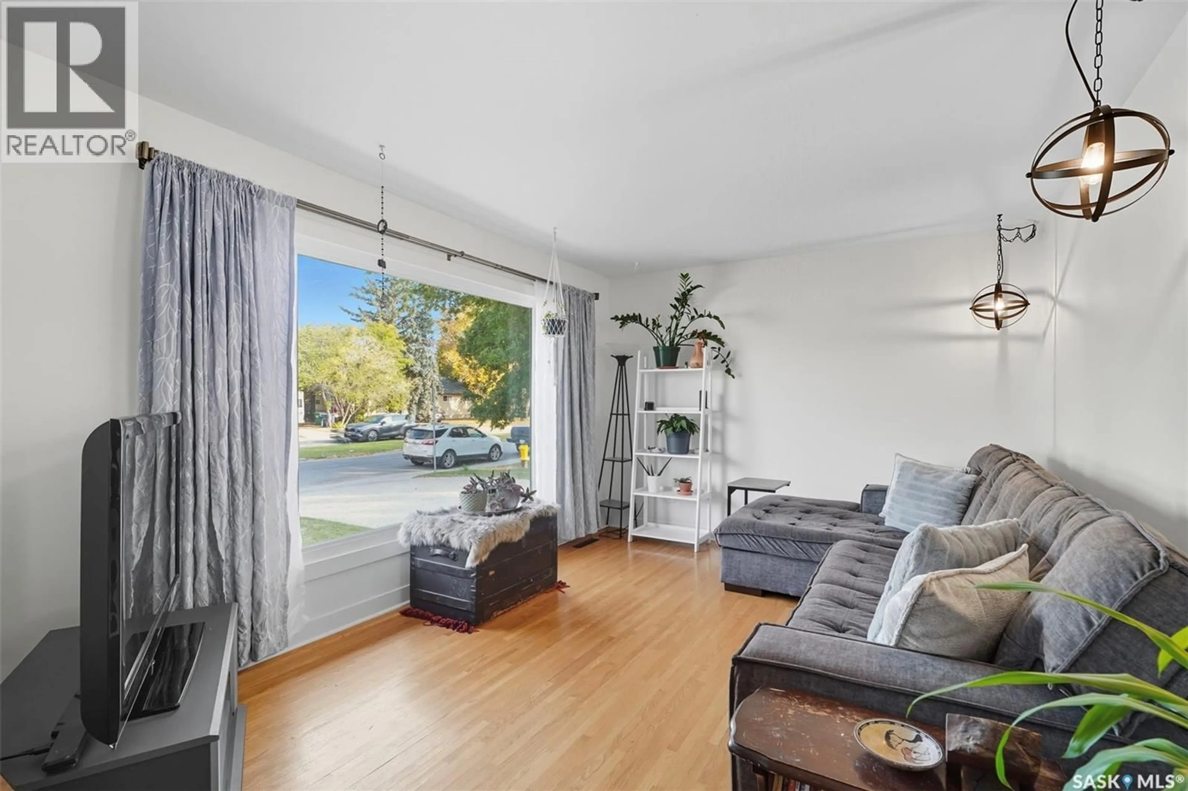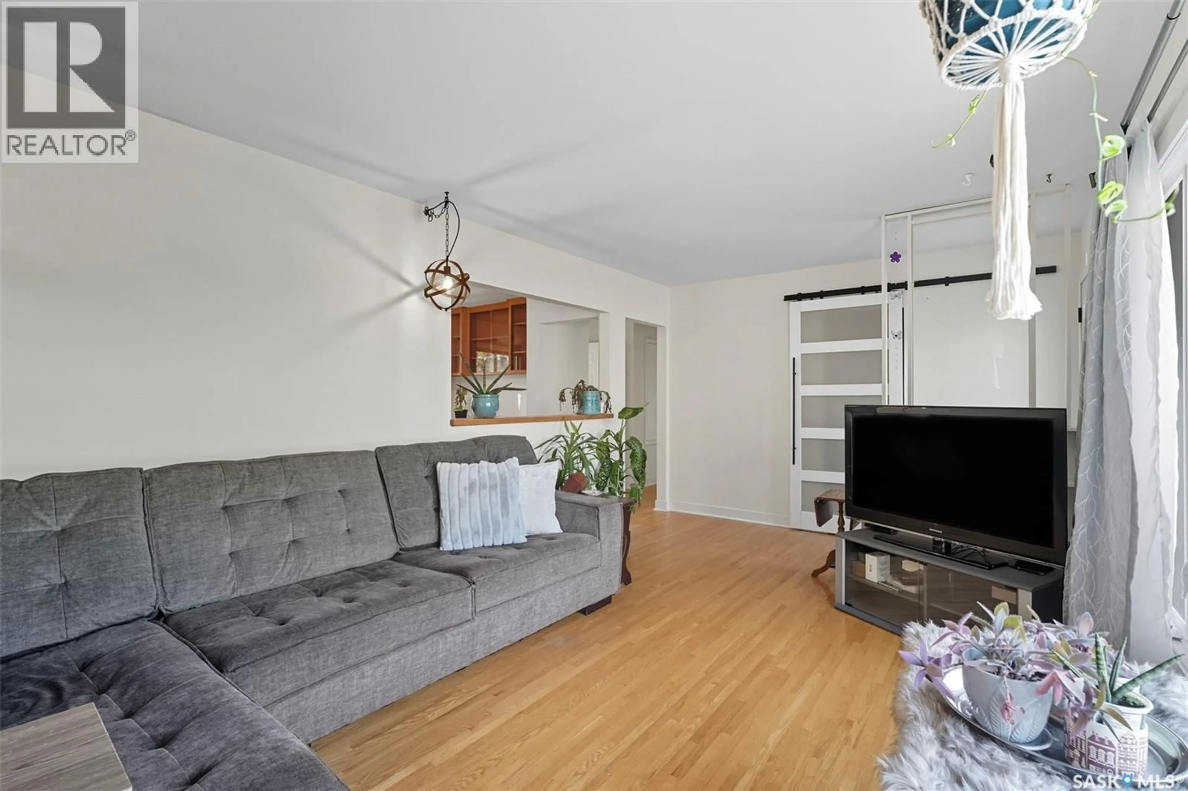1710 PRESTON AVENUE, Saskatoon, Saskatchewan S7H2V8
Contact us about this property
Highlights
Estimated valueThis is the price Wahi expects this property to sell for.
The calculation is powered by our Instant Home Value Estimate, which uses current market and property price trends to estimate your home’s value with a 90% accuracy rate.Not available
Price/Sqft$470/sqft
Monthly cost
Open Calculator
Description
Looking for a home in the desirable Holliston neighbourhood? This 1,041 sq/ft bungalow is the perfect blend of character and updates, offering comfort, convenience, and excellent potential. The Main floor features 3 Bedrooms & 1 Bath, Original hardwood floors throughout much of the home with an Updated kitchen and bathroom for modern style and function Newer windows and shingles plus a fresh coat of paint, making this home move-in ready. The lower level is Fully developed basement with a 1 bed, 1 bath nanny suite, Potential to convert to a secured separate suite for added income or extended family. The outside exterior an Irregular rectangular lot shape with impressive dimensions: 78’ frontage, 60’ width at back, approx. 144’ deep sides. Fully fenced with low-maintenance white vinyl fencing Fully landscaped and established with garden boxes and perennials ready to bloom each spring. A Single attached garage for added convenience Holliston is one of Saskatoon’s most sought-after neighbourhoods—close to schools, shopping, Market Mall, parks, and easy access to Circle Drive and all city amenities. Size: 1,041 sq/ft bungalow Bedrooms: 3 up + 1 down Bathrooms: 2 total. October/November possession is possible Don’t miss this opportunity to own in a fantastic neighbourhood with a property that checks all the boxes for family living, investment potential, and long-term value. (id:39198)
Property Details
Interior
Features
Main level Floor
Living room
19'4 x 11'2Kitchen
11'8 x 11'2Dining room
11'9 x 9'14pc Bathroom
Property History
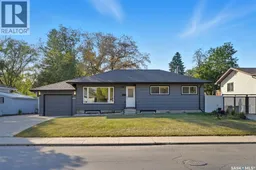 44
44
