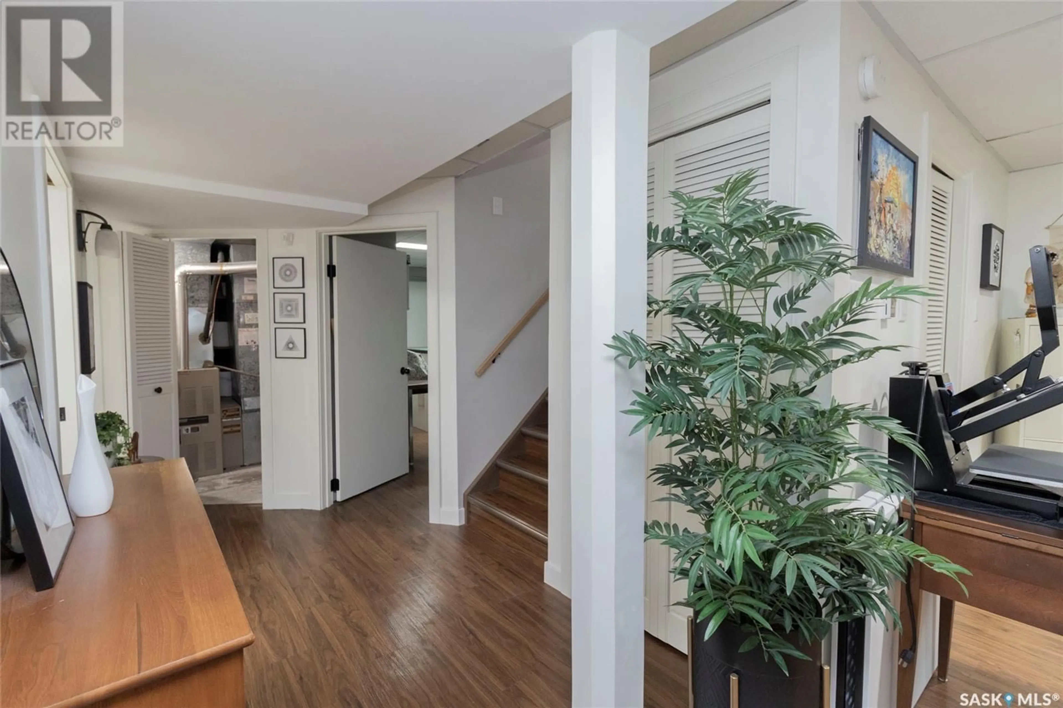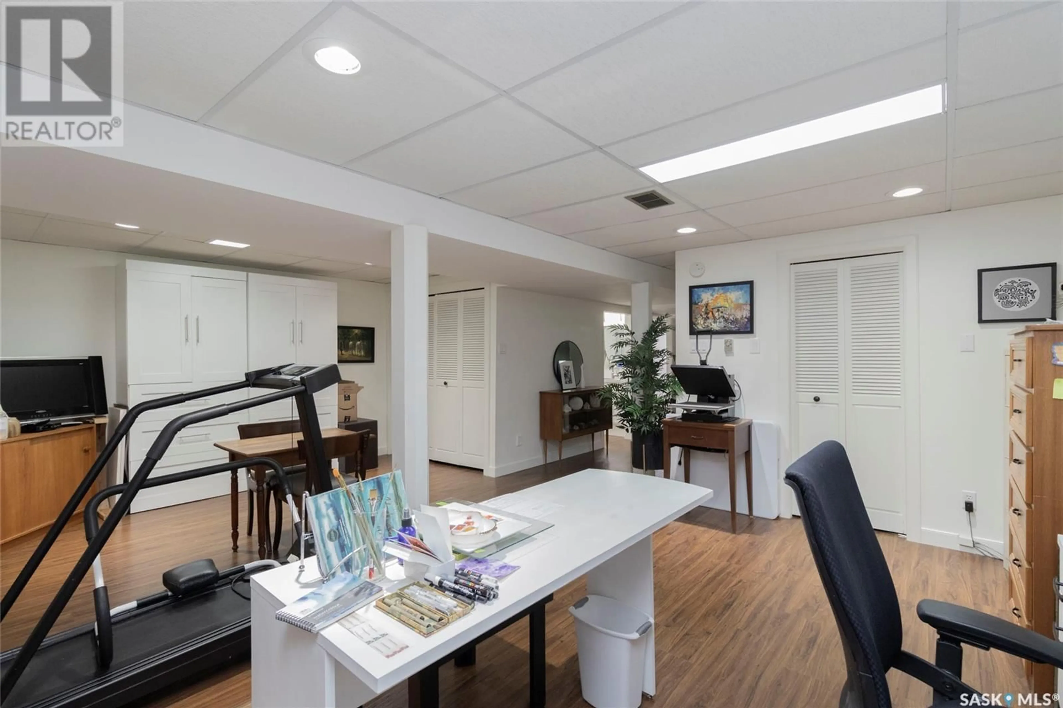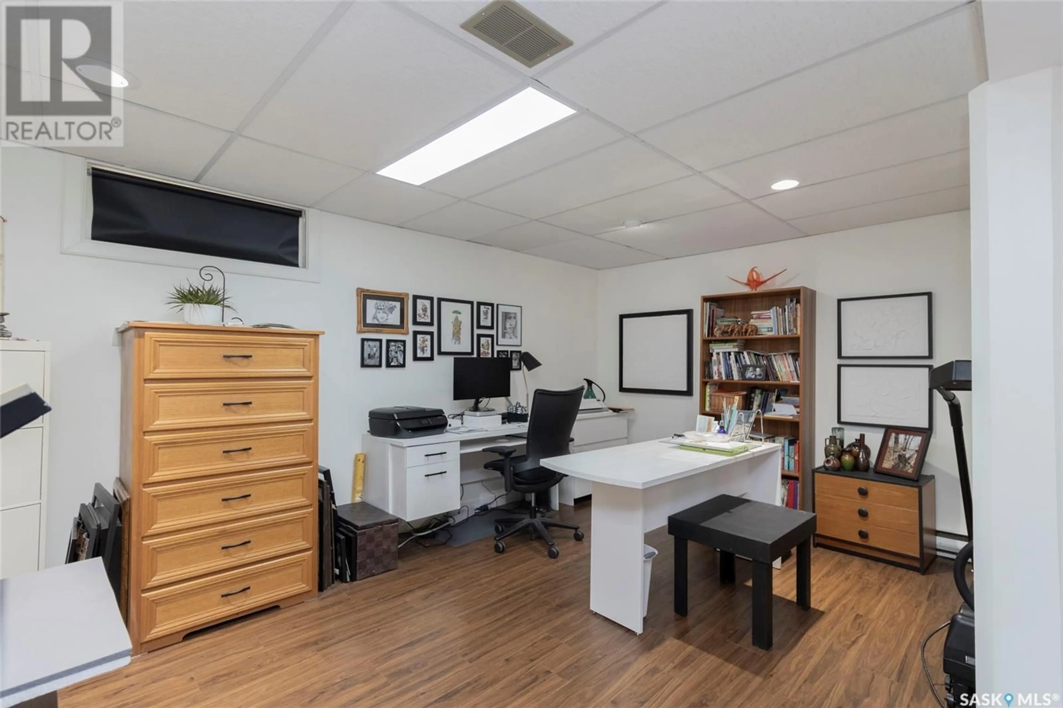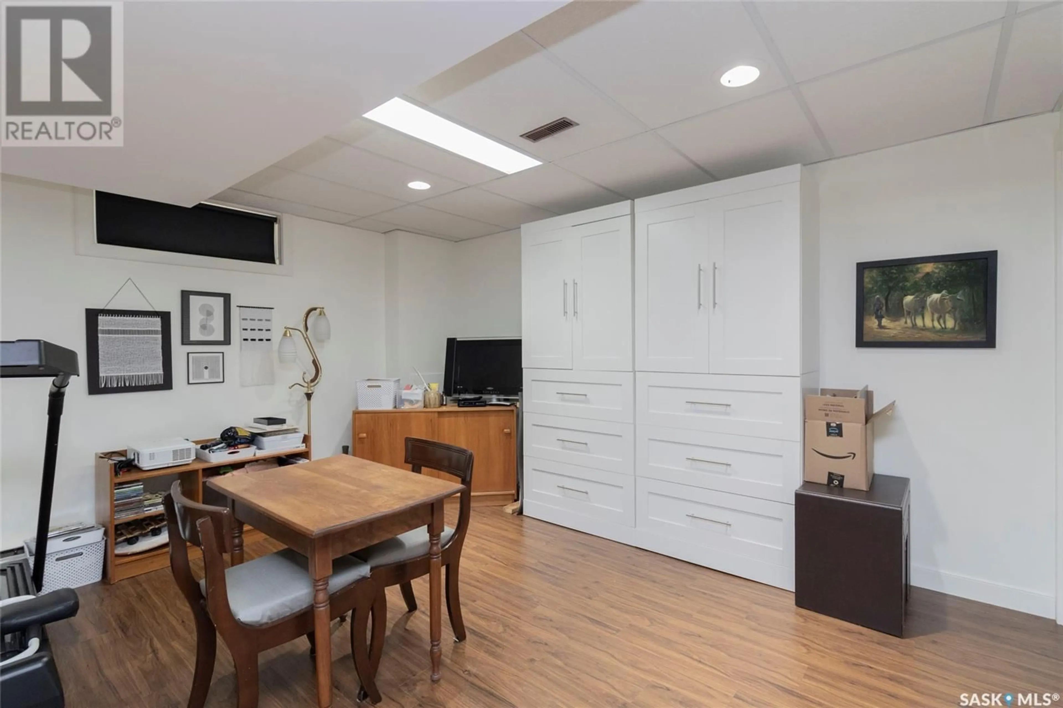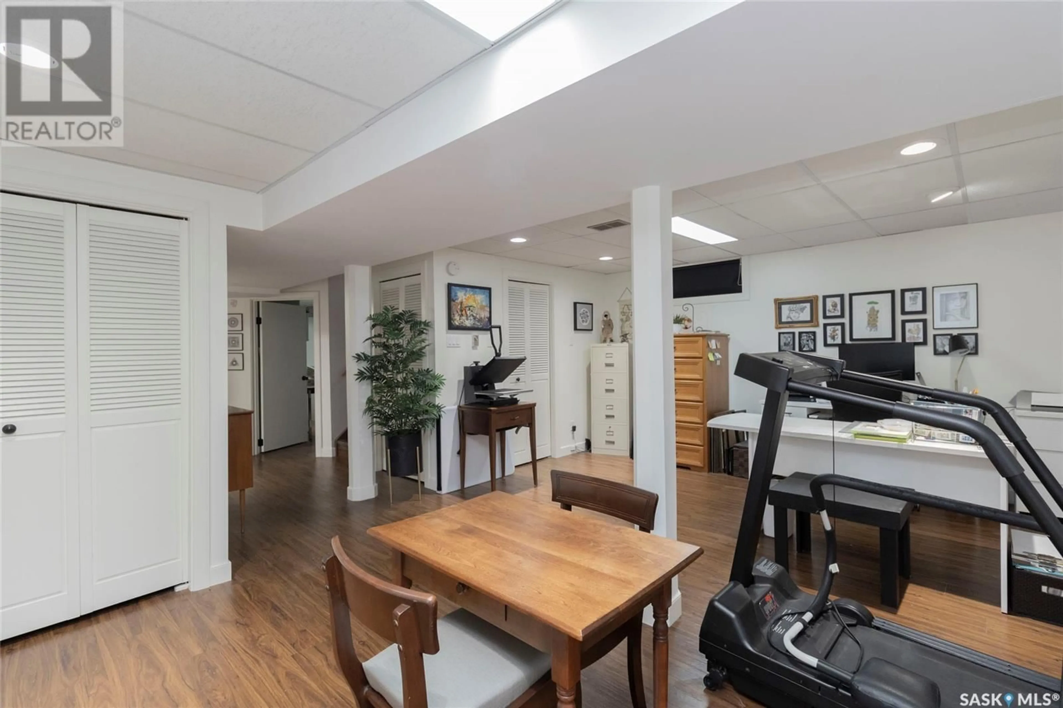1701 PARK AVENUE, Saskatoon, Saskatchewan S7H2P4
Contact us about this property
Highlights
Estimated ValueThis is the price Wahi expects this property to sell for.
The calculation is powered by our Instant Home Value Estimate, which uses current market and property price trends to estimate your home’s value with a 90% accuracy rate.Not available
Price/Sqft$478/sqft
Est. Mortgage$2,125/mo
Tax Amount (2025)$3,844/yr
Days On Market1 day
Description
Welcome to 1701 Park Avenue, a beautifully updated 1,034 sq. ft. bungalow on a corner lot in Holliston! This move-in-ready home features a warm and inviting layout with hardwood flooring, large windows, and a spacious living room that flows into a bright dining area and an upgraded kitchen equipped with stainless steel appliances, quartz countertops, and floor-to-ceiling cabinetry. The main floor includes three bedrooms and a renovated 4-piece bathroom. The fully developed basement expands your living space with a large family room, an additional bedroom, a den, a bathroom, and a combined laundry area—perfect for guests or growing families. Step outside to your private backyard retreat, complete with mature landscaping, a vinyl fence, a spacious concrete patio with a pergola, and a 24’ x 24’ double detached garage. With recent upgrades that include newer windows and bathrooms, this home combines character, comfort, and functionality. Ideally located near schools, parks, and amenities—this is a great fit for families or first-time buyers seeking a turnkey opportunity in a mature neighborhood!... As per the Seller’s direction, all offers will be presented on 2025-06-09 at 3:00 PM (id:39198)
Property Details
Interior
Features
Main level Floor
Living room
20'10 x 11'8Dining room
10'10 x 7'10Kitchen
10' x 9'Primary Bedroom
12'3 x 10'3Property History
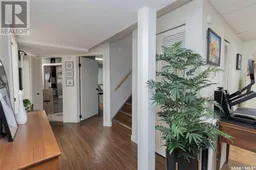 48
48
