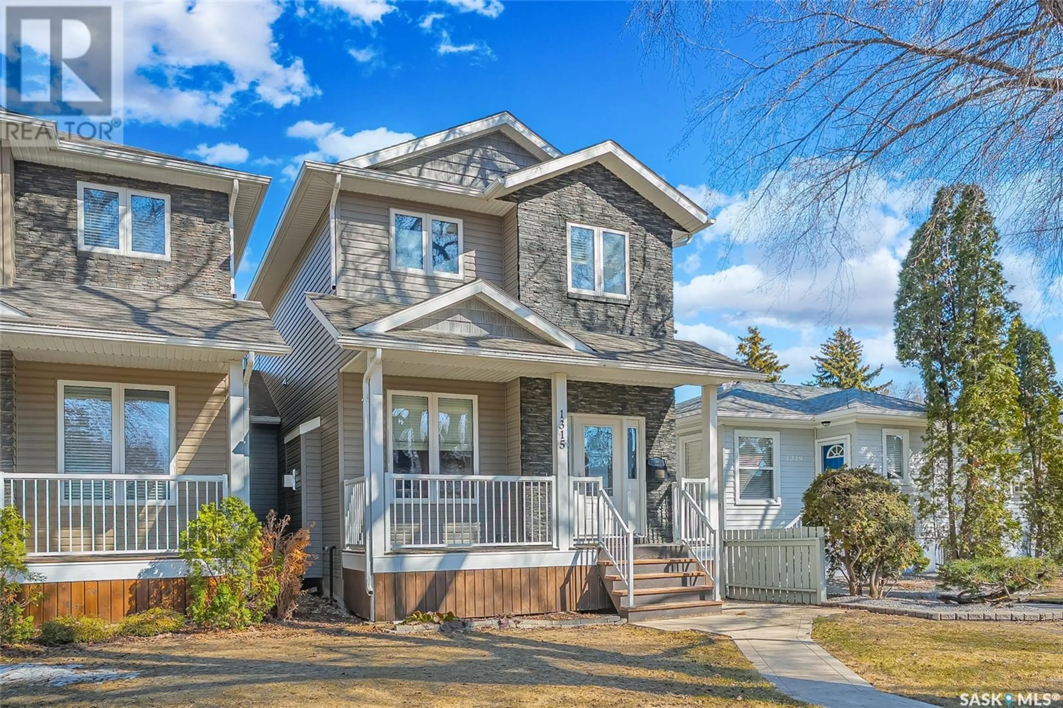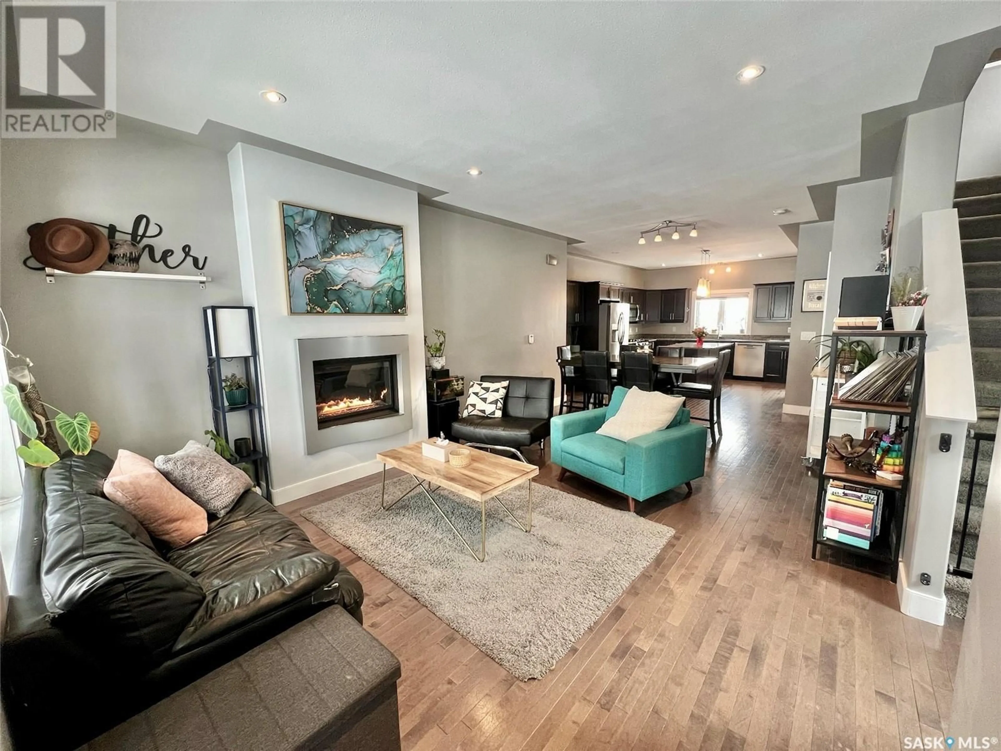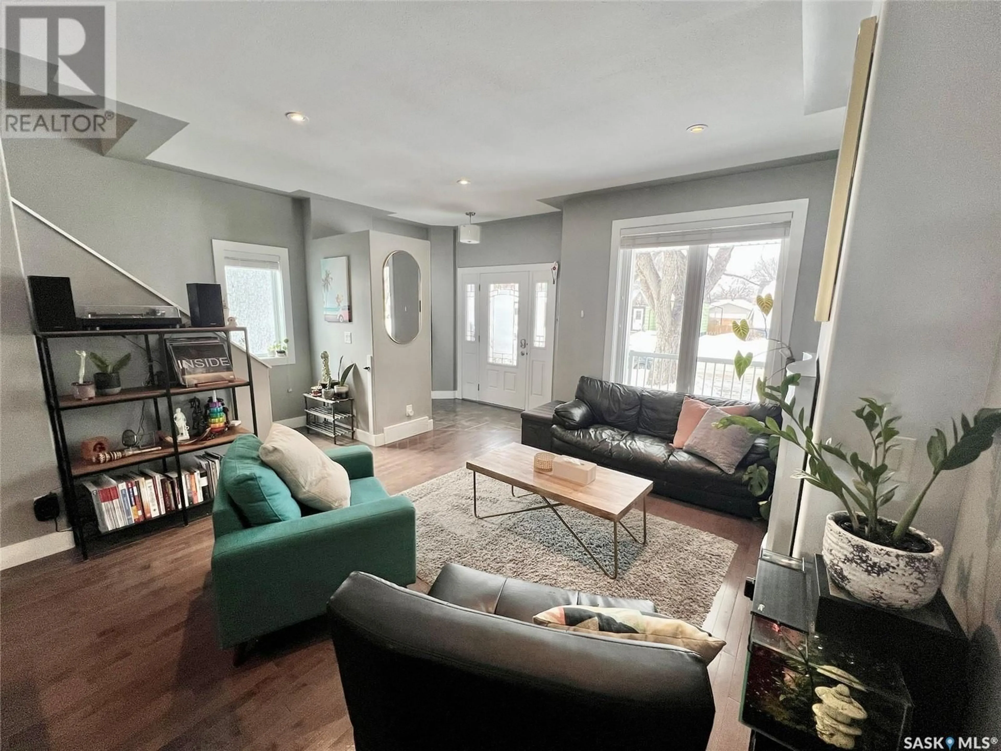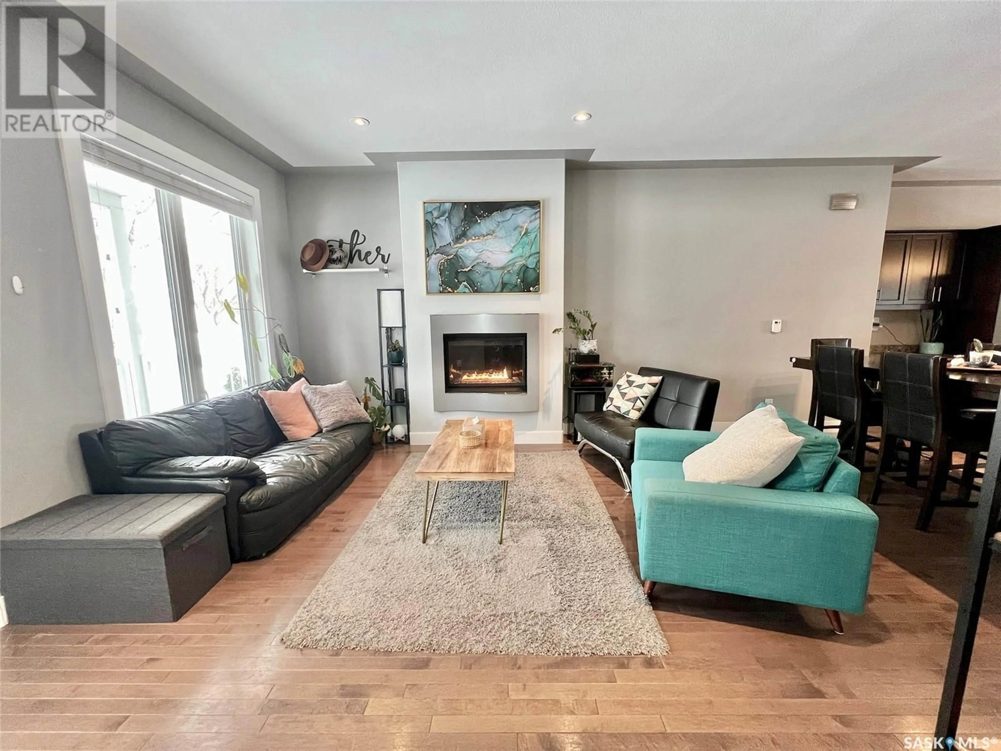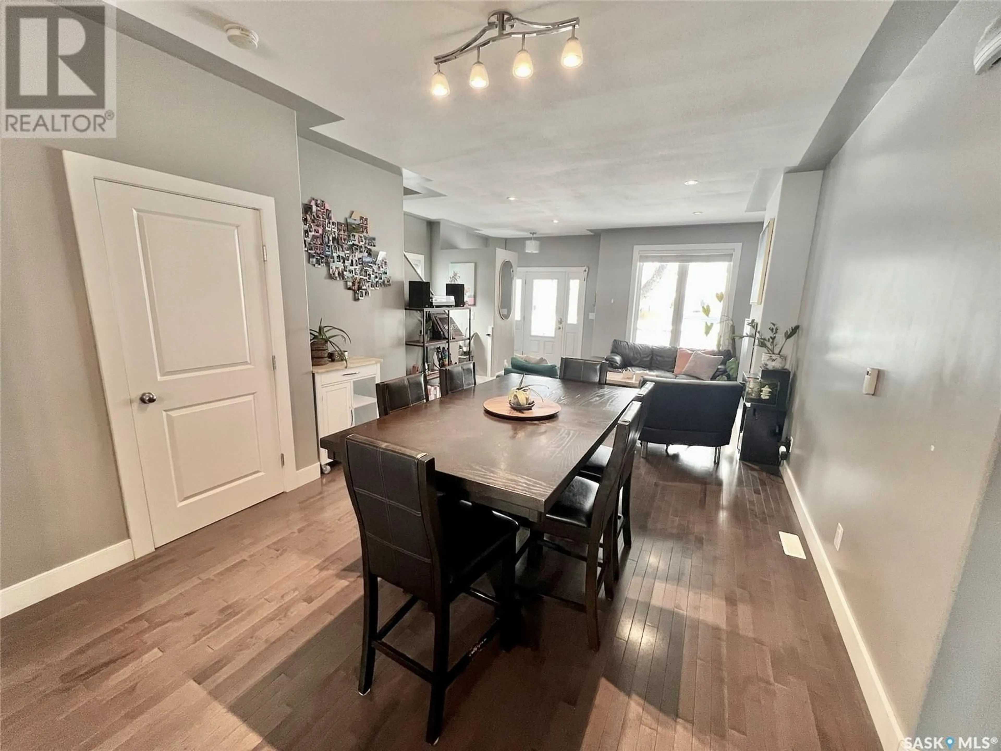1315 WIGGINS AVENUE, Saskatoon, Saskatchewan S7H2J5
Contact us about this property
Highlights
Estimated ValueThis is the price Wahi expects this property to sell for.
The calculation is powered by our Instant Home Value Estimate, which uses current market and property price trends to estimate your home’s value with a 90% accuracy rate.Not available
Price/Sqft$376/sqft
Est. Mortgage$2,405/mo
Tax Amount (2025)$4,281/yr
Days On Market22 days
Description
Situated on a mature tree-lined street in popular Holliston…This great infill home has an open, spacious layout with much to offer you! A lovely verandah welcomes you. Entering the home, there is a nice size front entry leading onto a welcoming living room complete with gas fireplace. The living room flows seamlessly onto the dining room and spacious maple kitchen - complete with large island, ample granite countertops, built-in writing desk, pantry, stainless appliances including a gas stove. A rear entrance with closet and convenient 2pc bathroom complete the main level. Upstairs has 3 bedrooms, with the primary having a 3pc ensuite and walk-in closet. 4pc main bathroom, with washer and dryer are also located on this level. There is a side entrance leading to the basement where you will find a very spacious family room, good size bedroom, 4pc bathroom, and utility room. Out the back door leads onto a deck with gas bbq hook up, fenced yard and double, insulated garage for your parking pleasure. Included are appliances and central air conditioning. Conveniently located - steps to Wiggins Park, 8th Street amenities, schools, transit with easy access to Broadway and UofS. A great opportunity! (id:39198)
Property Details
Interior
Features
Main level Floor
Foyer
7-11 x 5-0Living room
12-6 x 12-8Dining room
12-7 x 12-8Kitchen
12-8 x 12-7Property History
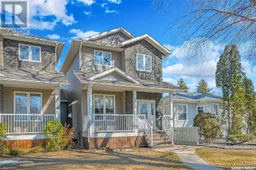 33
33
