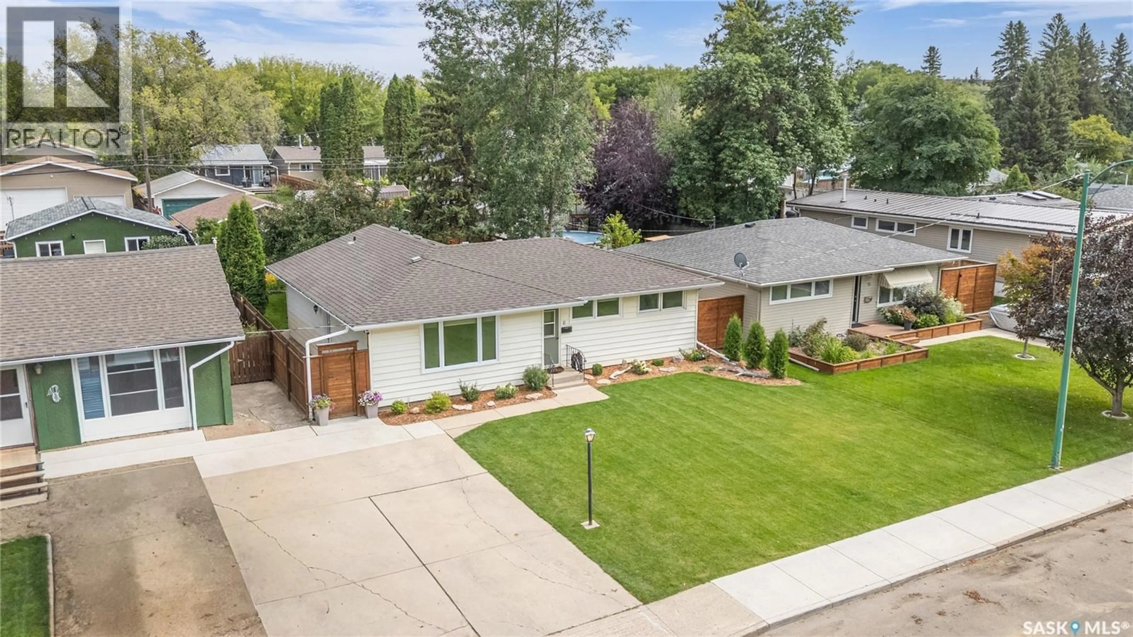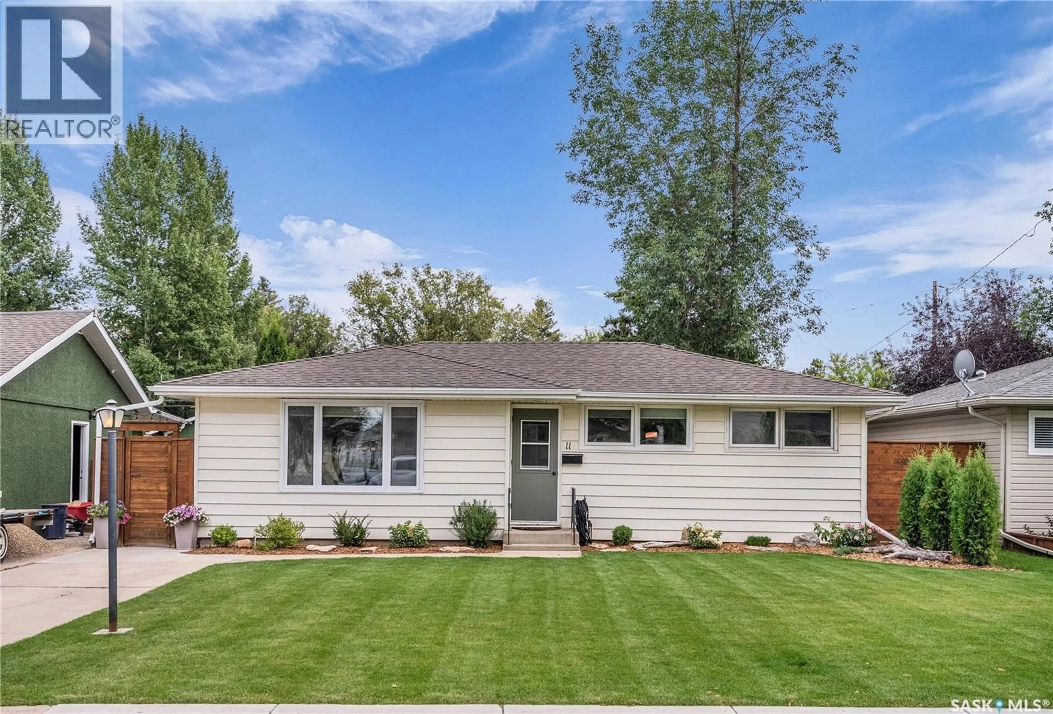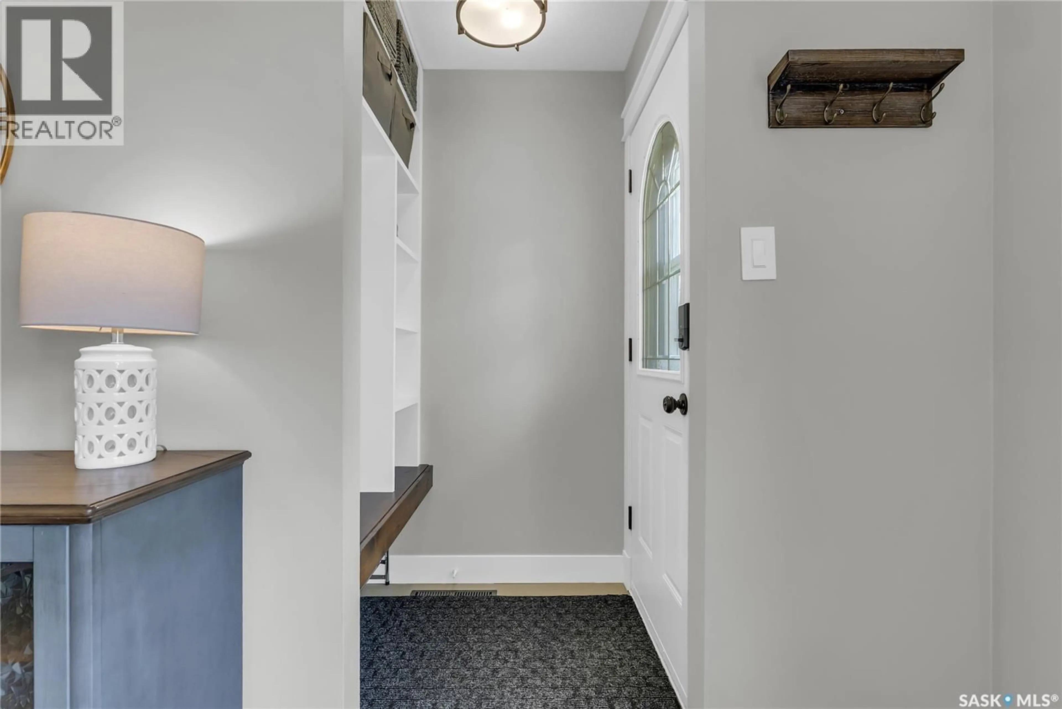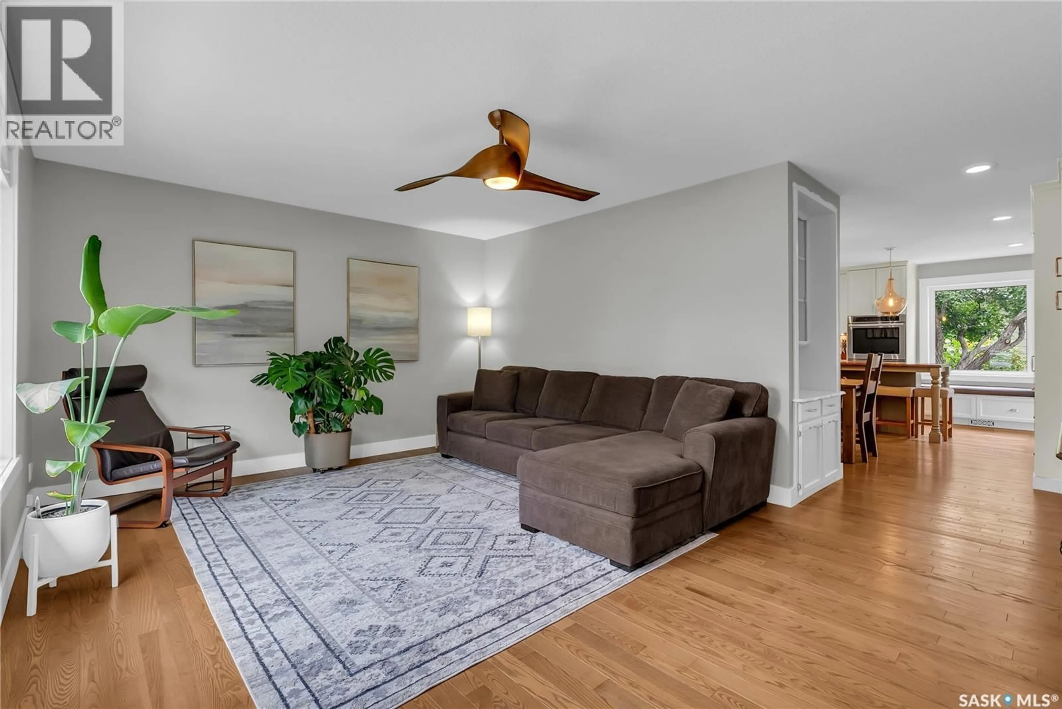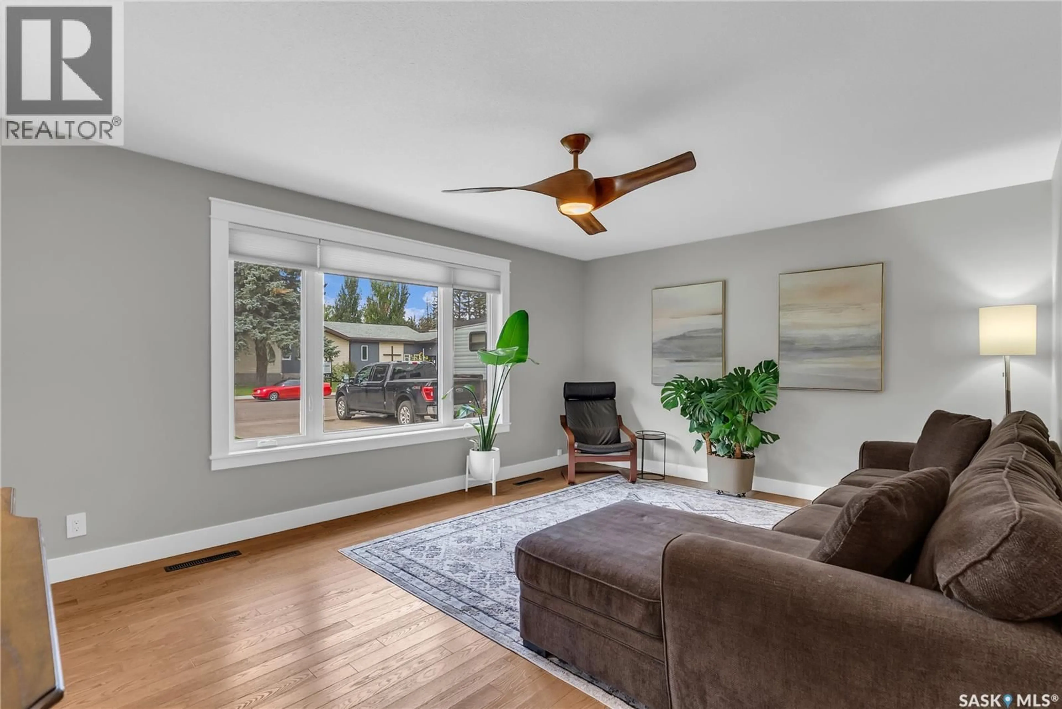11 GROSVENOR CRESCENT, Saskatoon, Saskatchewan S7J2S1
Contact us about this property
Highlights
Estimated valueThis is the price Wahi expects this property to sell for.
The calculation is powered by our Instant Home Value Estimate, which uses current market and property price trends to estimate your home’s value with a 90% accuracy rate.Not available
Price/Sqft$526/sqft
Monthly cost
Open Calculator
Description
Welcome to 11 Grosvenor Crescent, a home that has been meticulously cared for with modern updates and an attention to detail. The front entrance features built-in storage and leads you into a beautiful family room that has large west facing windows - the perfect space for unwinding. Durable ash hardwood floors flow throughout the main floor and draw you further to showcase a professionally renovated kitchen. Custom floor-to-ceiling cabinetry by Majestic, walnut butcher block island, and quartz counters paired with a tile backsplash. Upgraded pot lights, under cabinet illumination, and pendant lighting to set the mood; and as you prepare to cook up a storm - you will find an appliance package that includes an oversized induction cooktop, range hood, and wall oven! The storage continues with a pantry that lines the wall and drawers under the built-in bench seating that overlooks the expansive backyard. Step down the hallway to find 2 secondary bedrooms, a 4pc bathroom, and a primary room that has a 2pc ensuite and attached closet organizers. The basement has also been renovated and opens into a spacious living room with cozy carpet. There is a nook for toys, a large 4th bedroom, and a luxurious bathroom with heated tile floors. A utility room provides space for the laundry and hosts an updated mechanical system with a high efficiency furnace with filtration and humidity control, a newer water heater, central a/c, and an air exchanger. In the backyard you will find how the 150' lot depth creates a sanctuary to call your own! Trees, space for gardening, and room for activity! Follow the walkway to find a storage shed and a functional double detached garage. Notable updates on this home include exterior insulation, newer windows, shingles, and side door. A rare opportunity for a stunning home - don’t hesitate to book a showing! Call Today! As per the Seller’s direction, all offers will be presented on 09/06/2025 5:00PM. (id:39198)
Property Details
Interior
Features
Main level Floor
Dining room
5 x 12Kitchen
10.11 x 17.8Living room
12.9 x 17.5Primary Bedroom
13.1 x 9.11Property History
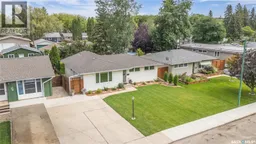 50
50
