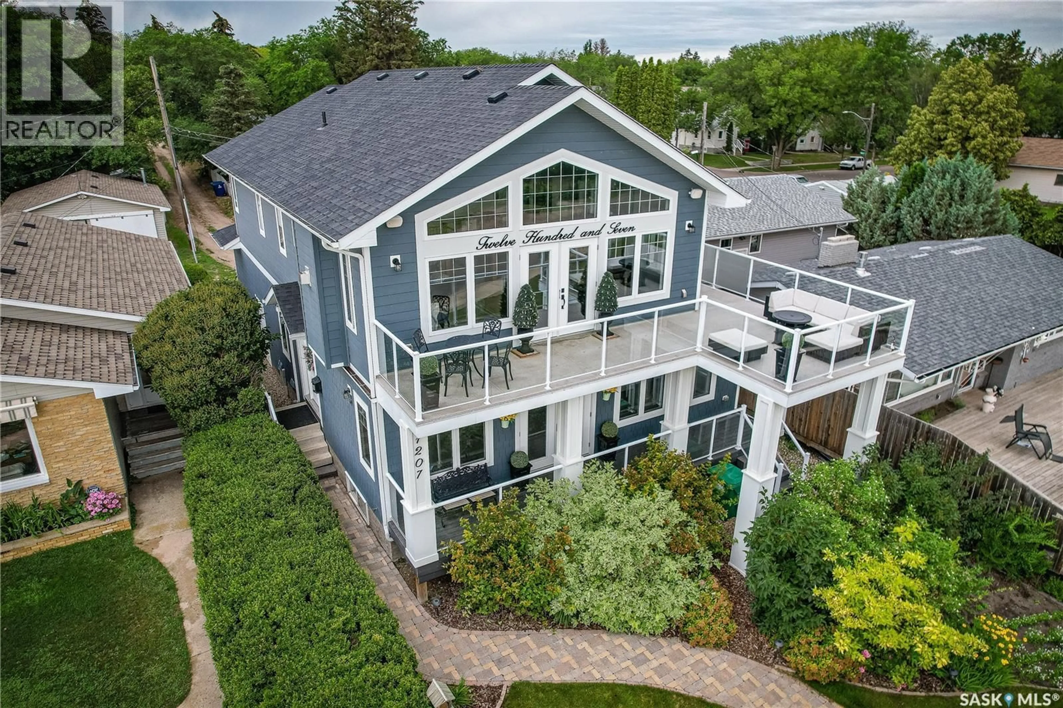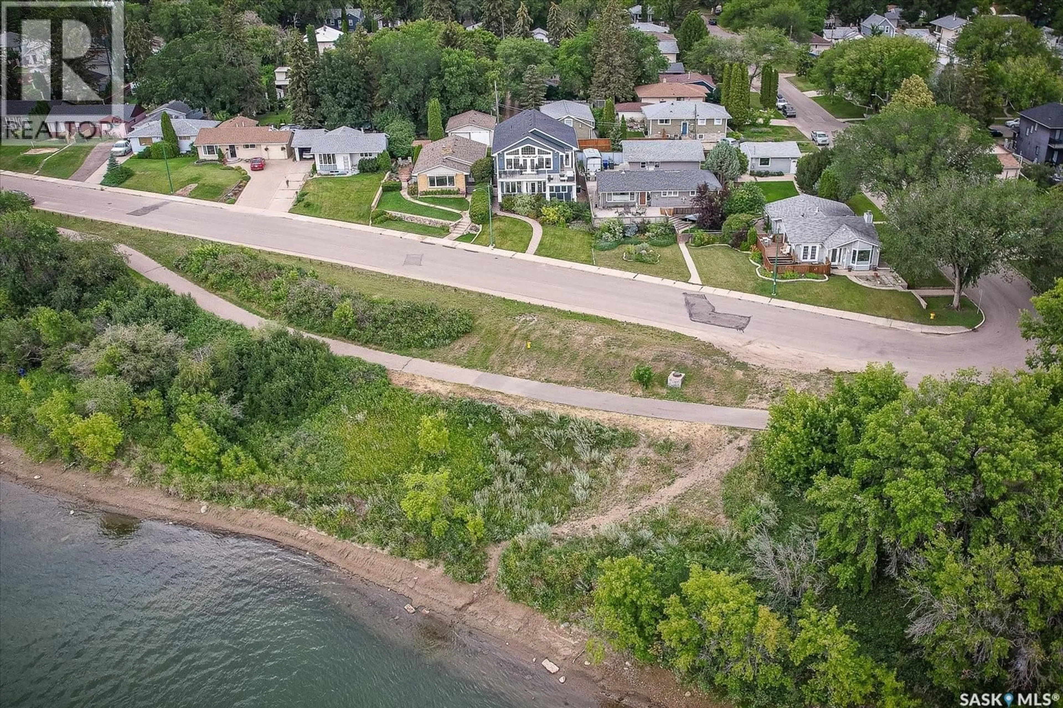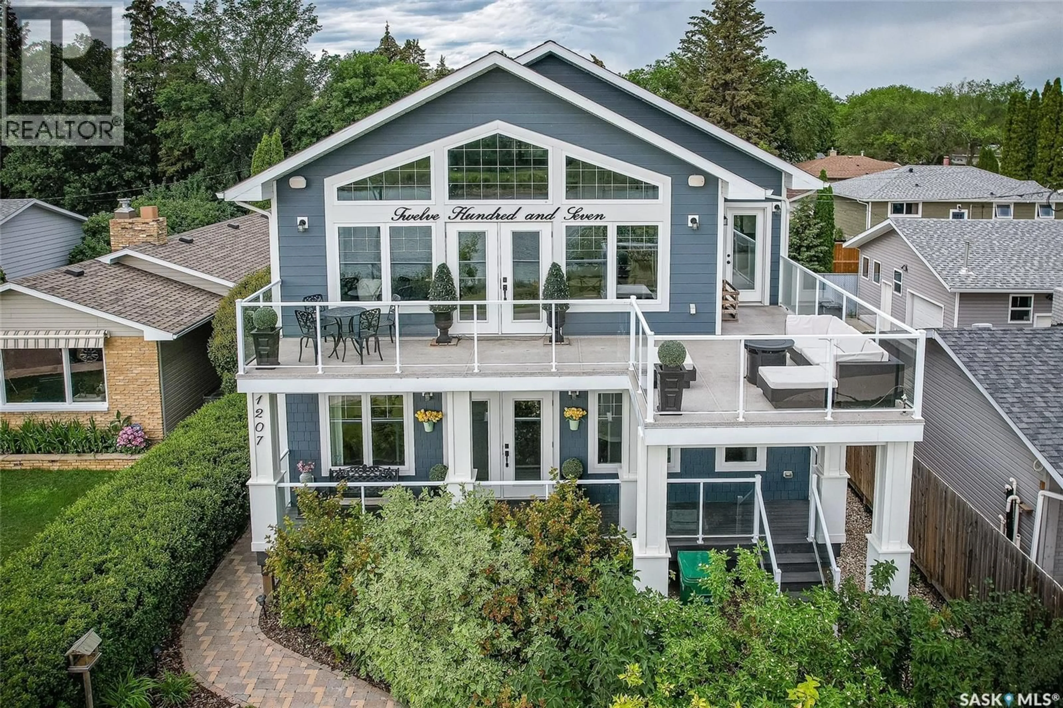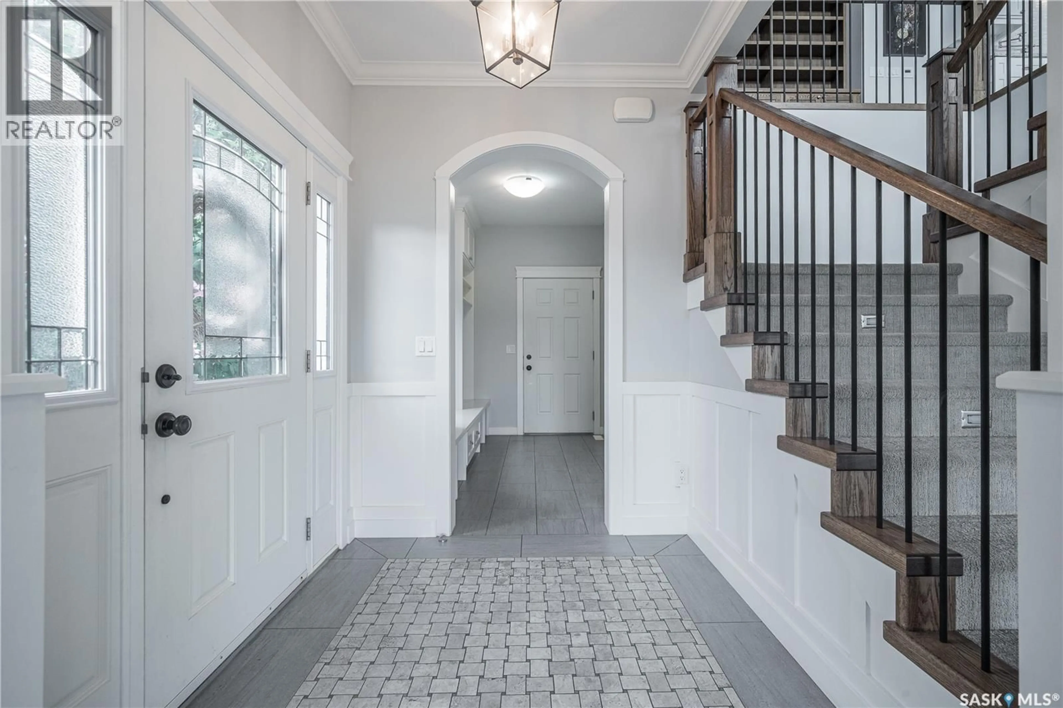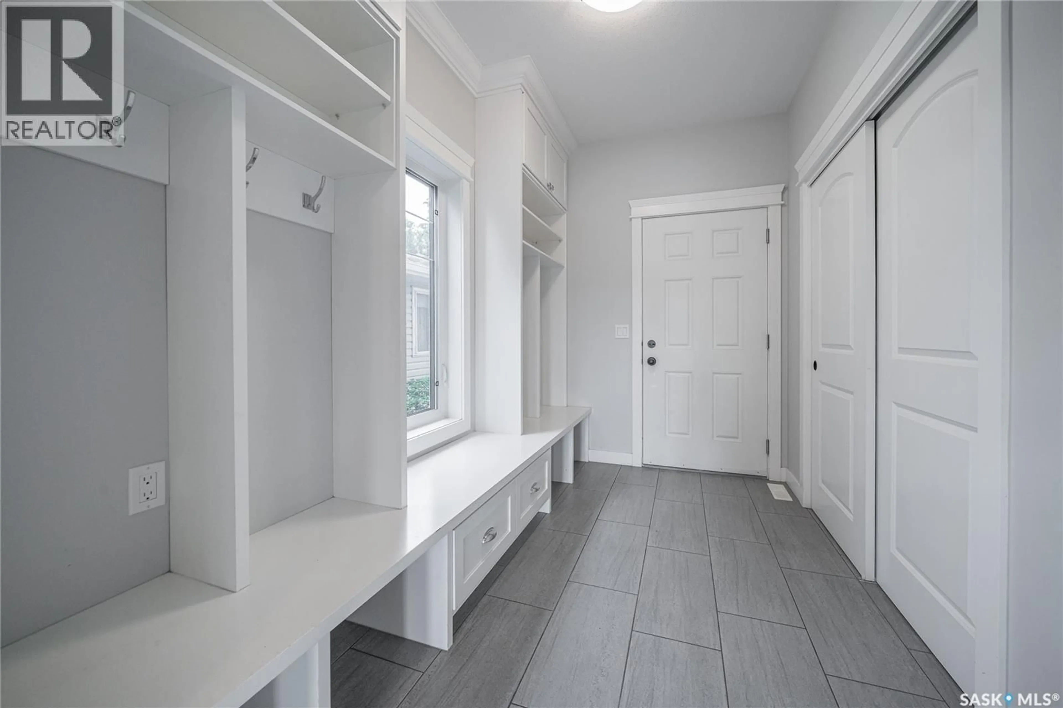1207 SPADINA CRESCENT, Saskatoon, Saskatchewan S7M1P4
Contact us about this property
Highlights
Estimated valueThis is the price Wahi expects this property to sell for.
The calculation is powered by our Instant Home Value Estimate, which uses current market and property price trends to estimate your home’s value with a 90% accuracy rate.Not available
Price/Sqft$376/sqft
Monthly cost
Open Calculator
Description
Welcome to 1207 Spadina Crescent West with one of the clearest and best views of the river in Saskatoon! This property is a front-row seat to Saskatoon’s riverfront lifestyle, where over 3,500 sq. ft. of modern design, luxury, and light collide with jaw-dropping, floor-to-ceiling views of the Saskatchewan River. Step inside and feel the energy: a bold foyer and mudroom with custom lockers flow into your heated double garage, while a bright river-view family room, two bedrooms, and a sleek 4-piece bath set the tone on the main level. But the second floor? That’s where the show starts. Imagine hosting from a chef’s kitchen that looks like it belongs on the cover of a magazine—massive 9x4 island, 6-burner gas range with pot filler, upright freezer, smart pull-outs, and spice racks hidden in the pillars—this is next-level detail. The living room? Gas fireplace, custom cabinetry, balcony access, and those endless views. Then there’s the primary suite: oversized, drenched in light, with a spa-inspired 5-piece bath, dream walk-in closet, and a loft space that screams lounge, play, or creative retreat. Every inch is dialed in: triple-pane windows, spray foam insulation, hidden laundry chute, Russ-sound surround system, in-floor heating, custom millwork, and a fully-wired media hub. And outside, it’s all about lifestyle - stone walkways, patio, covered deck, garden accents, underground sprinklers, and the most iconic river views in the city. This is a rare property with luxury, lifestyle, and location all in one. (id:39198)
Property Details
Interior
Features
Main level Floor
Family room
18' x 15'Mud room
8'11 x 6'7Bedroom
9'8 x 12'Dining nook
13' x 8'4Property History
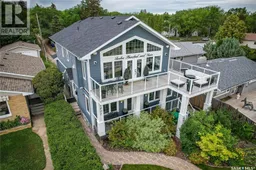 49
49
