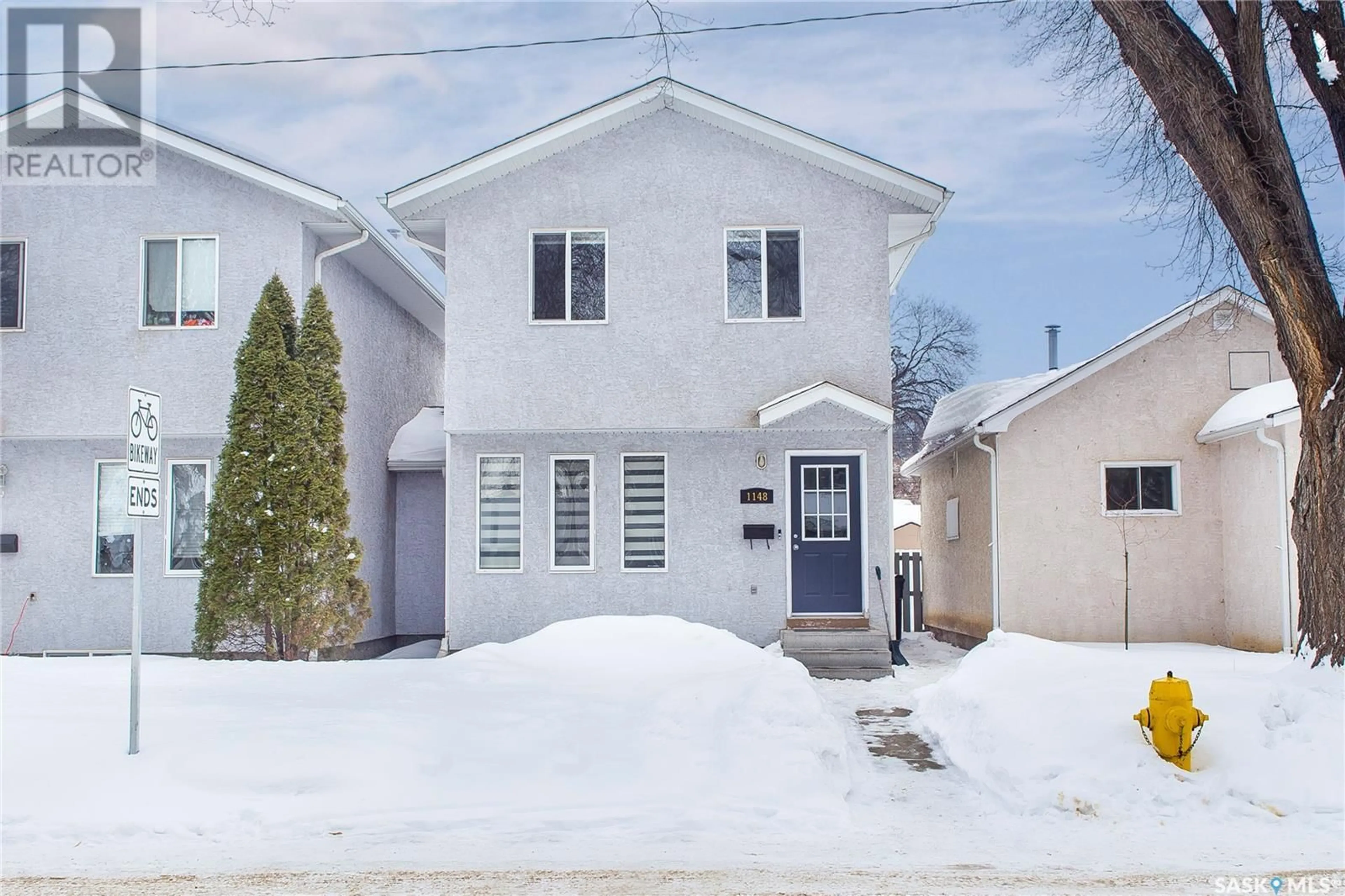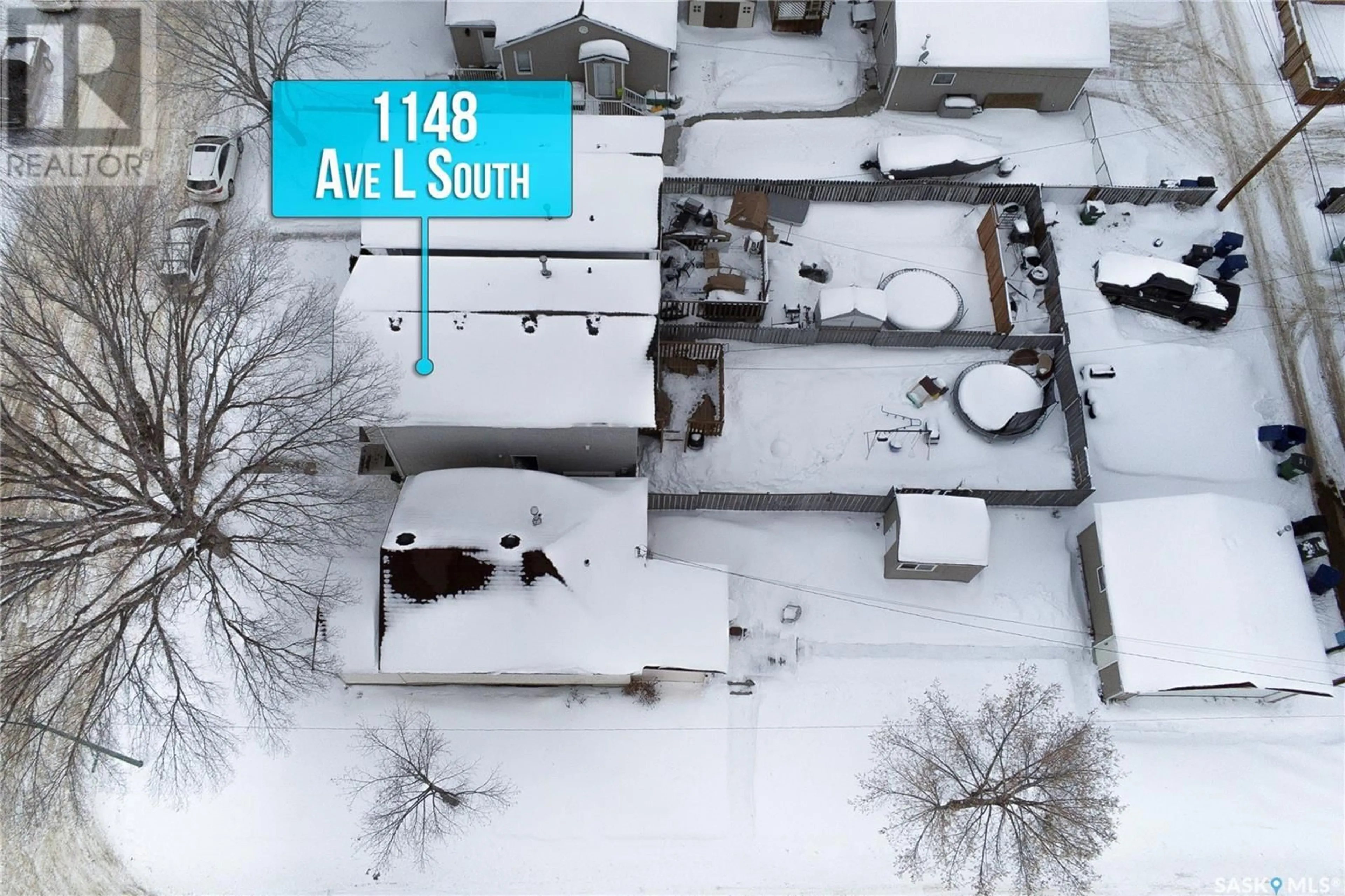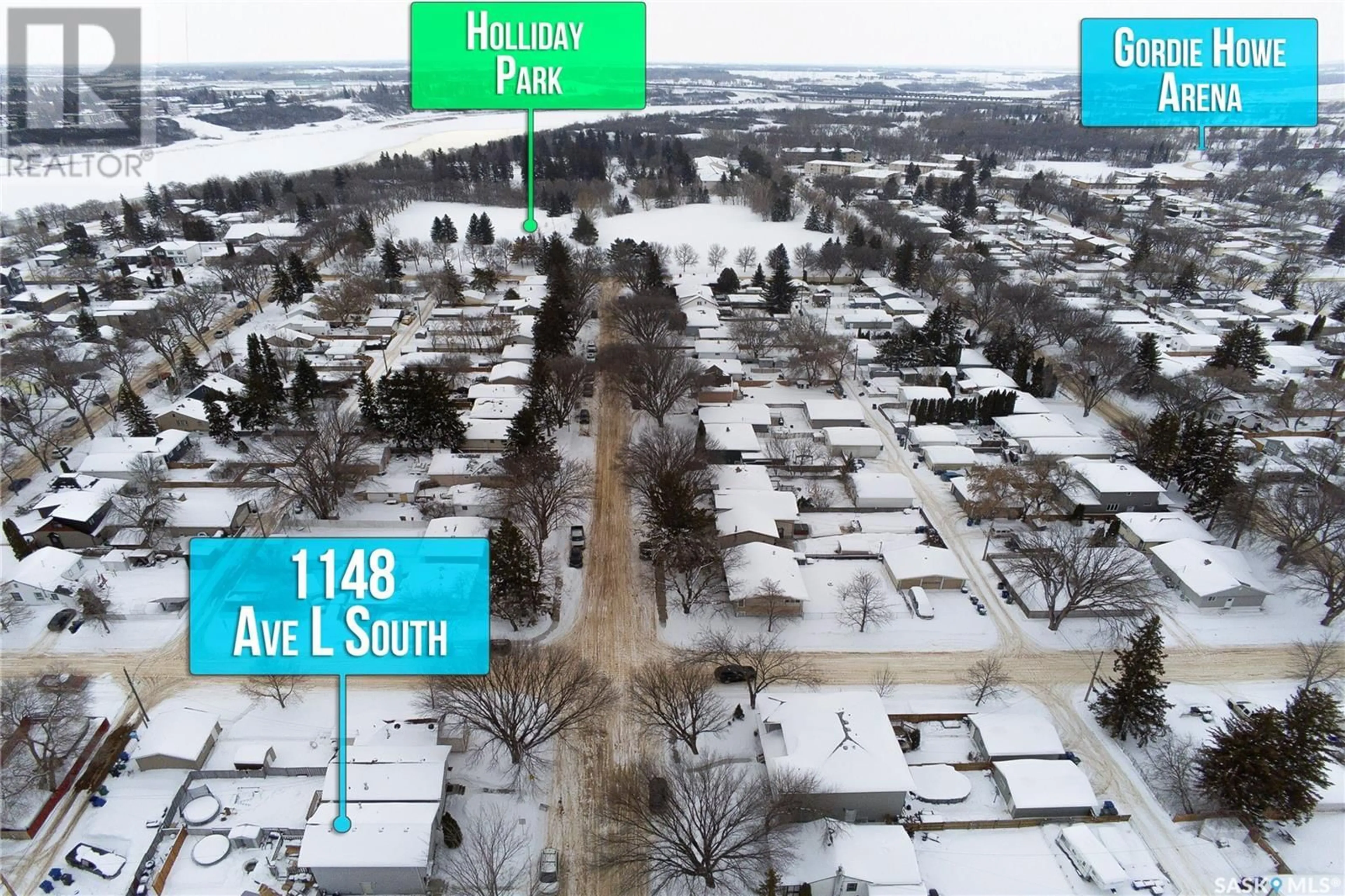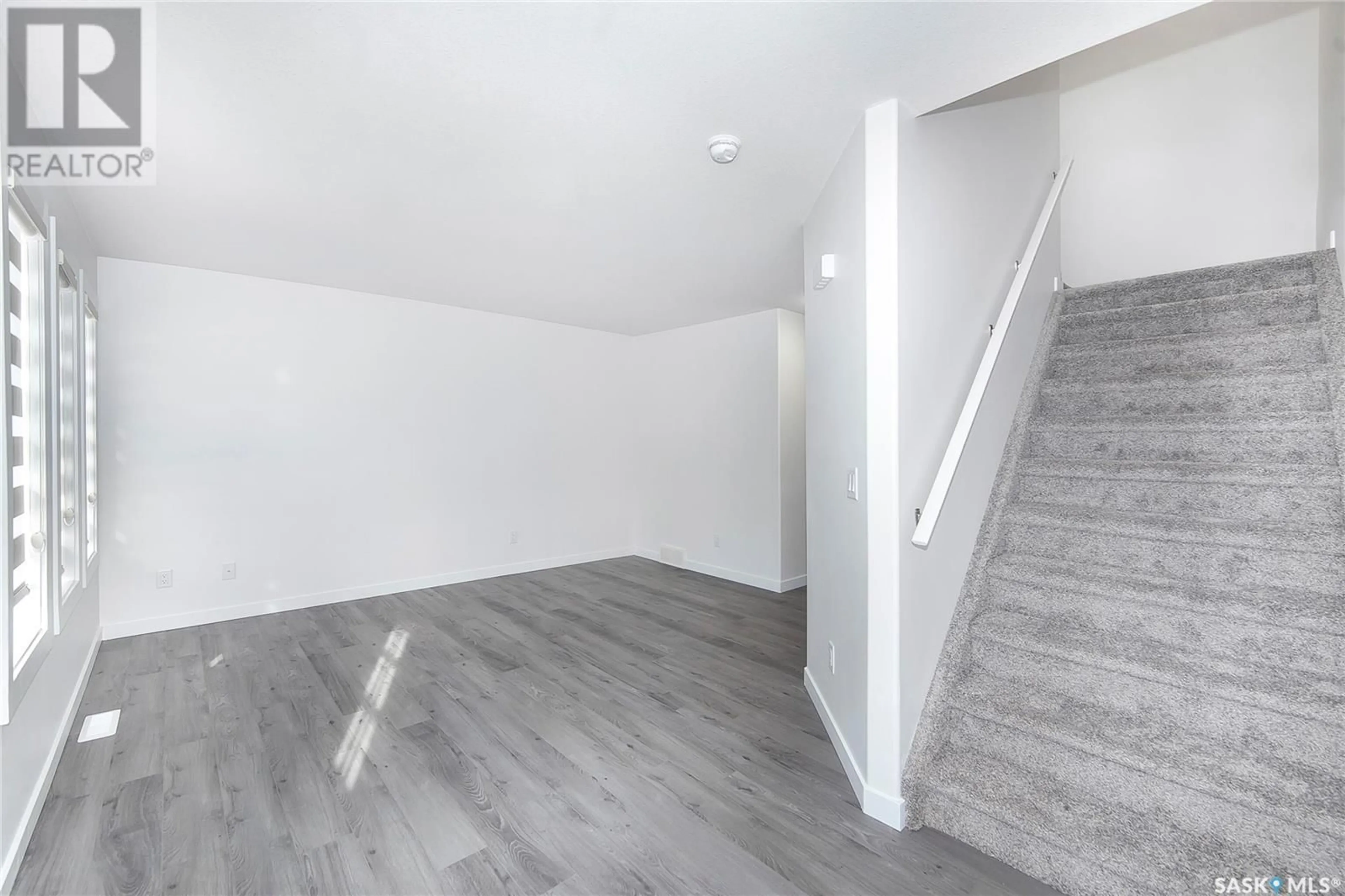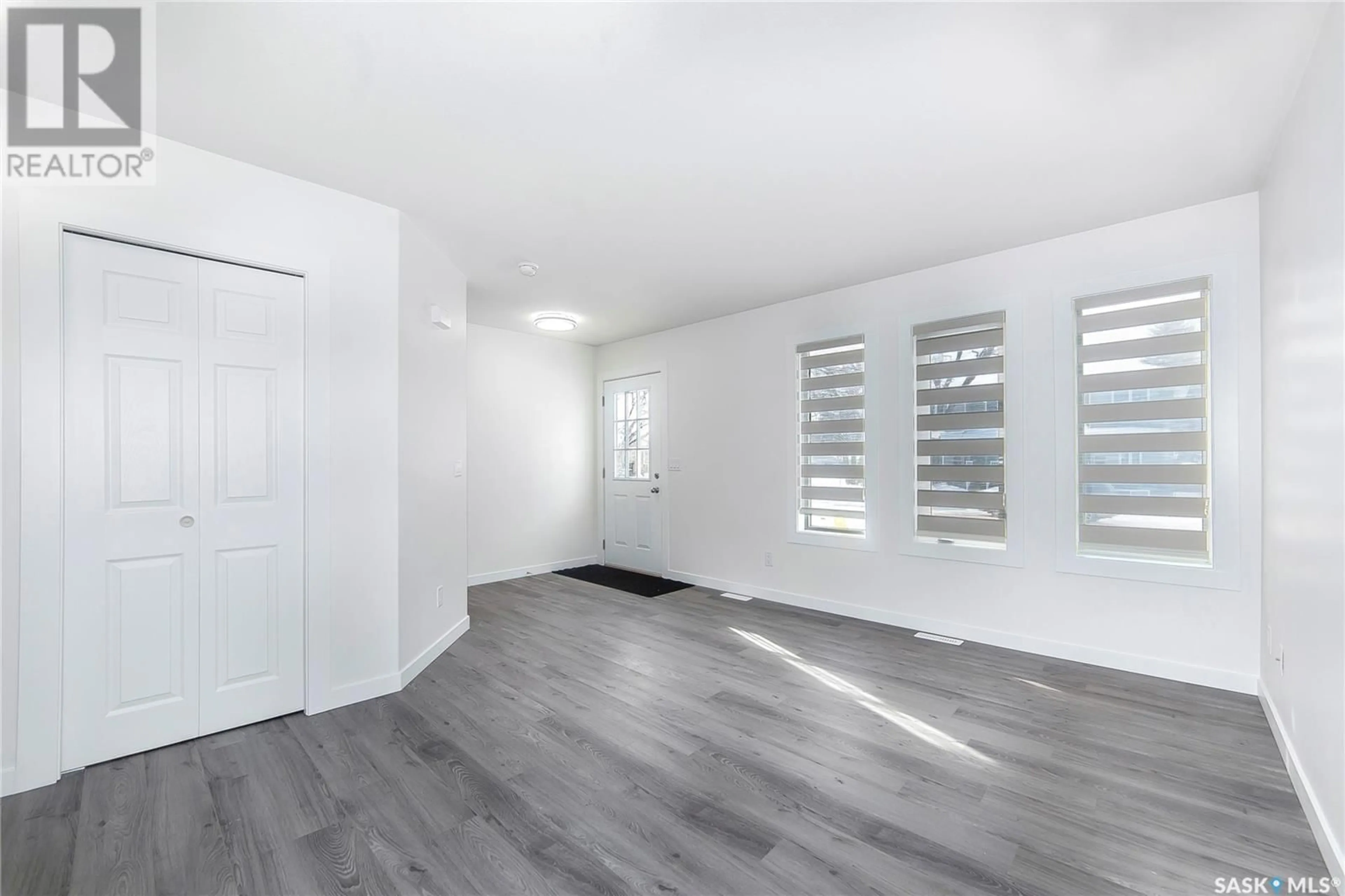1148 L AVENUE S, Saskatoon, Saskatchewan S7M2J9
Contact us about this property
Highlights
Estimated ValueThis is the price Wahi expects this property to sell for.
The calculation is powered by our Instant Home Value Estimate, which uses current market and property price trends to estimate your home’s value with a 90% accuracy rate.Not available
Price/Sqft$309/sqft
Est. Mortgage$1,525/mo
Tax Amount ()-
Days On Market32 days
Description
This beautifully updated semi detached half duplex offers a fantastic layout in one of the city’s most desirable neighborhoods. On the main floor, you'll find a bright and open living area, kitchen, dining space, pantry, and a convenient 2-piece bathroom. The main floor also opens onto a spacious deck, perfect for outdoor relaxation. Upstairs, the primary bedroom features a 4-piece ensuite that also opens to the hallway for added convenience. Two additional well-sized bedrooms complete the upper level. The fully developed basement, with its own separate entrance, features a living room, dining room, a half kitchen, one bedroom, laundry, and a 4-piece bathroom—an ideal setup for extended family or guests. The fully fenced yard provides privacy and has plenty of room for a future garage. Freshly renovated main floor with new LVP flooring, modern kitchen with upgraded countertops, upgraded kitchen appliances on main floor, updated washrooms, fresh paint, and stylish light fixtures. New carpets in upstairs bedrooms. Move-in ready! Located near Holiday Park and Gordon Howe Park, this home is just a few blocks from the river, offering easy access to the picturesque Meewasin trails. A fantastic opportunity in a prime location—don’t miss out! (id:39198)
Property Details
Interior
Features
Second level Floor
Primary Bedroom
11 ft ,6 in x 14 ft ,6 inBedroom
9 ft x 11 ft ,4 inBedroom
7 ft ,6 in x 9 ft ,2 in4pc Bathroom
Property History
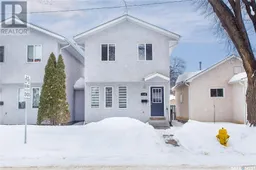 40
40
