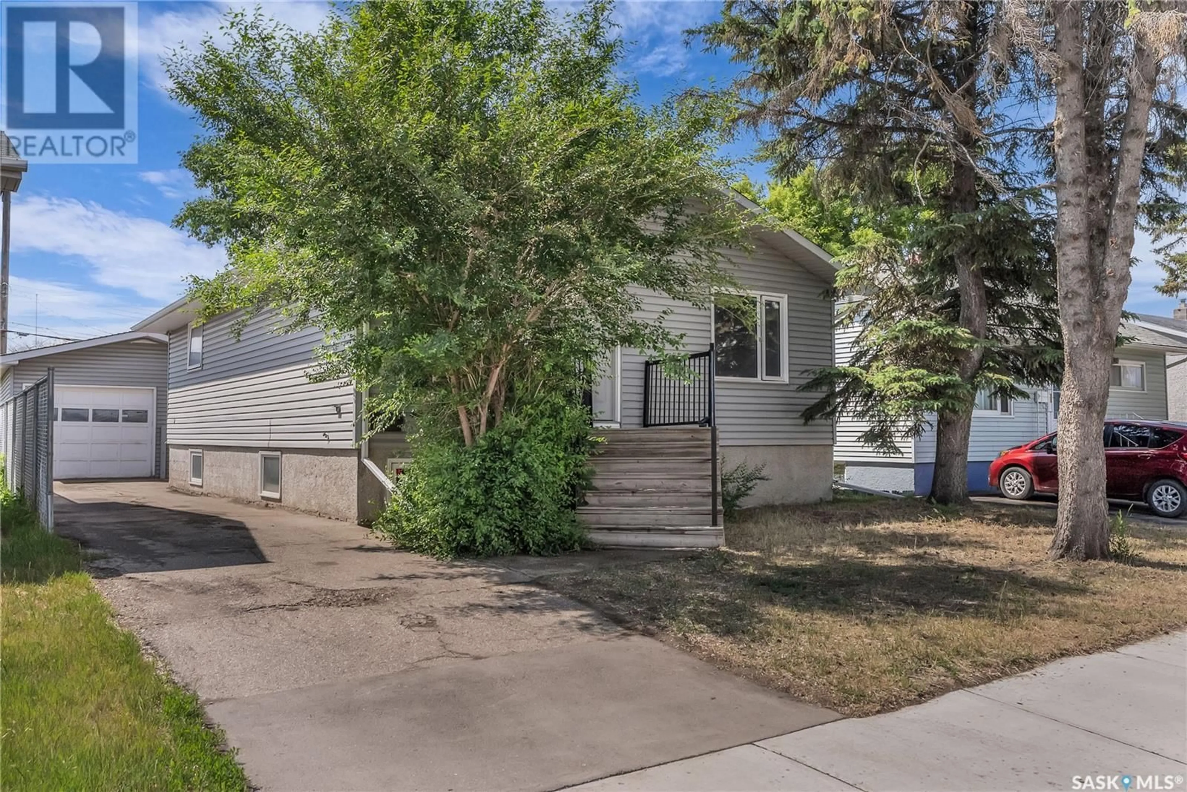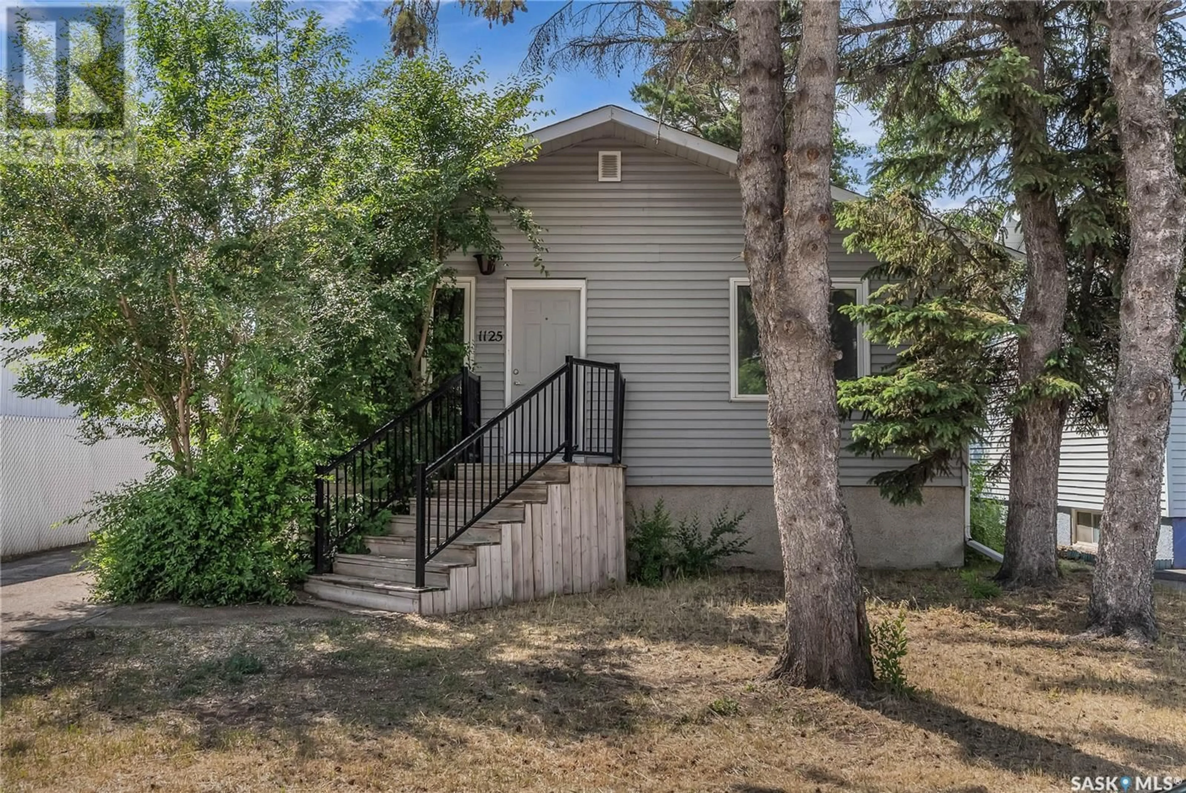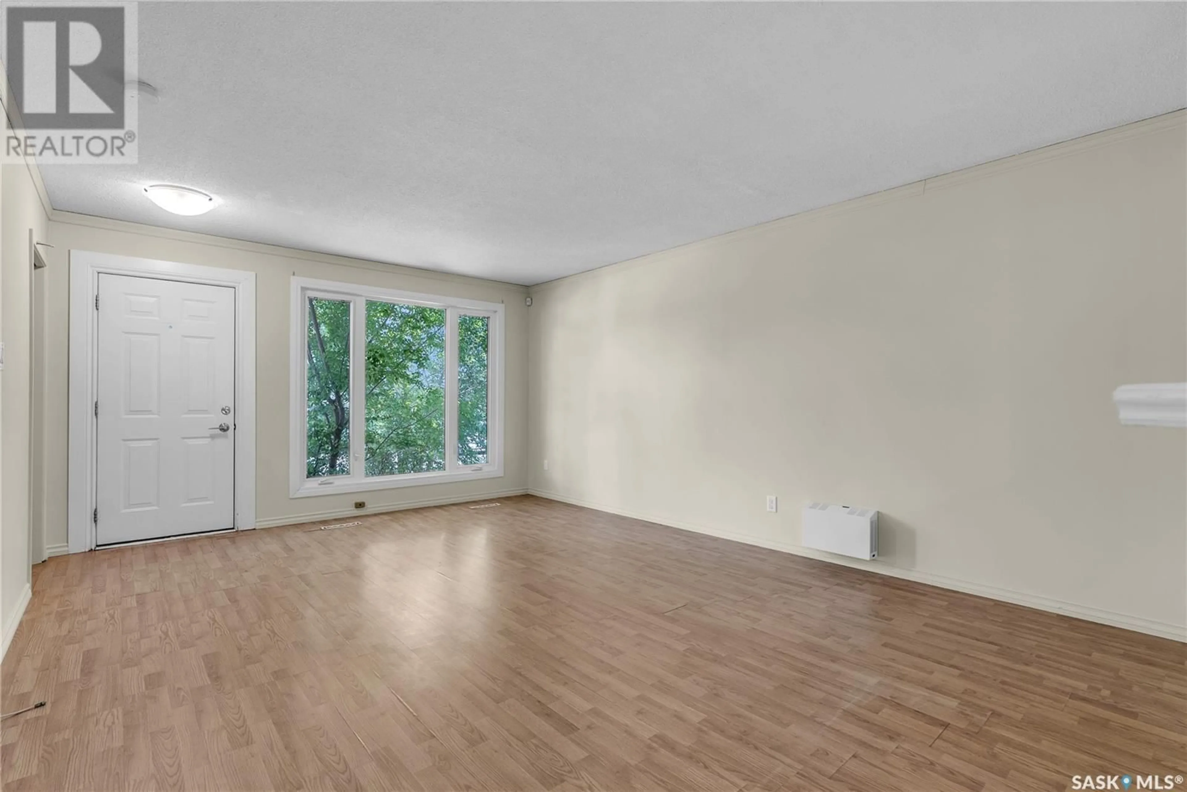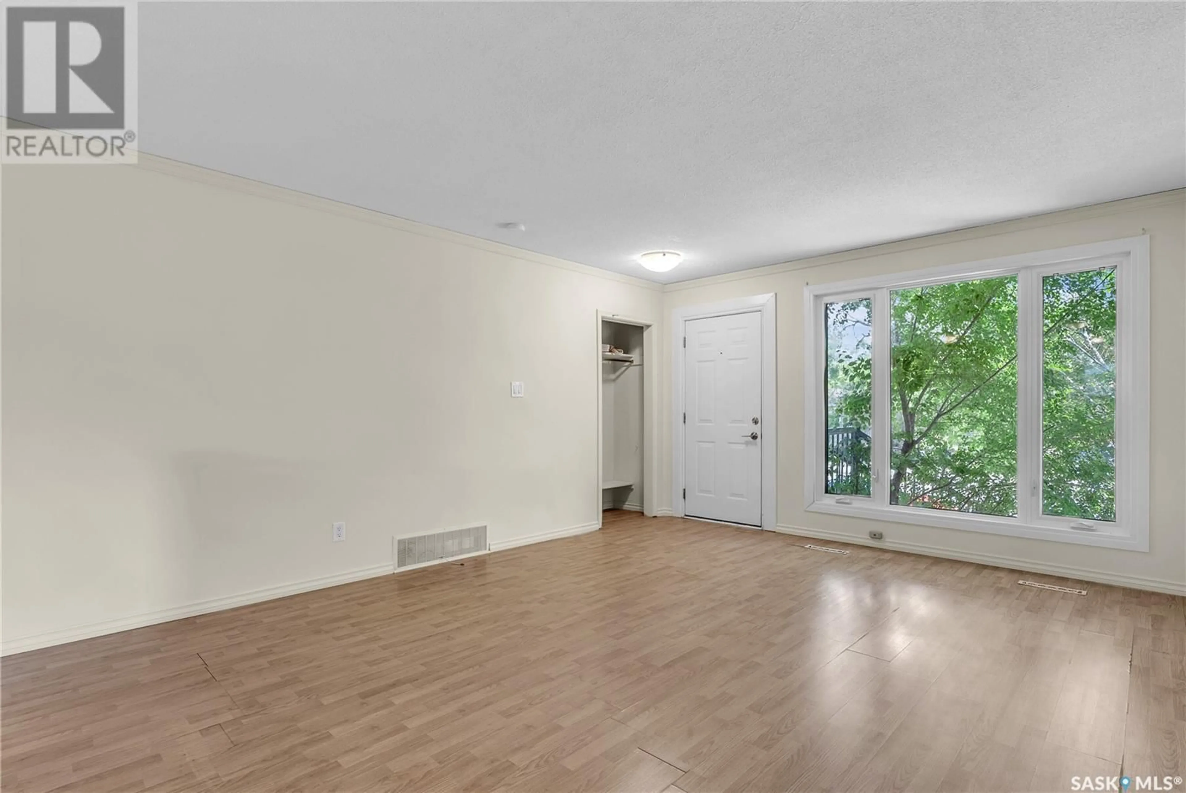1125 P AVENUE, Saskatoon, Saskatchewan S7M2X6
Contact us about this property
Highlights
Estimated valueThis is the price Wahi expects this property to sell for.
The calculation is powered by our Instant Home Value Estimate, which uses current market and property price trends to estimate your home’s value with a 90% accuracy rate.Not available
Price/Sqft$338/sqft
Monthly cost
Open Calculator
Description
Welcome home to 1125 Ave P South. This raised bungalow features 2 suites that have huge income generating potential; perfect for an investor or the savvy homebuyer desiring a mortgage helper in the beautiful neighbourhood of Holiday Park. Boasting 3 bedrooms up and 2 down, both floors have an abundance of natural light throughout. The main floor opens up into a large living room with an open concept layout connecting to the kitchen and dining. There is a 3 piece bathroom down the hallway and 3 bedrooms; with one of these including main floor laundry. The basement suite has a private entrance and leads down to a mudroom with extra storage under the stairs. You won’t feel closed in with this layout! From the kitchen and dining area for hosting or unwinding in the large living room - this is an ideal flow! Adjacent you will find 2 large bedrooms and a 3 piece bathroom too. Outside you will find a private backyard, large driveway, and a shop sized garage featuring an expansive 20x26 size, 10 foot height, and 220V electrical outlet! Other notable items include a host of maintenance to make this property turn key! Upgraded high efficient furnace, newer water heater, and central A/C, newer shingles, updated windows, and separate electrical meters. This home has the perfect layout for an owner who is looking for a mortgage helper or someone looking for a revenue property. Located south of 11th Street in Holiday Park - you are in a well-established, quiet, scenic riverside neighborhood close to schools, buisnesses, and a host of outdoor recreational amenities like Holiday Park Golf Course, Gordie Howe complex, Meewasin Valley Trails, parks and playgrounds to name a few. Call Today to book your own showing! (id:39198)
Property Details
Interior
Features
Main level Floor
Living room
16.1 x 21.5Dining room
6.7 x 11.6Kitchen
7.9 x 20Bedroom
10.1 x 10.9Property History
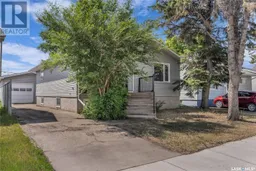 40
40
