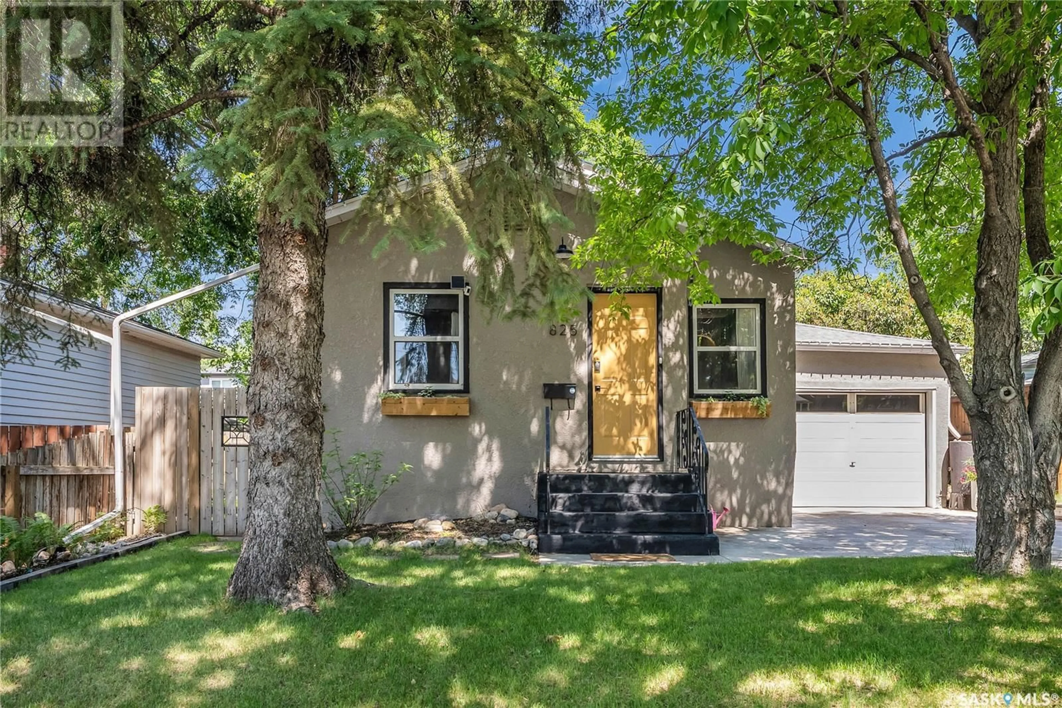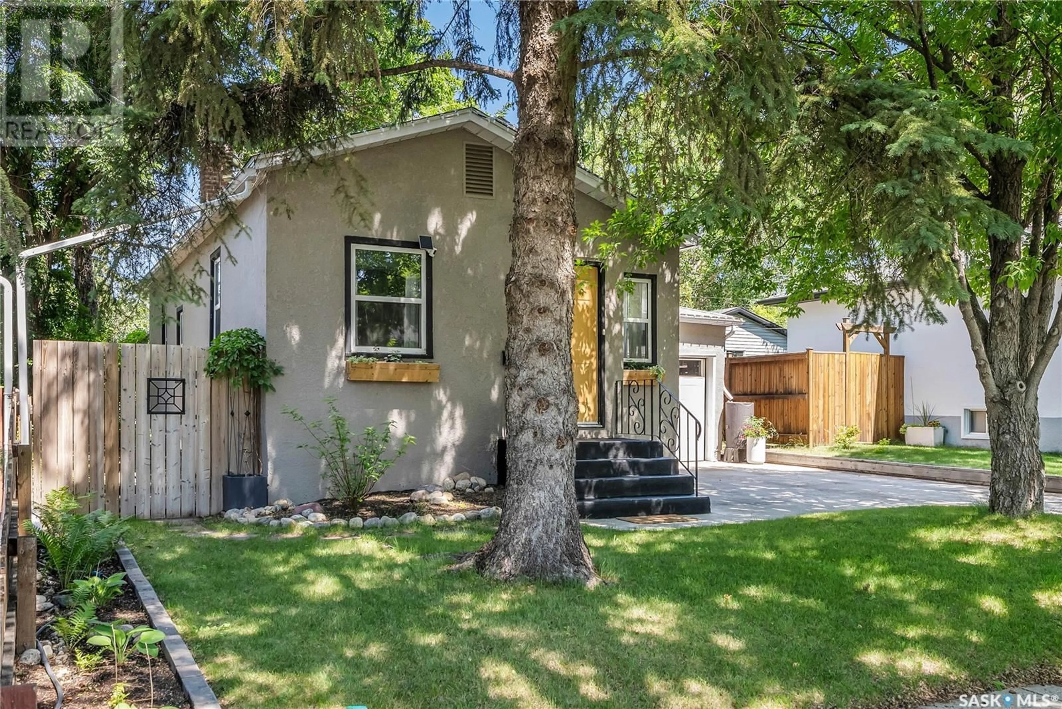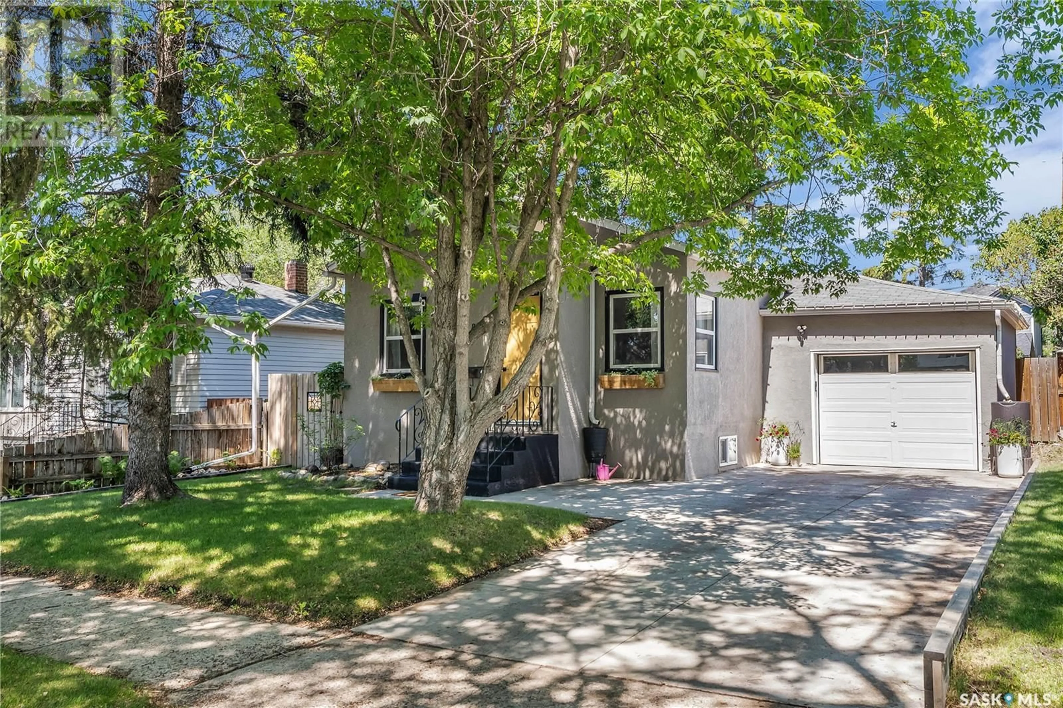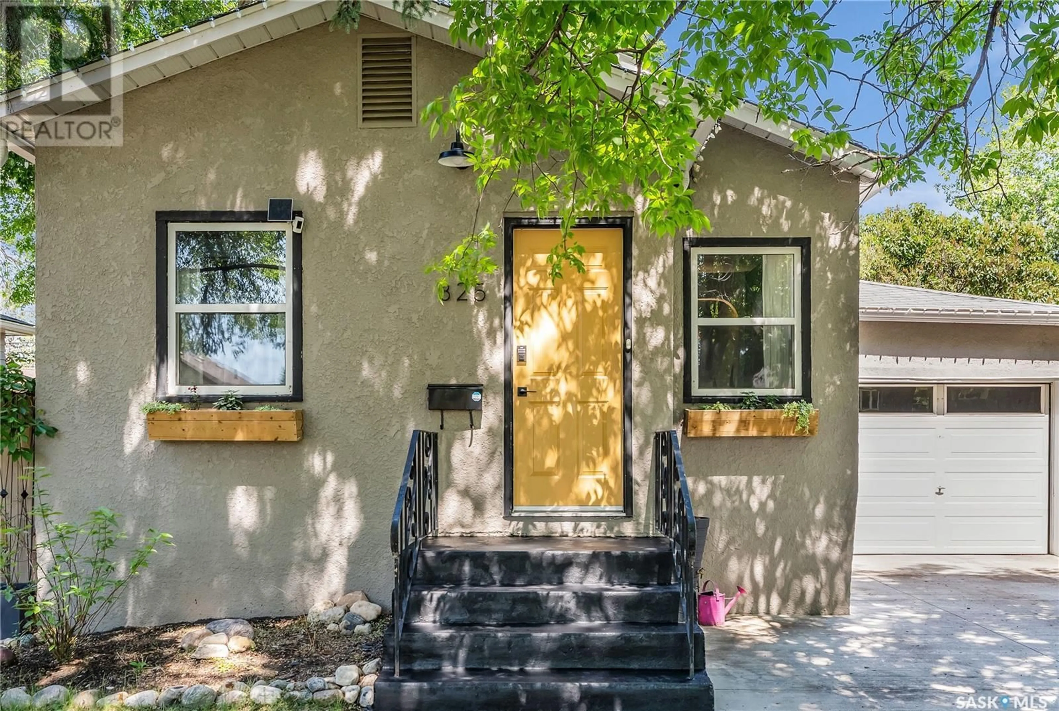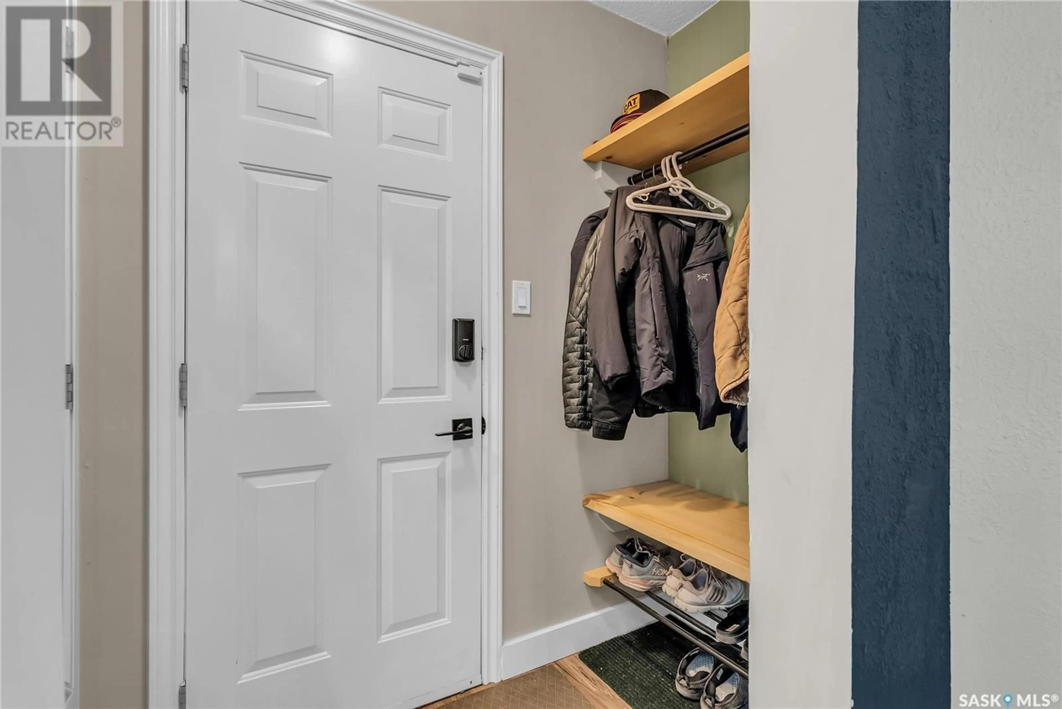825 4TH STREET, Saskatoon, Saskatchewan S7H1K3
Contact us about this property
Highlights
Estimated valueThis is the price Wahi expects this property to sell for.
The calculation is powered by our Instant Home Value Estimate, which uses current market and property price trends to estimate your home’s value with a 90% accuracy rate.Not available
Price/Sqft$466/sqft
Monthly cost
Open Calculator
Description
Welcome to this beautifully updated character home. Perfectly blending charm with modern upgrades, this move in ready property features a single attached garage with a large concrete driveway that was poured in 2016 along with numerous recent improvements throughout. Step inside to a bright open concept living and kitchen area. The stylish kitchen boasts granite countertops, classy backsplash, stainless steel appliances, soft close cabinetry, and a built in dishwasher. The main floor offers 2 bedrooms and an updated bathroom featuring a clawfoot tub. All windows and doors have been upgraded, adding to the home's efficiency and appeal. Downstairs, you'll find a comfortable living space with a third bedroom and a full bathroom. A high efficiency furnace, hot water heater, spray foam and blown in attic insulation upgrades ensure year round comfort and lower utility costs. The fenced yard holds a newer paving stone patio, mature landscaping and alley access with space for an additional garage. Located close to schools, shopping, parks, and all amenities, this is a fantastic opportunity to own a well maintained, character filled home in a central location. Presentation of offers is Tuesday July 8th at 4:00pm... As per the Seller’s direction, all offers will be presented on 2025-07-08 at 4:00 PM (id:39198)
Property Details
Interior
Features
Main level Floor
Foyer
Kitchen
9 x 9Living room
10 x 13Dining room
5 x 6Property History
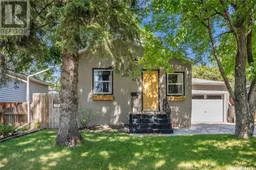 41
41
