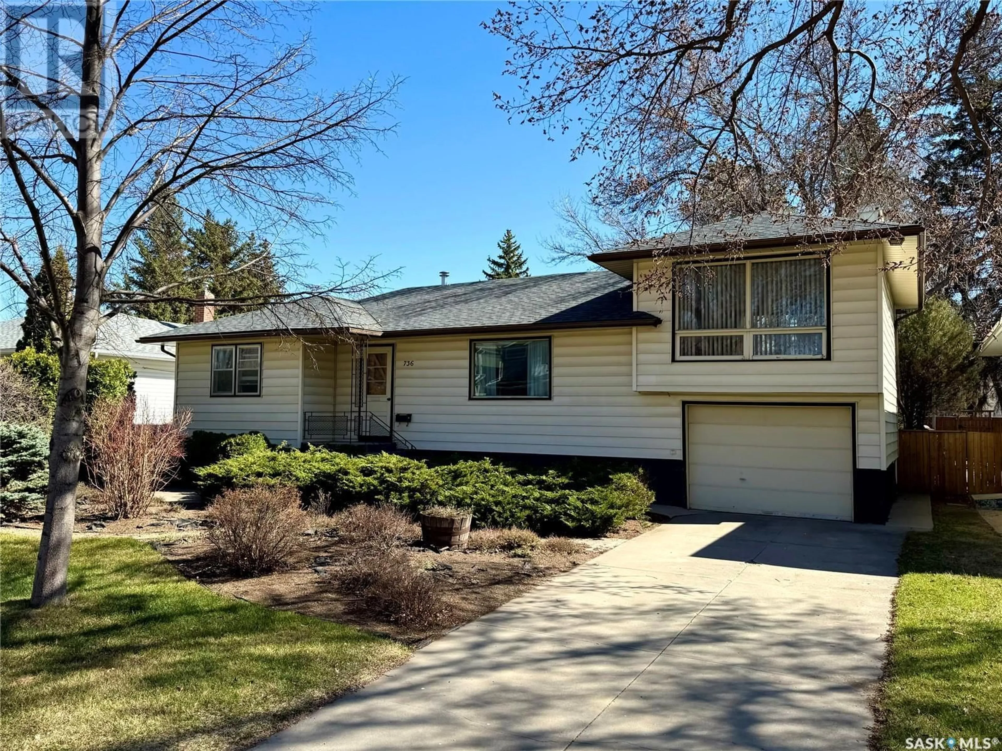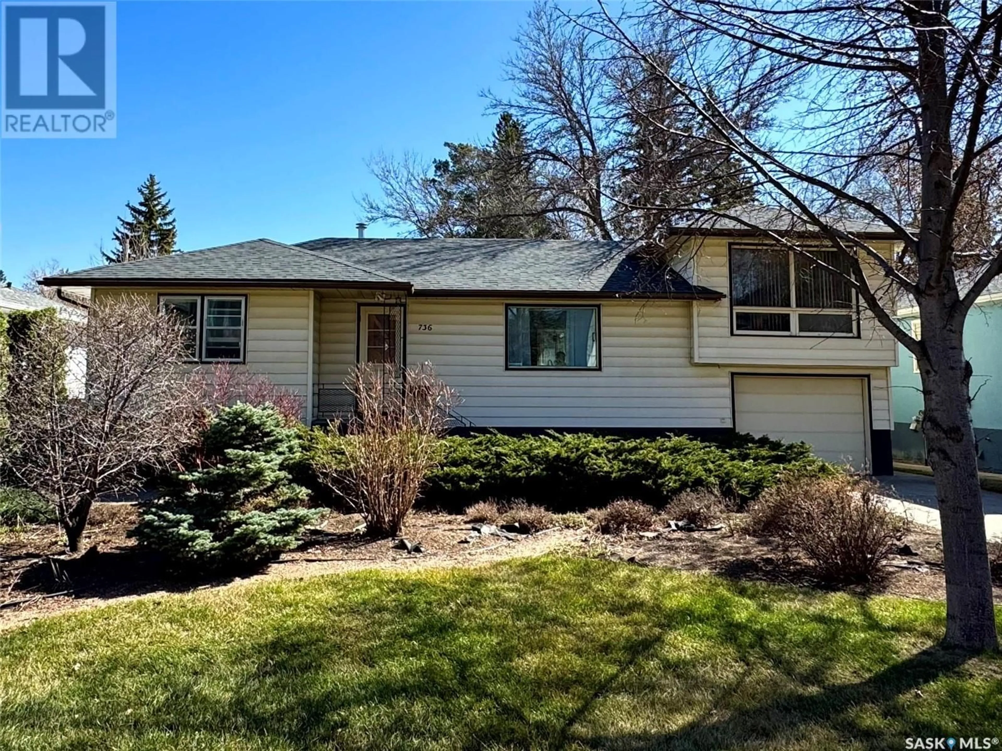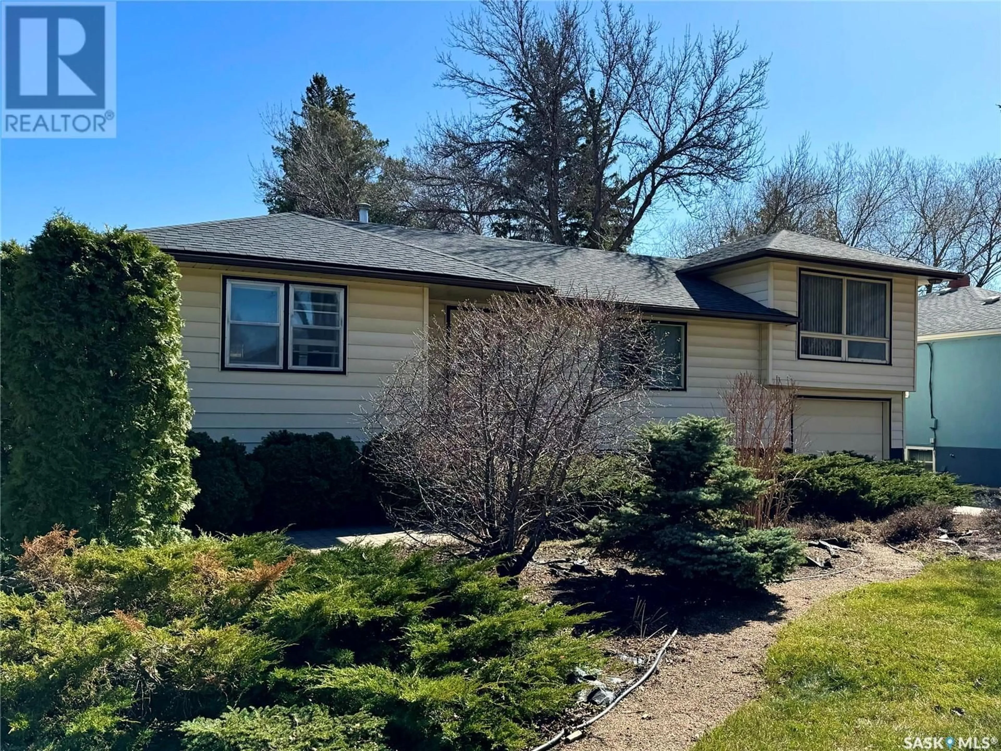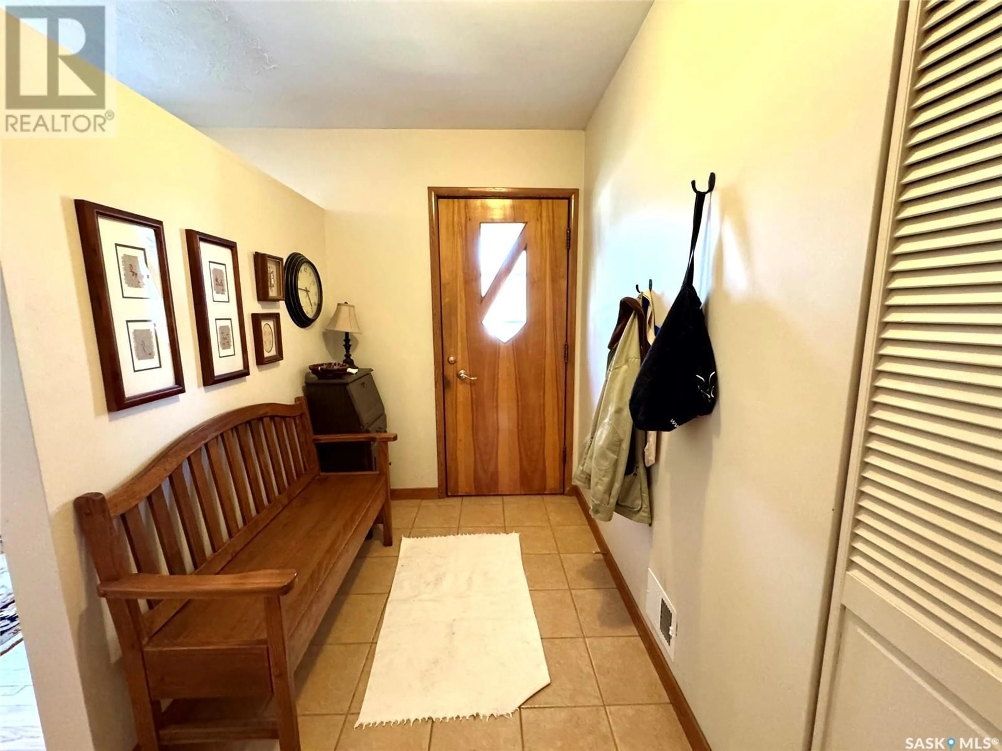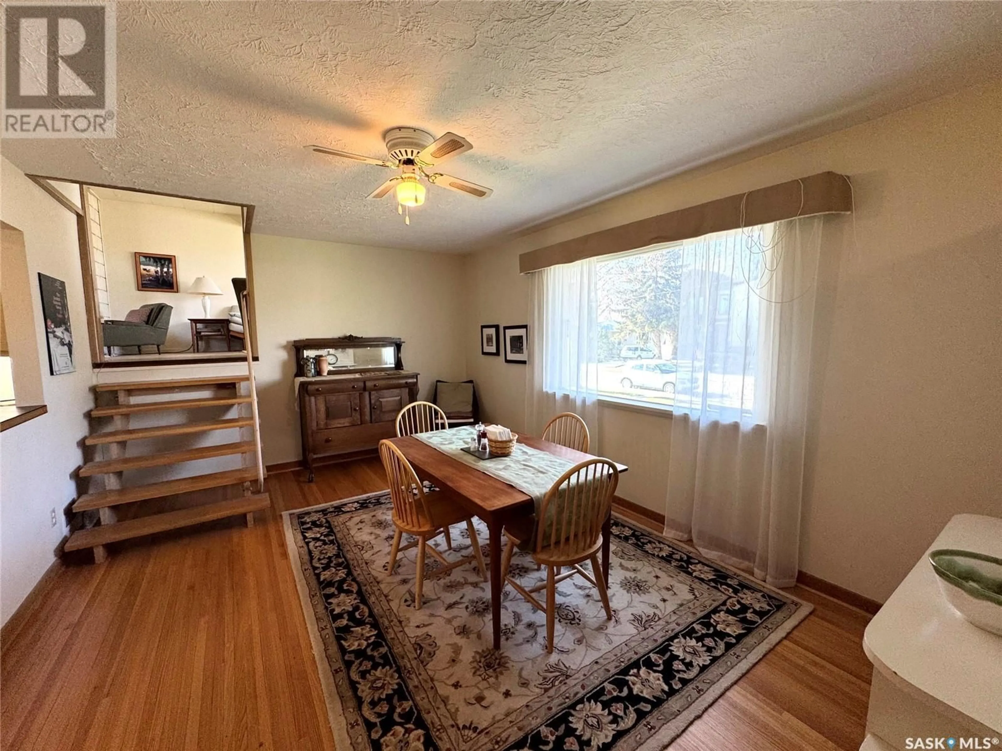736 1ST STREET, Saskatoon, Saskatchewan S7H1T1
Contact us about this property
Highlights
Estimated ValueThis is the price Wahi expects this property to sell for.
The calculation is powered by our Instant Home Value Estimate, which uses current market and property price trends to estimate your home’s value with a 90% accuracy rate.Not available
Price/Sqft$354/sqft
Est. Mortgage$2,143/mo
Tax Amount (2024)$3,894/yr
Days On Market7 days
Description
Welcome to 736 1st Street East, a beautifully maintained 1,409 sq. ft. home nestled in the sought-after Haultain neighbourhood. This inviting property blends tasteful updates with charming original features, offering the perfect balance of comfort and character. As you step inside, you're welcomed by a spacious dining area that flows seamlessly into a custom-renovated kitchen. Designed for both style and functionality, the kitchen boasts full-height cabinetry, quartz countertops, stainless steel appliances including a gas range, and a convenient desk/eating bar overlooking the dining space. Up a few steps, the cozy and sun-filled living room features oversized windows, creating a warm and inviting space for relaxing or entertaining. The main level offers three bedrooms and a stylishly updated 4-piece bathroom. The basement includes a fourth bedroom, a newly renovated 3-piece bathroom, and a large family room with rough-in plumbing - ideal for a potential suite. Outside, enjoy a beautifully landscaped backyard complete with mature trees, perennials, a patio area, and a charming gazebo — perfect for outdoor gatherings. Updates include a furnace, water heater, electrical panel, fence, bathrooms, kitchen and newer shingles. Located just steps from the shops and restaurants of Broadway and 8th Street, close to parks, schools, and right across from Lathey Pool — this is an ideal place to call home. Call for your showing today! (id:39198)
Property Details
Interior
Features
Main level Floor
Kitchen
10'9" x 10'9"Primary Bedroom
12'1" x 12'Bedroom
10'11" x 9'6"Bedroom
10'11" x 9'6"Property History
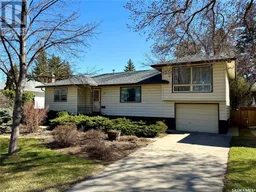 46
46
