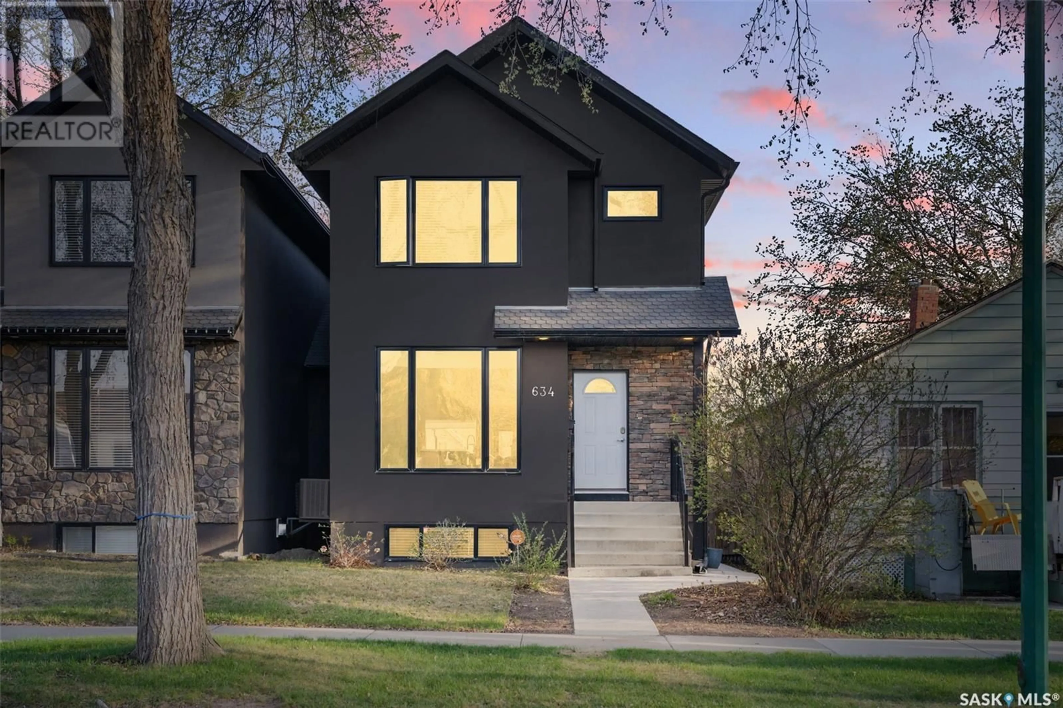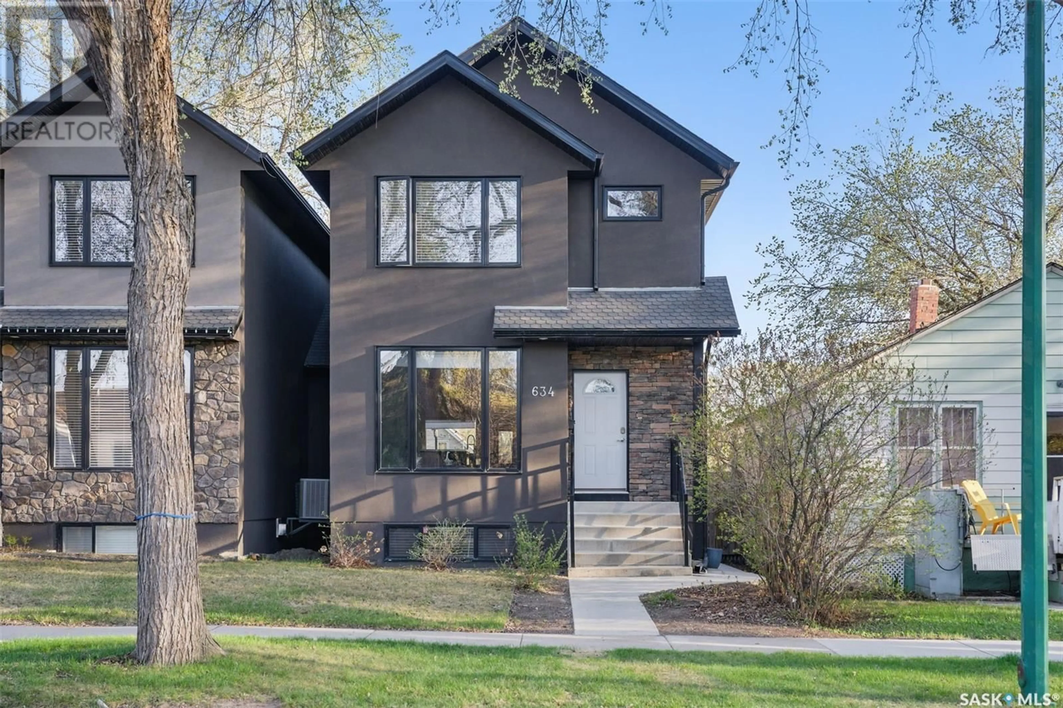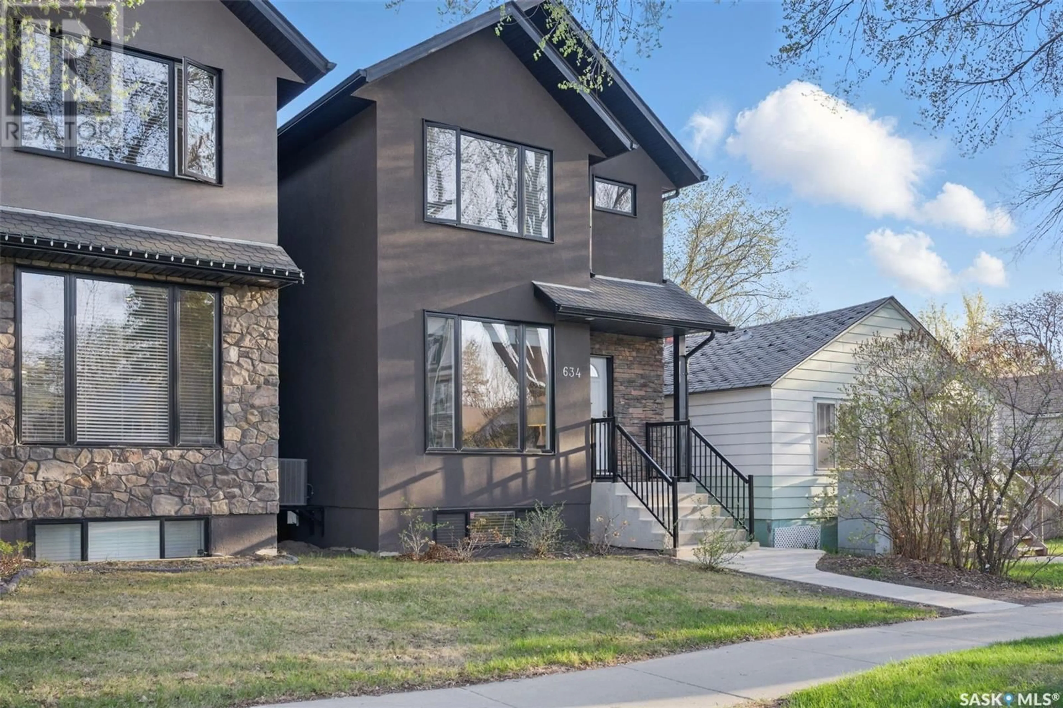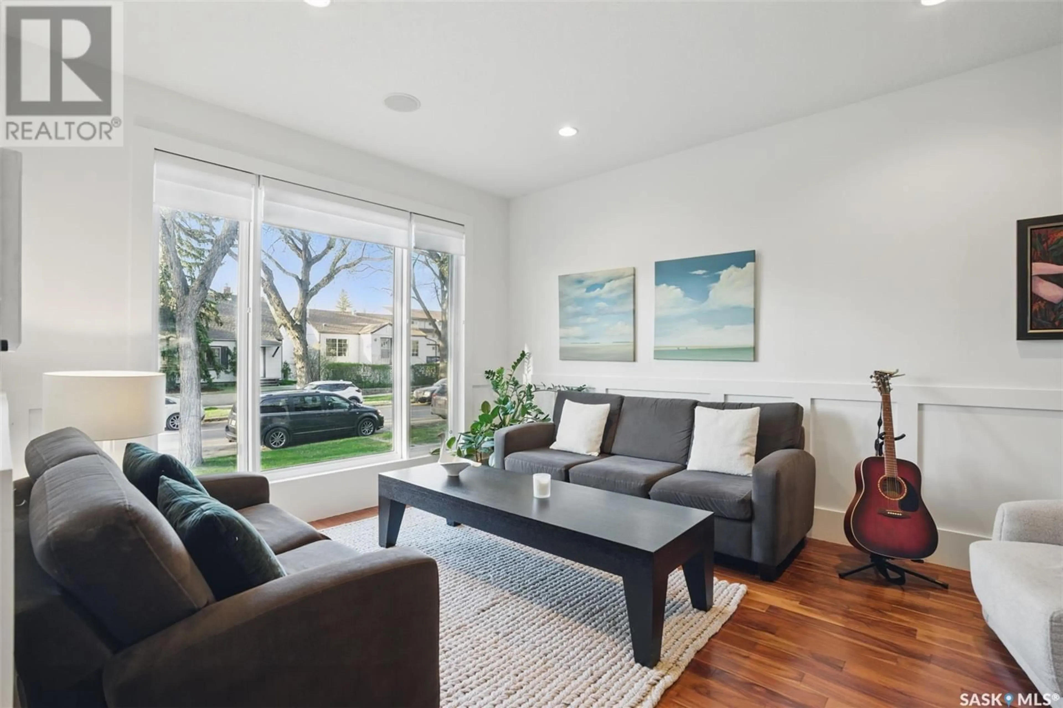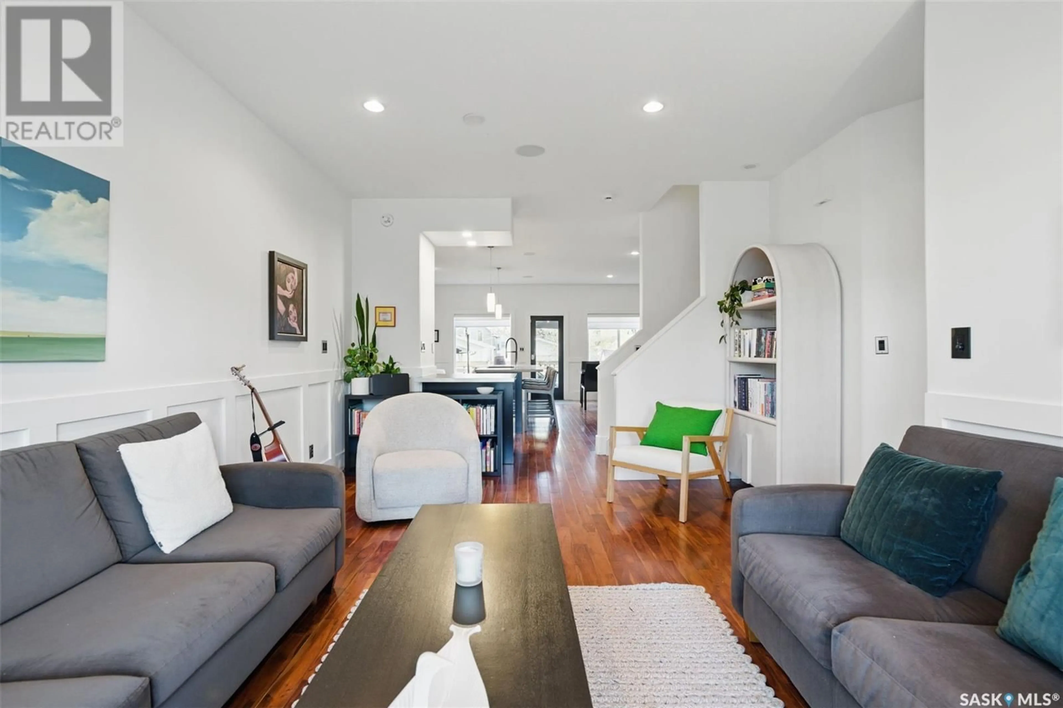634 7TH STREET, Saskatoon, Saskatchewan S7H0X9
Contact us about this property
Highlights
Estimated ValueThis is the price Wahi expects this property to sell for.
The calculation is powered by our Instant Home Value Estimate, which uses current market and property price trends to estimate your home’s value with a 90% accuracy rate.Not available
Price/Sqft$326/sqft
Est. Mortgage$2,276/mo
Tax Amount (2025)$4,127/yr
Days On Market1 day
Description
Welcome to 634 7th St E in the heart of Haultain near all city amenities. This two-story home is meant for relaxing and entertaining family and friends. The foyer greets you as you enter, with a 2-piece water closet away from the living quarters. The main floor has a living room at the front of the property, which flows into the kitchen with a large island and pantry, a substantial dining room, and space for a second family room. The second floor has 3 bedrooms, 2 bathrooms, and laundry. The primary bedroom is a true adult paradise, located at the front of the property, with vaulted ceilings, a walk-in closet, and a 3-piece ensuite bathroom. The lower level features a large family room with a gas fireplace, a gym or games room to be used how you please, and a 4-piece bathroom, with massive windows throughout. This complete basement is perfect for those movie nights. The backyard has hybrid apple and carmine jewel sour cherry trees, as well as asparagus, with plenty of room for a future garage. All appliances are included, central air, built-in speakers, and a side entrance to convert the basement into a legal basement suite someday. All this with a quick possession of June 30th available. Call your favourite realtor for a private viewing today.... As per the Seller’s direction, all offers will be presented on 2025-05-11 at 3:00 PM (id:39198)
Property Details
Interior
Features
Basement Floor
Storage
3.2 x 8.1Other
4.6 x 10.7Family room
14.6 x 17.5Games room
13.9 x 20.4Property History
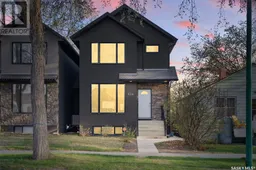 41
41
