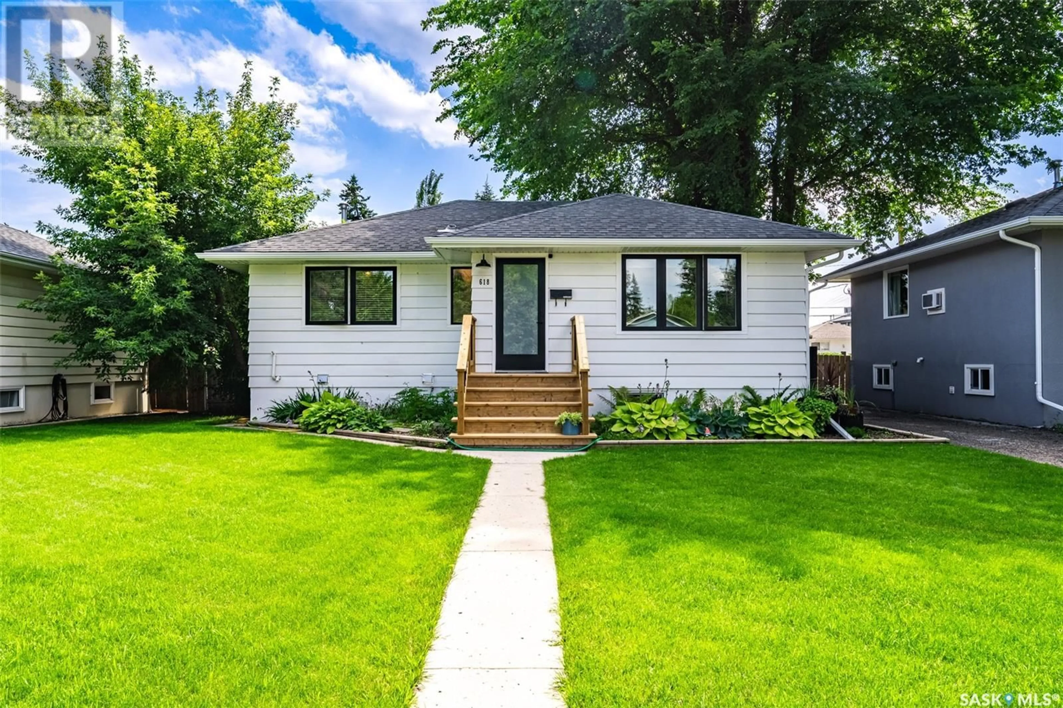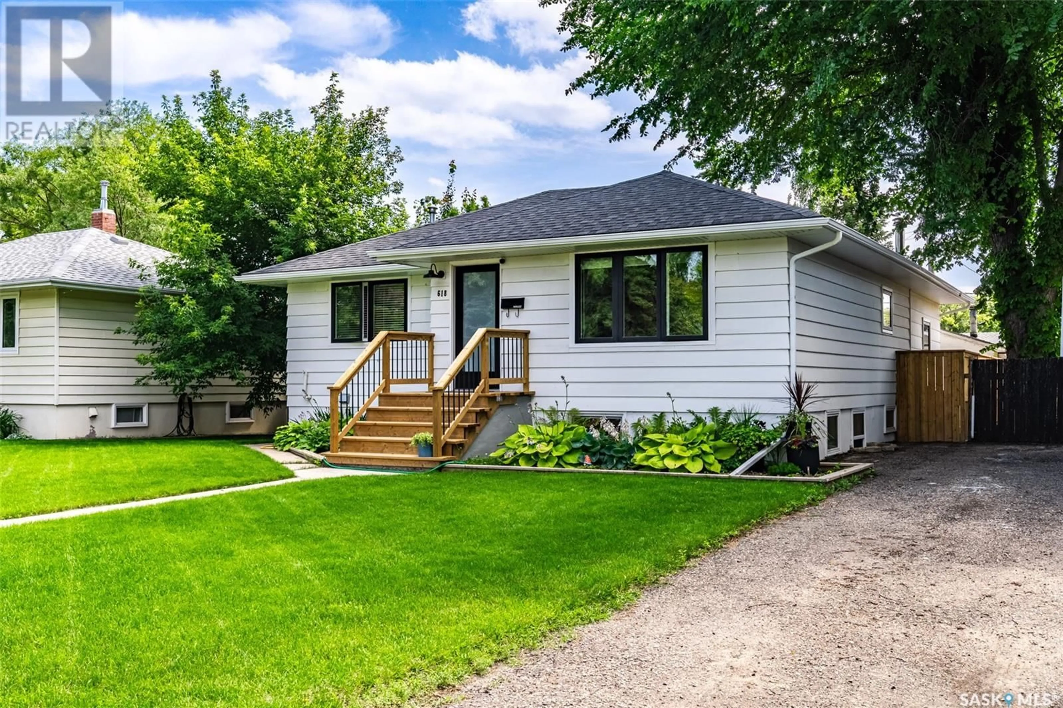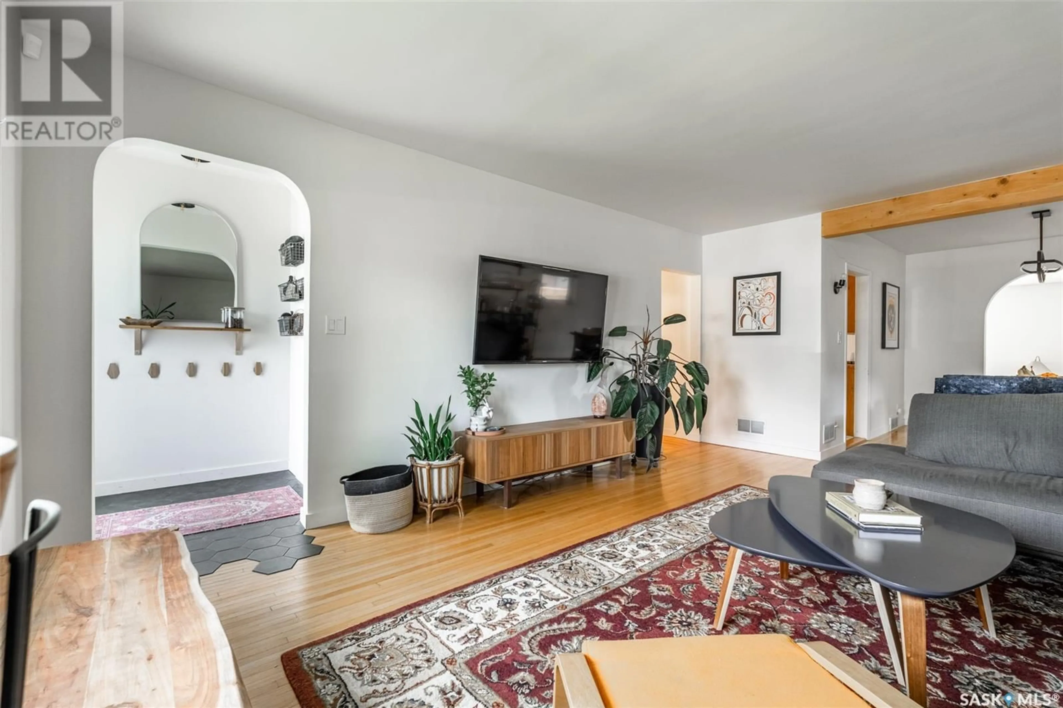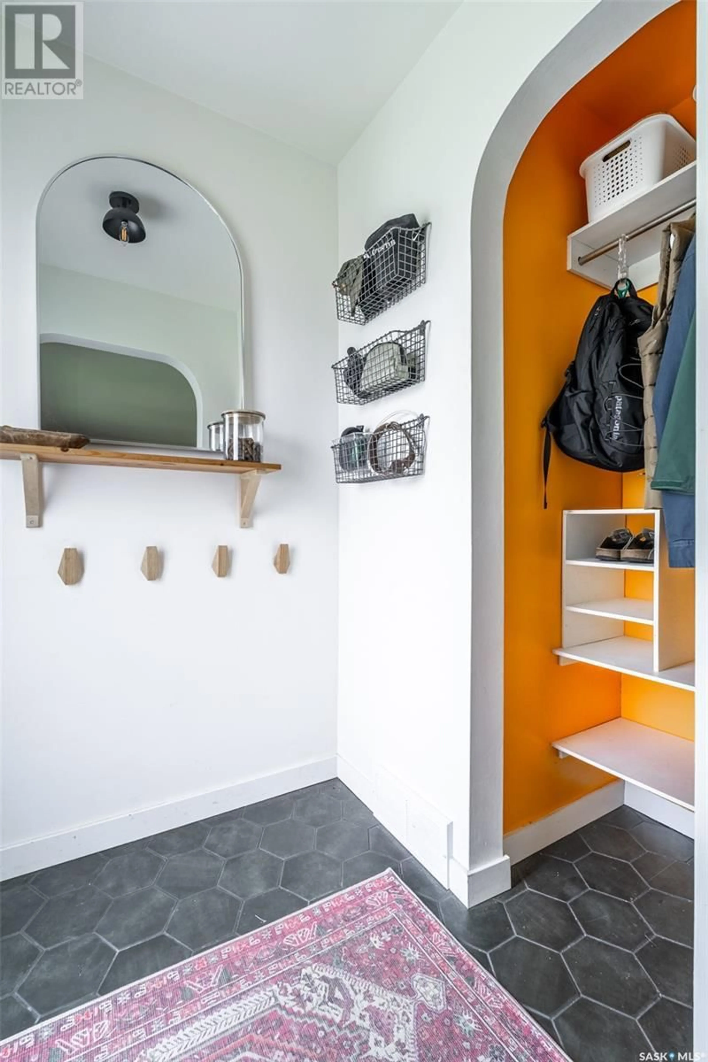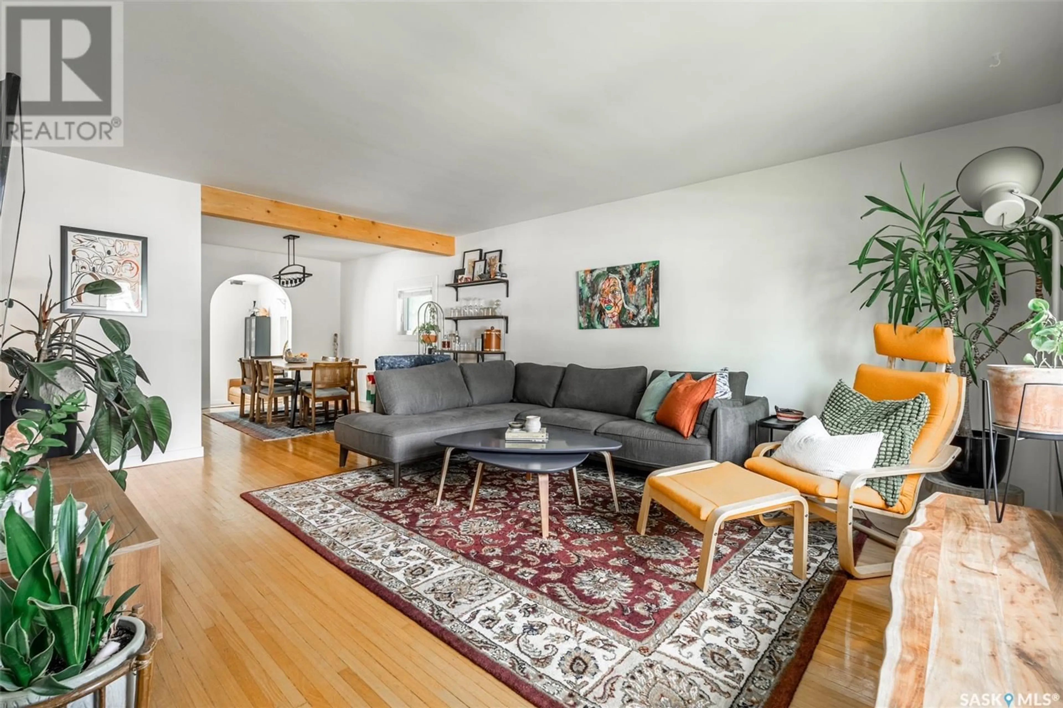618 2ND STREET, Saskatoon, Saskatchewan S7H1P4
Contact us about this property
Highlights
Estimated valueThis is the price Wahi expects this property to sell for.
The calculation is powered by our Instant Home Value Estimate, which uses current market and property price trends to estimate your home’s value with a 90% accuracy rate.Not available
Price/Sqft$408/sqft
Monthly cost
Open Calculator
Description
Welcome to 618 2nd Street east in Saskatoon's Haultain neighbourhood. The current owners bought this raised bungalow years ago and have spent endless hours renovating it to suit their lives. Walking in you'll be impressed with the sunny open living room and dining room spaces. There are new windows throughout the entire house. The kitchen is going to be left to the new owners imagination but it's very functional as is with a fridge and stove and a recently added dishwasher. The main floor 4 piece bathroom has been completely renovated. There's a tiled shower with a niche for your products, a vanity to store extras, tiled floor, and a fun feature wall. Up on the main floor are 2 bedrooms with one being a bit larger, acting the primary, and the other for an office, a kid's room or guests. There's so much to love about this house but for me the addition is the icing on the cake! I am a sucker for a sunken living room so this space really appeals to me. It's the perfect spot for your morning coffee or to hang out with friends after a meal together. Downstairs there is a renovated 1 bedroom basement suite. With high ceilings, a renovated kitchen and bath...between the proximity to public transit, Broadway, downtown, and the university you definitely won't have a problem filling this space and you will get top dollar! This house sits on a south facing 50 x 125 ft lot, which is always a great investment! There's a single detached garage with electrical service to it and a couple decks spaces to enjoy the sunshine. (id:39198)
Property Details
Interior
Features
Main level Floor
Sunroom
13.5 x 18.11Dining room
11 x 9.4Living room
18.3 x 13.74pc Bathroom
9.11 x 6.8Property History
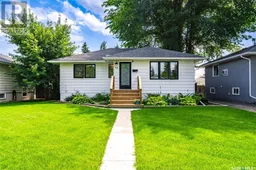 45
45
