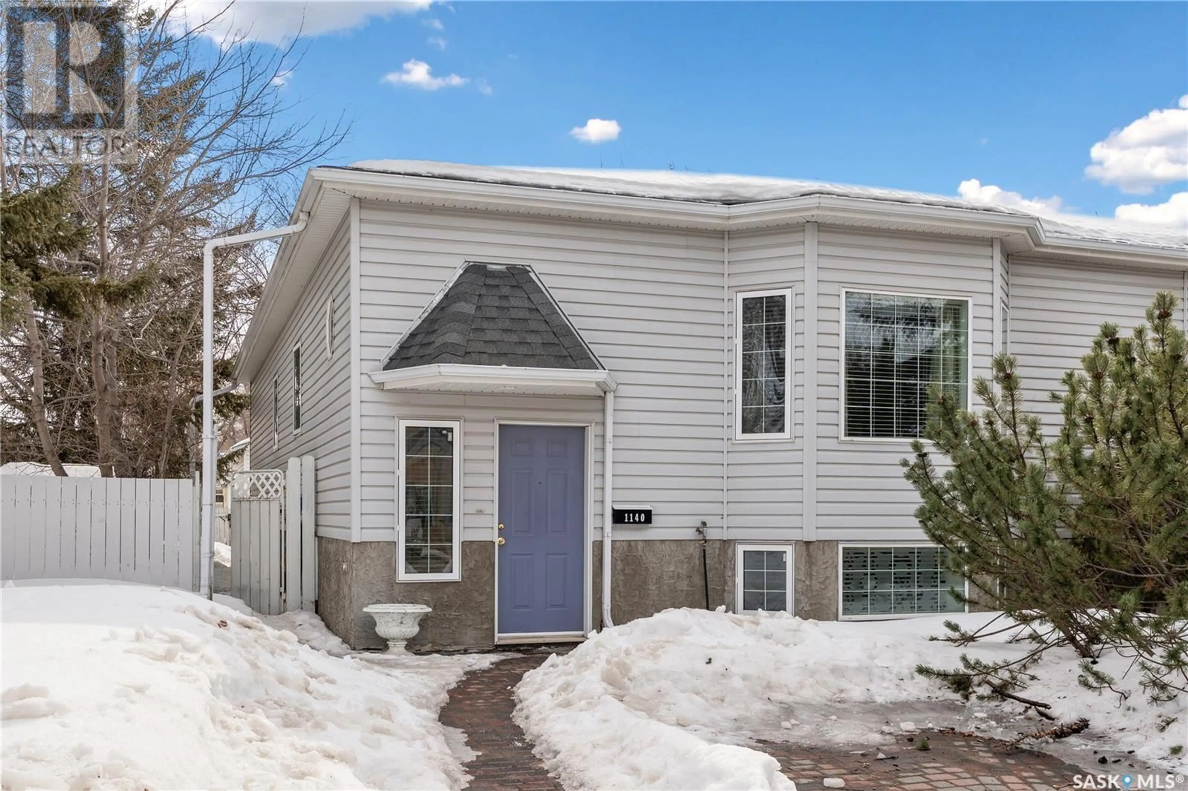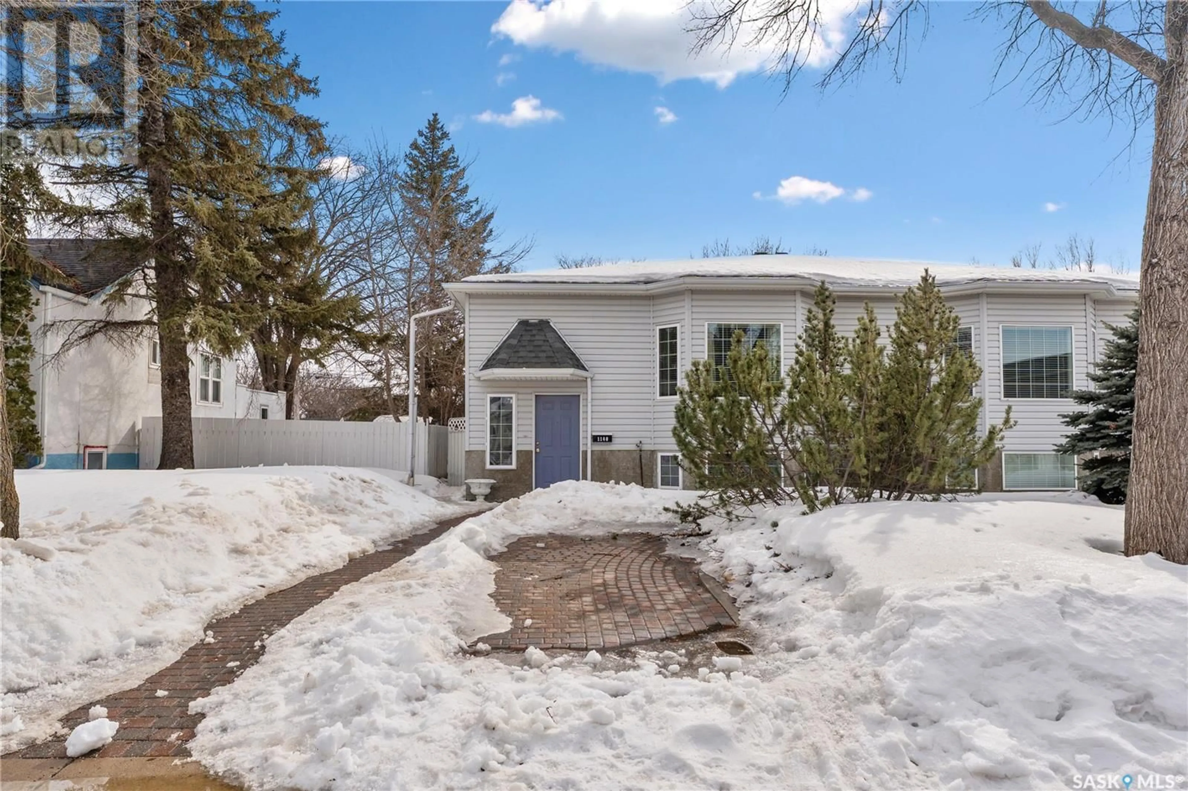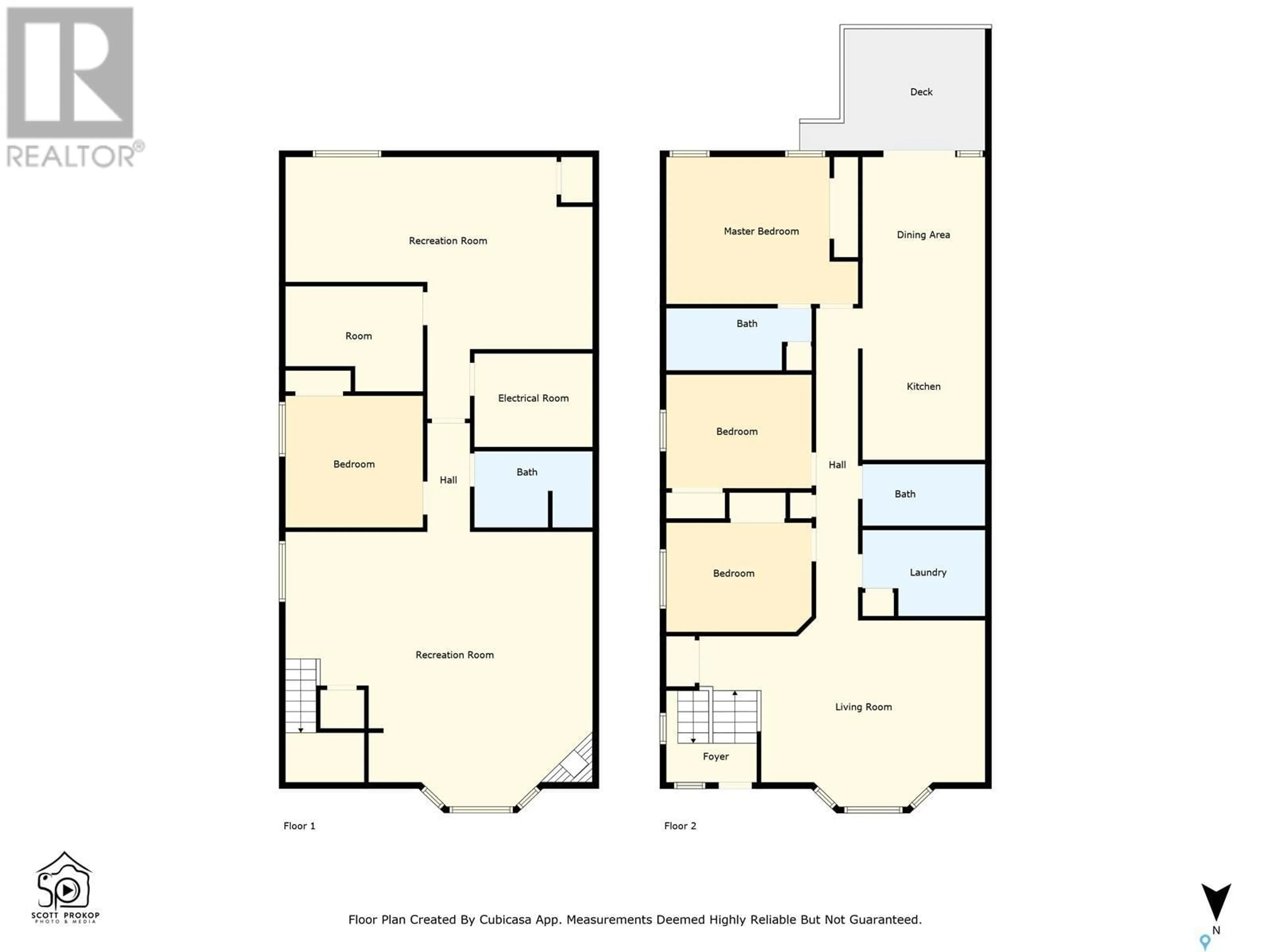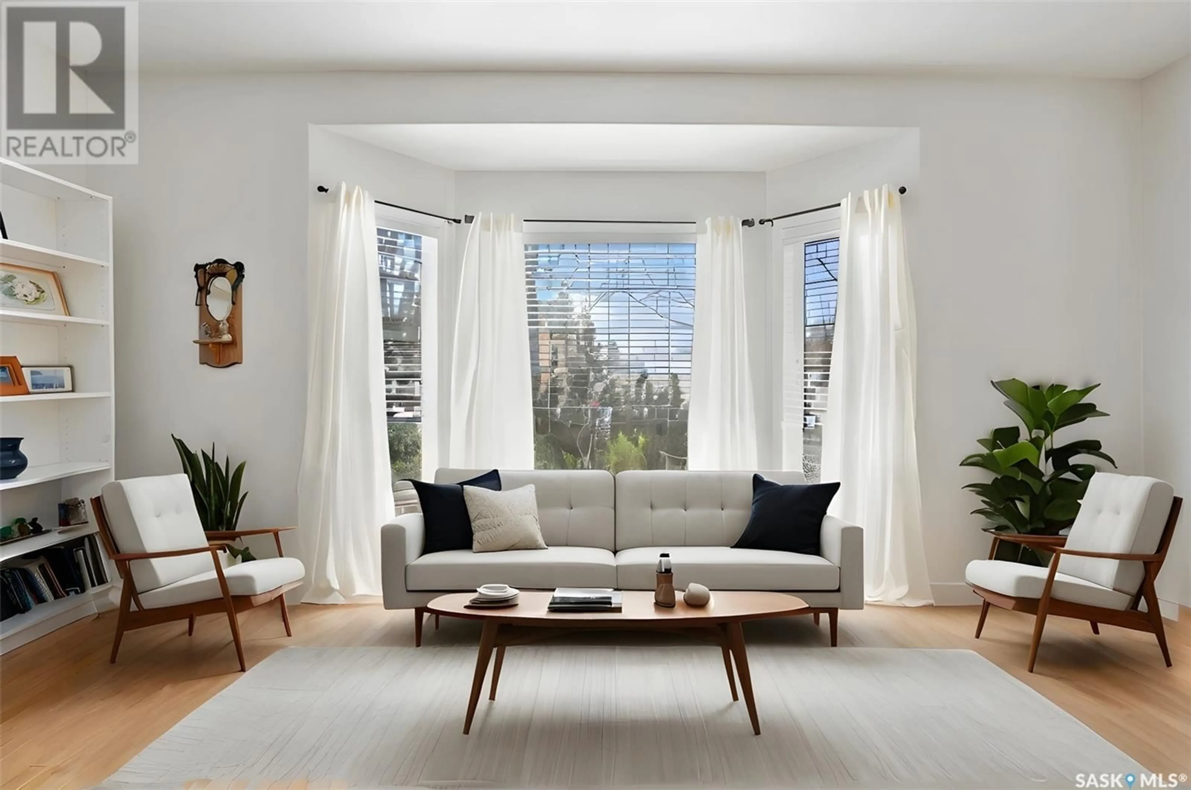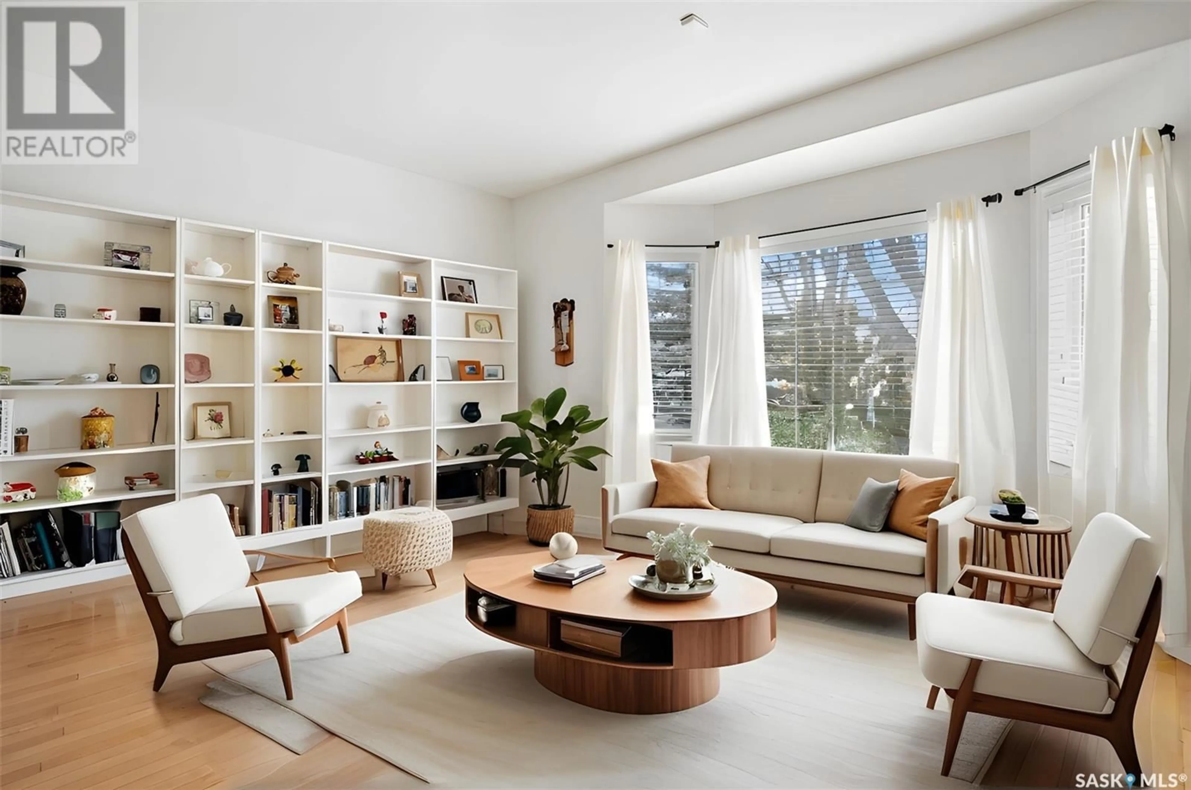1140 7th STREET E, Saskatoon, Saskatchewan S7H0Z1
Contact us about this property
Highlights
Estimated ValueThis is the price Wahi expects this property to sell for.
The calculation is powered by our Instant Home Value Estimate, which uses current market and property price trends to estimate your home’s value with a 90% accuracy rate.Not available
Price/Sqft$281/sqft
Est. Mortgage$1,717/mo
Tax Amount ()-
Days On Market11 days
Description
Presentation of offers Monday Mar 24, 2:00 pm. 1422 sq ‘ BI LEVEL Semi detached with large double detached garage. Opportunity knocks: 3 plus 1 beds, 2 + 1 baths, extensive hardwood flooring, tall ceilings, large windows, fabulous location!! Main features a welcoming very large family room with a bay window and built in shelving, with natural oak hardwood flooring. A quaint white kitchen with stainless appliances and dining nook are situated at the back of the house, a garden door leads to a deck and yard. Main also has 3 bedrooms, a dedicated laundry room w/ countertop, sink and storage cabinets, a primary 4 piece ensuite plus a 4 piece family bath. The basement is lovely: bright and open with a huge family room and games area, a corner gas fireplace, several raised windows, and newer plush carpet, this area is spacious and perfect for family gatherings. Basement also has 1 bedroom, 4 pc bath, plus a fabulous flex room (could be a home gym, extra bedroom or play room). The double detached garage has a work room and plenty of space for vehicles and storage. Other notable features include: tall ceilings throughout main floor and basement, newer carpet in basement, newer hot water heater, furnace-2023, airexchanger, shingles-2016, interlocking block driveway, central air. Some photos are virtually staged in the listing. (id:39198)
Property Details
Interior
Features
Basement Floor
Family room
21 ft ,8 in x 25 ftBedroom
10 ft ,5 in x 10 ft ,9 in3pc Bathroom
Other
15 ft ,7 in x 25 ftProperty History
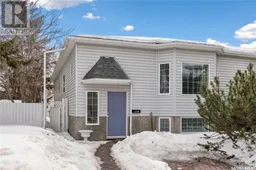 36
36
