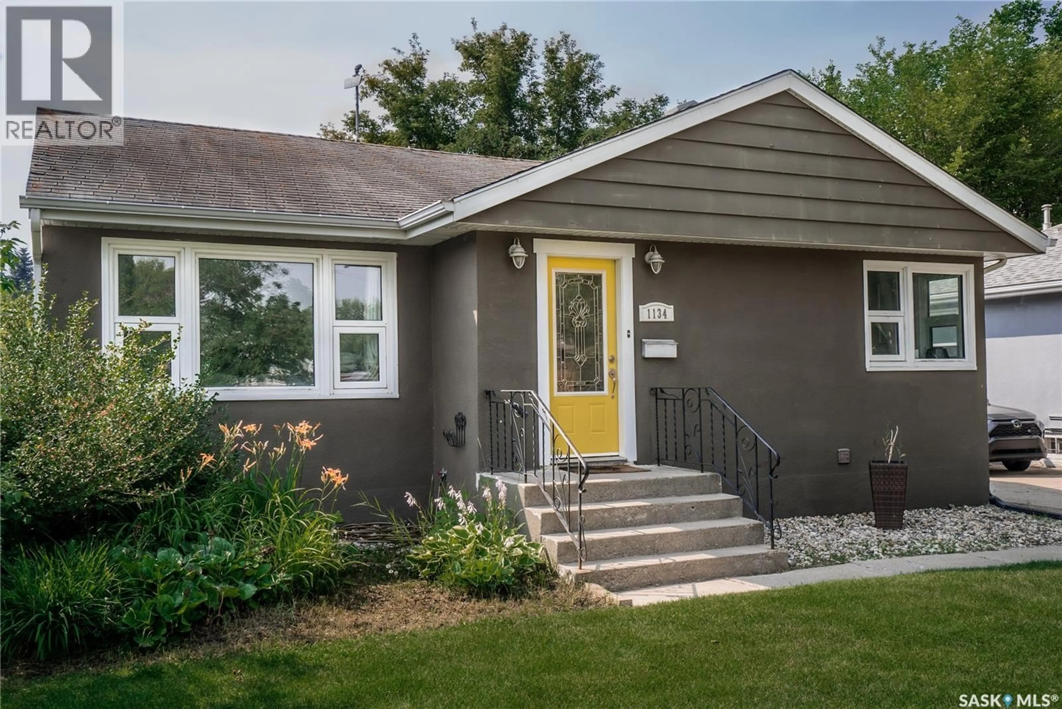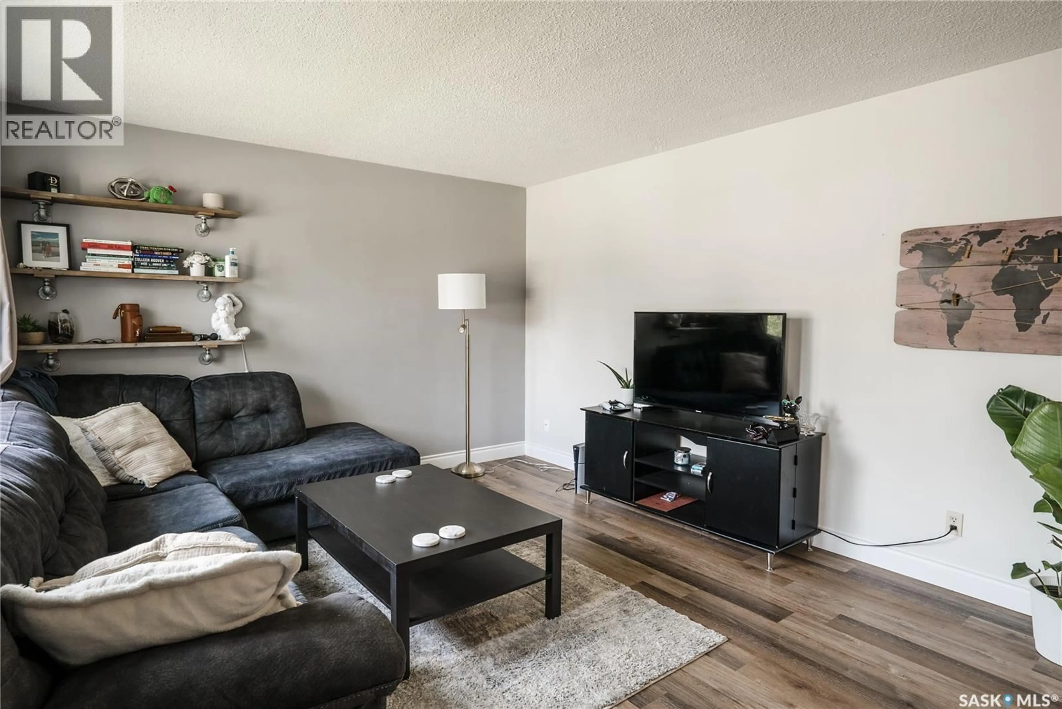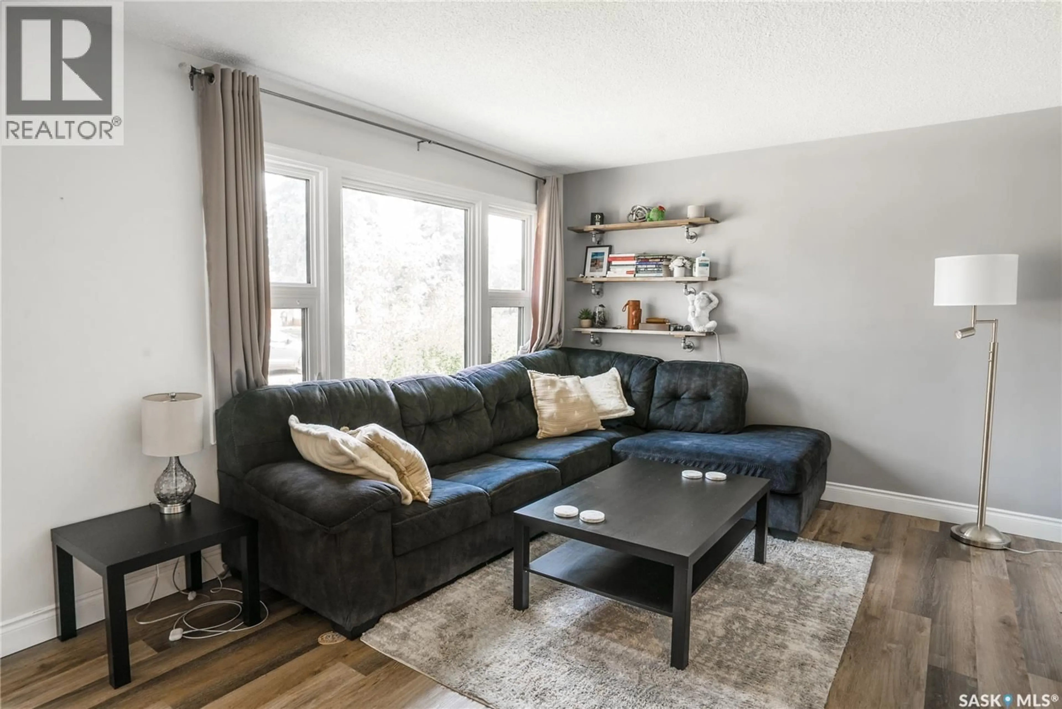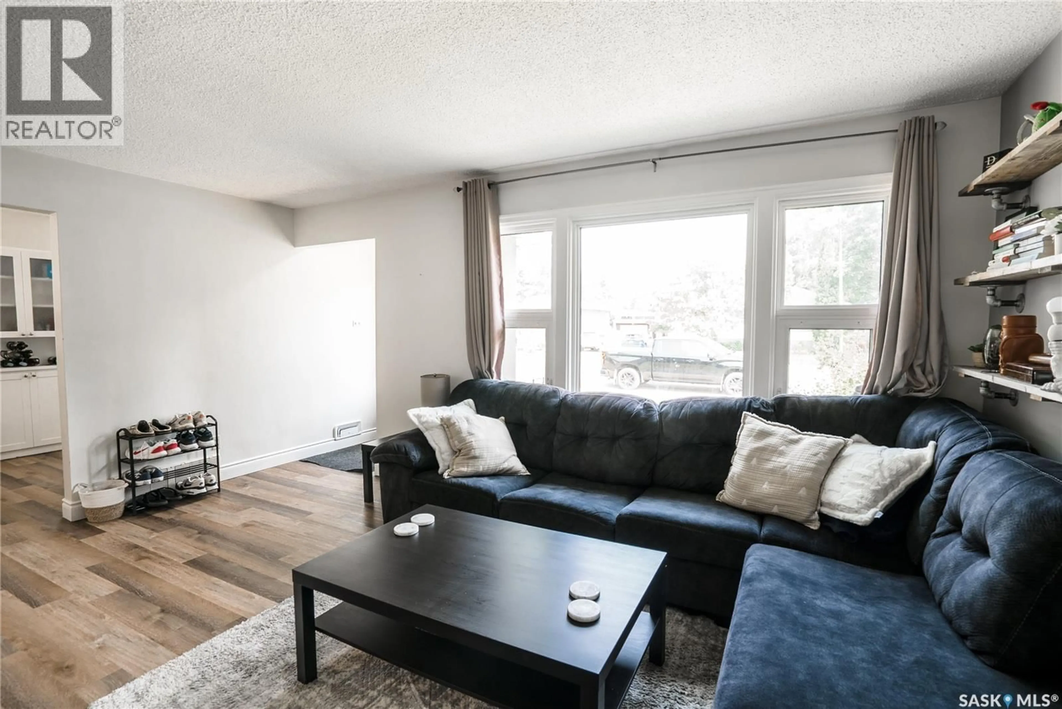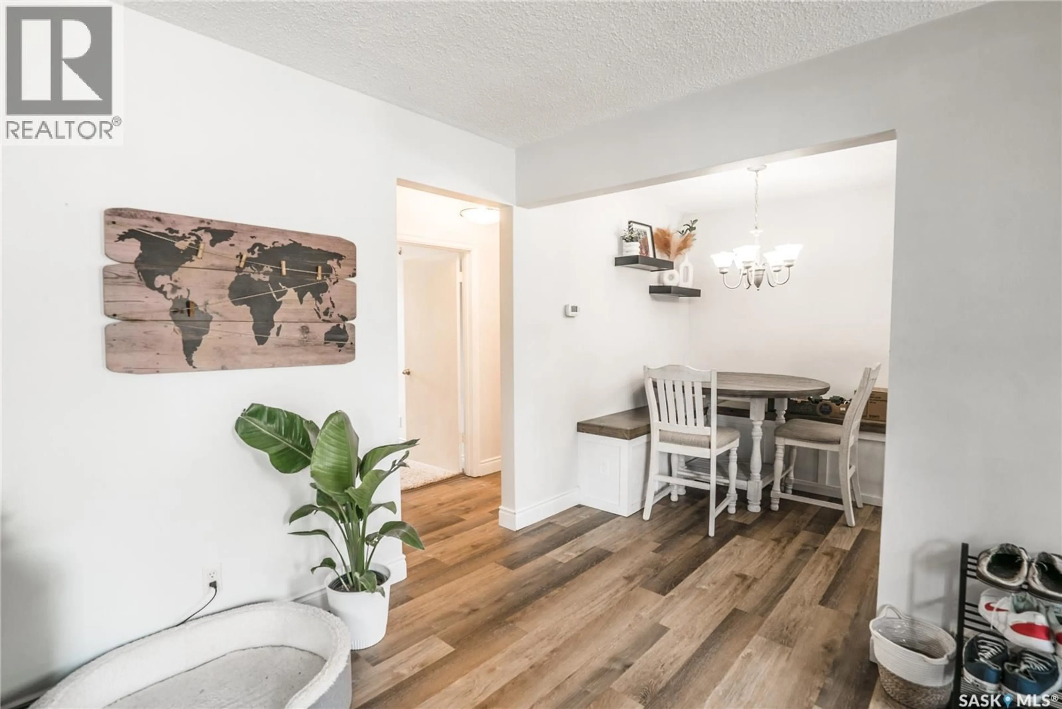1134 2ND STREET, Saskatoon, Saskatchewan S7H1R5
Contact us about this property
Highlights
Estimated valueThis is the price Wahi expects this property to sell for.
The calculation is powered by our Instant Home Value Estimate, which uses current market and property price trends to estimate your home’s value with a 90% accuracy rate.Not available
Price/Sqft$447/sqft
Monthly cost
Open Calculator
Description
Welcome to 1134 2nd Street E, nestled in the highly desirable neighborhood of Haultain, this fantastic 4-bedroom plus den bungalow is the perfect fit for a growing family. Located just a short stroll from elementary, French immersion, and Aden Bowman high schools, you'll love the convenience this home offers. The main floor is designed for comfortable living, featuring a spacious living room, a dining area, and a refurbished kitchen with modern appliances and a pantry. With three generously sized bedrooms and a four-piece bathroom, there’s plenty of space for everyone. The property sits on a large 50' x 125' lot with ideal southern exposure in the backyard, making it a perfect spot for outdoor activities and entertaining. The fully fenced yard includes a 16' x 18' deck, and with both front and rear alley access, you'll have no shortage of parking. The 14' x 24' detached garage and triple-deep driveway provide ample space for vehicles, and there's even extra parking for a trailer or utility vehicle. This home offers incredible flexibility with a separate side entrance that's ideal for a future basement suite, making it a potential revenue-generating property. If you choose to keep it all for yourself, the basement is an entertainer's dream, featuring a massive family room, an additional bedroom, a three-piece bathroom, and a den that could easily be converted into a fifth bedroom. This home is in excellent condition and ready for you to move in. Don't miss your chance to see this wonderful property & schedule your private viewing today!... As per the Seller’s direction, all offers will be presented on 2025-08-10 at 2:00 PM (id:39198)
Property Details
Interior
Features
Main level Floor
Living room
8 x 13.8Kitchen
7.9 x 13.8Dining room
8 x 8Bedroom
10.4 x 11.5Property History
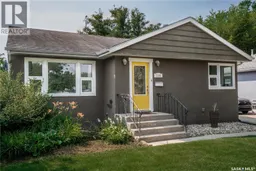 42
42
