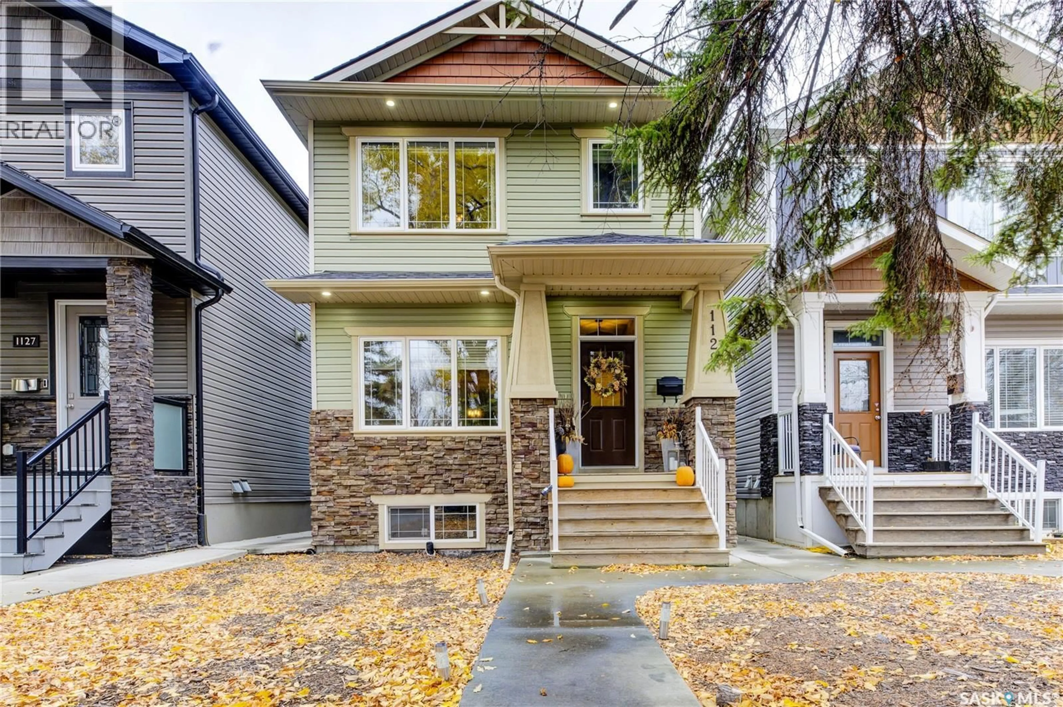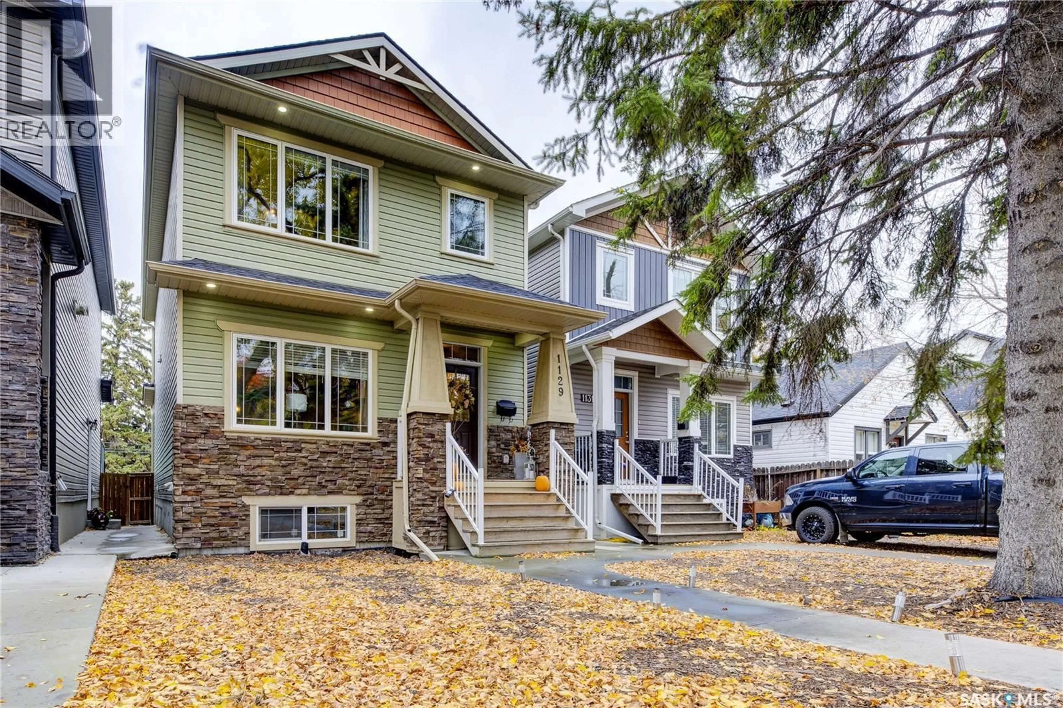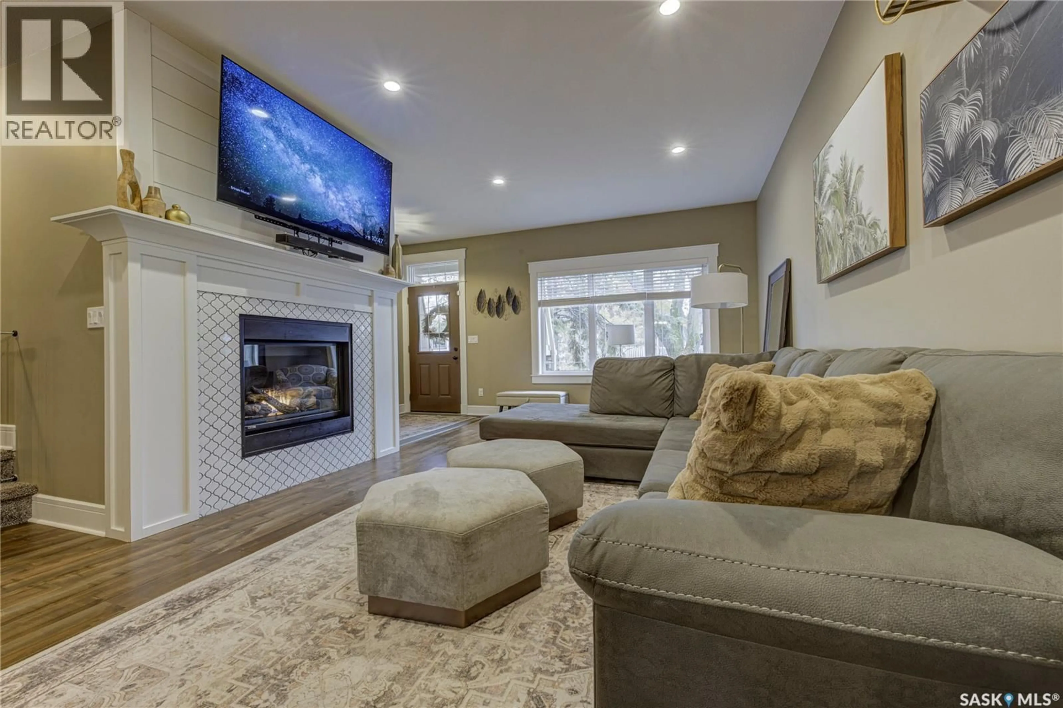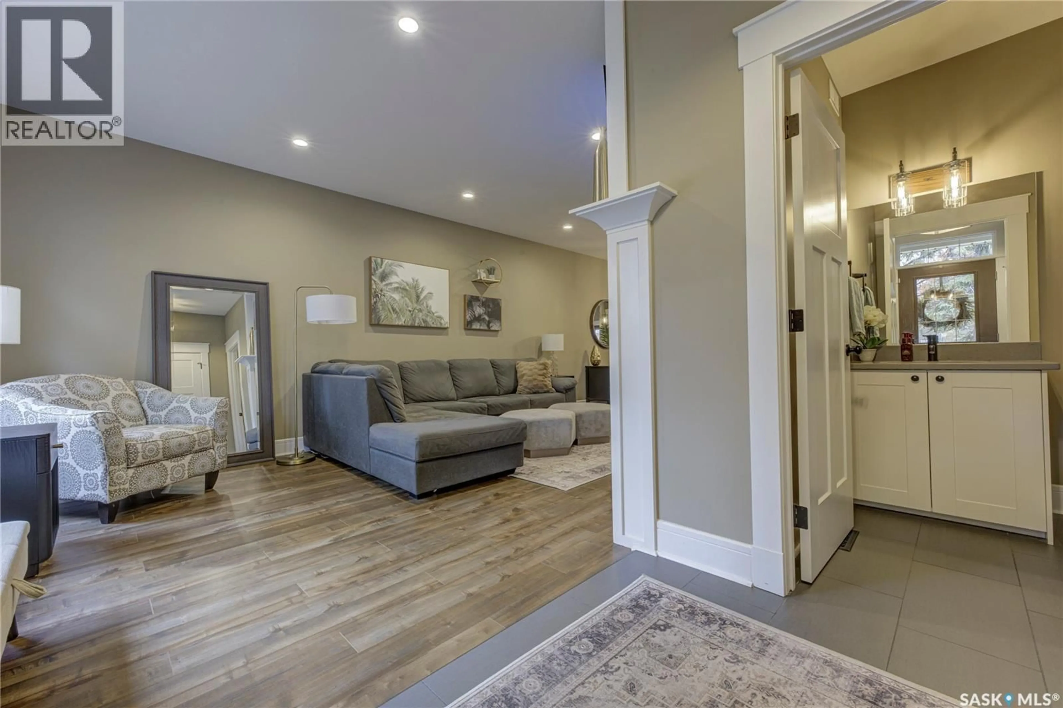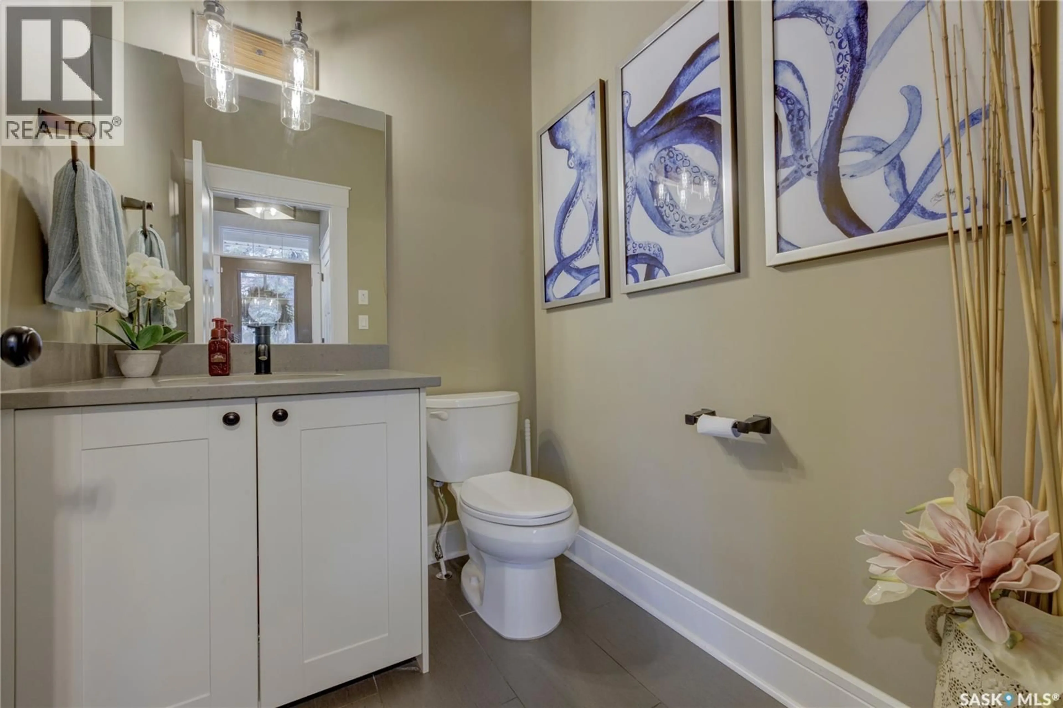1129 7TH STREET, Saskatoon, Saskatchewan S7H0Y9
Contact us about this property
Highlights
Estimated valueThis is the price Wahi expects this property to sell for.
The calculation is powered by our Instant Home Value Estimate, which uses current market and property price trends to estimate your home’s value with a 90% accuracy rate.Not available
Price/Sqft$354/sqft
Monthly cost
Open Calculator
Description
Some homes catch your eye—this one captures your heart. Welcome to this exceptional 1,757 sq ft two-storey in the sought-after community of Haultain. From the moment you step inside, soaring 9-foot ceilings, a striking gas fireplace, and an airy open-concept layout set the stage for a home that’s as stylish as it is comfortable. The kitchen is a showpiece—featuring a farmhouse sink, quartz countertops, and a smart, functional design that makes entertaining and everyday living effortless. Central air conditioning keeps things comfortable, while the large deck and maintenance-free landscaping invite you to enjoy the outdoors without the work. Upstairs, the primary suite is your personal escape. A vaulted ceiling and wall-mounted electric fireplace add warmth and charm, while a massive walk-through closet leads to a spa-like ensuite with heated tile floors—a little everyday luxury you’ll never want to give up. Two additional spacious bedrooms and convenient second-floor laundry complete the upper level with practicality and ease. The lower level is a blank canvas with serious potential—featuring a separate entrance, in-floor heat rough-ins, plumbing rough-in for a future bathroom, and its own electrical panel, making it ideal for a future suite or personalized development. A double detached garage completes the picture. Tucked away on a quiet, tree-lined street, this home blends modern design with timeless appeal. It’s not just a place to live—it’s a place to love. Book your showing today! (id:39198)
Property Details
Interior
Features
Main level Floor
Foyer
7.8 x 4.12pc Bathroom
5.1 x 3.8Family room
18.6 x 11.2Dining room
10.8 x 9.3Property History
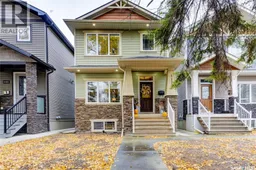 44
44
