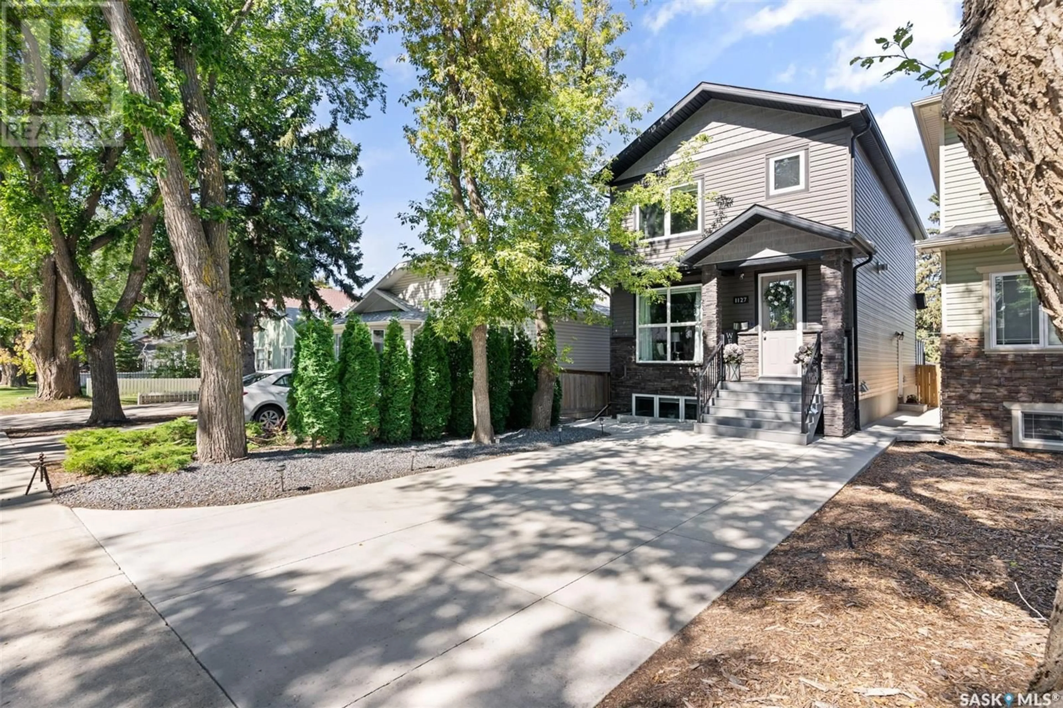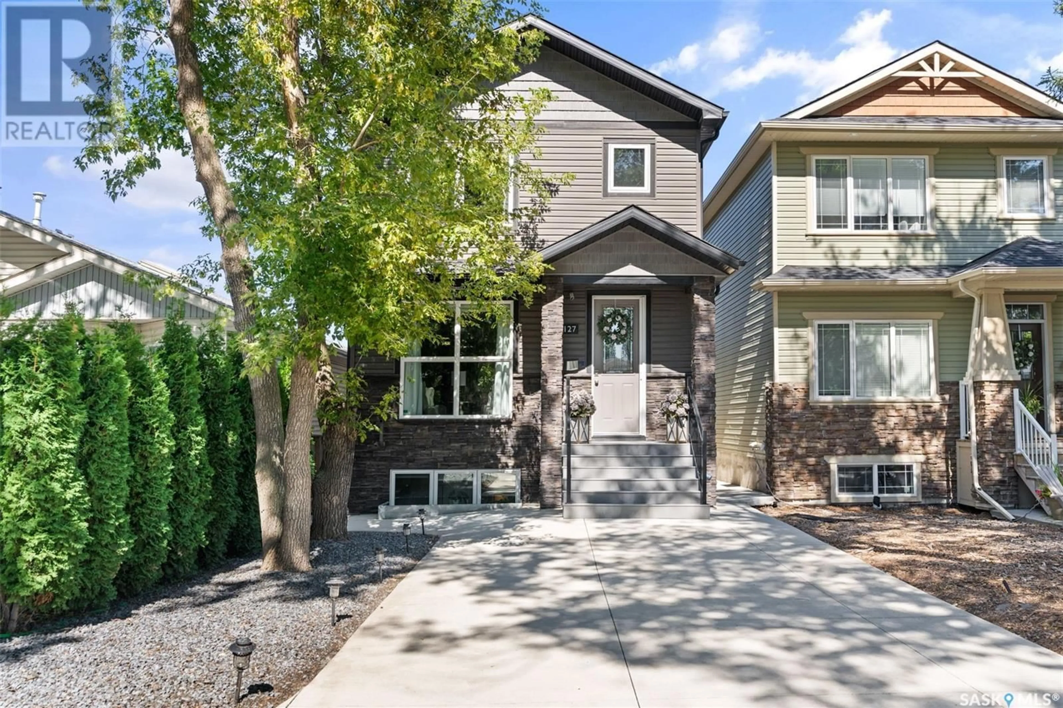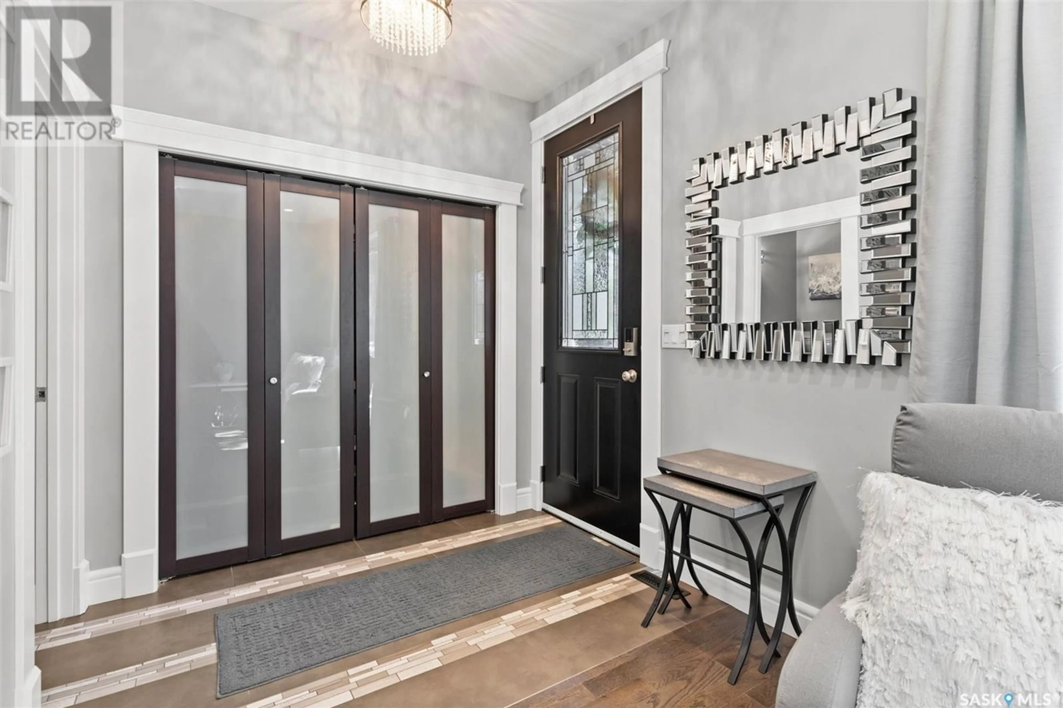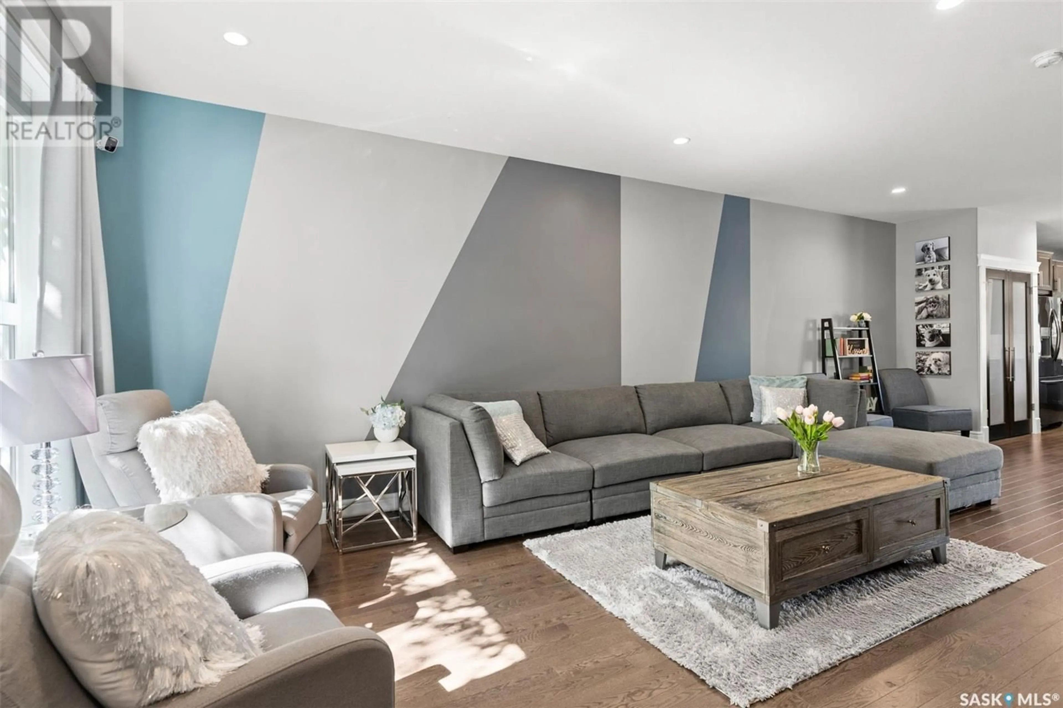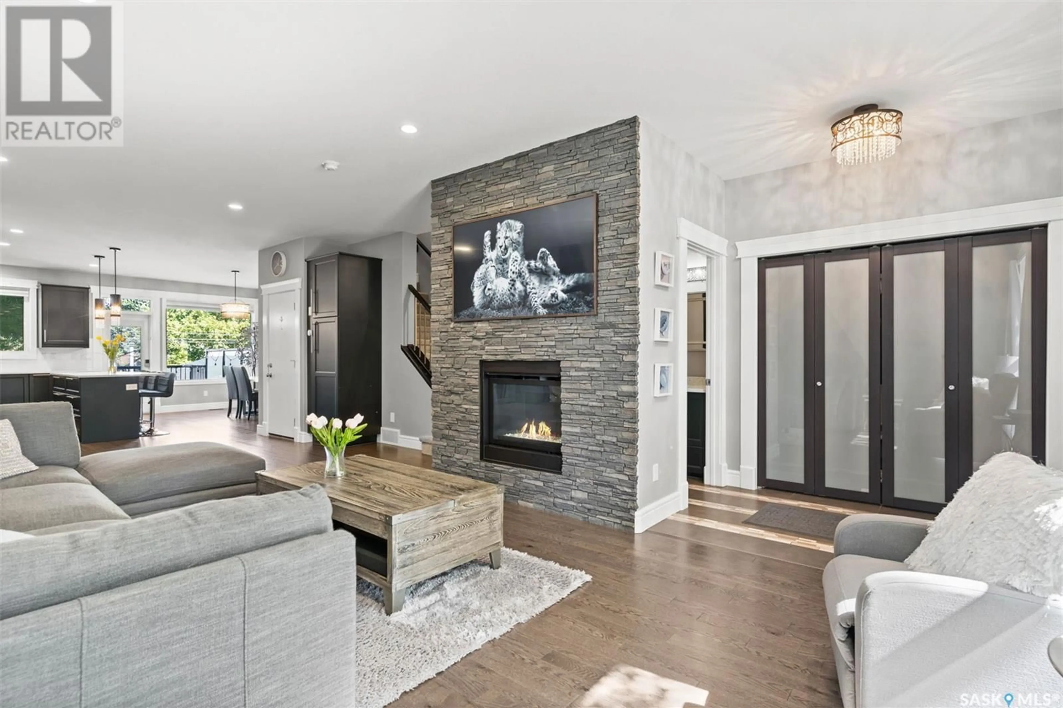1127 7th STREET E, Saskatoon, Saskatchewan S7H0Y9
Contact us about this property
Highlights
Estimated ValueThis is the price Wahi expects this property to sell for.
The calculation is powered by our Instant Home Value Estimate, which uses current market and property price trends to estimate your home’s value with a 90% accuracy rate.Not available
Price/Sqft$420/sqft
Est. Mortgage$3,174/mo
Tax Amount ()-
Days On Market34 days
Description
Cozy, open floor plan and curb appeal? Look no further! This spacious 1759 sq ft two storey has space to spare. The main floor is welcoming as you enter the tiled foyer into the living room that is open to the kitchen and dining areas. The brick feature wall has a picture frame TV that stays. Curl up with a warm ambient fire while watching your fave shows! Large windows let the natural light pour in. The kitchen has an eat up bar as well as a dining area, pantry, and the dark cabinets against the light countertops is a stunning contrast with the light hardwood flooring. Stainless steel appliances and an inset sink complete this great kitchen. The bedrooms have feature walls that bring character to each room. The bathrooms are light and modern with great accents and fixtures. The basement suite is fully permitted and has 2 bedrooms, stainless steel appliances (fridge, stove, OTR microwave, dishwasher) and separate laundry. The 2 bedrooms are spacious and inviting. The back deck leads to a backyard that is Private, maintenance free with artificial grass and stone and leads to the double detached, heated and insulated garage. This is your opportunity to own your own home and have income to help with the mortgage. Don't miss out on this property - book your showing today! (id:39198)
Property Details
Interior
Features
Second level Floor
Primary Bedroom
18 ft ,6 in x 10 ft ,6 inBedroom
12 ft ,10 in x 9 ft ,10 inBedroom
13 ft ,8 in x 8 ft ,10 in4pc Bathroom
9 ft x 5 ft ,2 inProperty History
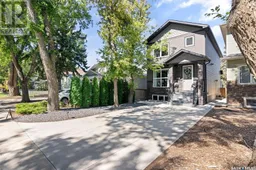 38
38
