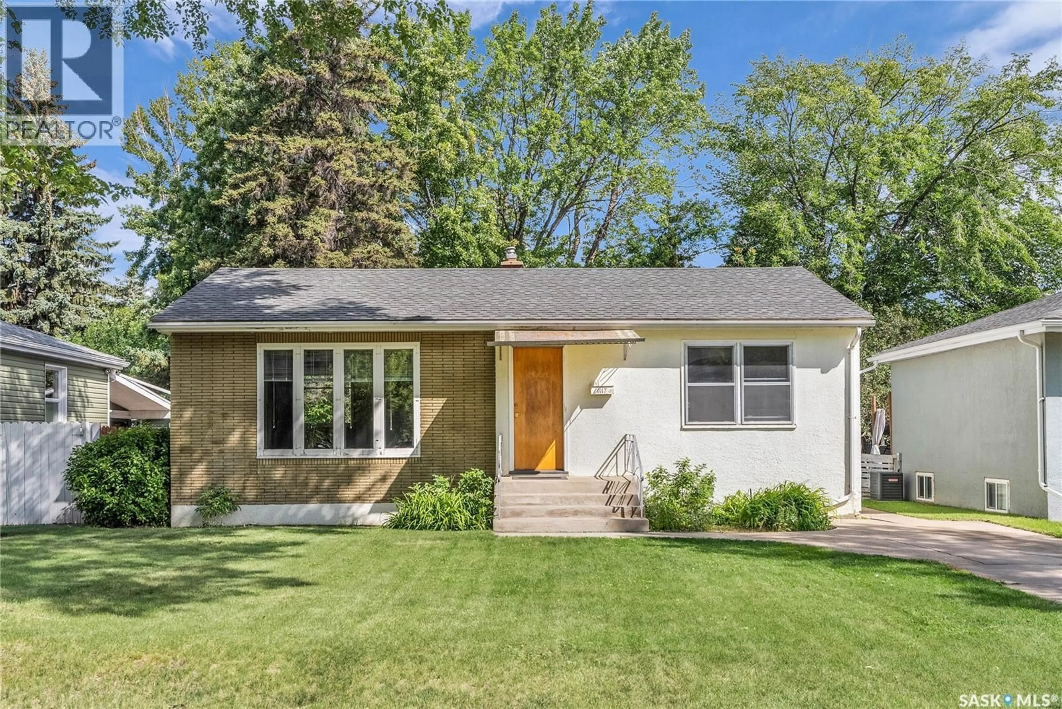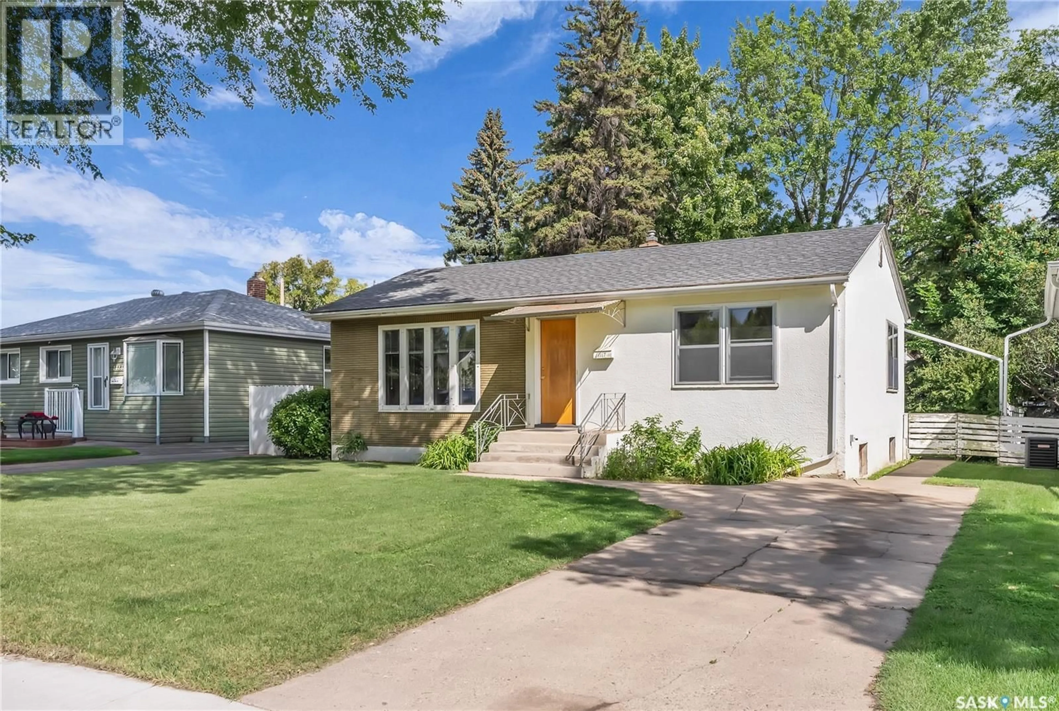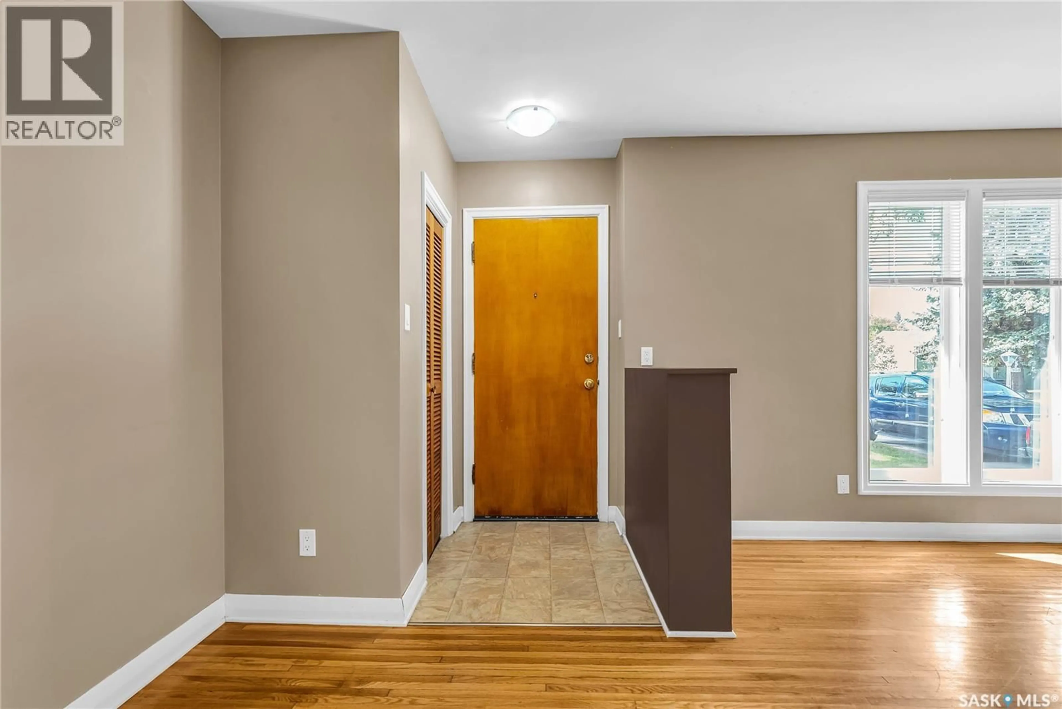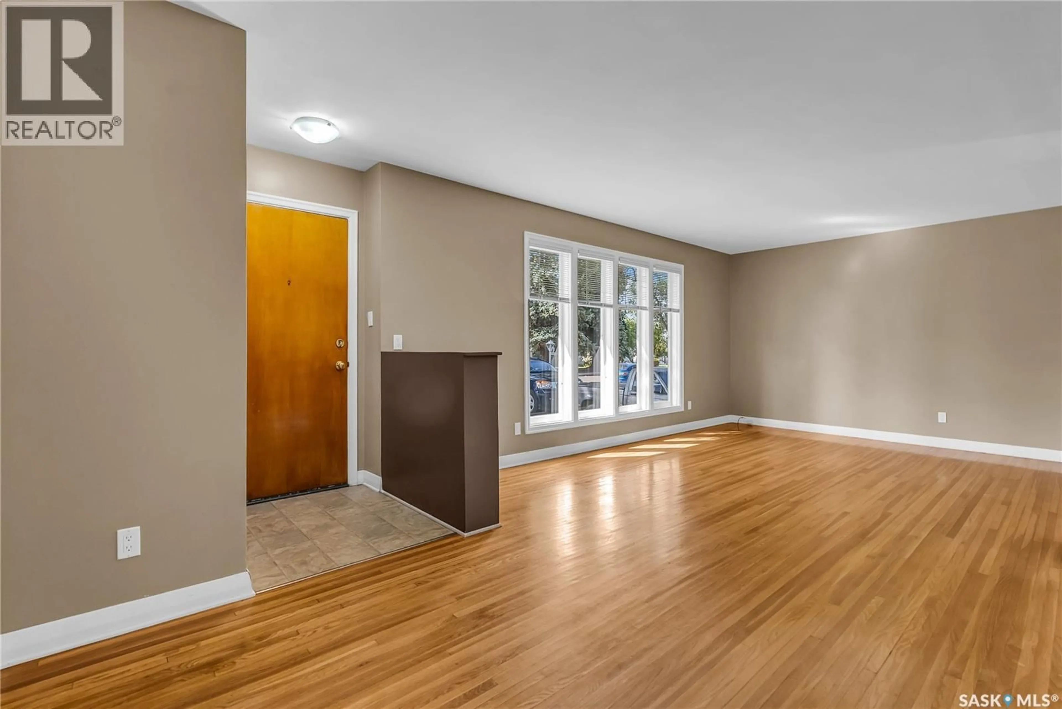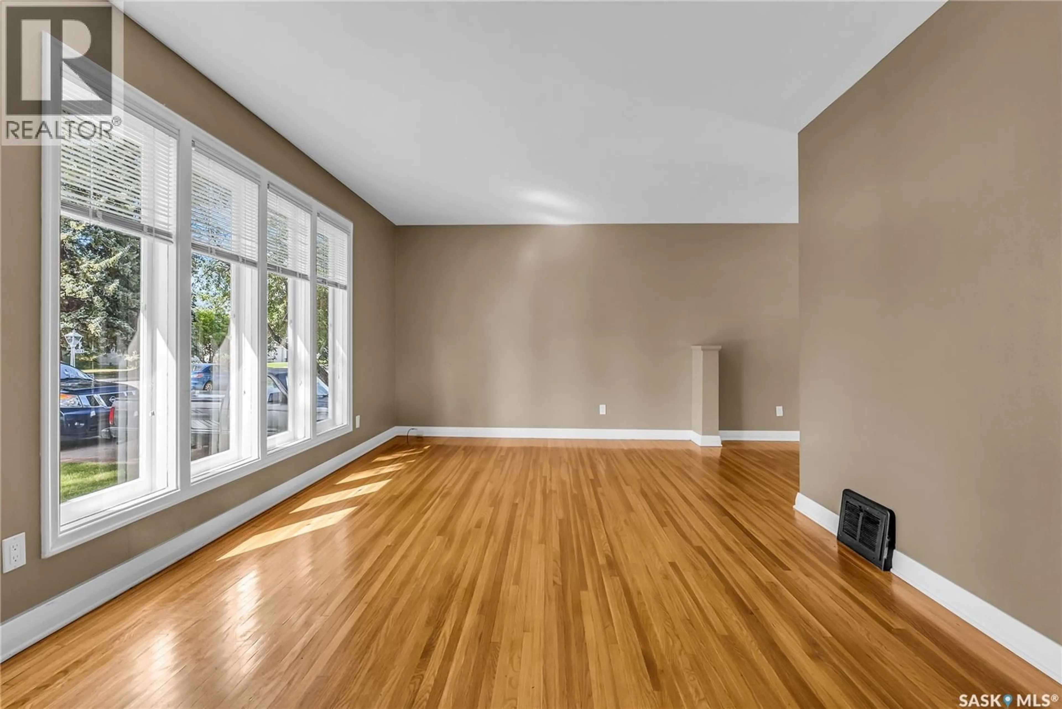1117 3RD STREET, Saskatoon, Saskatchewan S7H1N1
Contact us about this property
Highlights
Estimated valueThis is the price Wahi expects this property to sell for.
The calculation is powered by our Instant Home Value Estimate, which uses current market and property price trends to estimate your home’s value with a 90% accuracy rate.Not available
Price/Sqft$391/sqft
Monthly cost
Open Calculator
Description
This is a great charming bungalow in the Haultain area located between Clarence Avenue and Cumberland south of eighth Street. There are two bedrooms upstairs, a full four piece bath, living room and dining room with beautiful character hardwood floors . The kitchen faces the backyard and has easy access to the basement which is suited with shared laundry . There are two bedrooms in the basement, a good size kitchen, dining room, and living room and 4 piece bath . Great use of square footage throughout this home that is dated but immaculate. The electrical has been completely redone with a new panel and all copper wiring. Back yard land title measures 49.96x118 . Easy access to eighth Street, university, Broadway area and downtown with schools nearby as well. Presentation of offers is Sunday August 10th . (id:39198)
Property Details
Interior
Features
Main level Floor
Bedroom
10.2 x 8.9Bedroom
10 x 12.6Kitchen
11 x 10Living room
24.3 x 12Property History
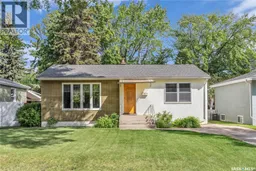 48
48
