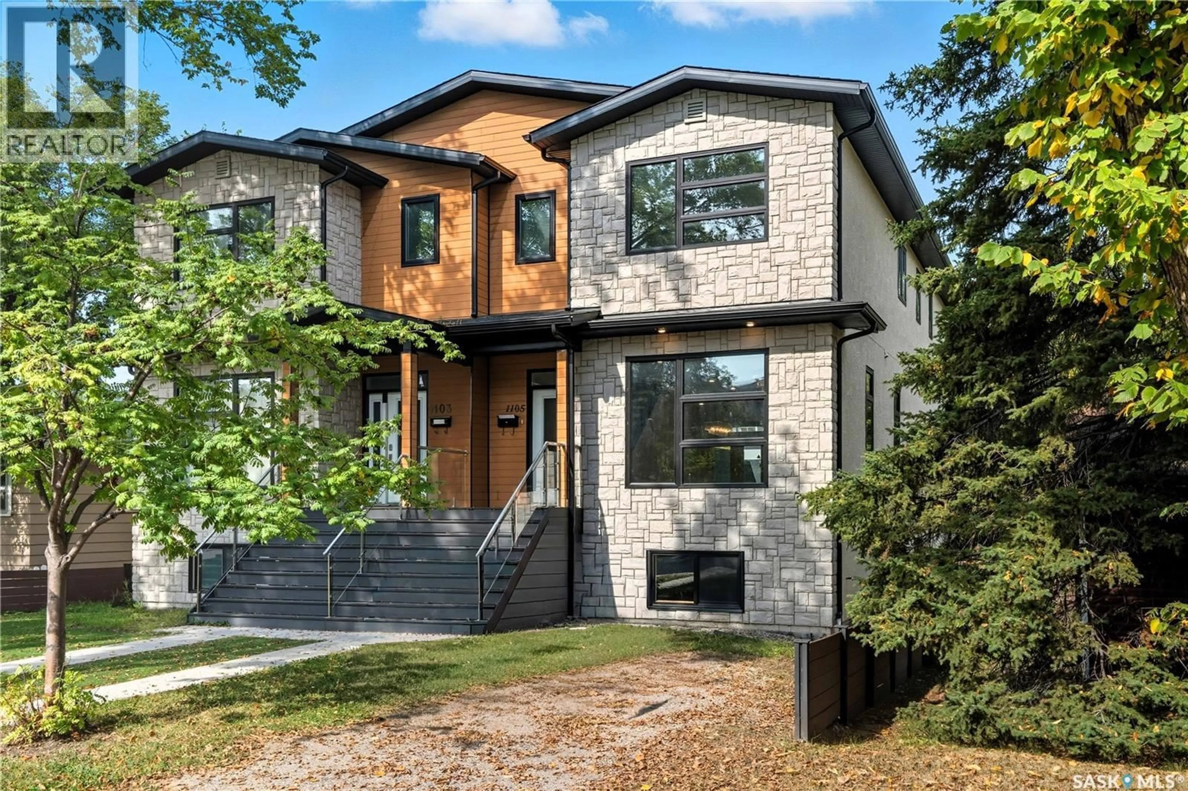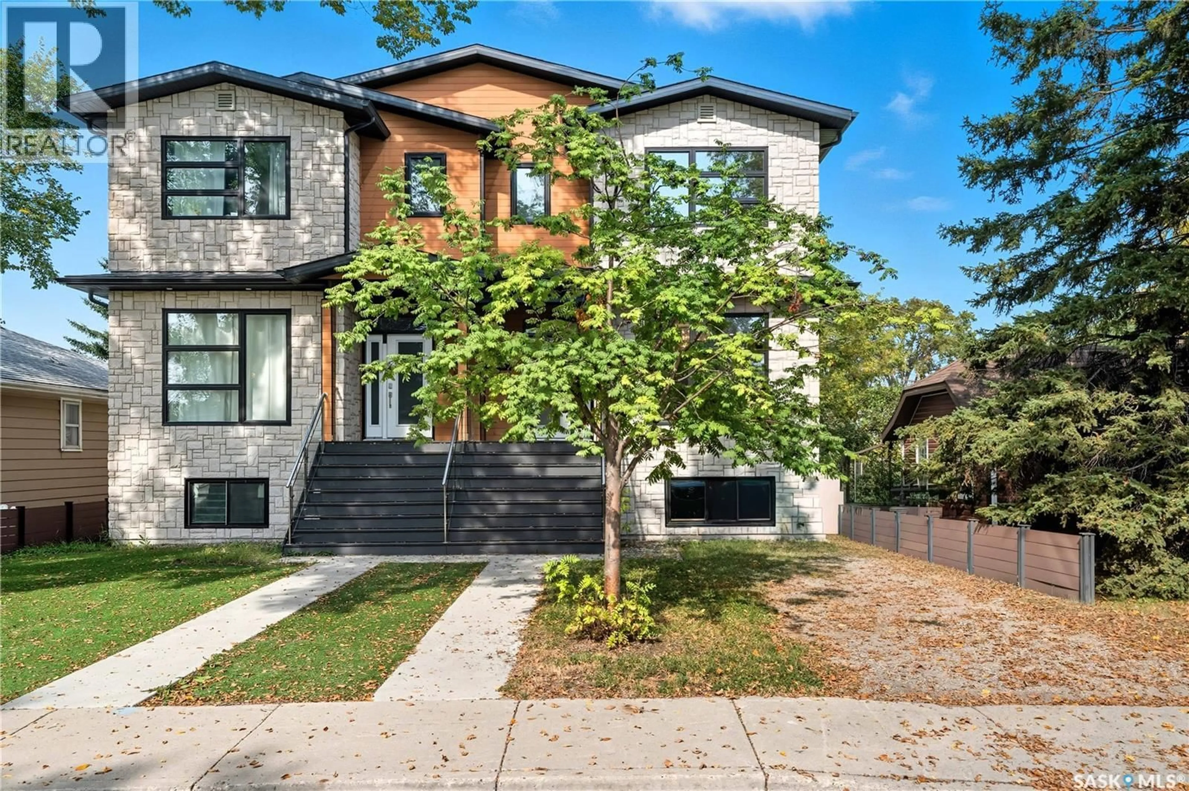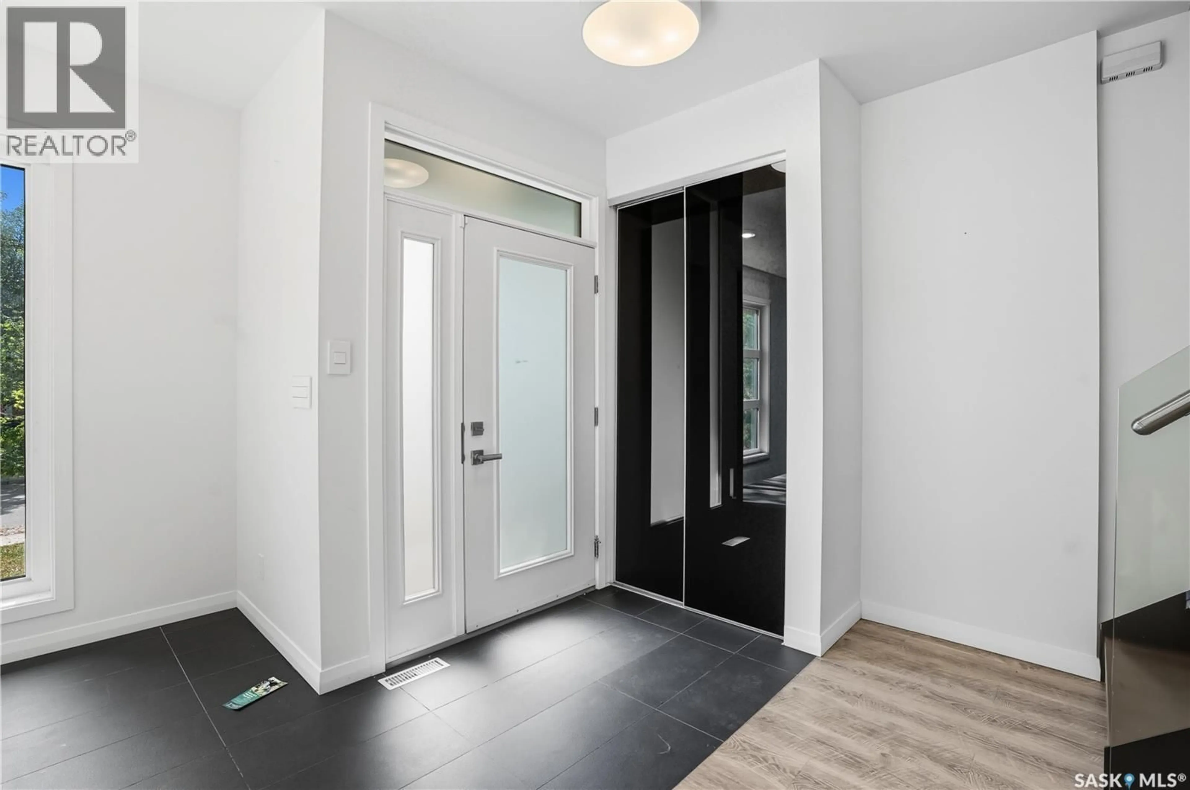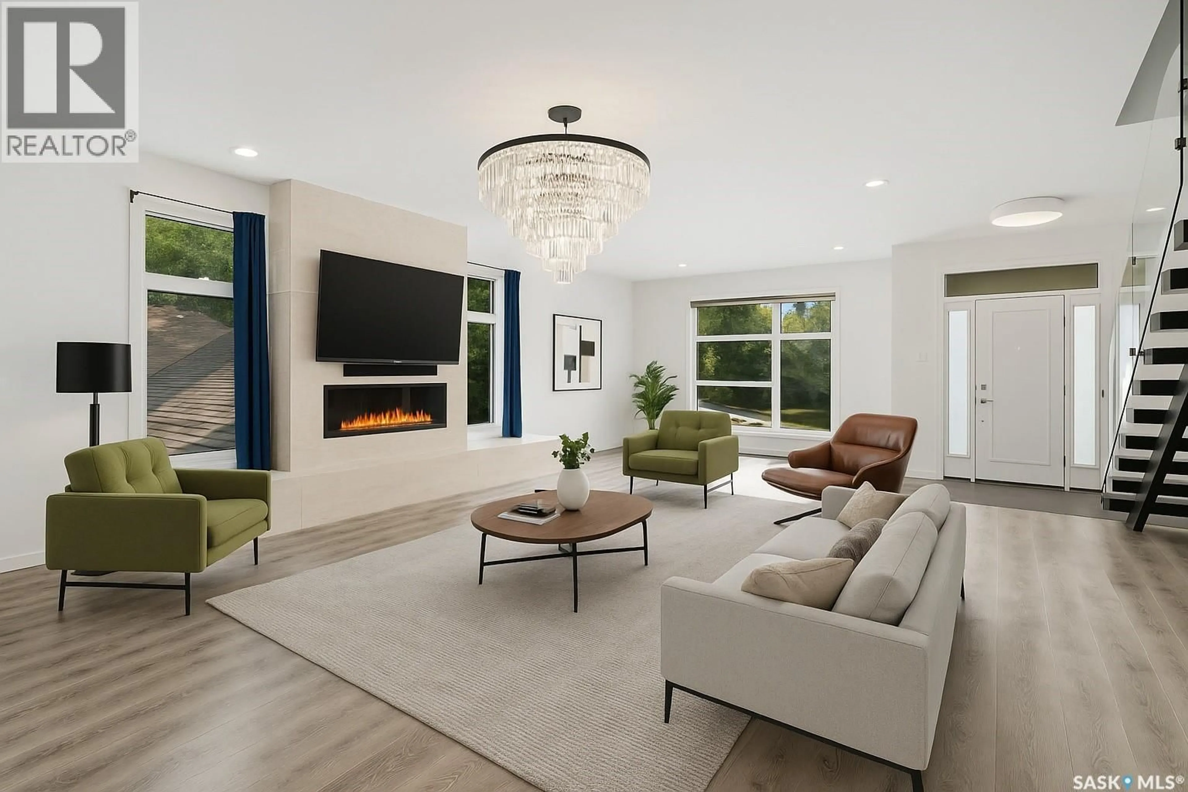1105 7TH STREET, Saskatoon, Saskatchewan S7H0Y9
Contact us about this property
Highlights
Estimated valueThis is the price Wahi expects this property to sell for.
The calculation is powered by our Instant Home Value Estimate, which uses current market and property price trends to estimate your home’s value with a 90% accuracy rate.Not available
Price/Sqft$306/sqft
Monthly cost
Open Calculator
Description
Welcome to 1105 7th Street East, ideally located in the desirable Haultain neighbourhood, just steps from 8th Street shopping, dining, schools, and parks. Built in 2015, this modern 2,050 sq. ft. semi-detached 2-storey home combines the character of a mature area with the peace of mind of a newer build. As you enter, you’ll be impressed by the bright, airy, and open concept main floor, featuring 9’ ceilings, large south-facing windows, and a custom open-tread staircase that create a seamless flow from living to dining to kitchen. The living room includes a stone fireplace, while the gourmet kitchen boasts a massive quartz island, gas range, and modern lighting. A large patio door opens directly to the private composite deck, perfect for indoor-outdoor living. A convenient 2-piece bathroom completes the main floor. Upstairs, the primary suite offers a luxurious walk-in closet with custom shelving and a spa-like ensuite with double sinks, heated floors, and a soaker tub/shower combo. Two additional spacious bedrooms, a 5-piece bath, and a separate laundry room complete the second floor. The basement is open for development, featuring large windows, 9’ ceilings, and a separate side entrance, making it ideal for a potential legal suite for mortgage helper. Outside, enjoy the private composite deck, a double detached garage, plus an extra front parking space for added convenience. The low-maintenance yard is perfect for those who prefer more time relaxing and less time on upkeep. (id:39198)
Property Details
Interior
Features
Main level Floor
Living room
20.1 x 25.9Dining room
16.2 x 9.11Kitchen
16 x 9.12pc Bathroom
Property History
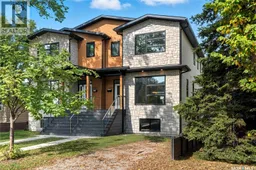 50
50
