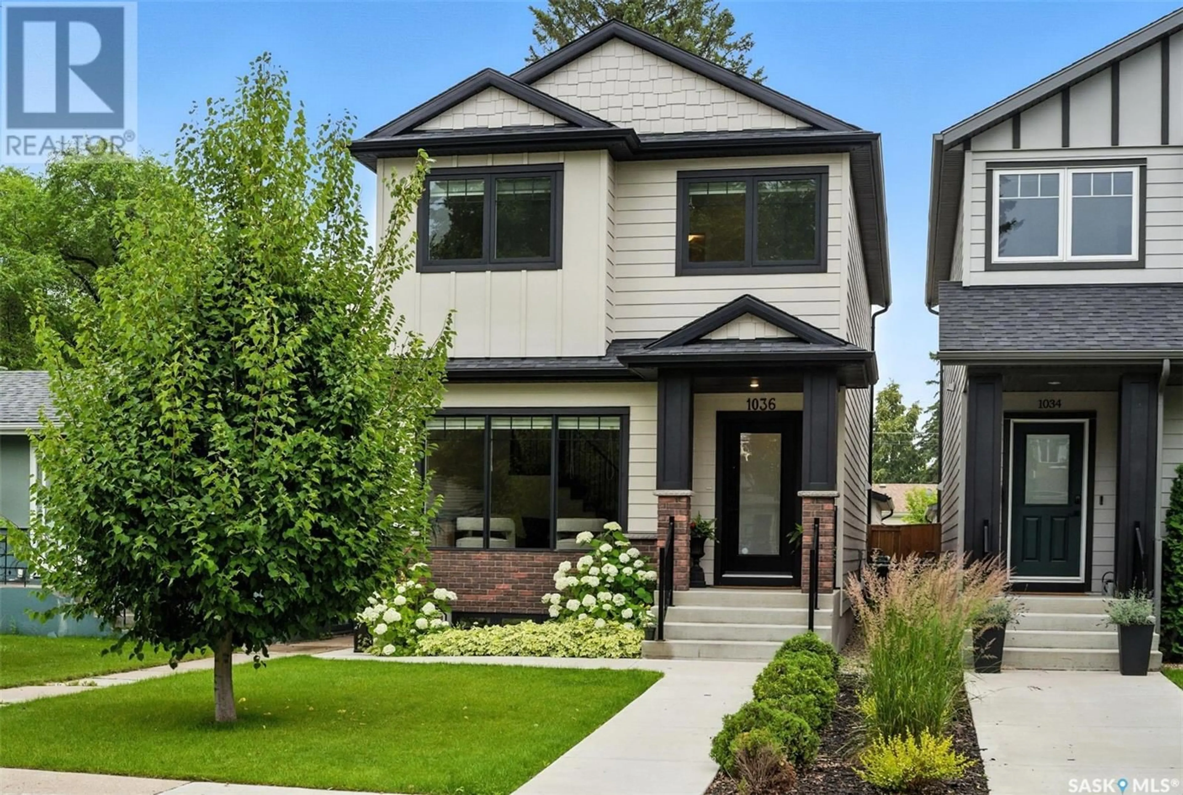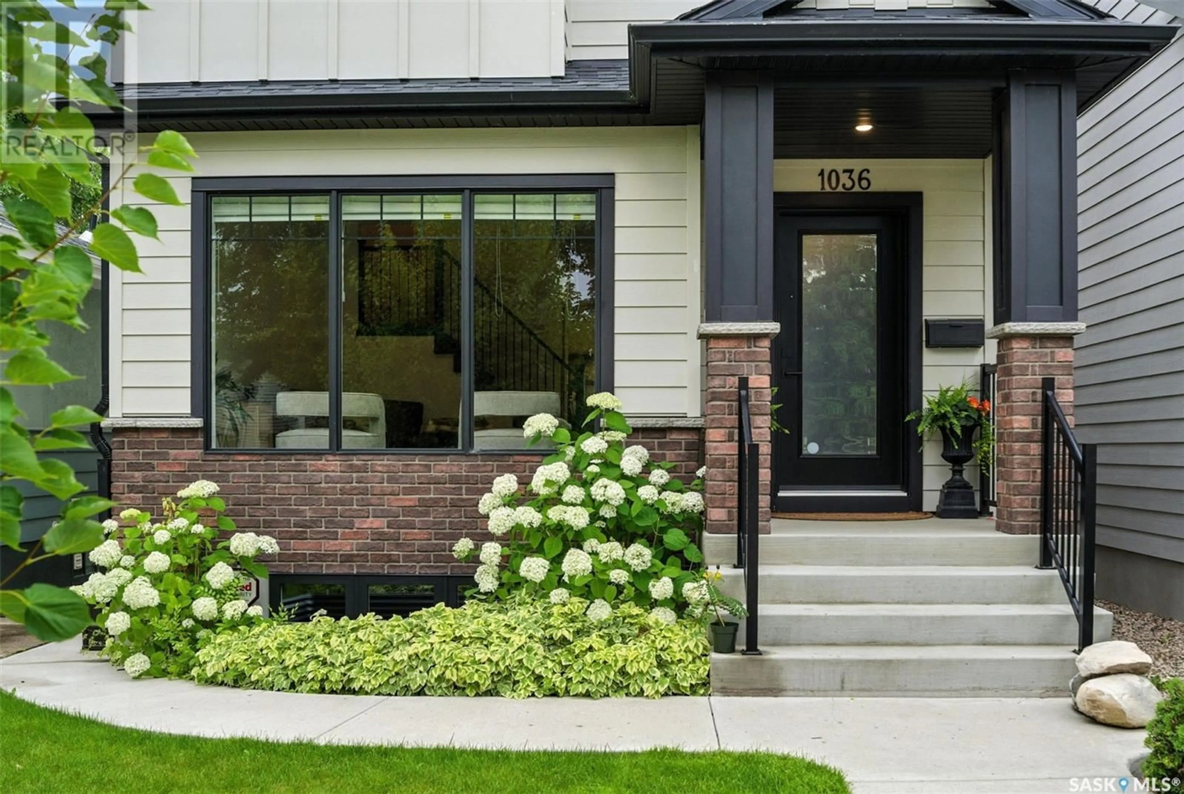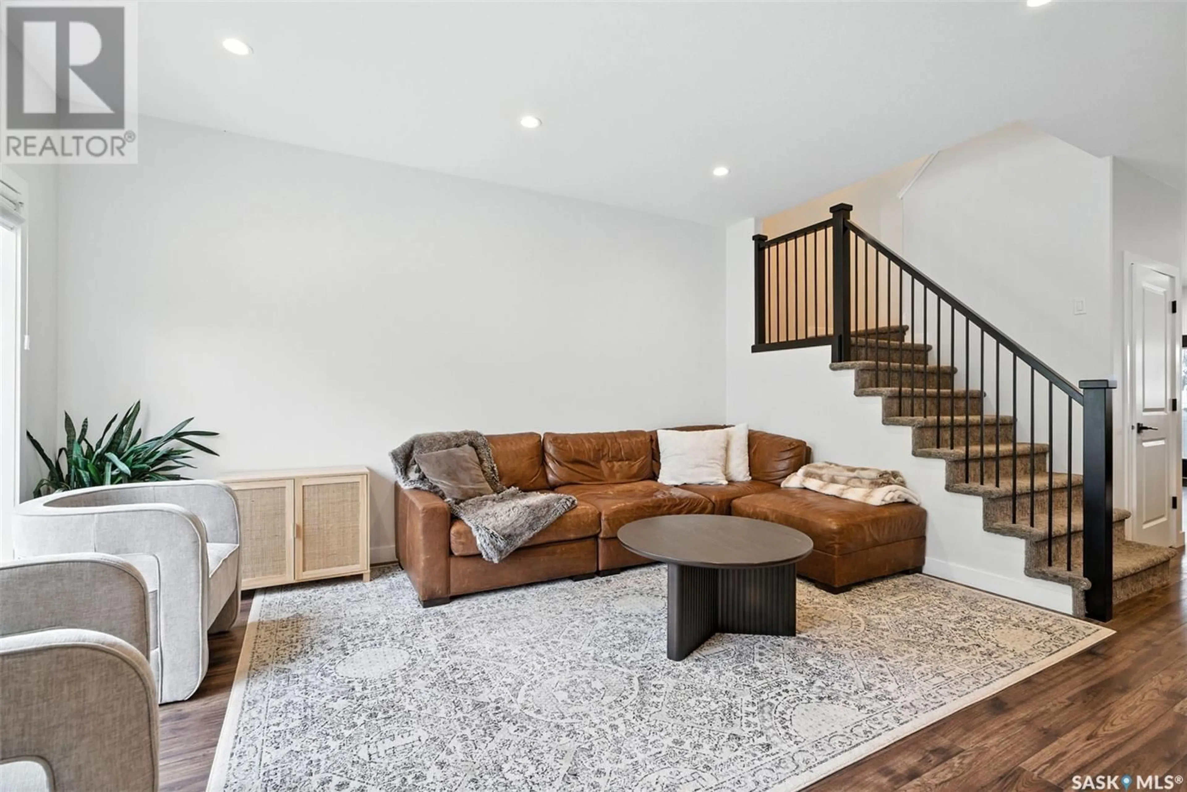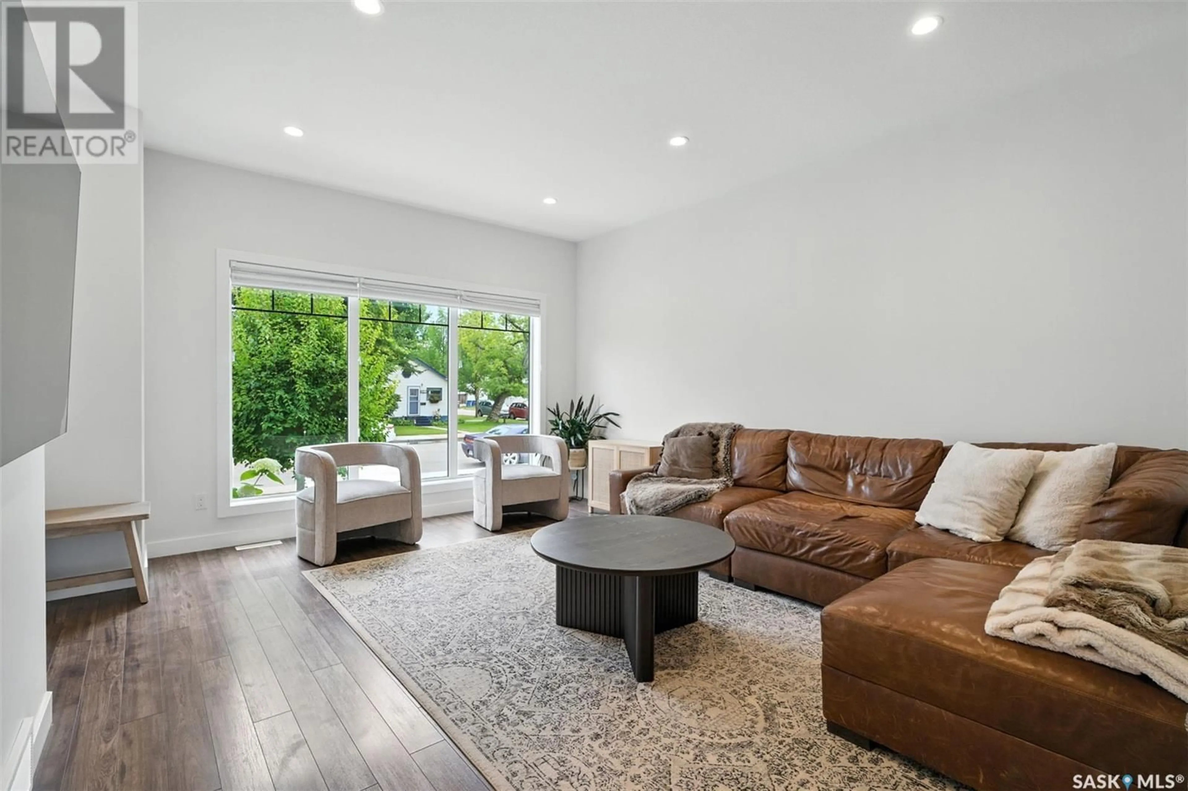1036 2ND STREET, Saskatoon, Saskatchewan S7H1R3
Contact us about this property
Highlights
Estimated valueThis is the price Wahi expects this property to sell for.
The calculation is powered by our Instant Home Value Estimate, which uses current market and property price trends to estimate your home’s value with a 90% accuracy rate.Not available
Price/Sqft$398/sqft
Monthly cost
Open Calculator
Description
Modern luxury meets thoughtful design in the heart of Haultain — one of Saskatoon’s most connected and convenient established neighbourhoods. Custom built with Capilano Developments in 2019, this stunning infill home offers an extensive list of upgrades and refined finishes inside and out. Featuring 3 bedrooms, 2.5 bathrooms, and a bright, open-concept main floor, the home is welcoming, exceptionally functional, and an entertainer's dream. Expansive front-to-back windows fill the space with natural light, while the showstopping kitchen is equipped with an oversized island with prep sink, quartz countertops, stainless steel appliances, tile backsplash, farmhouse sink, and upgraded lighting and plumbing fixtures — ideal for everyday living and entertaining. The dining area includes a built-in cabinetry nook with a beverage fridge, and the back entry is complete with built-in lockers and a convenient 2-piece powder room. Upstairs, all three bedrooms feature vaulted ceilings, including a spacious primary retreat with a custom walk-in closet and luxurious ensuite showcasing heated tile floors, dual sinks, and a fully tiled walk-in shower with glass door. A full 4-piece bathroom and laundry closet complete the second level. The basement is open for future development, with large windows and rough-ins in place for a future bathroom, bedroom, and additional living area. Outside, enjoy a fully landscaped yard with a low-maintenance xeriscaped backyard, plus a 20’ x 26’ detached garage with drive-through access — perfect for backyard entertaining or additional utility use. Ideally located with quick access to 8th Street, the University of Saskatchewan, downtown, and all major amenities, this is more than just a home — it’s refined living in one of Saskatoon’s most desirable urban neighbourhoods.... As per the Seller’s direction, all offers will be presented on 2025-08-08 at 2:00 AM (id:39198)
Property Details
Interior
Features
Main level Floor
Foyer
Living room
15.5 x 12.8Dining room
11 x 7Kitchen
14.8 x 13Property History
 30
30




