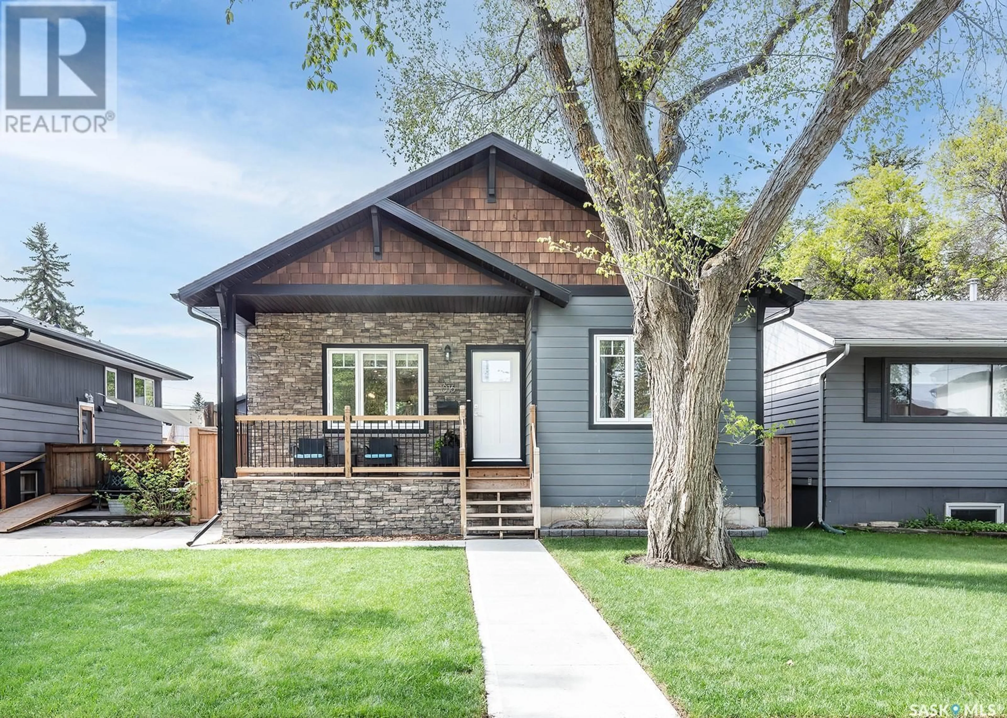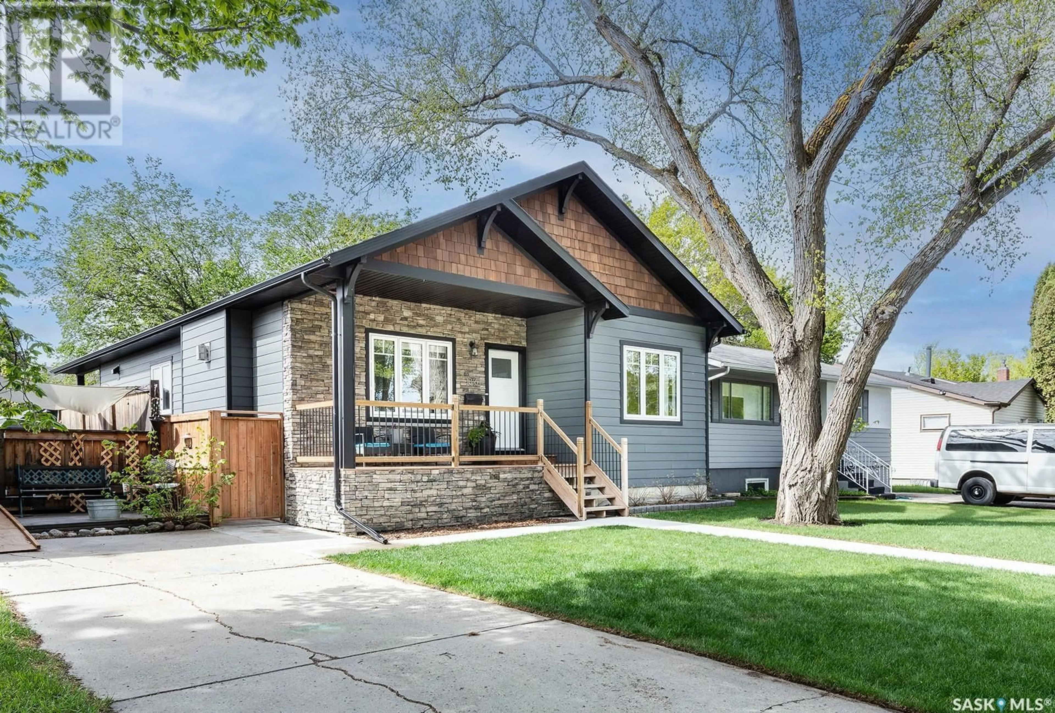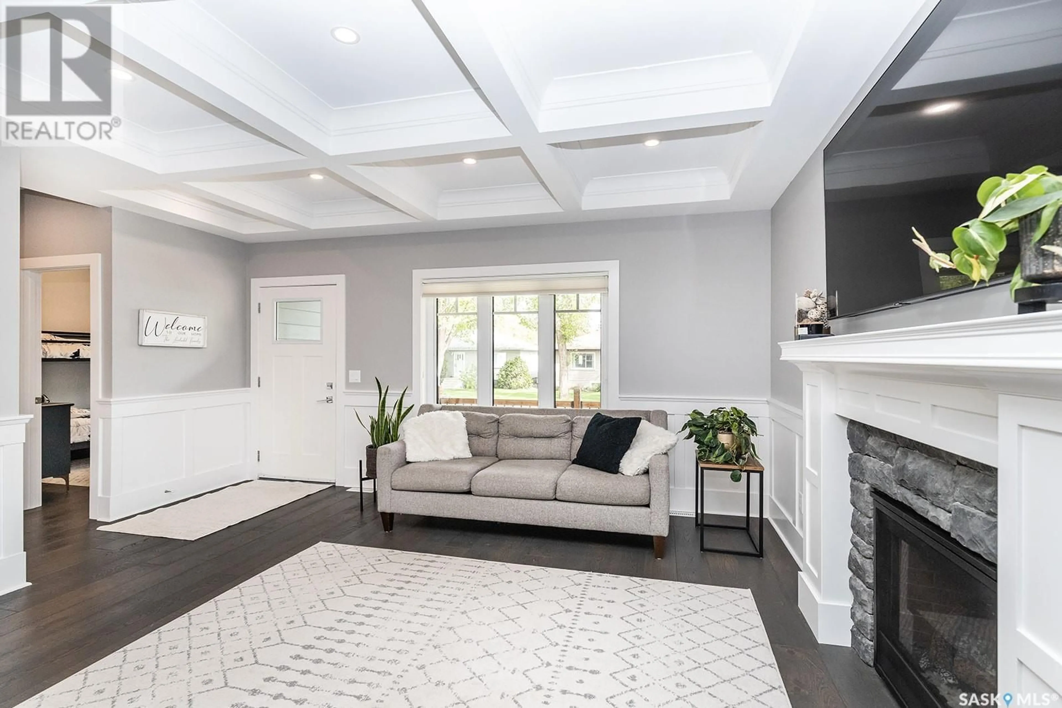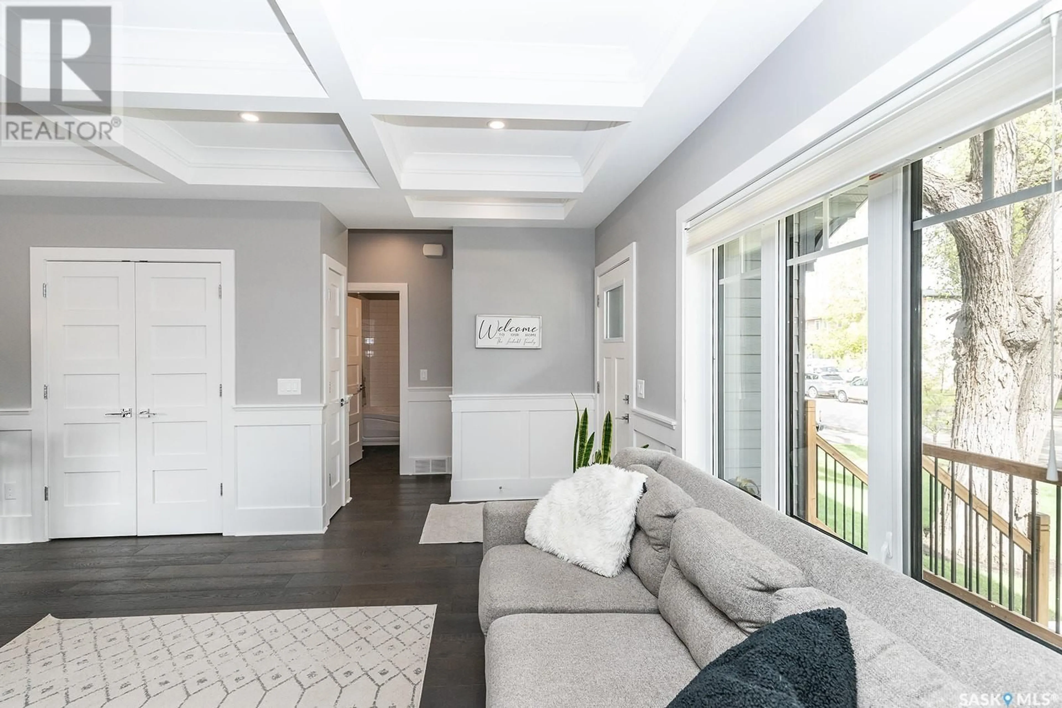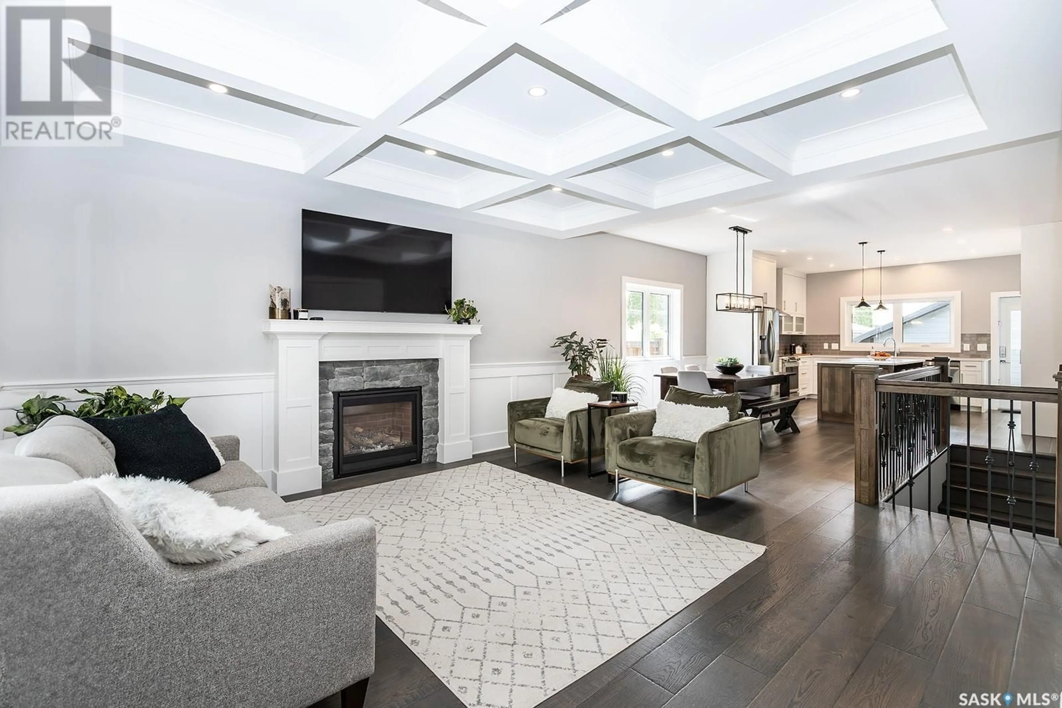1016 5TH STREET, Saskatoon, Saskatchewan S7H1H2
Contact us about this property
Highlights
Estimated ValueThis is the price Wahi expects this property to sell for.
The calculation is powered by our Instant Home Value Estimate, which uses current market and property price trends to estimate your home’s value with a 90% accuracy rate.Not available
Price/Sqft$489/sqft
Est. Mortgage$2,787/mo
Tax Amount (2025)$4,744/yr
Days On Market10 days
Description
Stunning Modern Home in a Mature Neighborhood – Style, Space & Smart Design Welcome to this exceptional newer-built home nestled in one of the city’s most established and sought-after neighborhoods. Combining the charm of a mature area with the comfort and efficiency of modern living, this property truly offers the best of both worlds. Step inside to an open floor plan that flows effortlessly, minimizing hallways to maximize usable living space. Featuring four spacious bedrooms and three bathrooms, this home accommodates families of all sizes with room to grow, relax, and entertain. The heart of the home shines with a chef-inspired kitchen complete with gleaming quartz countertops, an induction stove topped by a sleek stainless steel hood fan, and a built-in microwave for convenience. The flexible dining area adapts to your lifestyle—perfect for intimate dinners or hosting gatherings. Retreat to the fully finished basement, where a private gym awaits, offering year-round fitness just steps away. Outdoors, enjoy both front and back decks for morning coffees or summer barbecues, all within the privacy of a fully fenced backyard. A heated and insulated garage ensures your vehicle—and hobbies—stay warm through the winter. Modern comfort, smart layout, and unbeatable location—this home has it all. Don’t miss your chance to own a standout property in a timeless neighborhood! (id:39198)
Property Details
Interior
Features
Main level Floor
Living room
15 x 14Dining room
14 x 11Kitchen
13 x 14Primary Bedroom
13'8 x 13Property History
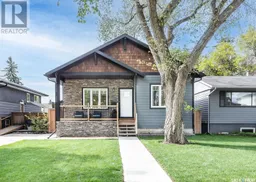 37
37
