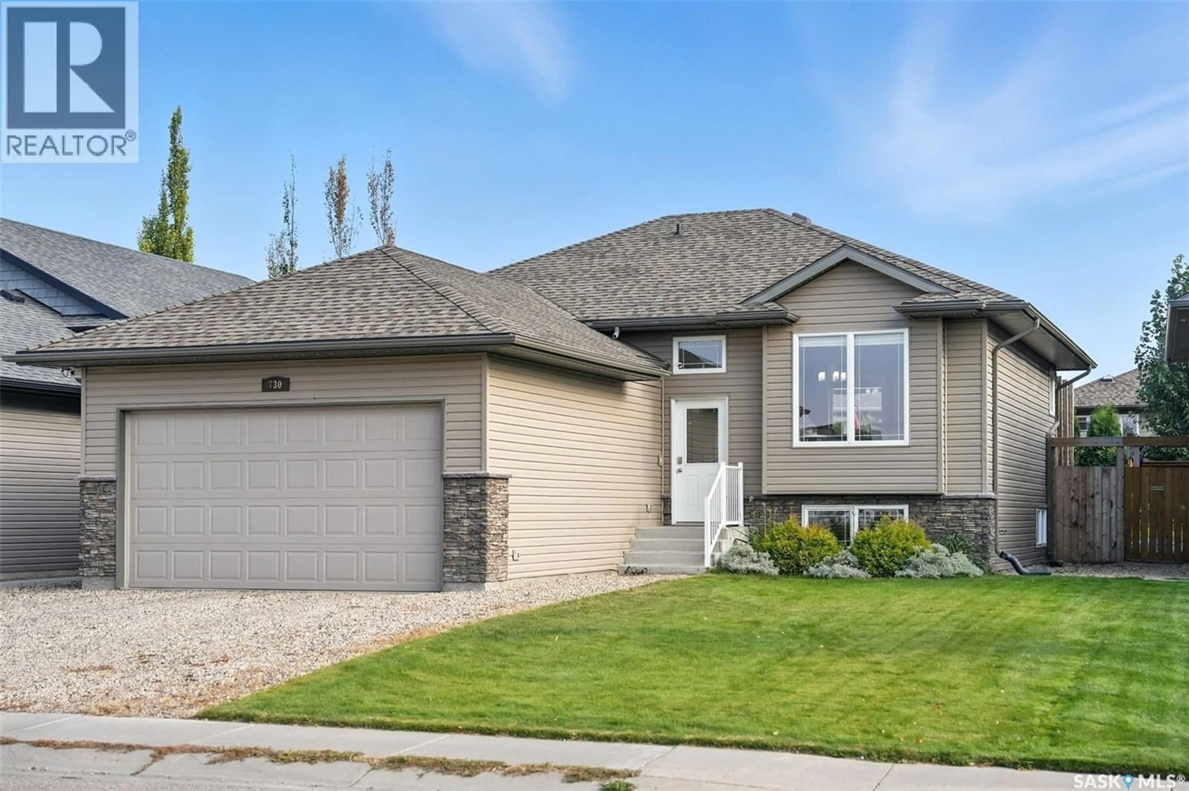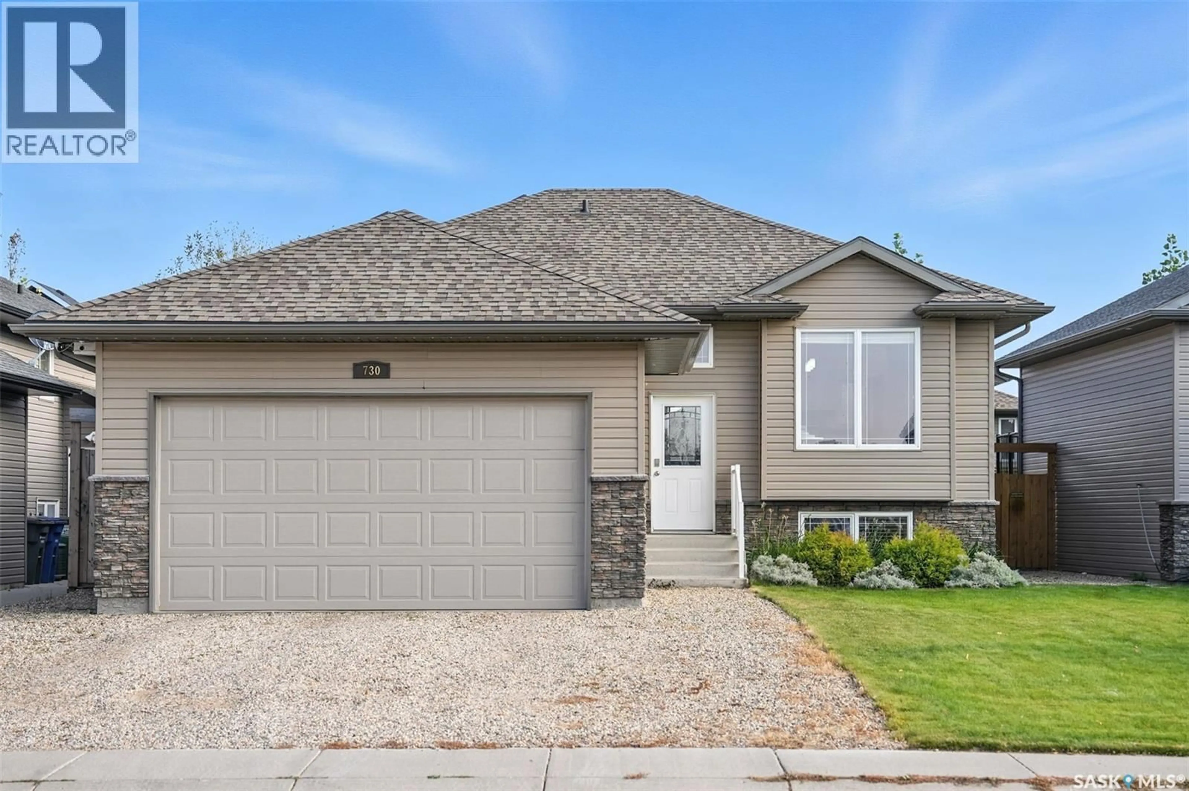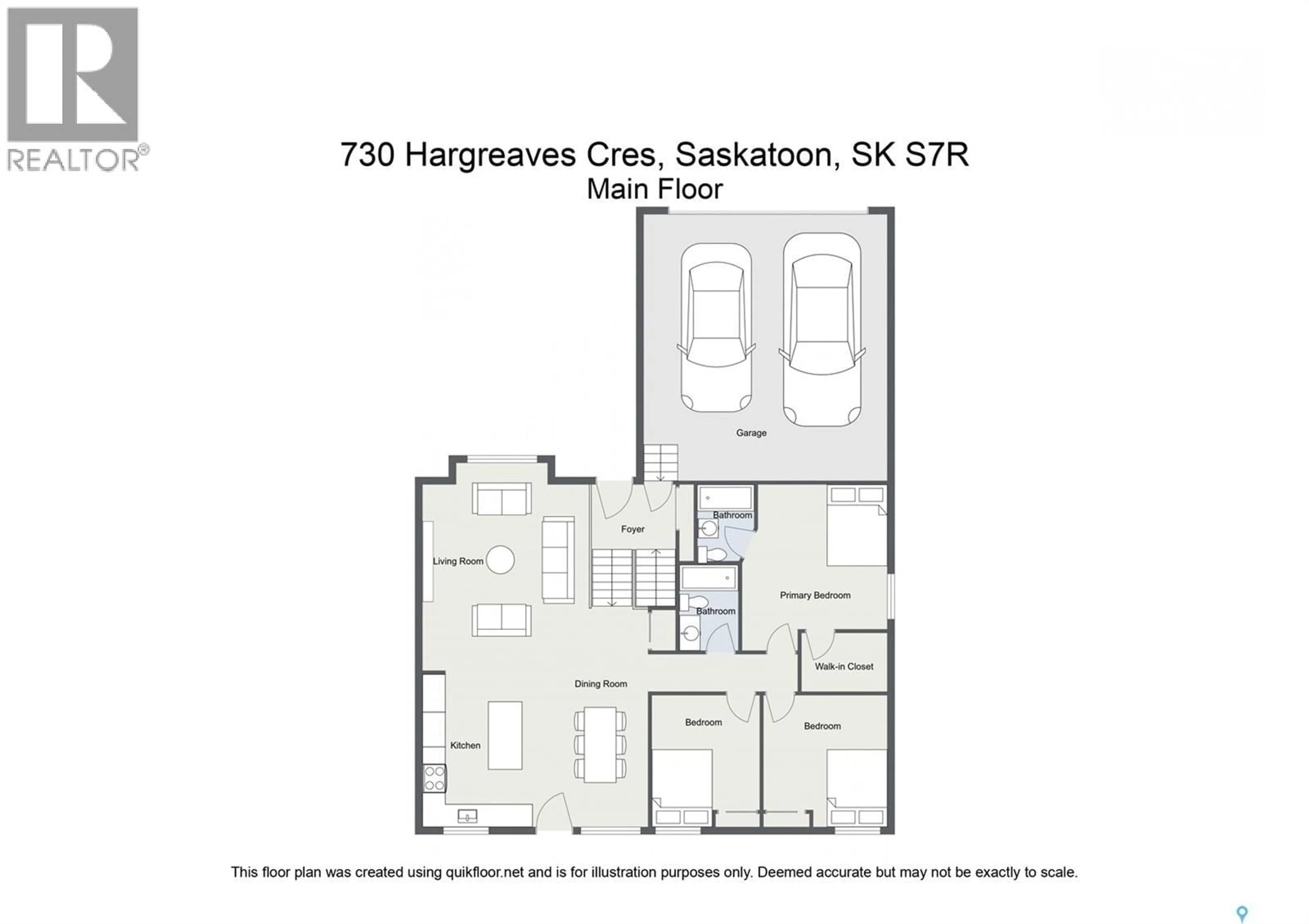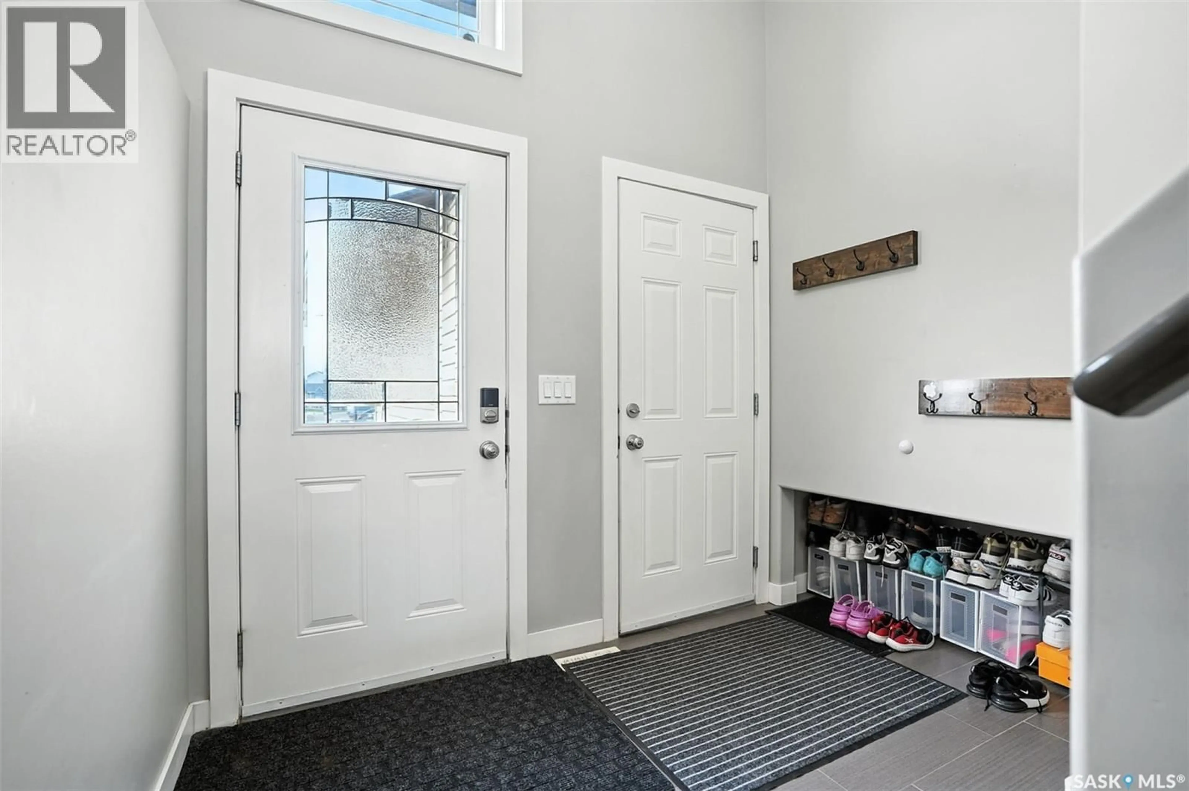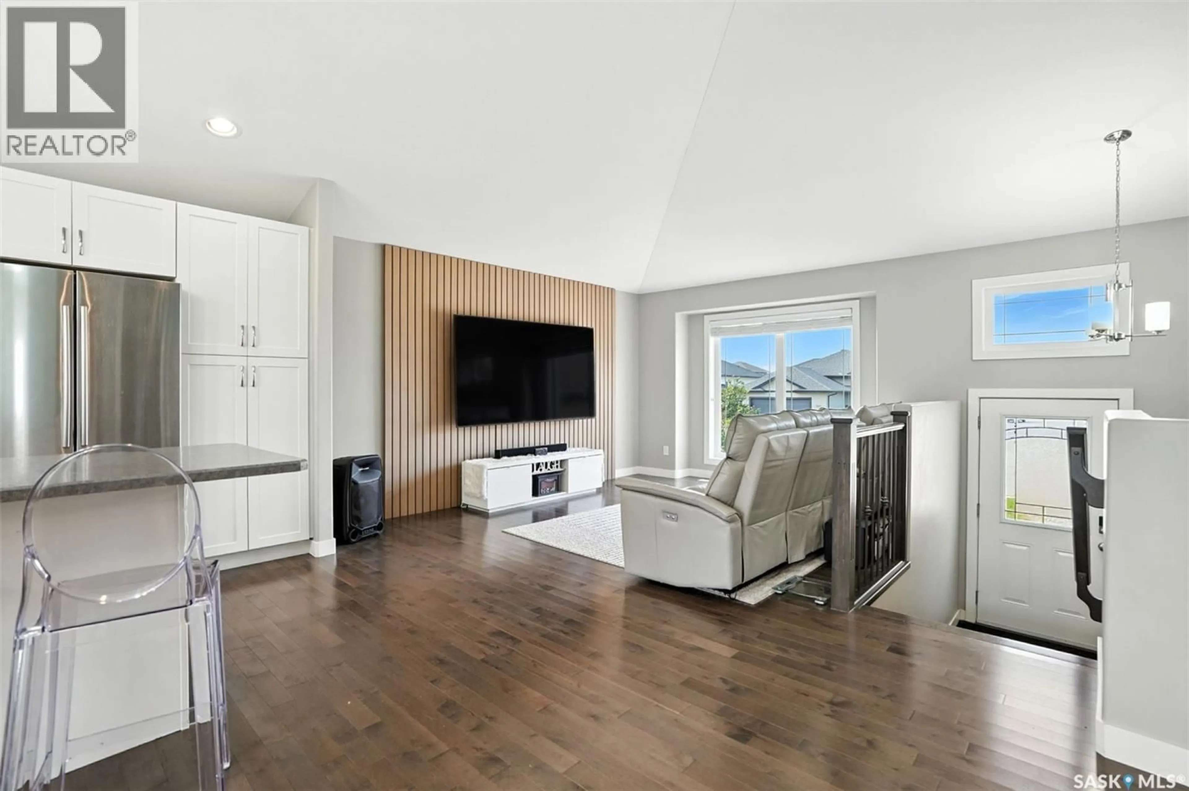730 HARGREAVES CRESCENT, Saskatoon, Saskatchewan S7R0H2
Contact us about this property
Highlights
Estimated valueThis is the price Wahi expects this property to sell for.
The calculation is powered by our Instant Home Value Estimate, which uses current market and property price trends to estimate your home’s value with a 90% accuracy rate.Not available
Price/Sqft$459/sqft
Monthly cost
Open Calculator
Description
Have you been looking for that perfect family home? Quiet street, close to the park, and walking distance to elementary schools? Strap in! Here is your chance... Fantastic bilevel in Hampton Village with 4 bedrooms and 3 full bathrooms! The main floor is a beautiful open concept with loads of natural light from the oversized windows. Great kitchen with huge island that is ideal for prepping meals, entertaining, or even supervising as the kids do their homework. Garden door off the dining area to an insane backyard - private, tiered deck with privacy wall, multi-use gazebo and tons of storage (under the deck). Three bedrooms on the main level including a lovely Master bedroom with walk-in close and 4-piece ensuite bathroom. Head downstairs to the lower level that also invites in all the natural light with the big bilevel windows. You have a nice family room perfect for watching the big game or snuggling up for a movie. Rec room area can definitely accompany a pool table or foosball table, maybe kids play area or a VR station!?! There is another bedroom and full bathroom with jacuzzi tub when you need to relax after a long day! Tons of storage, huge laundry room, no wasted space, a double attached, insulated garage with direct entry, and add built-in Cellebrite lights to your soffits that set the mood for every season! This may be one home that is hard to beat in this price range.. As per the Seller’s direction, all offers will be presented on 09/13/2025 3:00PM. (id:39198)
Property Details
Interior
Features
Main level Floor
Foyer
8'1 x 6'1Other
12'4 x 14'6Kitchen
7'6 x 15'Dining room
9'6 x 13'6Property History
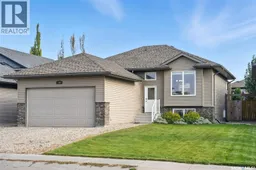 48
48
