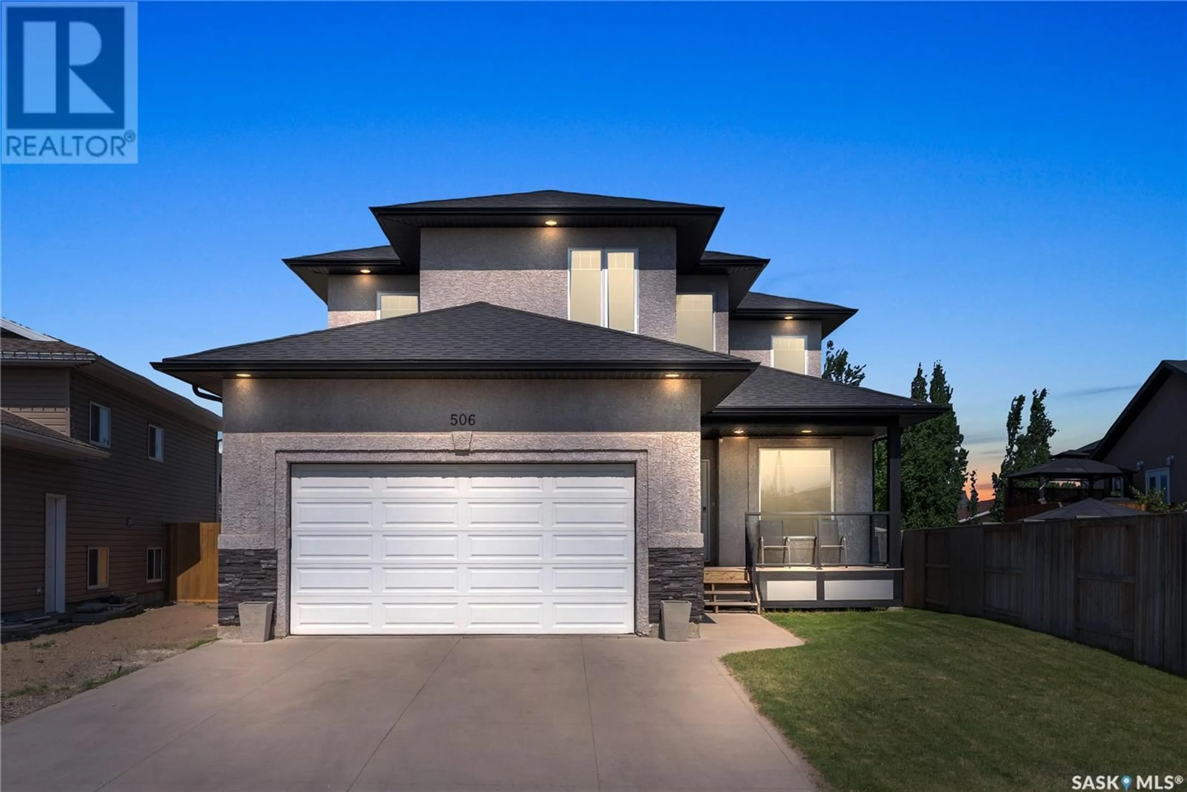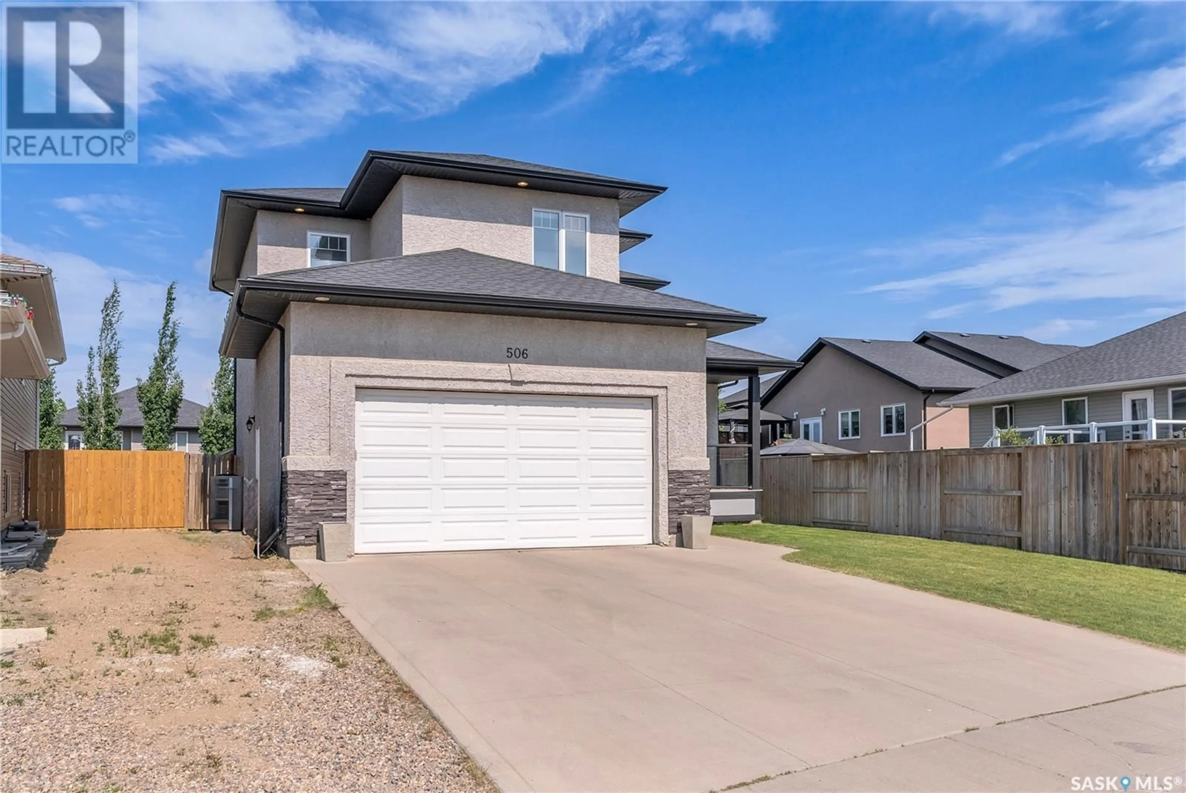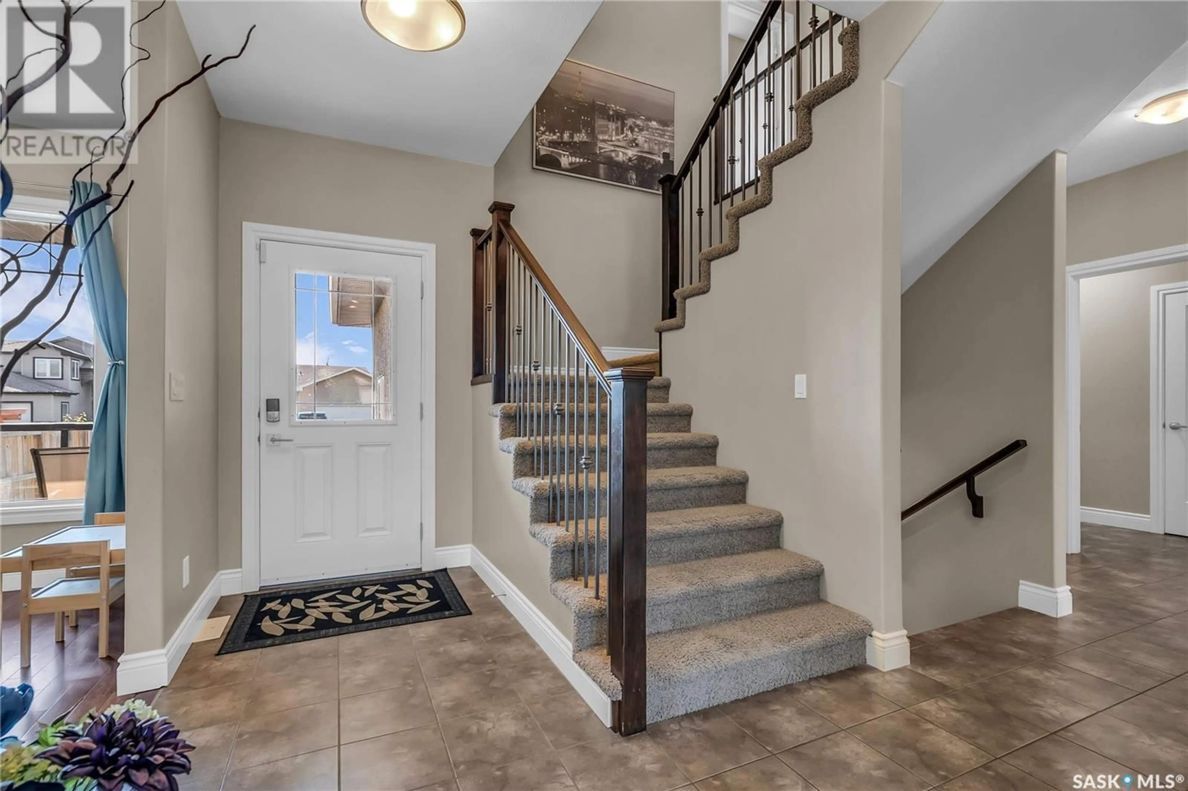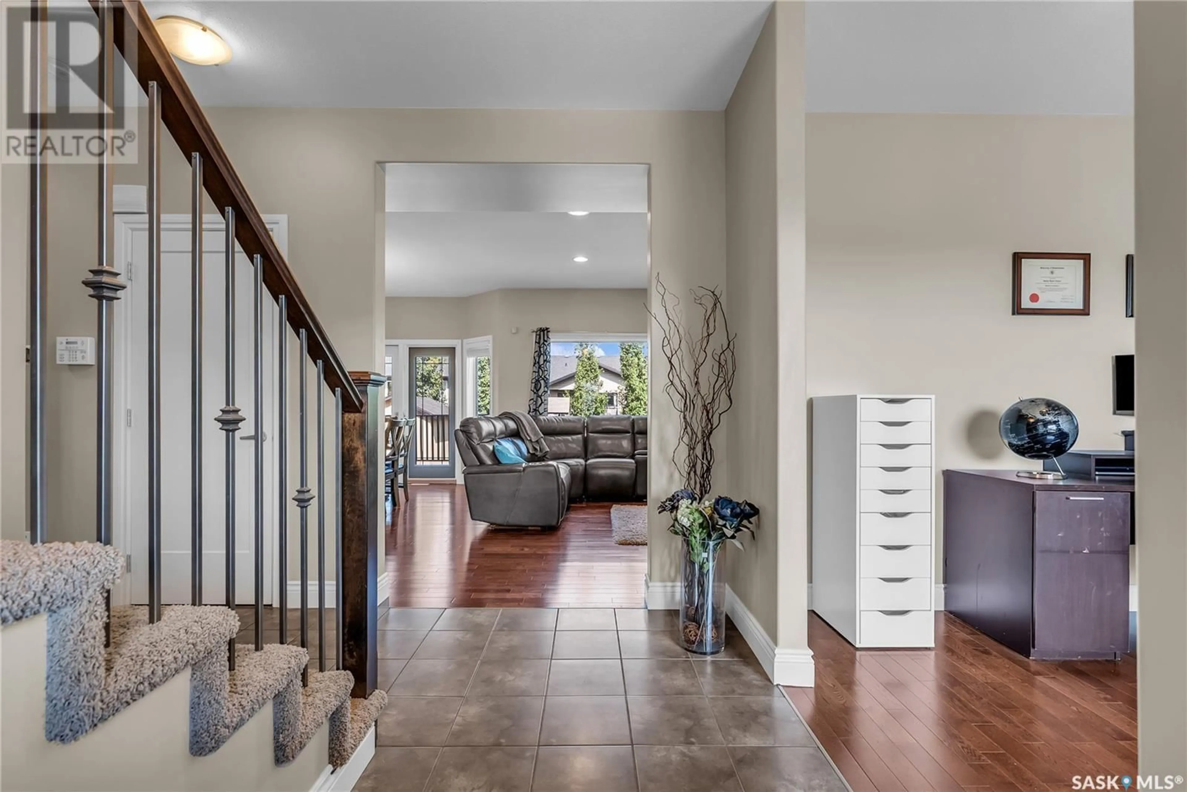506 HAMPTON BOULEVARD, Saskatoon, Saskatchewan S7R0C3
Contact us about this property
Highlights
Estimated ValueThis is the price Wahi expects this property to sell for.
The calculation is powered by our Instant Home Value Estimate, which uses current market and property price trends to estimate your home’s value with a 90% accuracy rate.Not available
Price/Sqft$291/sqft
Est. Mortgage$2,533/mo
Tax Amount (2024)$4,724/yr
Days On Market2 days
Description
Located in the heart of Hampton Village, this custom-built 2,023 sq. ft. two-storey home combines thoughtful design, timeless finishes, and exceptional functionality. With 4 bedrooms, 4 bathrooms, and a large, landscaped yard, it’s perfectly suited for comfortable family living and effortless entertaining. The welcoming front veranda sets the tone as you step into the open-concept main floor, where a spacious living room with a gas fireplace flows seamlessly into the kitchen and dining area. The kitchen features granite countertops, stainless steel appliances, a tiled backsplash, and ample cabinetry. A main floor office or den adds flexibility for remote work, study or a kids playroom. Upstairs, the primary suite offers a true retreat with a walk-in closet and a luxurious 5-piece ensuite, complete with double sinks, a tiled shower with full tile surround, and a deep soaker tub. Two additional bedrooms and a full bathroom complete the upper level. The fully finished basement includes a versatile gym space with durable rubber flooring—easily convertible to a 4th bedroom or multipurpose room. A stylish bar with quartz countertops and a built-in projector and screen make it perfect for entertaining or relaxing. Step outside to your private backyard oasis featuring a spacious deck, patio, mature trees, garden beds, and a shed for added storage. The insulated double garage provides year-round functionality. Set in a family-friendly neighbourhood close to parks, schools, and amenities, this move-in-ready home in Hampton Village is loaded with upgrades and ready to impress.... As per the Seller’s direction, all offers will be presented on 2025-06-08 at 6:00 PM (id:39198)
Property Details
Interior
Features
Main level Floor
Foyer
- x -Den
13 x 8Kitchen
12.6 x 11.9Dining room
8.4 x 14Property History
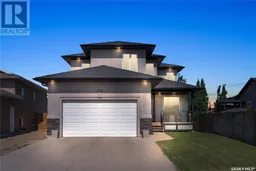 50
50
