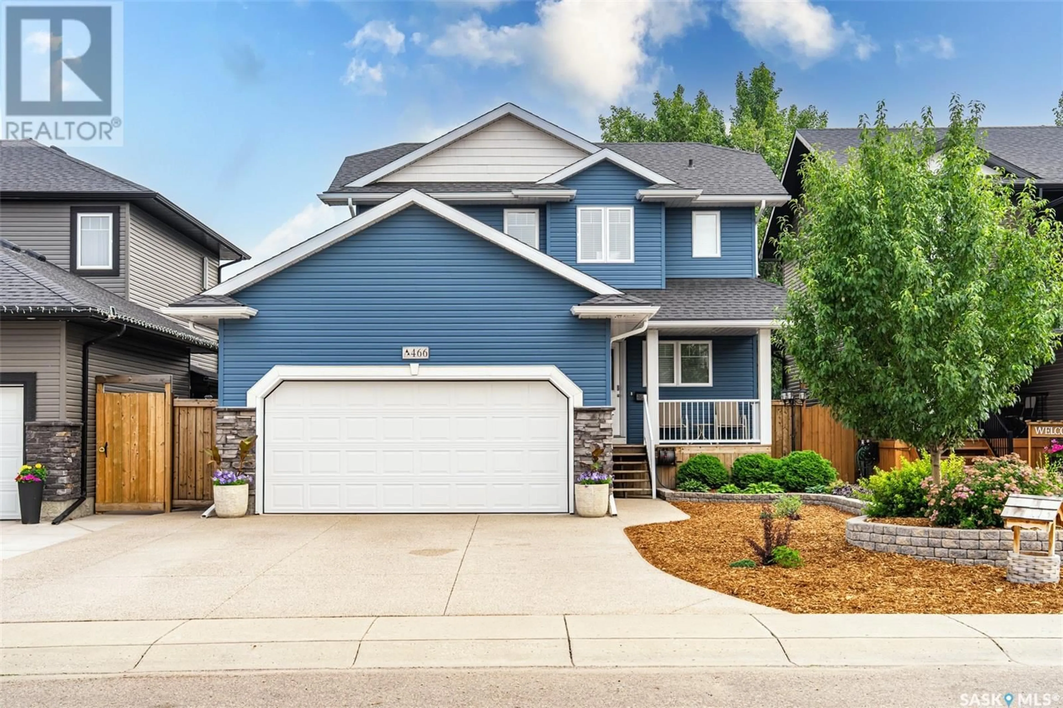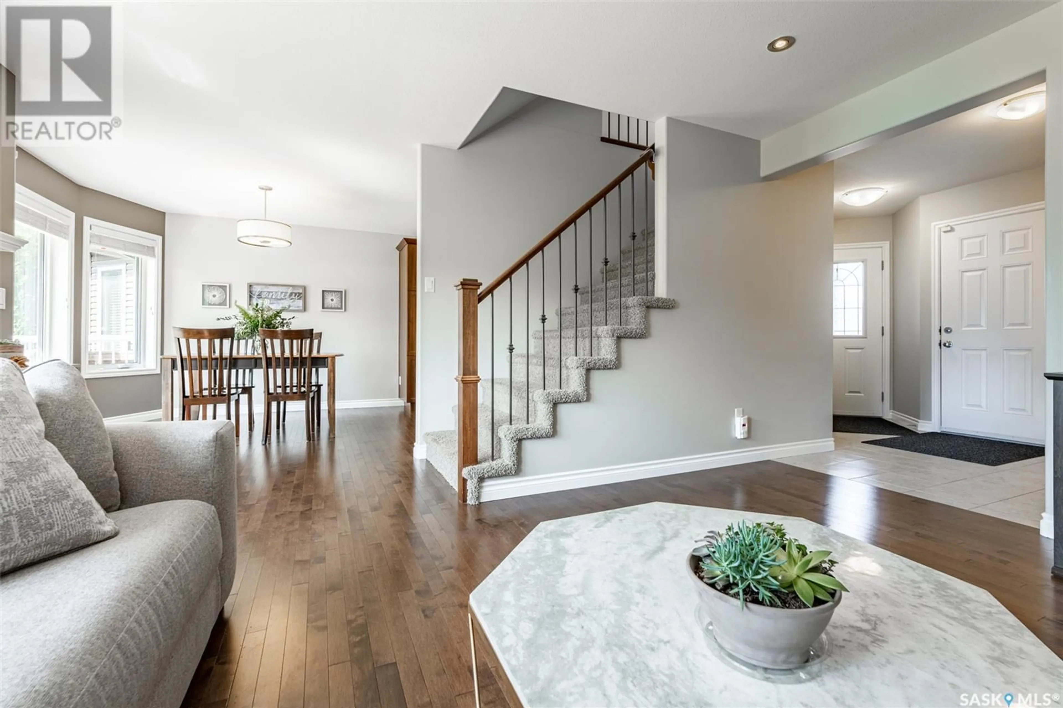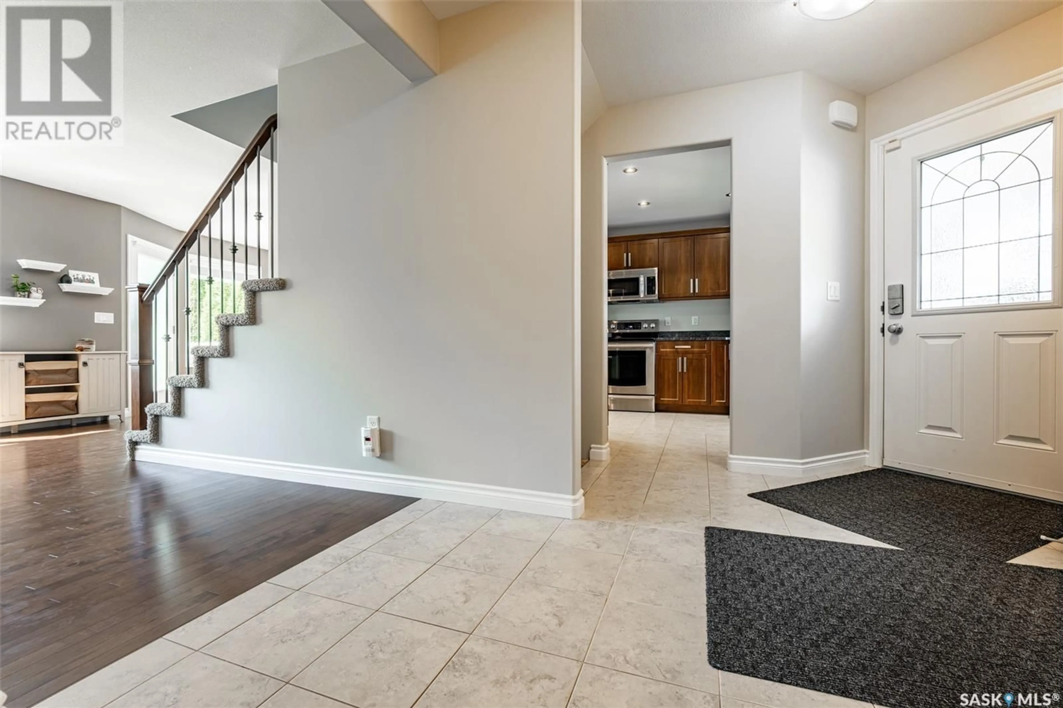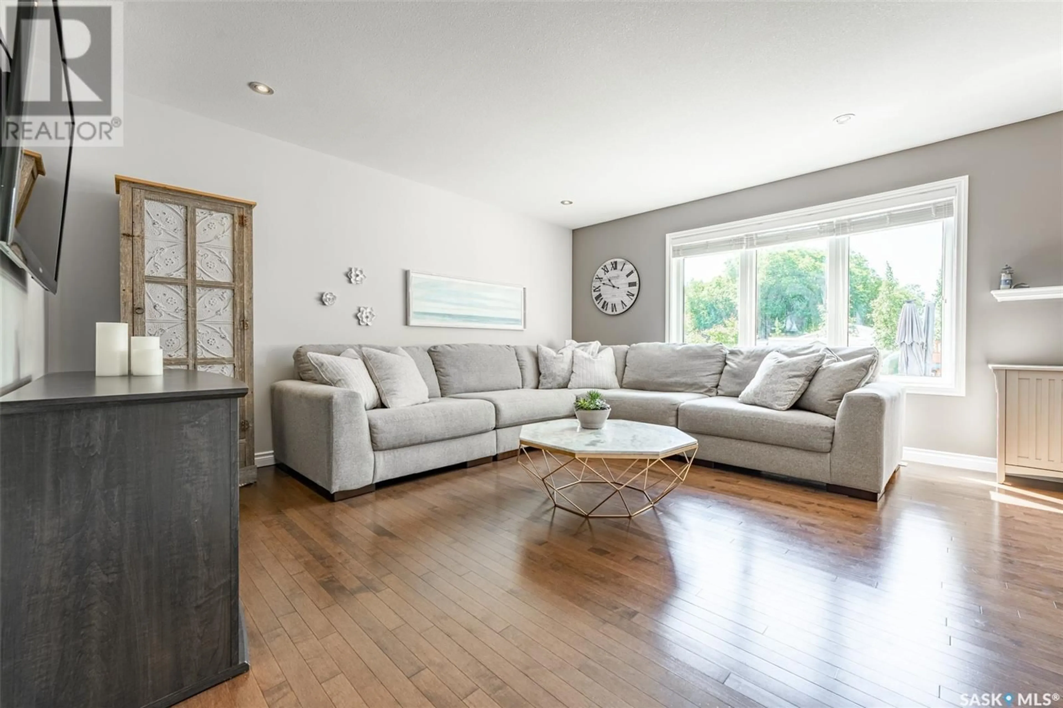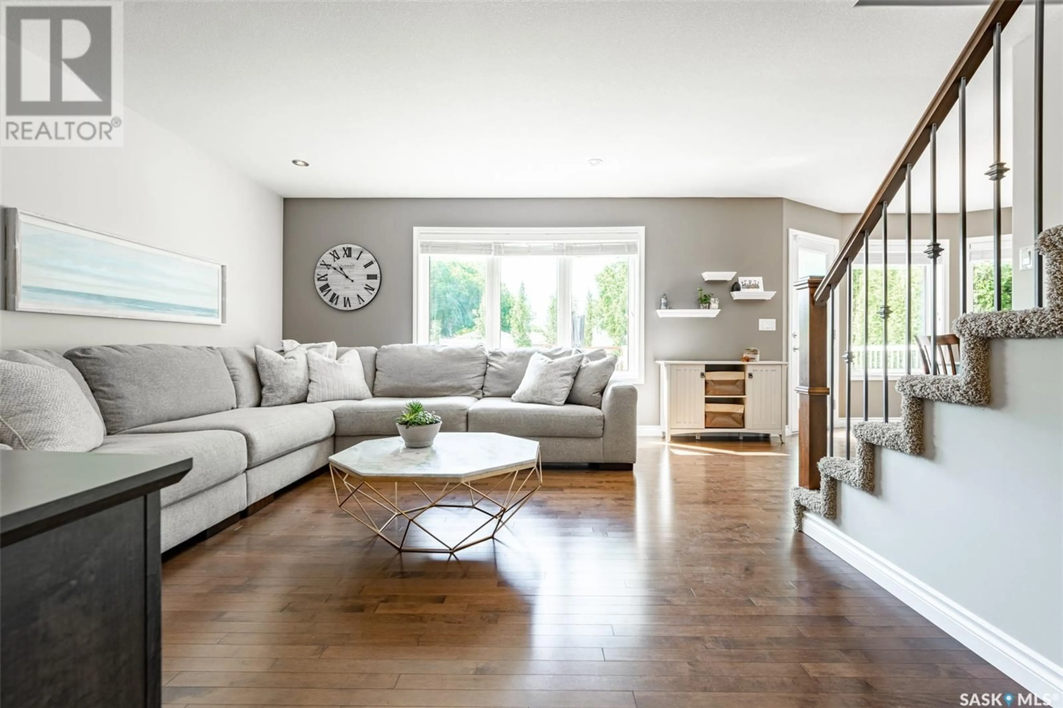466 LEHRER MANOR, Saskatoon, Saskatchewan S7R0L3
Contact us about this property
Highlights
Estimated valueThis is the price Wahi expects this property to sell for.
The calculation is powered by our Instant Home Value Estimate, which uses current market and property price trends to estimate your home’s value with a 90% accuracy rate.Not available
Price/Sqft$395/sqft
Monthly cost
Open Calculator
Description
Welcome to 466 Lehrer Manor in Saskatoon's Hampton Village neighbourhood. This immaculately kept two storey home is located on a quiet street and a huge lot (40 x 160). If you are looking for move in ready home, with a park like yard, with the best neighbours ever, then you have found it! Walking into this house you will love the spacious tiled entryway. There is a laundry & 2 piece bath conveniently located at the front near the attached garage entry. The living room has large windows that look out onto your beautiful, fully developed, backyard. This also helps with keeping an eye on the kids while they play out back. The kitchen is spotless. With ceramic tile floors, stainless steel appliances, quartz countertops, and Kitchen Craft cabinetry. The current owners had additional cabinetry designed by Kitchen Craft for added storage. Up on the second floor you'll find a primary bedroom with a full four piece bathroom, two additional bedrooms for guests or kids, a landing that is currently used as an office space, and another 4 piece bathroom. The current owners also had the basement professionally developed adding a fourth bedroom, a family room, and another 4 piece bathroom. Now for this backyard that I keep going on about! Walking outside there is a large deck that leads you down to a brick patio, there's a natural gas bbq hook up for easy of use. The flower beds are full of perennials, a section of the thickest green grass I have ever seen (!), a shed for the mower etc you're going to need for it, and a massive play area with mulch so you don't have to mow around it (smart thinking). The garage is heated for cooler months, there's A/C for warmer ones, central vac for your convenience. Water heater was replaced in 2021, all other mechanical systems are running smoothly and have been serviced regularly. Don't miss out on your opportunity to own a turnkey home like this! (id:39198)
Property Details
Interior
Features
Second level Floor
Primary Bedroom
11.1 x 12.114pc Ensuite bath
4.11 x 9.4Bedroom
10.5 x 9.54pc Bathroom
7.2 x 6.3Property History
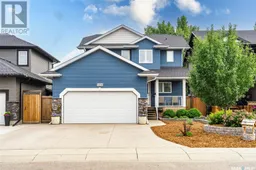 48
48
