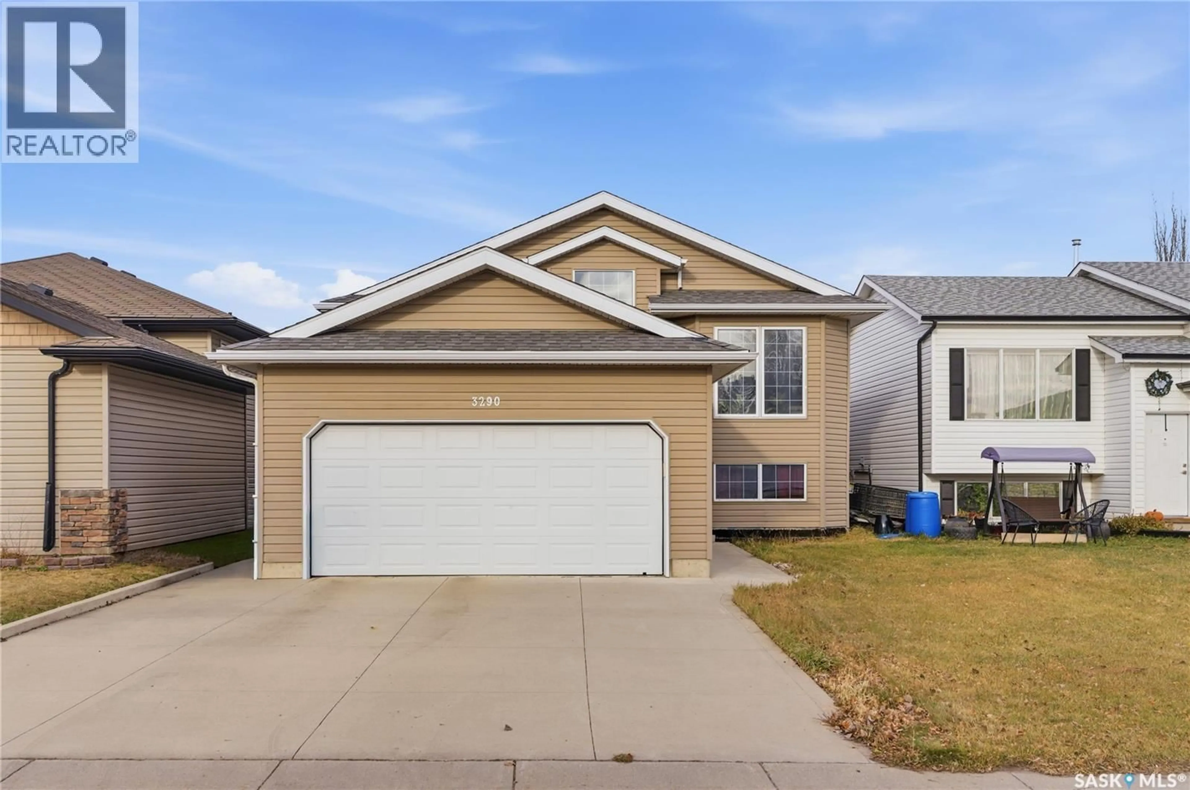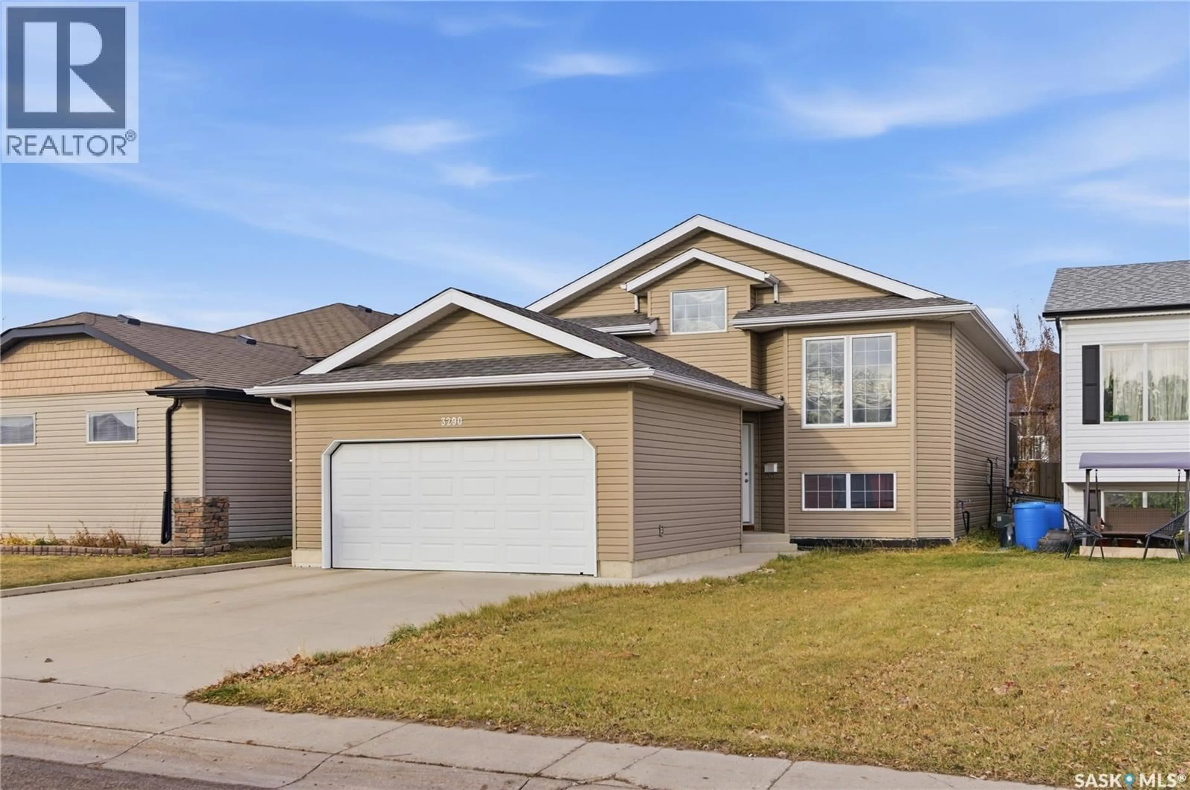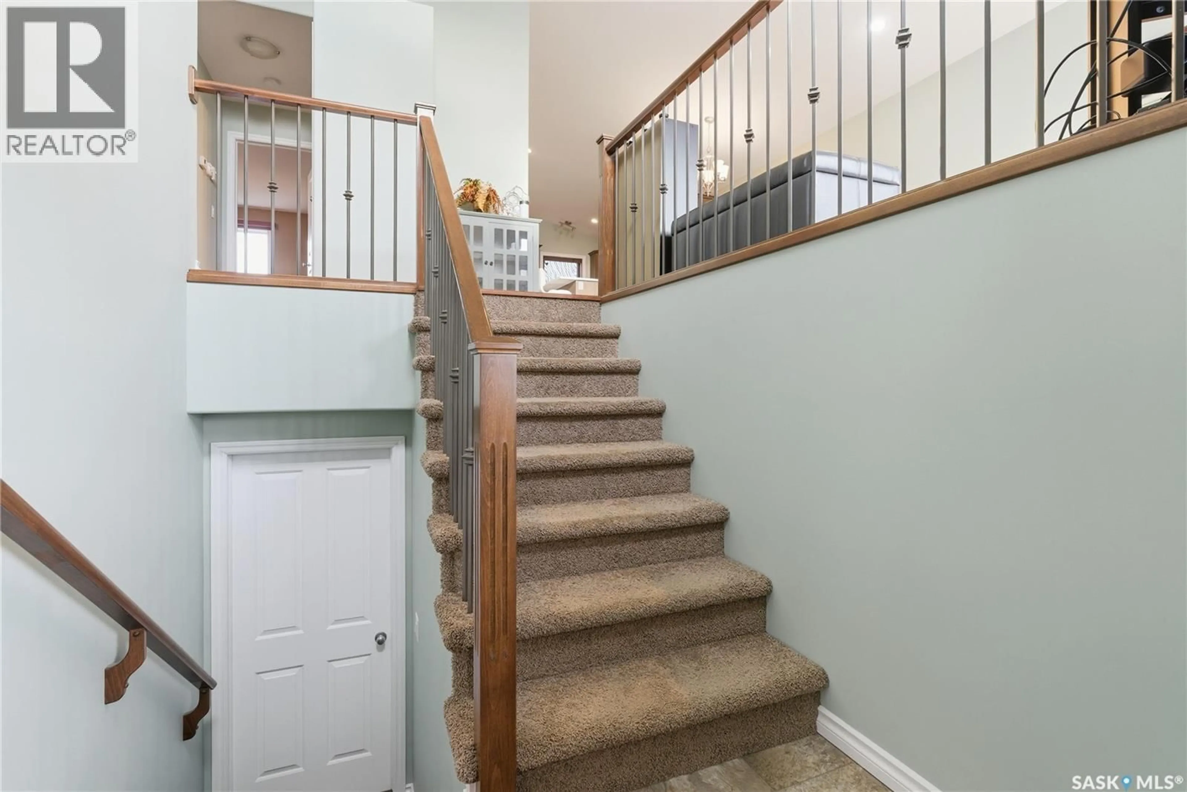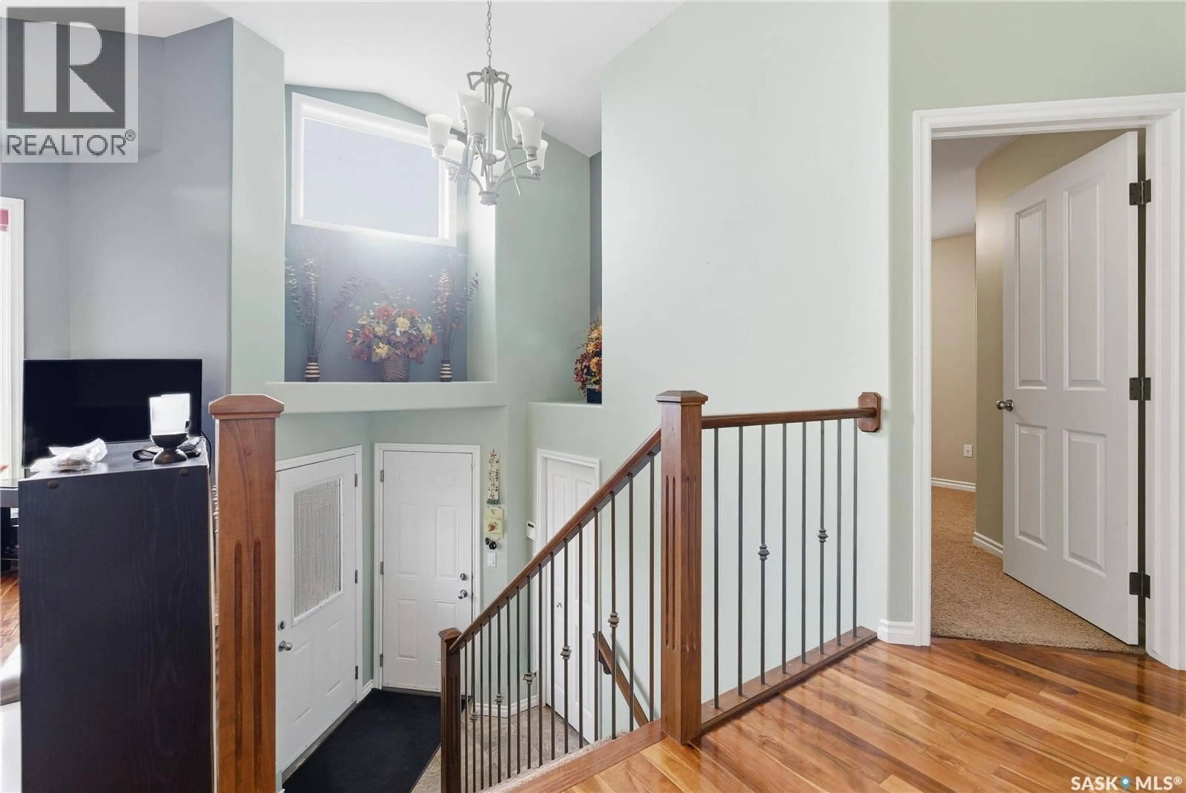3290 37TH STREET, Saskatoon, Saskatchewan S7L7J3
Contact us about this property
Highlights
Estimated valueThis is the price Wahi expects this property to sell for.
The calculation is powered by our Instant Home Value Estimate, which uses current market and property price trends to estimate your home’s value with a 90% accuracy rate.Not available
Price/Sqft$374/sqft
Monthly cost
Open Calculator
Description
Welcome to 3290 37th Street West in the popular neighborhood of Hampton Village. When you step inside this 1,200 sq. ft. bi-level you’ll immediately notice the vaulted ceilings that create a bright, open feel in the main living area. The rich acacia hardwood floors add warmth and character, while the granite countertops in the kitchen bring a touch of elegance to everyday living. The kitchen layout is spacious with a pantry and a large island for food preparation and a place for friends and family to gather. This home offers 3 bedrooms and 2 bathrooms, including a spacious primary suite complete with walk-in closet and private ensuite. The second 3 piece bathroom services the other two bedrooms on the main floor. The basement is open for development, with plumbing roughed in for a future bathroom—giving you the flexibility to expand as your needs grow. There is even room for a pool table as you can see from the pictures! BONUS - The pool table is staying with the house! Outside, enjoy a finished yard with trees and shrubs, and an attached deck, perfect for summer evenings. Attached to the house is the double garage with direct entry. The garage is a standout feature; boasting tall ceilings, an epoxy-coated floor for durability, and fully finished, insulated, and heated with a natural gas furnace. Located within walking distance to schools, parks, and close to all amenities, this property is ideal for families or anyone looking for a well-rounded home in a great neighborhood. This house won't last long! Call you're Realtor® to book a showing today! As per the Seller’s direction, all offers will be presented on 11/24/2025 6:30PM. (id:39198)
Property Details
Interior
Features
Main level Floor
Living room
11'9" x 16'Dining room
11'9" x 6'Kitchen
11'9" x 12'10"Bedroom
10'6" x 9'9"Property History
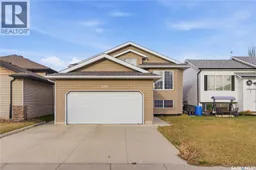 42
42
