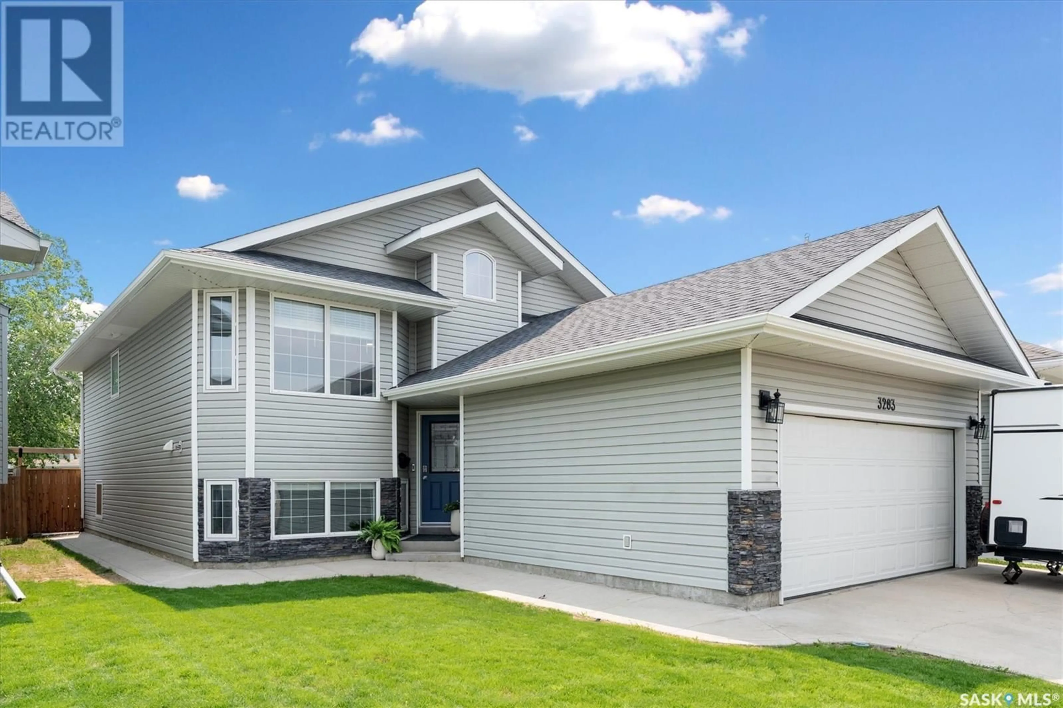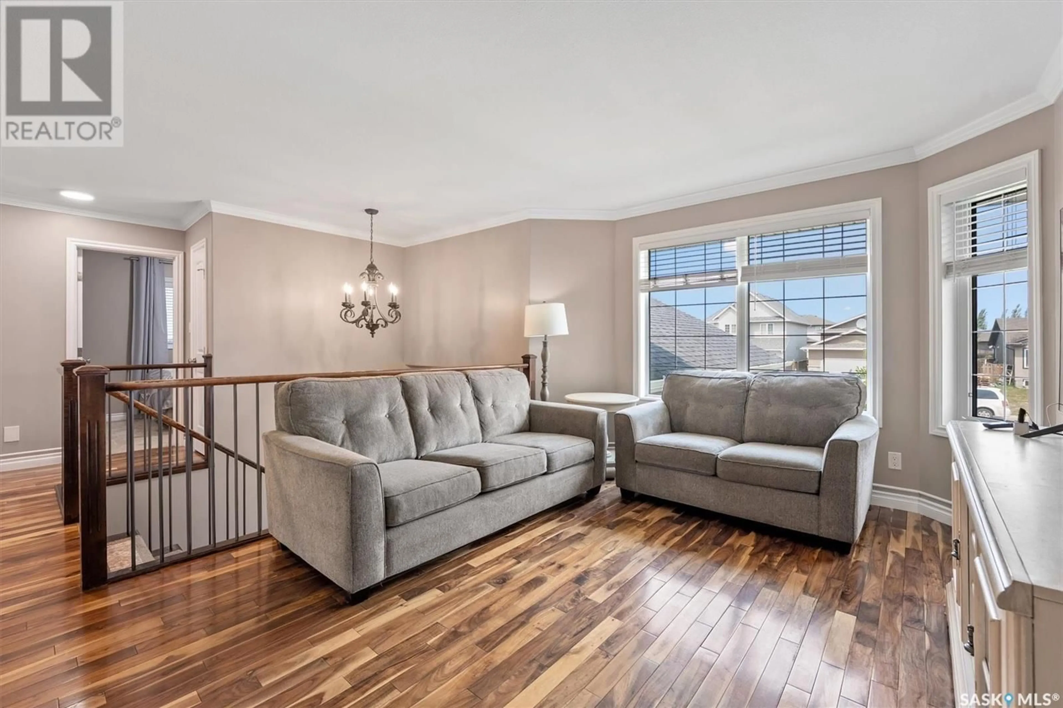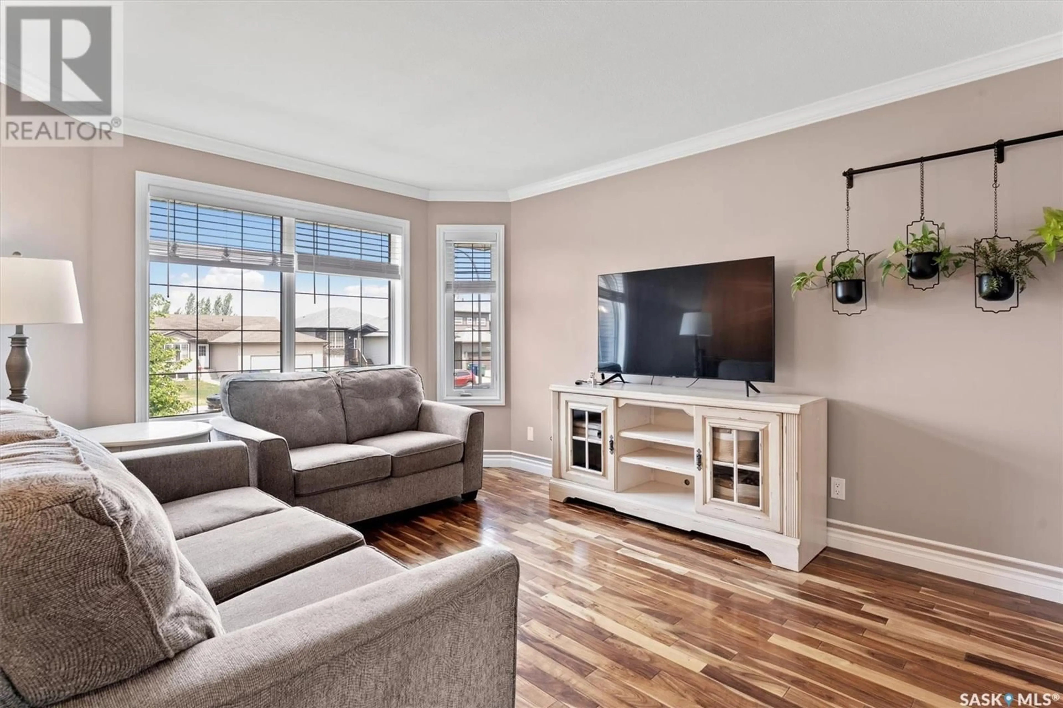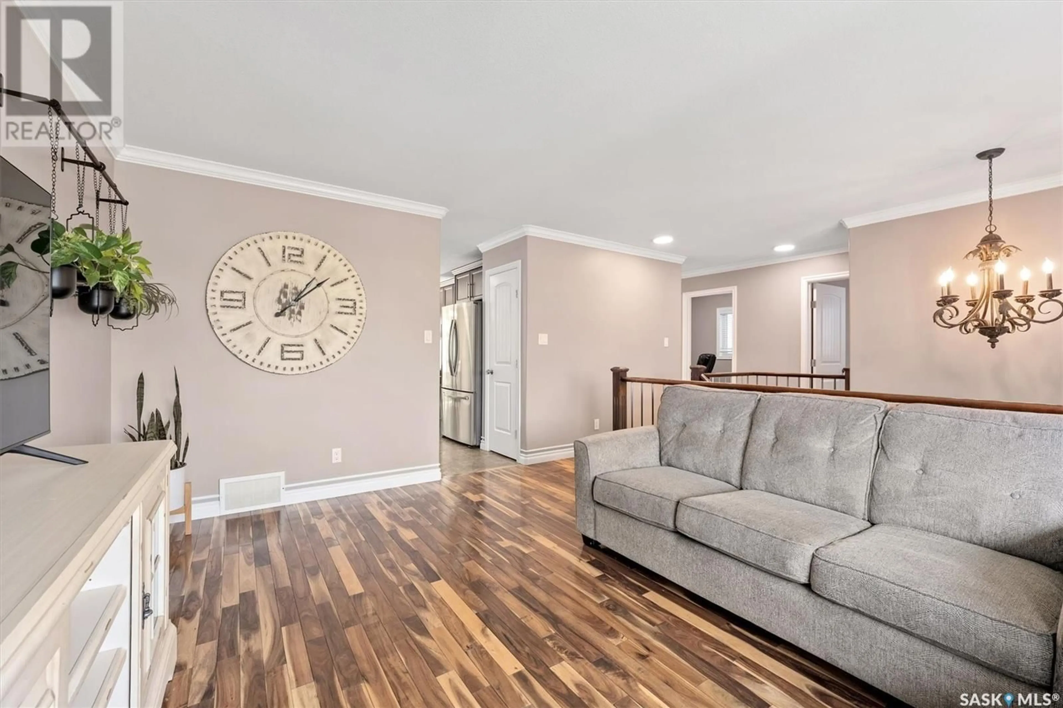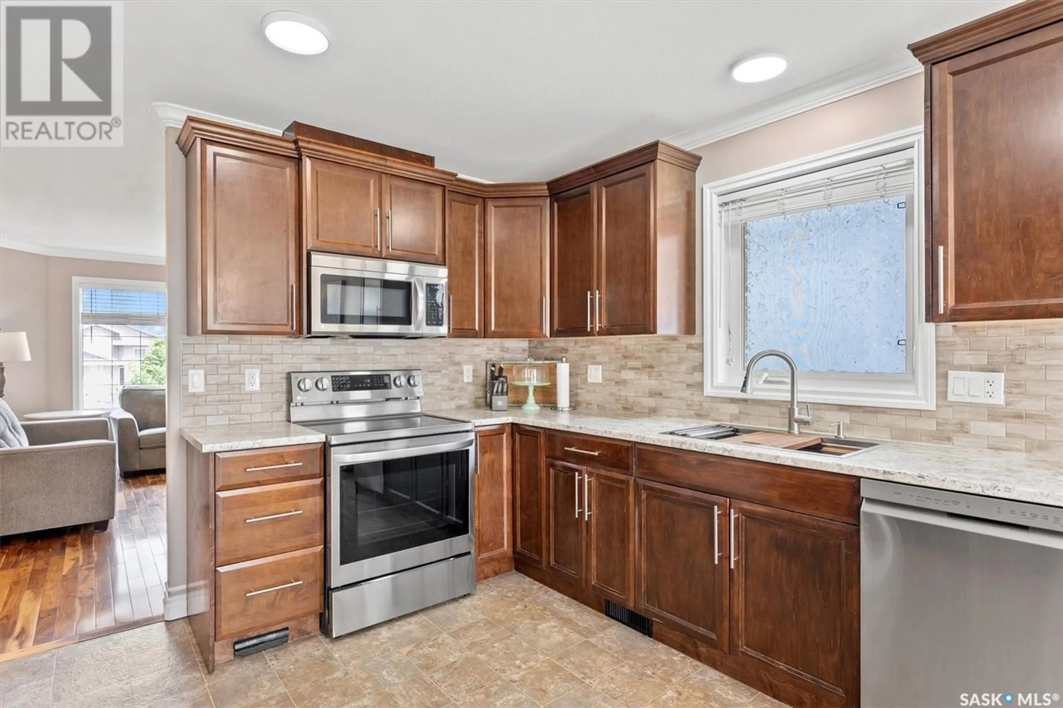3283 MCCLOCKLIN ROAD, Saskatoon, Saskatchewan S7R0B9
Contact us about this property
Highlights
Estimated valueThis is the price Wahi expects this property to sell for.
The calculation is powered by our Instant Home Value Estimate, which uses current market and property price trends to estimate your home’s value with a 90% accuracy rate.Not available
Price/Sqft$468/sqft
Monthly cost
Open Calculator
Description
Welcome to 3283 McClocklin Road, a meticulously maintained and beautifully upgraded home located on a quiet street in Hampton Village, one of Saskatoon's most desirable neighbourhoods. This fully developed 1175 square foot bilevel, with double attached garage, offers the perfect balance of comfort, convenience, and style. The main level includes 3 bedrooms, a 4-piece bath and 4-piece master bedroom ensuite, as well as a good sized living room, and a bright and open kitchen with a dining room overlooking the rear yard. The basement provides natural light with large windows and features a family/recreation room (has roughed in plumbing for future kitchen), 4th and 5th bedrooms, a 3-piece bath, separate laundry room, and ample storage space. The yard is gorgeous and nicely manicured with a tiered deck, patio, underground sprinklers, built-in storage, and shrub beds. The double attached garage is fully finished too and complete with a gas heater. This move-in ready home combines functionality with elegant finishes, all nestled in a prime family-friendly location. Some notable changes to this home include an upgraded kitchen with newer stainless steel appliances, countertops, backsplash, and coffee station; A remodelled basement centered around a stylish electric fireplace creating a cozy, multi-use space perfect for movie nights, games, or hosting friends; A separate laundry room with brand new flooring; As well as recent updates that include paint, crown mouldings, baseboards, light fixtures, flooring, shingles, and hot water heater (2020). Includes all kitchen appliances, washer and dryer, air conditioner, central vacuum, humidifier, and window coverings. This prime location is only a short walk to several parks/walking paths/sports fields/shopping and 2 elementary schools: St. Lorenzo Ruiz (Catholic), and Ernest Lindner (Public). Open House Saturday June 14th, 2025 2:30-5:00p.m. Call to view! (id:39198)
Property Details
Interior
Features
Main level Floor
Kitchen
12.8 x 10.2Living room
15.6 x 11.4Dining room
12.8 x 11Bedroom
10.1 x 8.6Property History
 45
45
