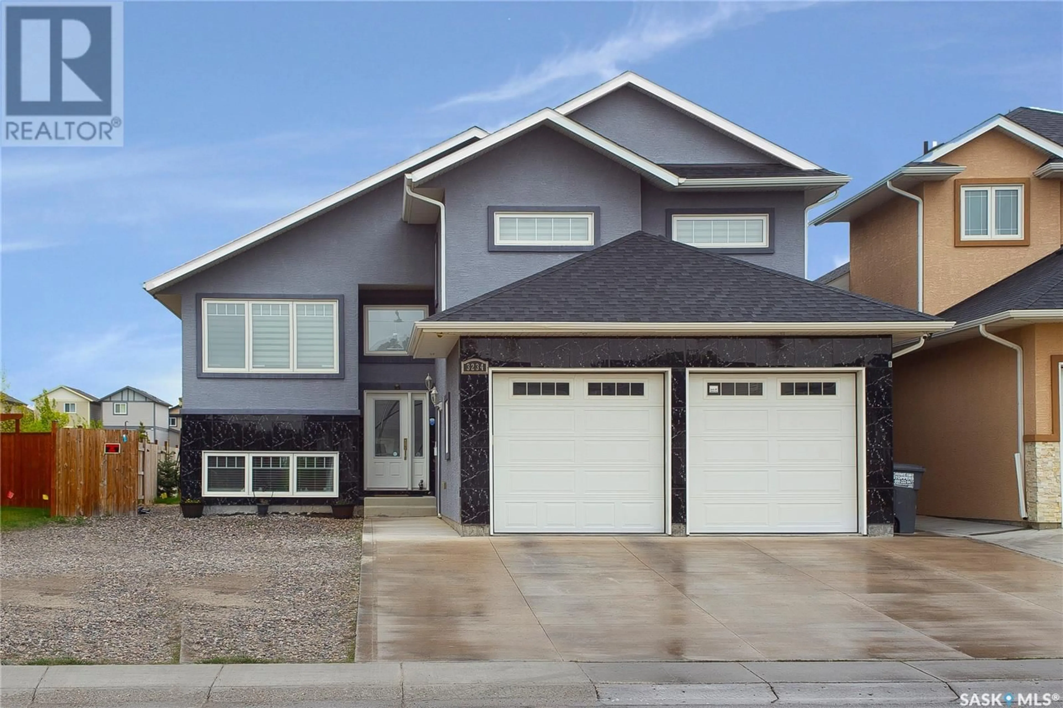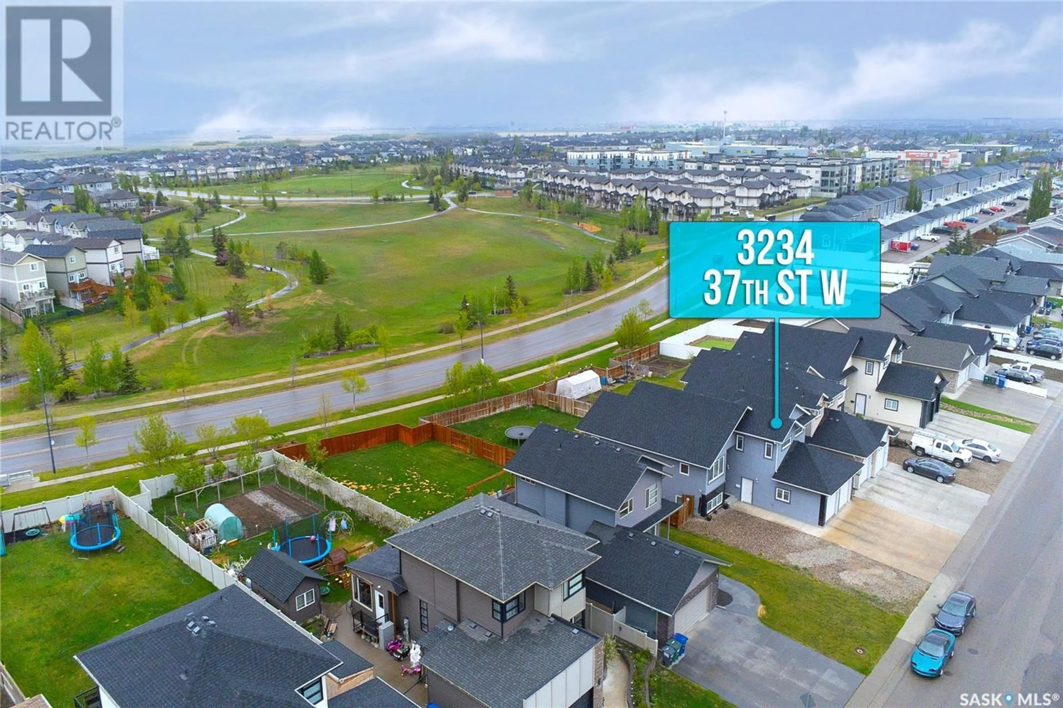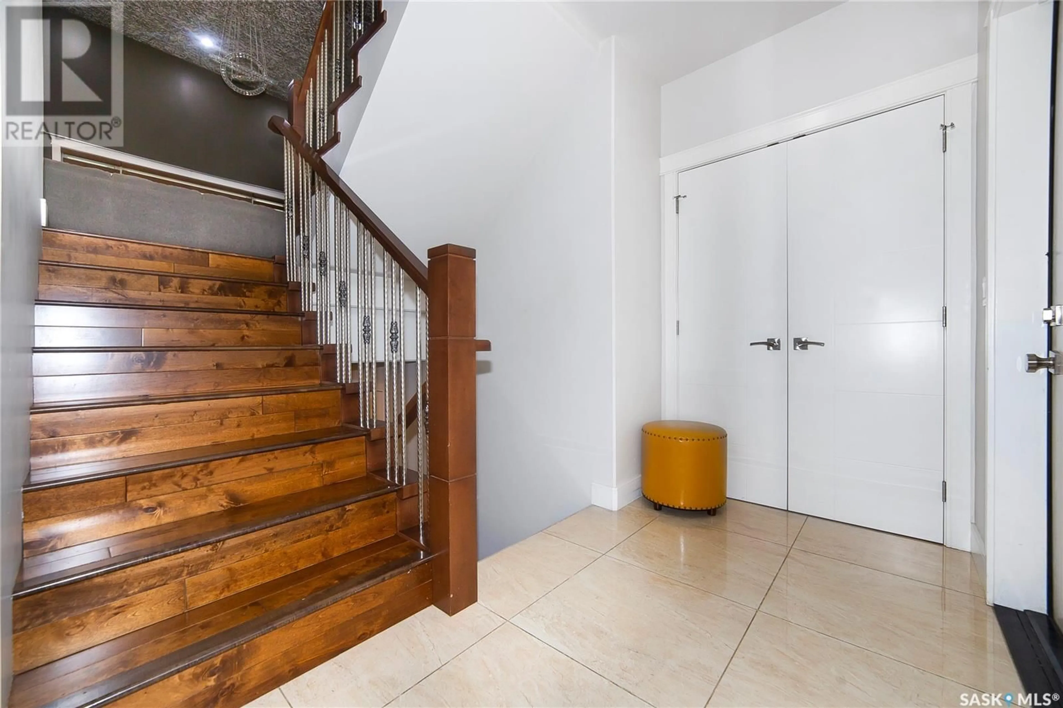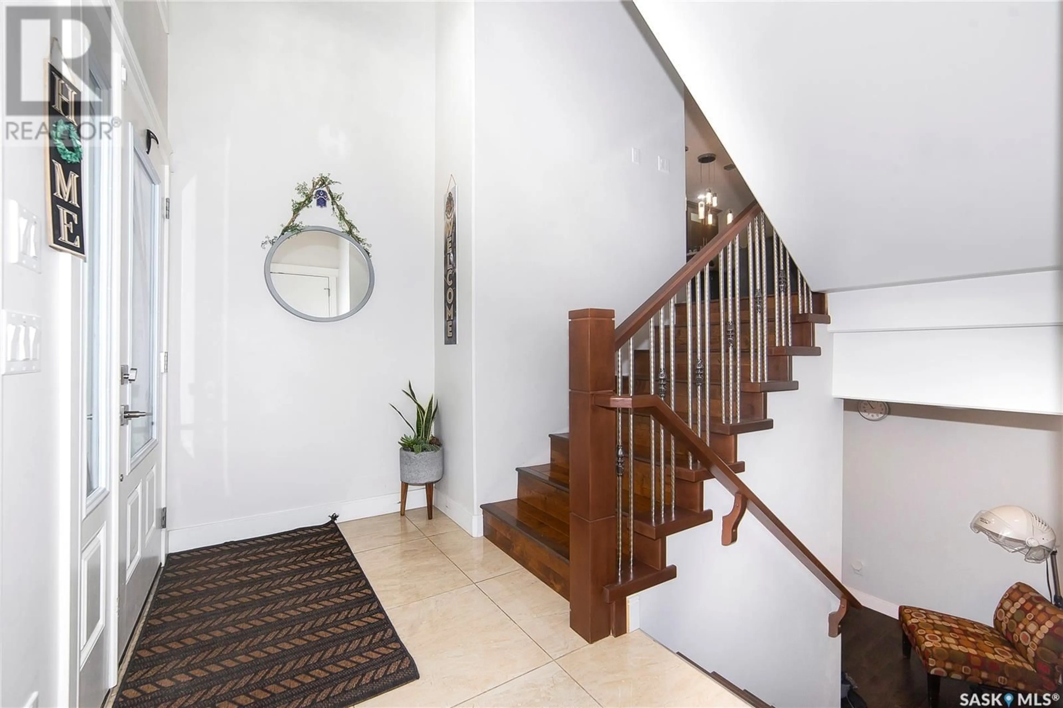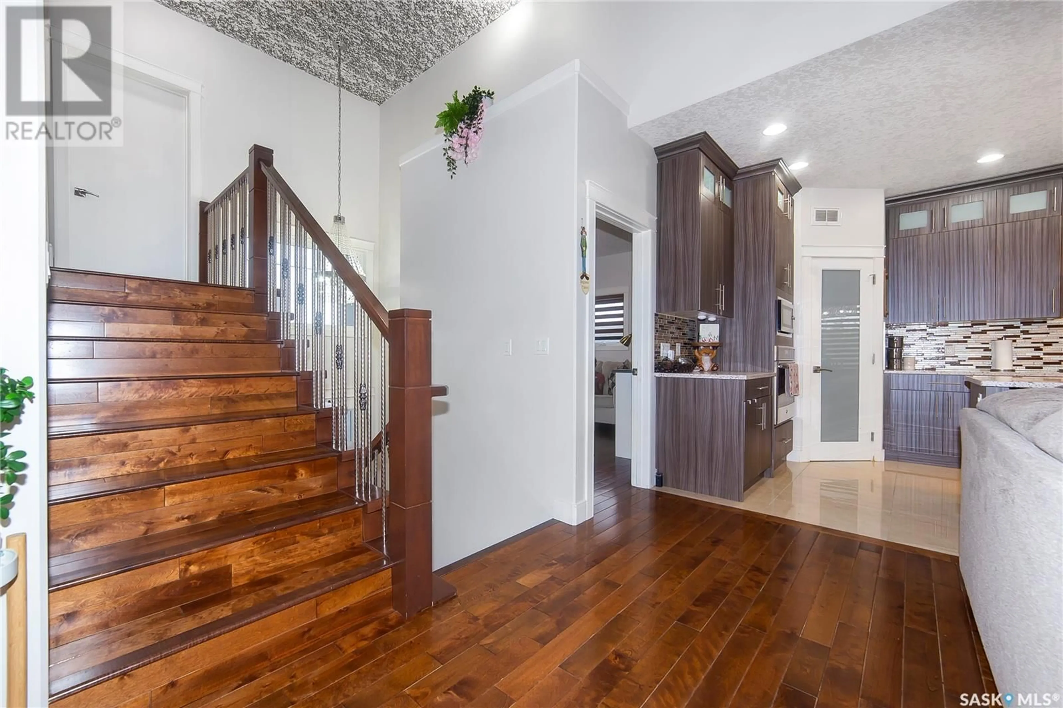3234 37TH STREET, Saskatoon, Saskatchewan S7L7G3
Contact us about this property
Highlights
Estimated valueThis is the price Wahi expects this property to sell for.
The calculation is powered by our Instant Home Value Estimate, which uses current market and property price trends to estimate your home’s value with a 90% accuracy rate.Not available
Price/Sqft$440/sqft
Monthly cost
Open Calculator
Description
Truly a unique and functional family home in Hampton Village. Large tile foyer with garage access, High ceilings with recessed lighting over the main floor common areas with hardwood floors. Kitchen is well equipped with Quartz countertops, Electric plate, a hood fan with a direct vent outside, and a Dishwasher. Covered, zero maintenance vinyl deck off the dining area, Main Floor Office, 2 main floor bedrooms with double closets, convenient 4-piece bath, and main floor laundry! The upper level boasts an expansive master bedroom including a walk-in closet & 4 piece ensuite with Jacuzzi, and separate tiled shower. Bedrooms are all wired for cable/internet. The basement is suitable and has a Large Bedroom With a 4Pc bath a great room in the basement for upstairs resident use. The other side of the basement offers a 2 bedroom 1 bathroom LEGAL SUITE with a separate entrance. The basement unit has its own in-unit laundry. The backyard has a large covered deck ,Patio and fully fenced Yard. The two-car attached HEATED garage. Don't miss out on this great property. Call your REALTOR® today to schedule a showing. (id:39198)
Property Details
Interior
Features
Main level Floor
Living room
15 x 18.8Dining room
10.2 x 10.11Kitchen
9.11 x 17.6Office
10.5 x 13.3Property History
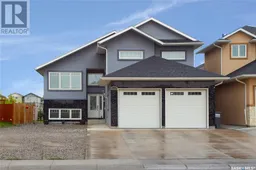 49
49
