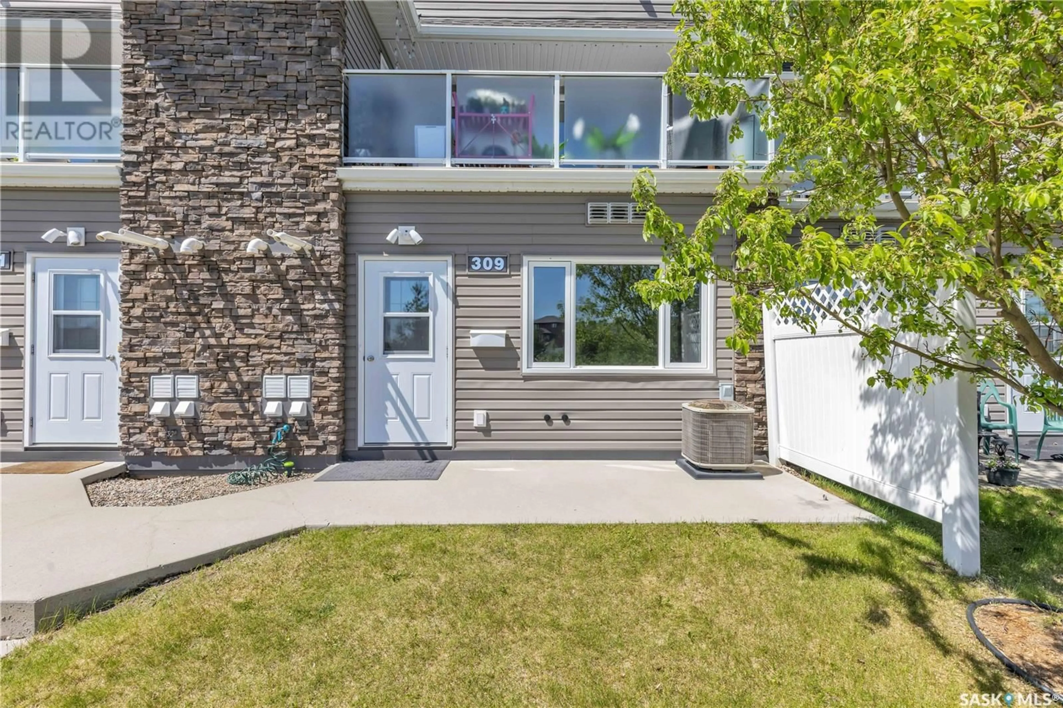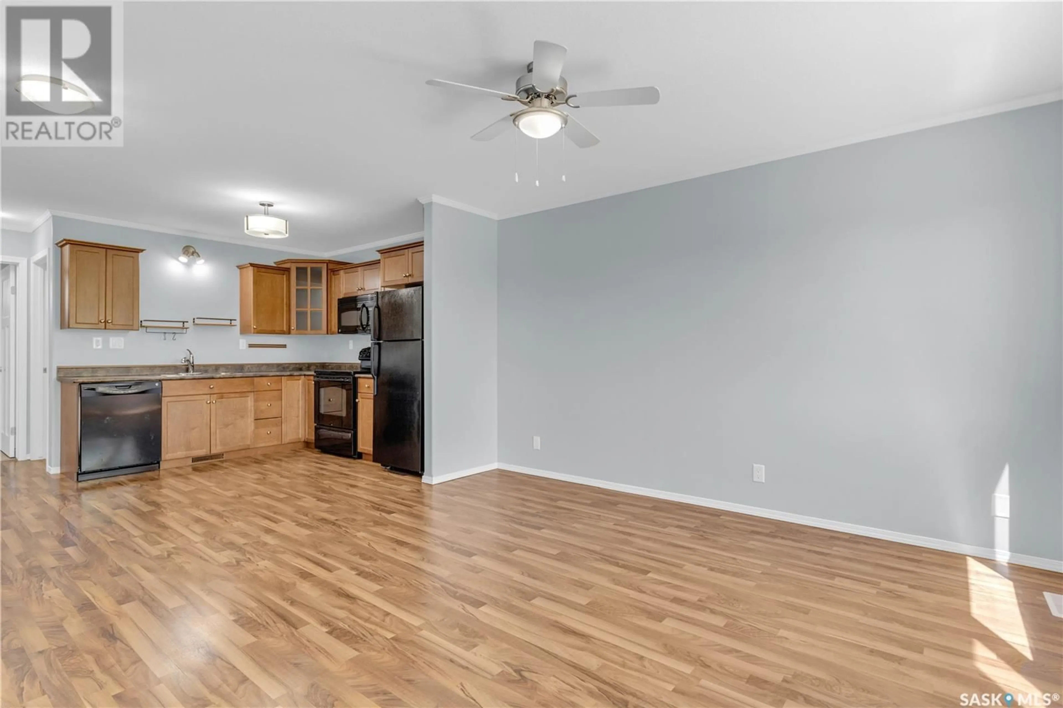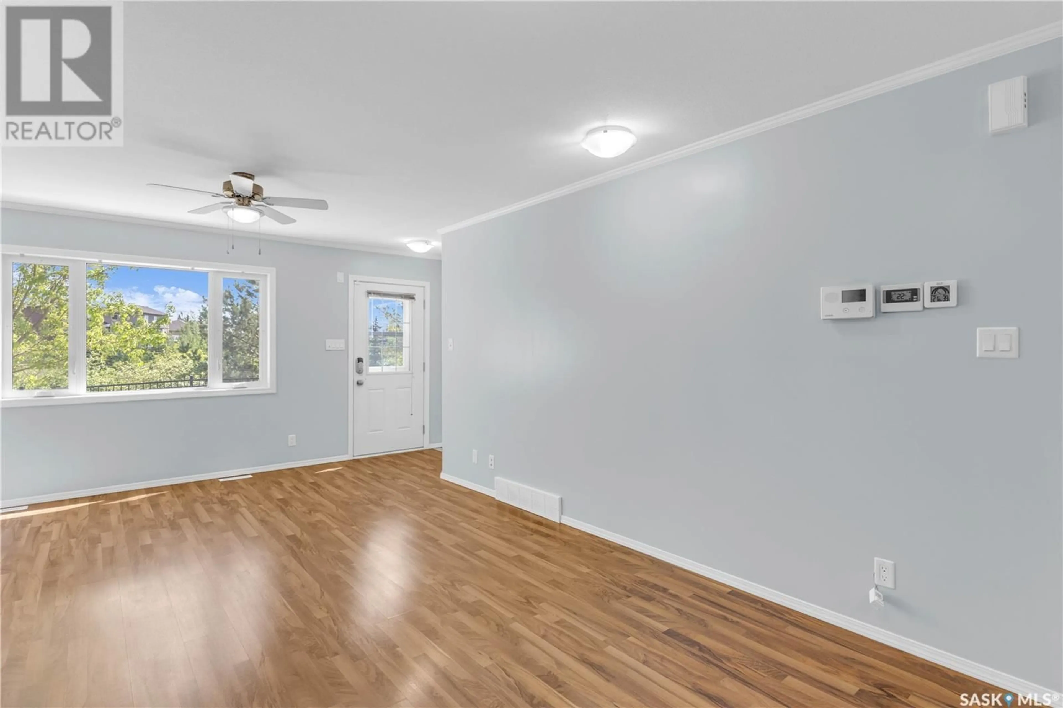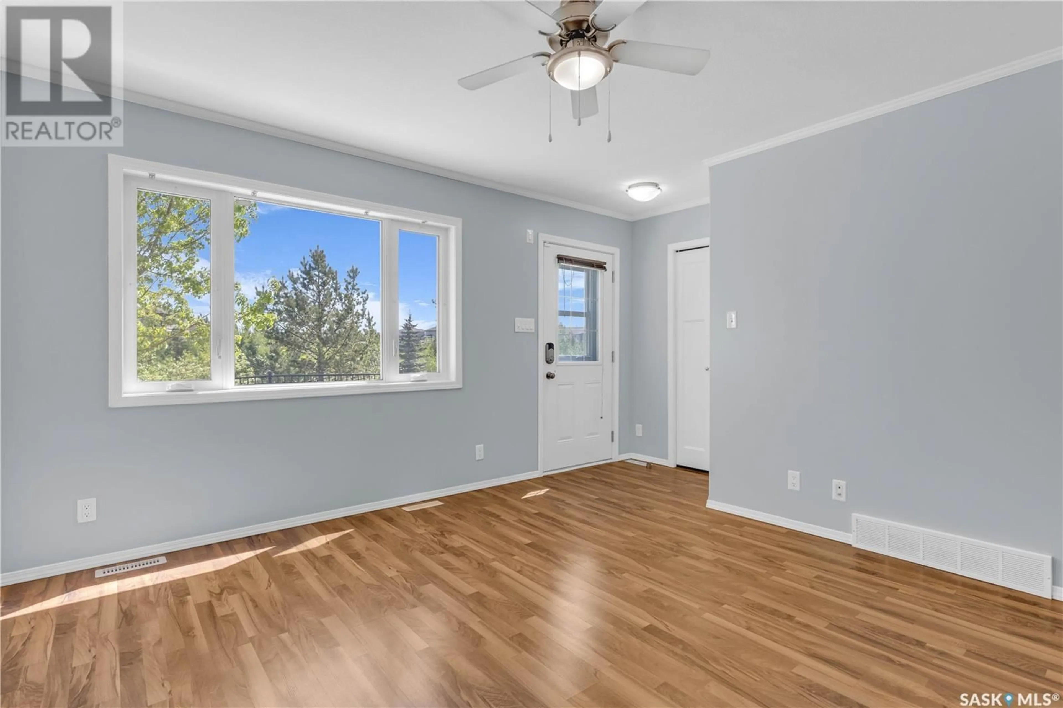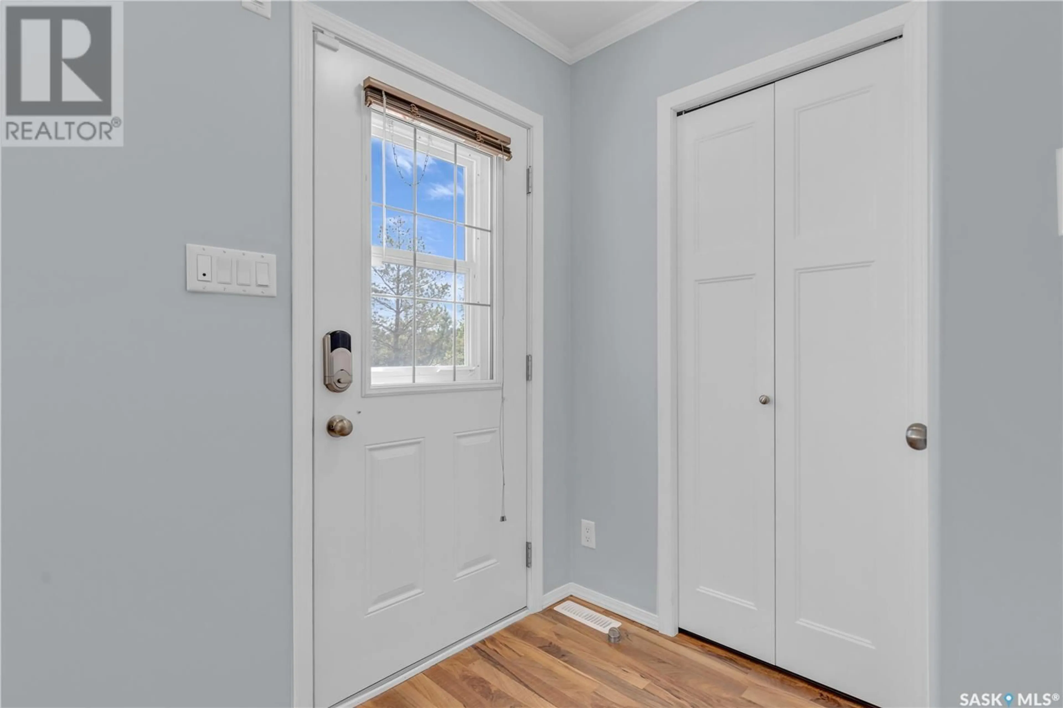309 - 1022 HAMPTON CIRCLE, Saskatoon, Saskatchewan S7R0K4
Contact us about this property
Highlights
Estimated ValueThis is the price Wahi expects this property to sell for.
The calculation is powered by our Instant Home Value Estimate, which uses current market and property price trends to estimate your home’s value with a 90% accuracy rate.Not available
Price/Sqft$282/sqft
Est. Mortgage$923/mo
Maintenance fees$245/mo
Tax Amount (2025)$1,869/yr
Days On Market2 days
Description
Beautifully maintained 2-bedroom, 1-bath condo located in the heart of Hampton Village. Recently updated with fresh paint and professionally cleaned carpets, this unit is in immaculate, move-in ready condition. The bright, open-concept layout features in-suite laundry, central air conditioning, and comes complete with all appliances included. Step outside to your private patio and yard space backing onto greenspace, offering a quiet, relaxing atmosphere. This unit also includes 1 electrified parking stall and is part of a well-maintained complex with low condo fees, making it an ideal choice for affordable, low-maintenance living. Located in a prime spot directly across from a school, and within walking distance to shopping, restaurants, walking trails, playgrounds, and public transit. Hampton Village is a family-friendly neighborhood known for its strong community feel, beautiful parks, and smart urban planning—an excellent opportunity for first-time buyers, downsizers, or investors.... As per the Seller’s direction, all offers will be presented on 2025-06-01 at 6:00 PM (id:39198)
Property Details
Interior
Features
Main level Floor
Living room
12.2 x 12.6Kitchen
12.2 x 10.34pc Bathroom
Bedroom
8.9 x 11.1Condo Details
Inclusions
Property History
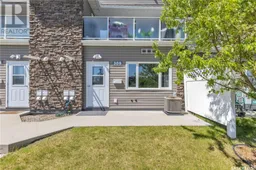 27
27
