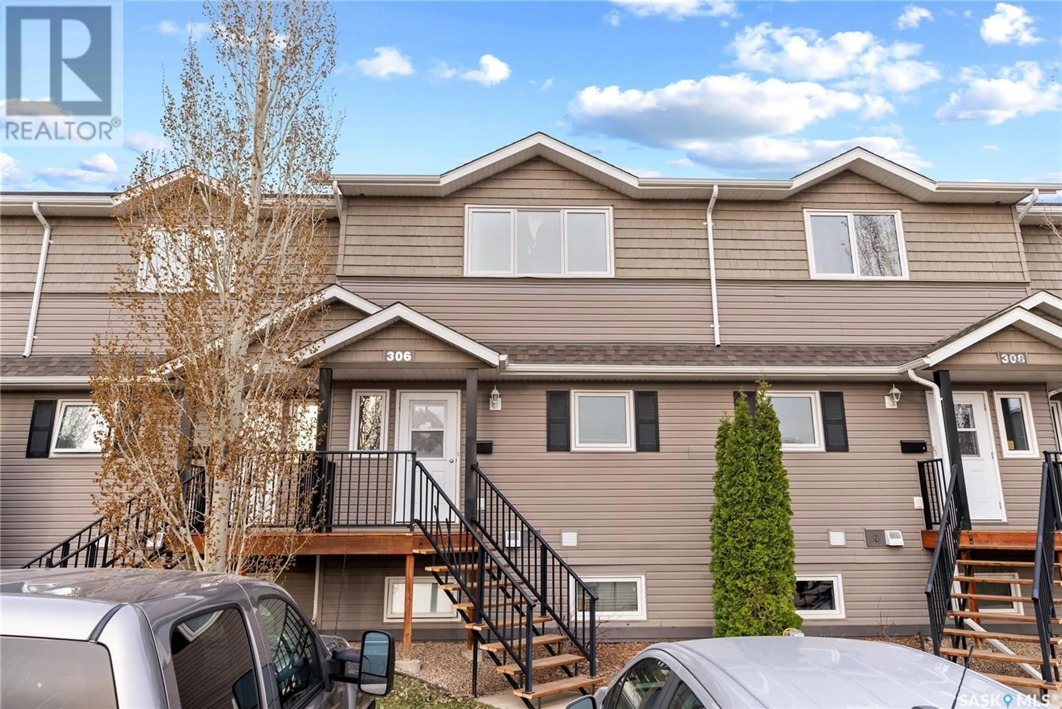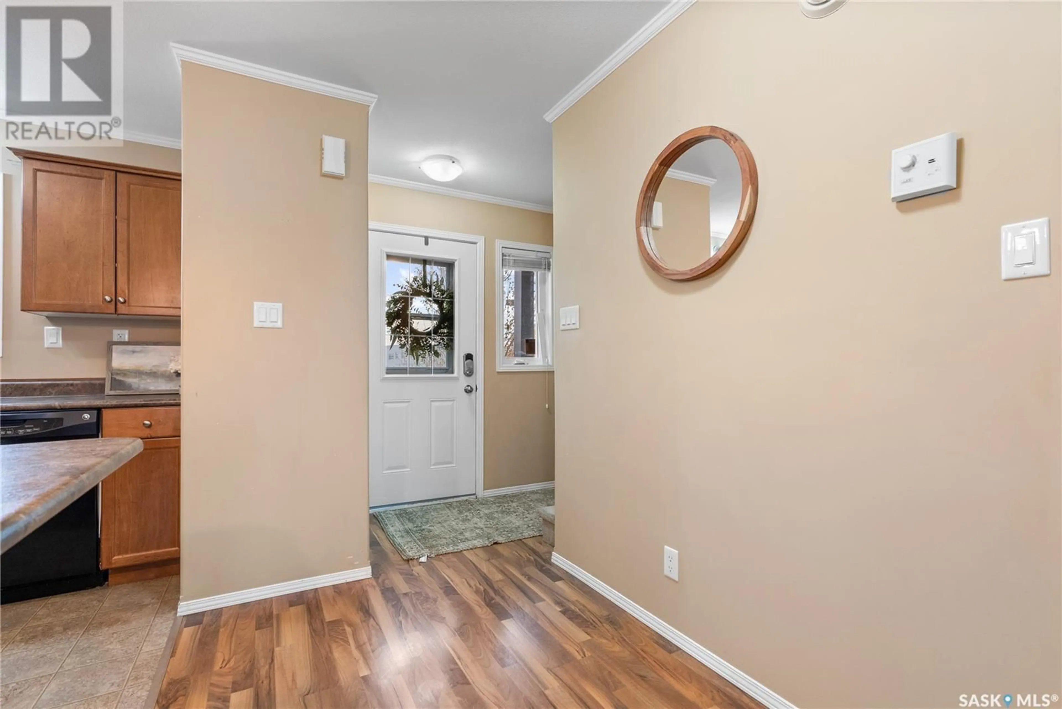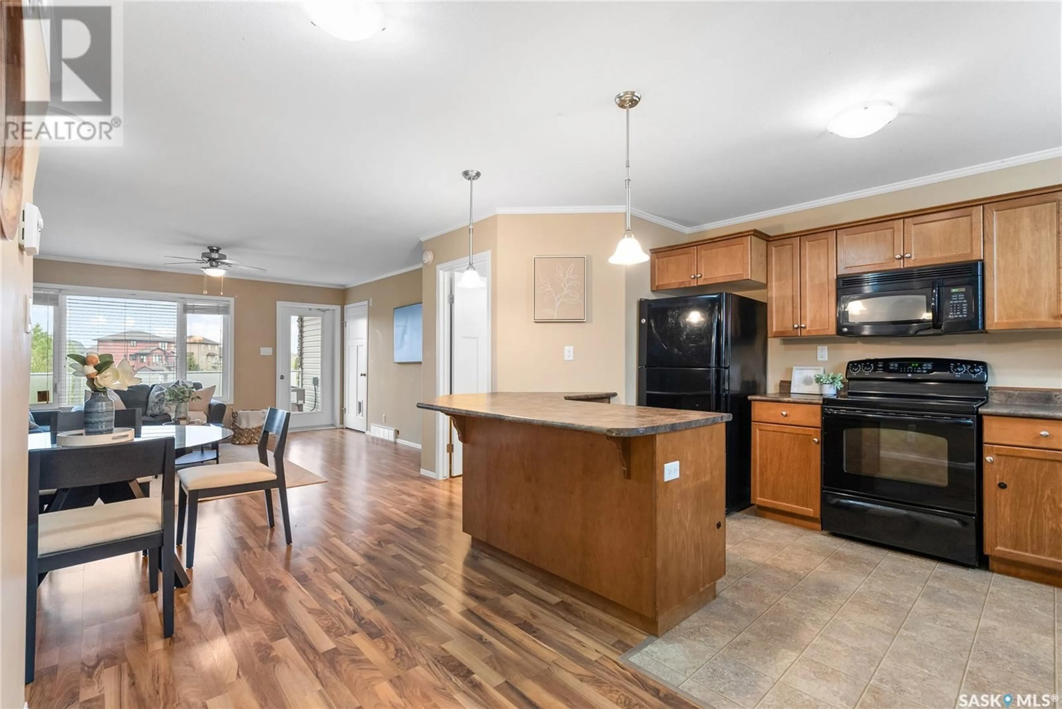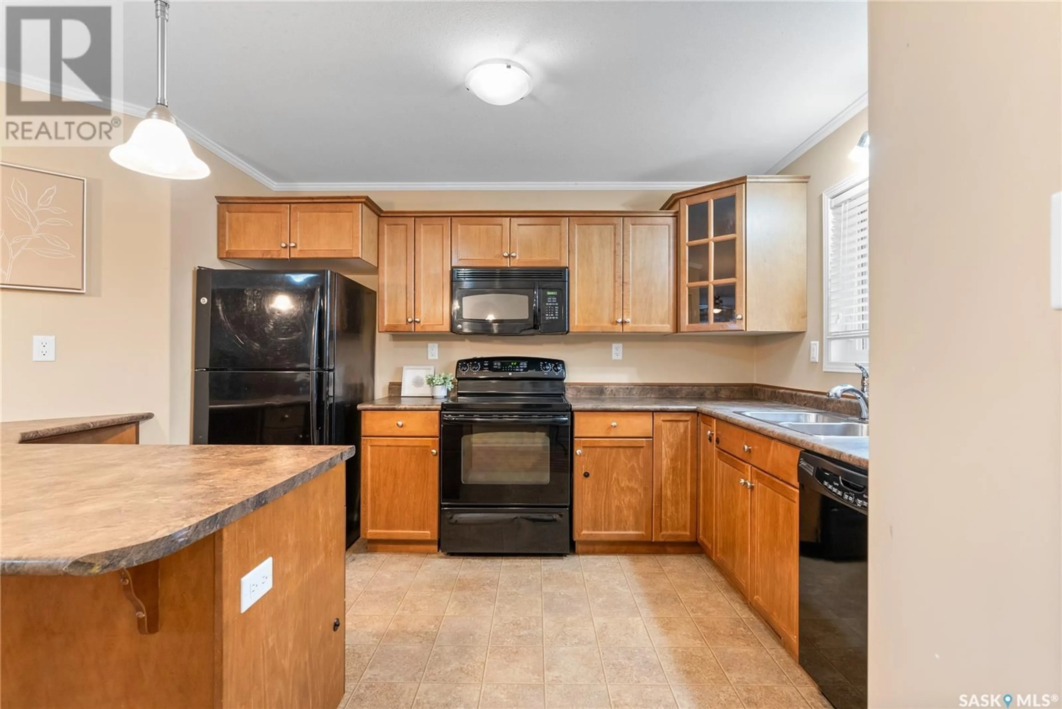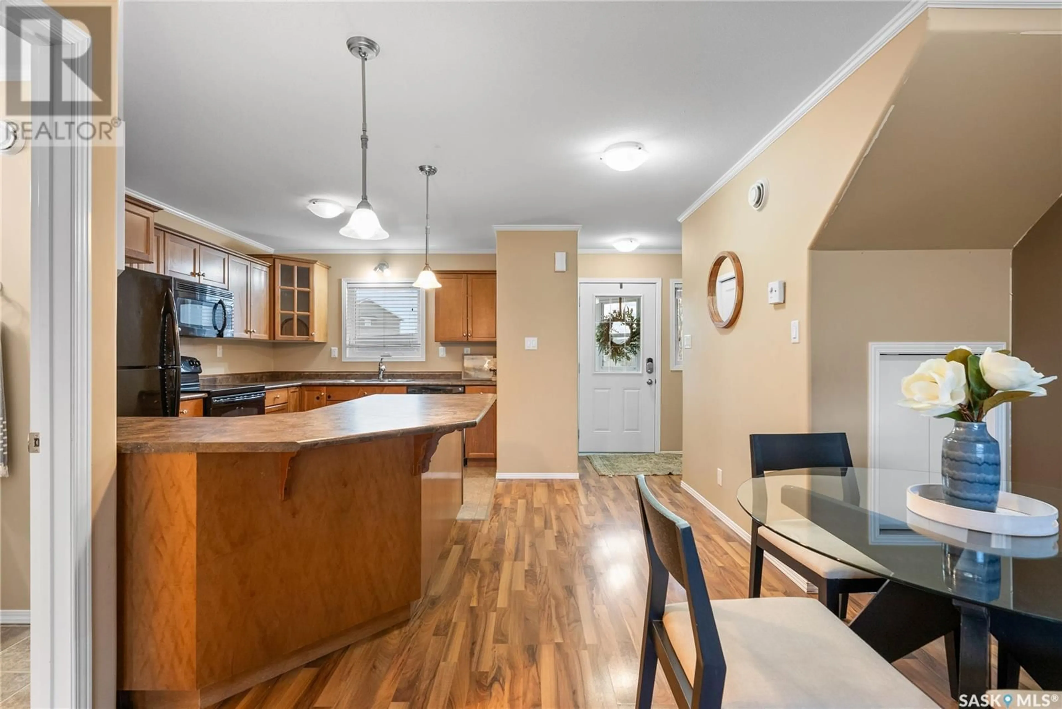#306 - 1022 HAMPTON CIRCLE, Saskatoon, Saskatchewan S7R0K3
Contact us about this property
Highlights
Estimated ValueThis is the price Wahi expects this property to sell for.
The calculation is powered by our Instant Home Value Estimate, which uses current market and property price trends to estimate your home’s value with a 90% accuracy rate.Not available
Price/Sqft$231/sqft
Est. Mortgage$1,245/mo
Maintenance fees$410/mo
Tax Amount (2024)$2,274/yr
Days On Market19 days
Description
Welcome to #306-1022 Hampton Circle — a spot that proves townhome living can be both stylish and smart. This two storey condominium is perfectly positioned for peace, privacy, and convenience. From your own private entry into a bright and open-concept main floor that’s equal parts practical and pretty. The spacious kitchen is loaded with shaker-style cabinets, generous counter space, and a massive eat-up peninsula that’s begging for Sunday pancakes, late-night chats, or a spontaneous wine and cheese night. A dedicated dining space makes family meals feel a little more special — or at least like less of a juggling act. The living room is inviting with a large picture window and access to a park-facing balcony — perfect for sipping your morning coffee or spying on rabbits in the park out back. The view is panoramic green space with trees, birds, and people-watching galore. A 2-piece bathroom and a utility room (hello, extra storage space!) round out the main floor. Upstairs, three generously-sized bedrooms and a full bathroom. The primary bedroom features a dreamy walk-in closet, and the laundry is conveniently located on the same floor (no more hauling baskets up and down the stairs!). One of the secondary bedrooms even boasts its own walk-in closet, plus there’s built-in storage at the top of the stairs. This home includes central A/C, fresh paint in two of the bedrooms, crown moulding, triple pane low-E windows, a high-efficiency furnace, and an outdoor storage room on the balcony. Two parking spots are included: one 12’x22’ insulated single detached garage, and one electrified surface stall steps from the front door. Bonus: loads of visitor parking nearby, the building is professionally managed, there’s an outdoor storage room on the balcony, and pets are welcome (with board approval). The location is exceptional — just a short walk to schools, green spaces, off-leash dog parks, parks, ball diamonds, and the amenities of Hampton Village Square. (id:39198)
Property Details
Interior
Features
Main level Floor
Kitchen
8.11 x 13.9Dining room
7.6 x 8.5Living room
17.1 x 14.62pc Bathroom
6.11 x 5.4Condo Details
Inclusions
Property History
 36
36
