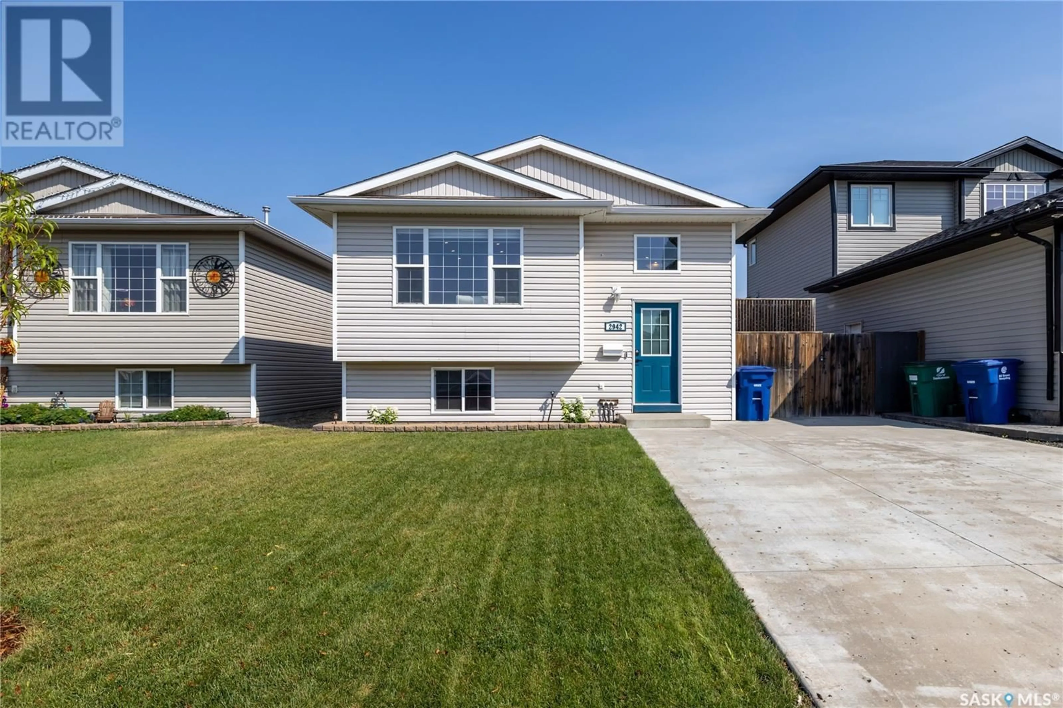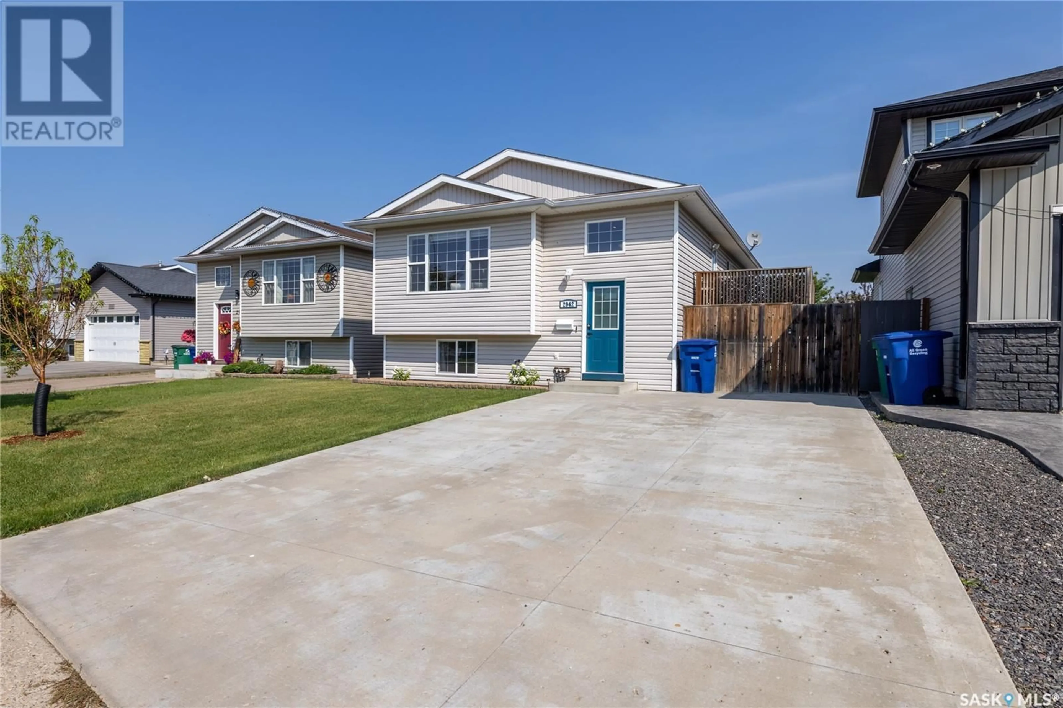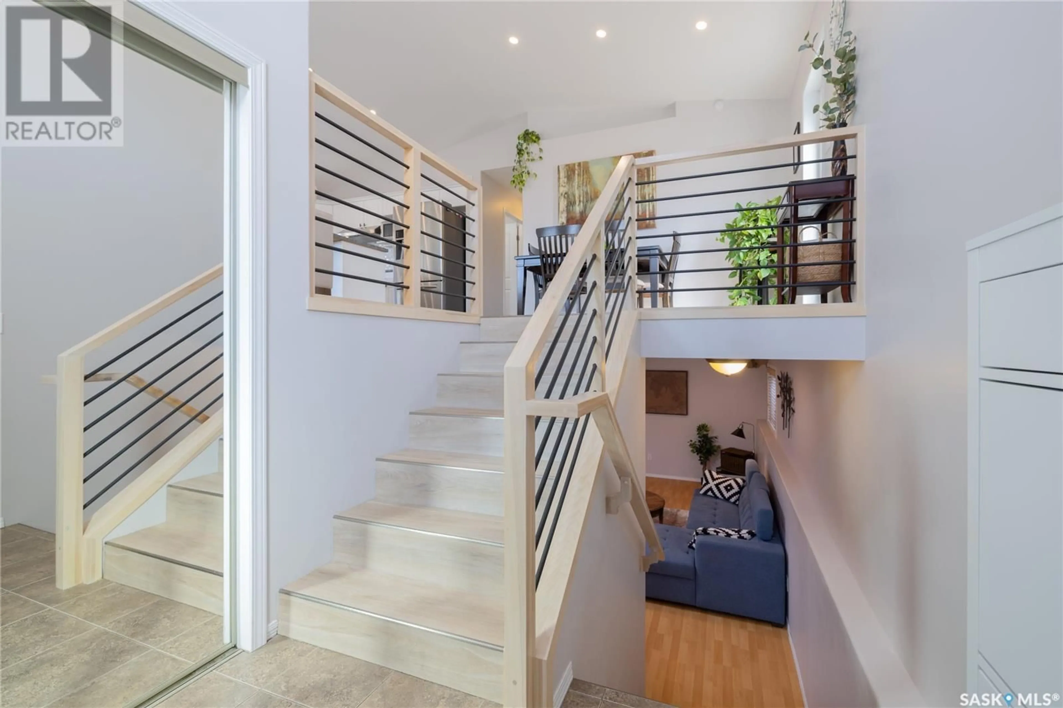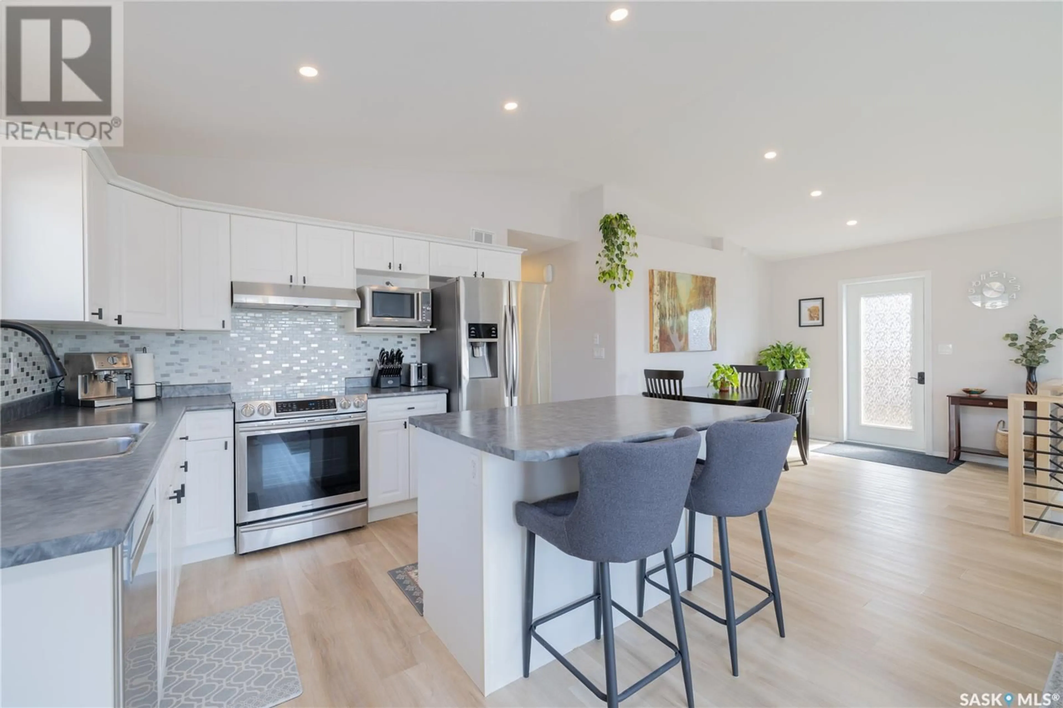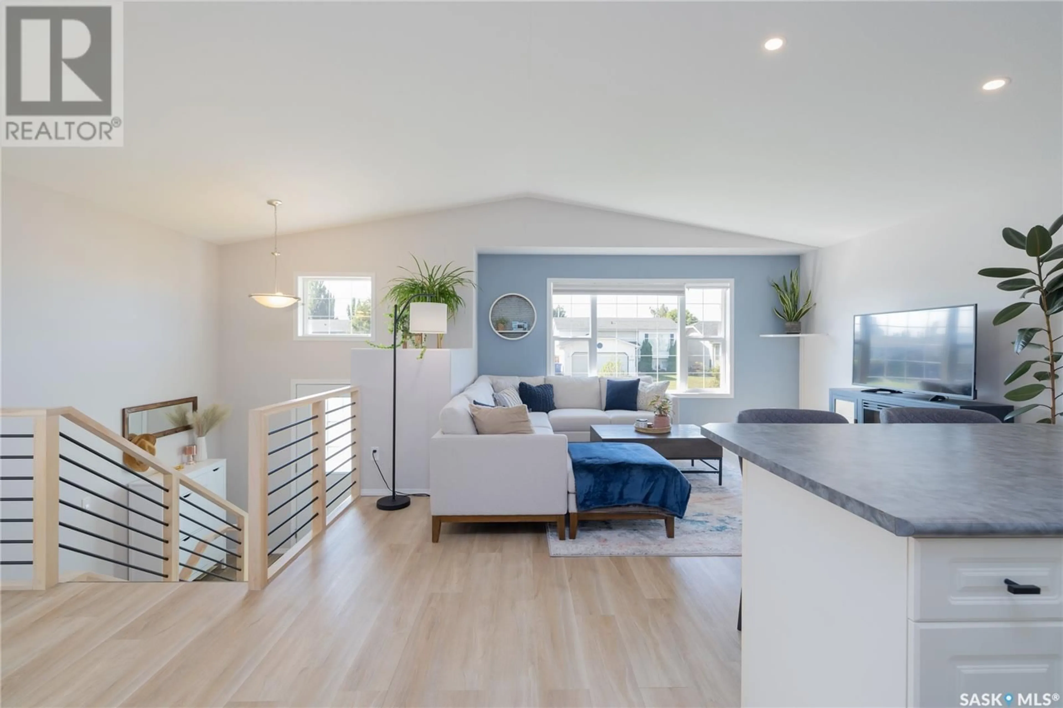2942 37TH STREET, Saskatoon, Saskatchewan S7L7J4
Contact us about this property
Highlights
Estimated ValueThis is the price Wahi expects this property to sell for.
The calculation is powered by our Instant Home Value Estimate, which uses current market and property price trends to estimate your home’s value with a 90% accuracy rate.Not available
Price/Sqft$406/sqft
Est. Mortgage$1,803/mo
Tax Amount (2024)$3,499/yr
Days On Market4 days
Description
Welcome to the desirable neighborhood of Hampton Village! This 1034 square foot bi-level was built in 2006 and has been well cared for since then. It is located on 37th street which sounds like a busy street but it's actually pretty quiet with not a lot of traffic unless its local. The main living area and kitchen of this home have large vaulted ceilings making the main floor feel very spacious. Upstairs there are three bedrooms and a 3-piece bathroom. The primary bedroom has its own access to the bathroom creating practical flow and convenience. The basement has been thoughtfully developed and offers an additional two bedrooms and another 3 piece bathroom. There are large windows in the basement thanks to the bi-level design that let in lots of natural light. Through the utility room there is a convenient laundry room that can contain all of that laundry that you're dreading folding.. Through the upstairs dining room there is an attached deck on the side of the house that leads you to the fully fenced back yard. There is a well maintained lawn and a firepit area that is perfect for entertaining when having guests over. With the purchase of this house you will also be getting a large garden shed and a 20'x24' detached garage. The garage is fully finished and heated with a natural gas heater so that you can use it all year round. In a challenging market this house is sure to meet your expectations at a reasonable price. Contact your Realtor to book a viewing today! Form 917 is in effect. All offers to be submitted by 5:00PM on Sunday May 4th. May the 4th be with you.. (id:39198)
Property Details
Interior
Features
Basement Floor
Laundry room
7.11 x 7.8Bedroom
9.7 x 13.8Other
9.1 x 10.73pc Bathroom
9.3 x 6.9Property History
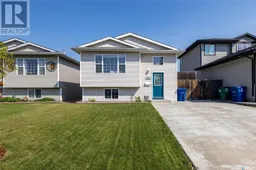 39
39
