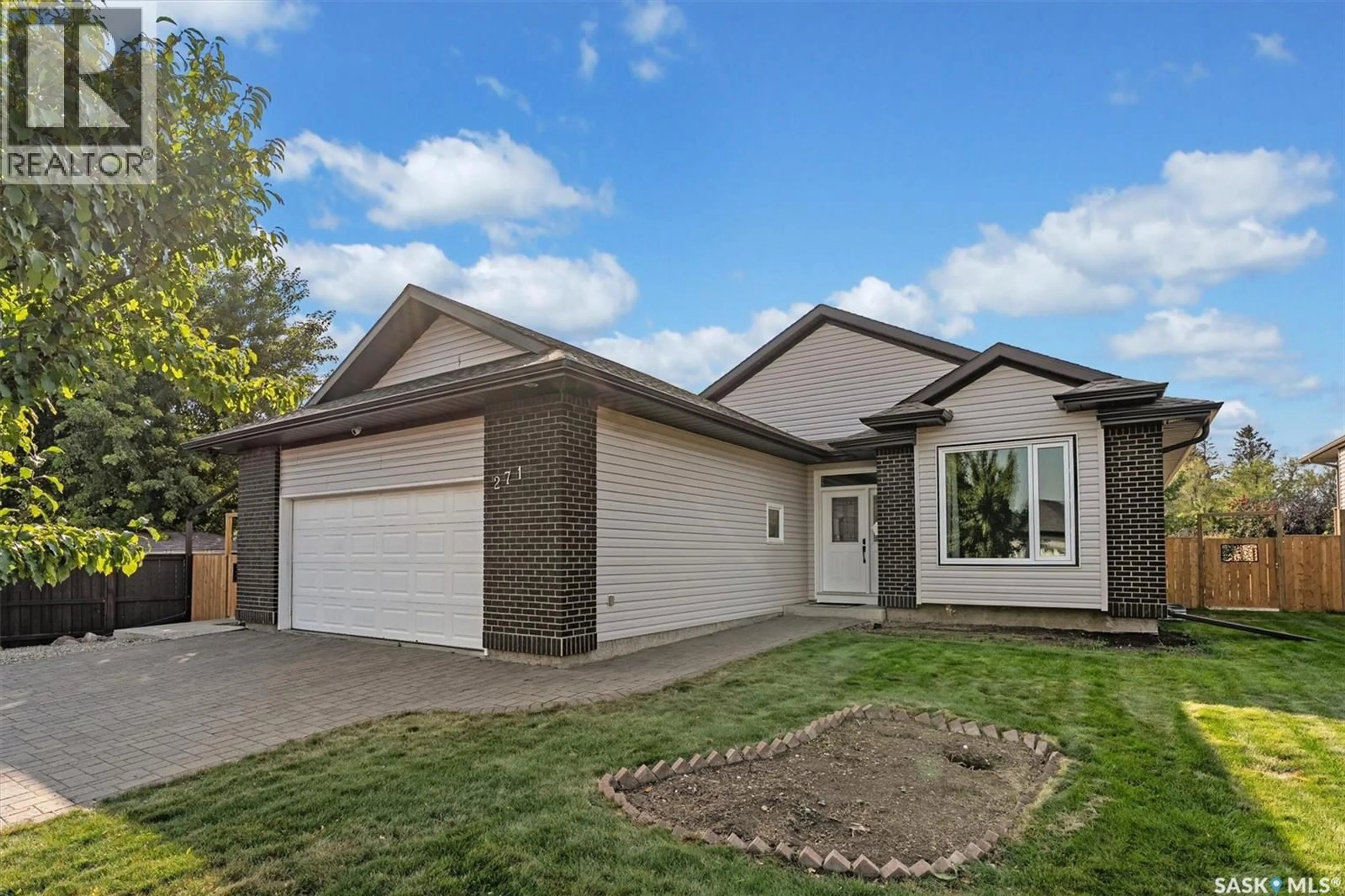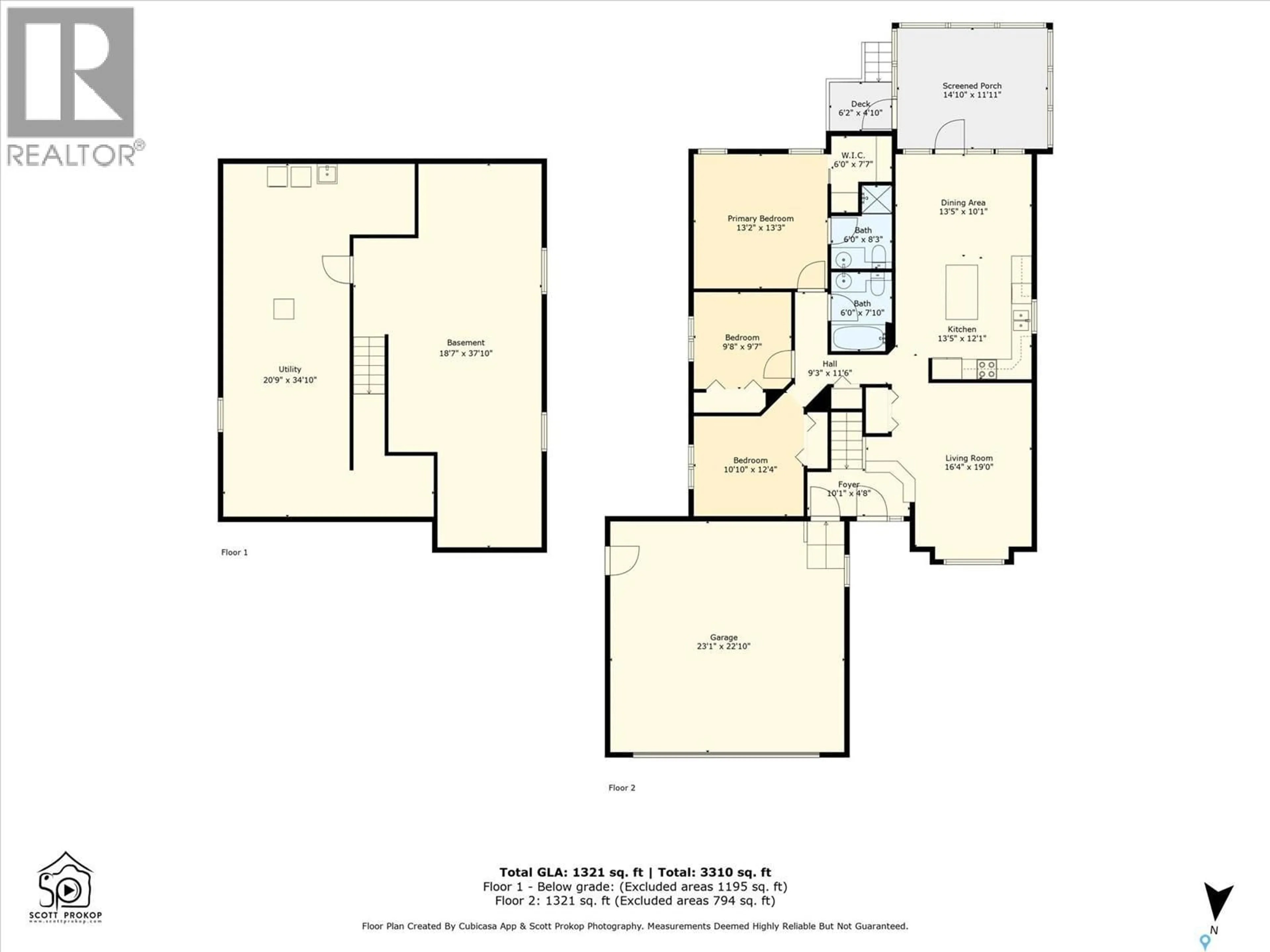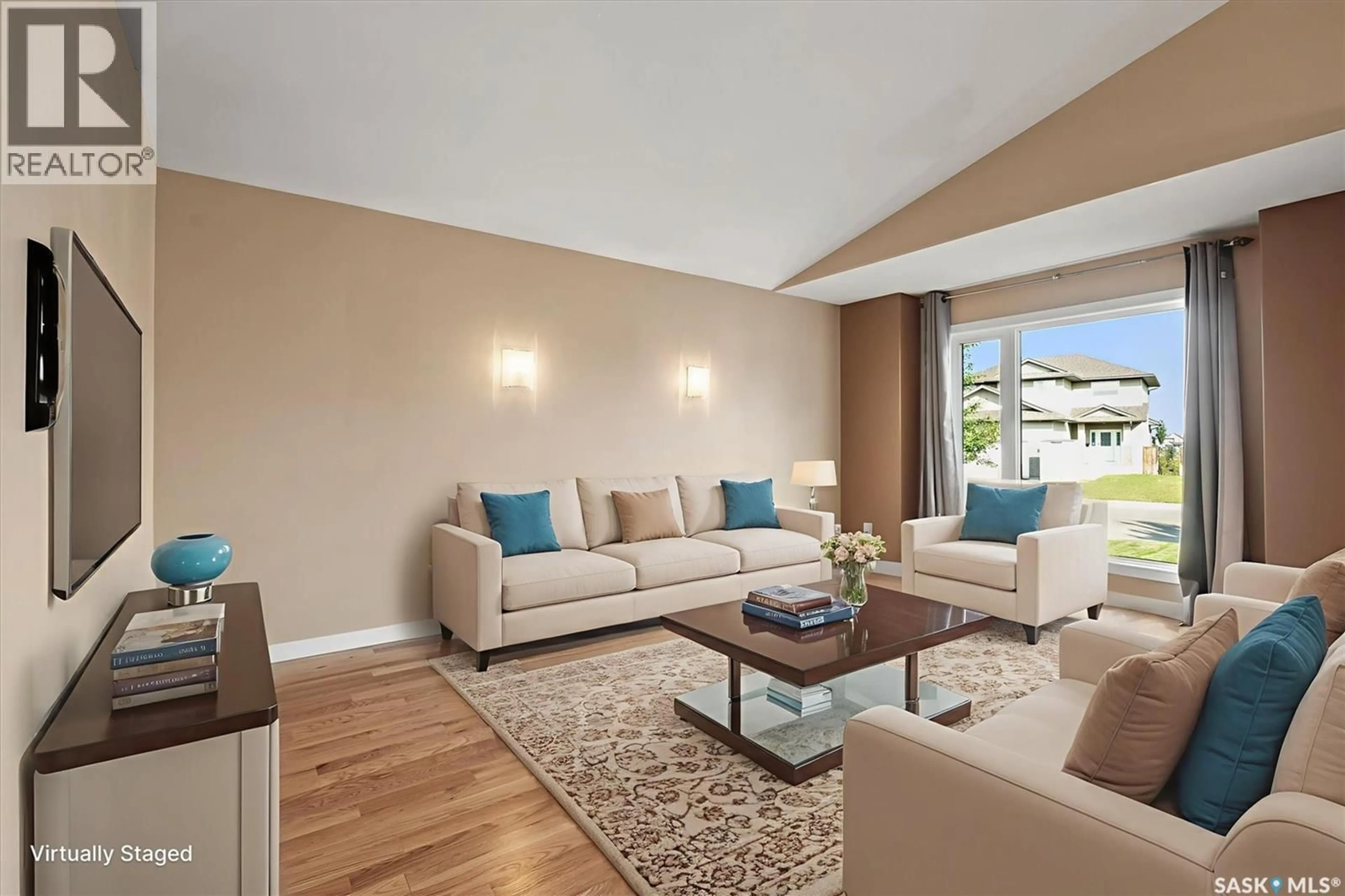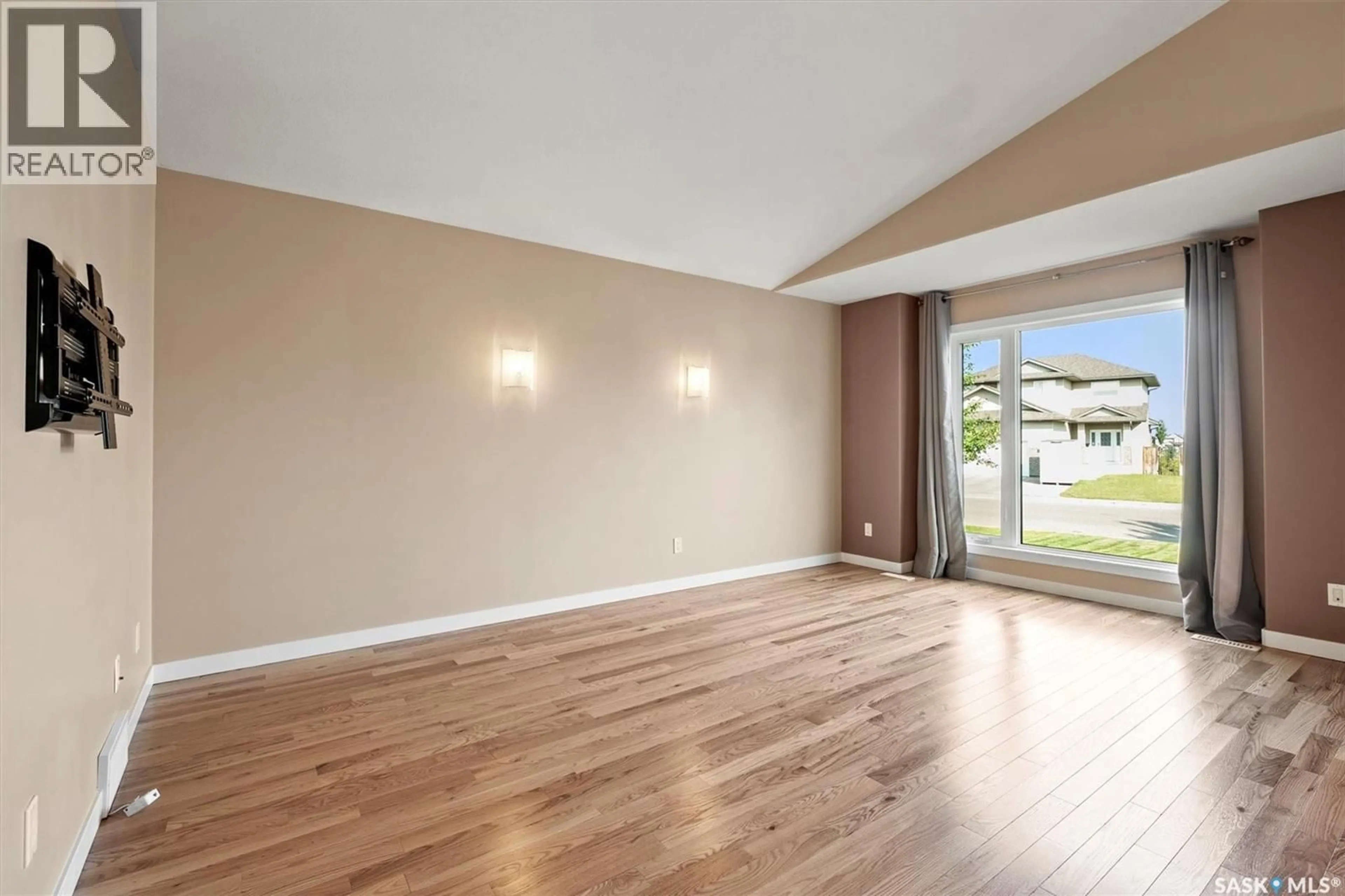271 DENHAM CRESCENT, Saskatoon, Saskatchewan S7R1E5
Contact us about this property
Highlights
Estimated valueThis is the price Wahi expects this property to sell for.
The calculation is powered by our Instant Home Value Estimate, which uses current market and property price trends to estimate your home’s value with a 90% accuracy rate.Not available
Price/Sqft$378/sqft
Monthly cost
Open Calculator
Description
This immaculately maintained 1,320 sq. ft. bungalow, set on an expansive lot, offers the perfect balance of comfort, charm, and modern upgrades. Gleaming oak hardwood floors flow throughout the main level, while vaulted ceilings create an airy, open feel in the entry, living room, and kitchen. The kitchen is a true highlight, featuring an abundance of oak cabinetry, gorgeous porcelain tile flooring, a central island, and garden doors that open to the impressive 15’ x 12’ three-season sunroom—a bright and inviting space ideal for morning coffee, afternoon lounging, or bug-free evenings. The home offers three spacious bedrooms, including a primary suite complete with a walk-in closet and a 3-piece ensuite. The secondary bedrooms are generously sized, each with larger-than-average closets to keep everything neatly organized. Recent upgrades are extensive and include shingles, triple-pane windows, a tankless hot water heater, and a new fence—just to name a few. Practical features add even more value, such as direct entry from the oversized 24’ x 25’ garage, which is fully insulated, boarded, and features 10-foot ceilings. The expansive basement is already framed, insulated, and vapor-barriered, offering endless possibilities for future development. Perfectly located near schools, parks, and everyday amenities, this home combines style, convenience, and potential in one beautiful package. Call for details! As per the Seller’s direction, all offers will be presented on 09/14/2025 6:00PM. (id:39198)
Property Details
Interior
Features
Main level Floor
Kitchen
13'5 x 12'1Dining room
13'5 x 10'1Living room
16'4 x 19'04pc Bathroom
6'0 x 7'10Property History
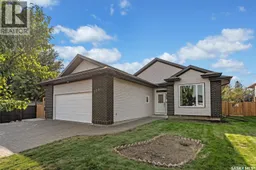 50
50
