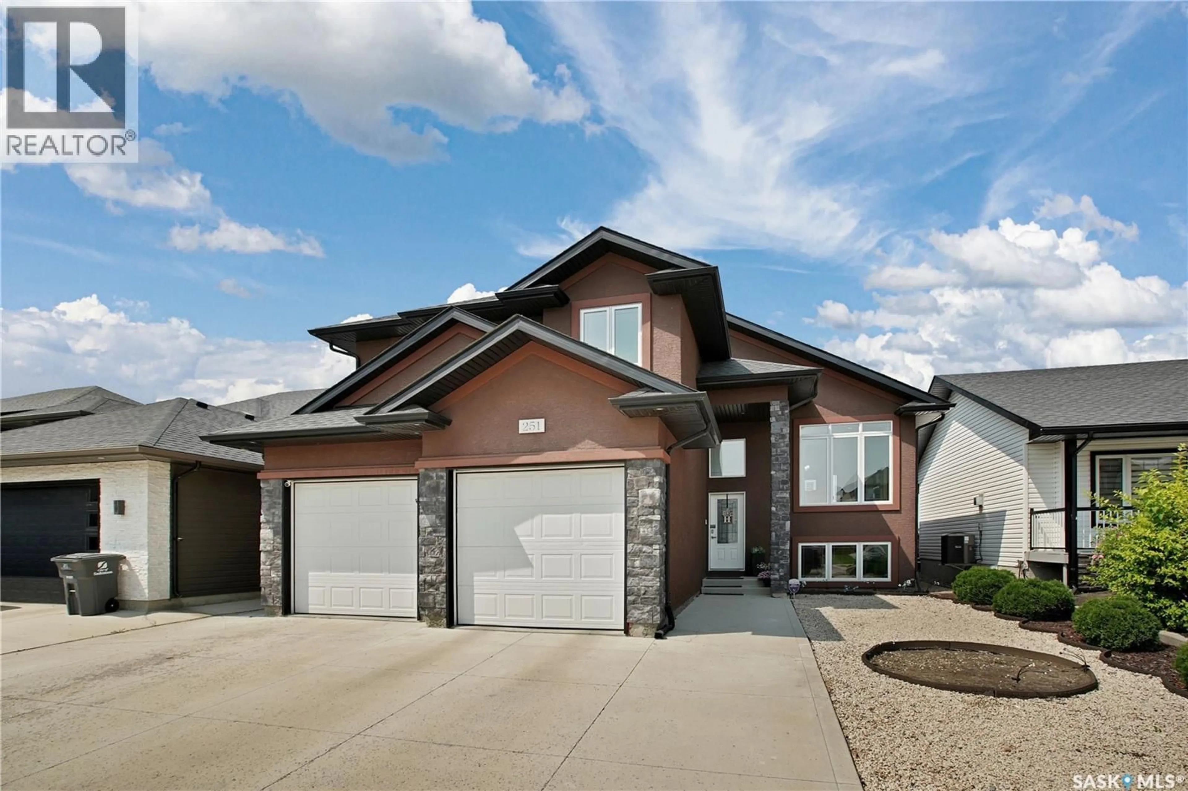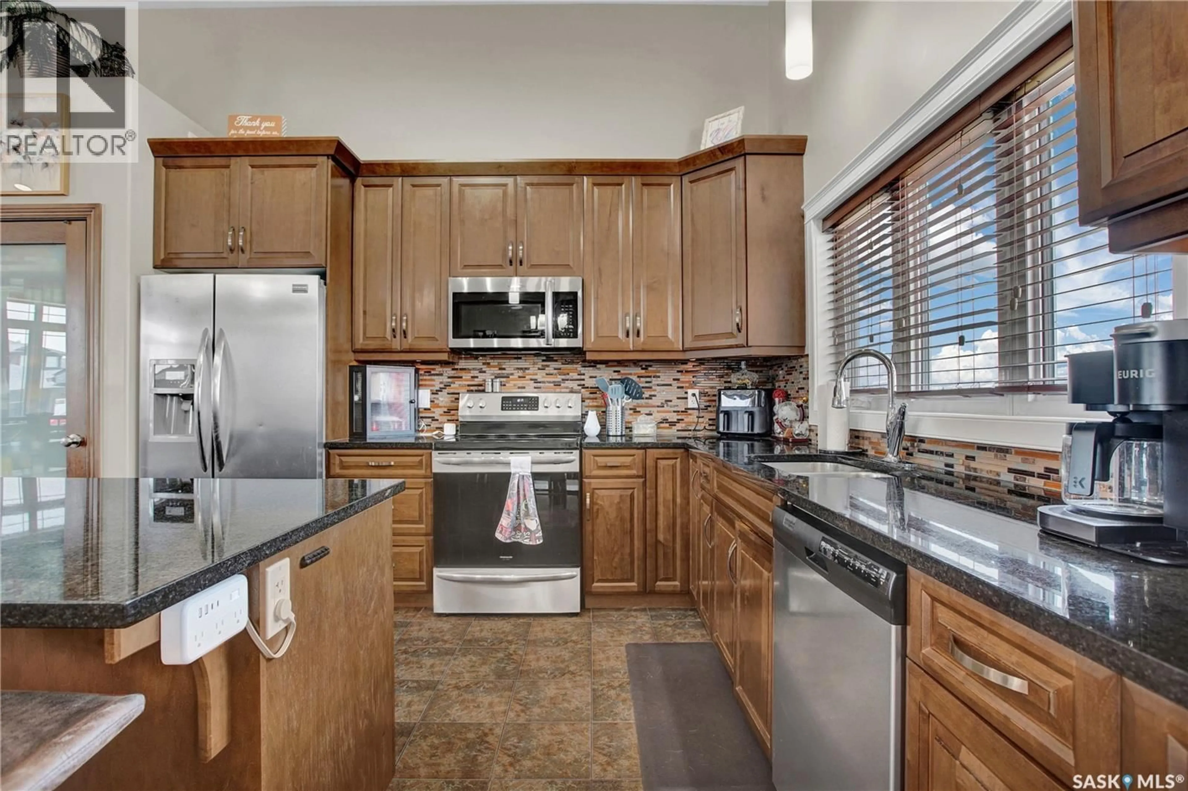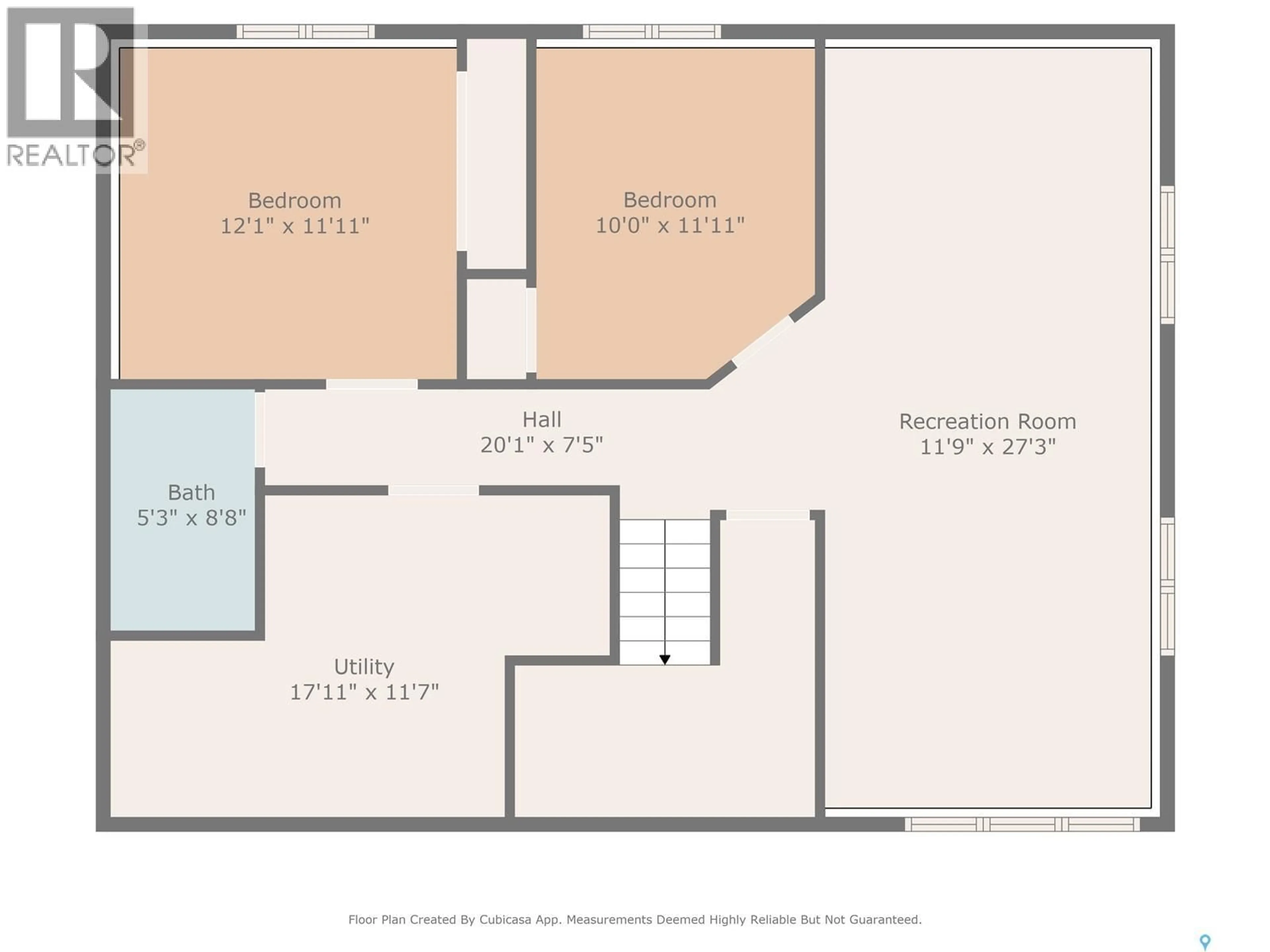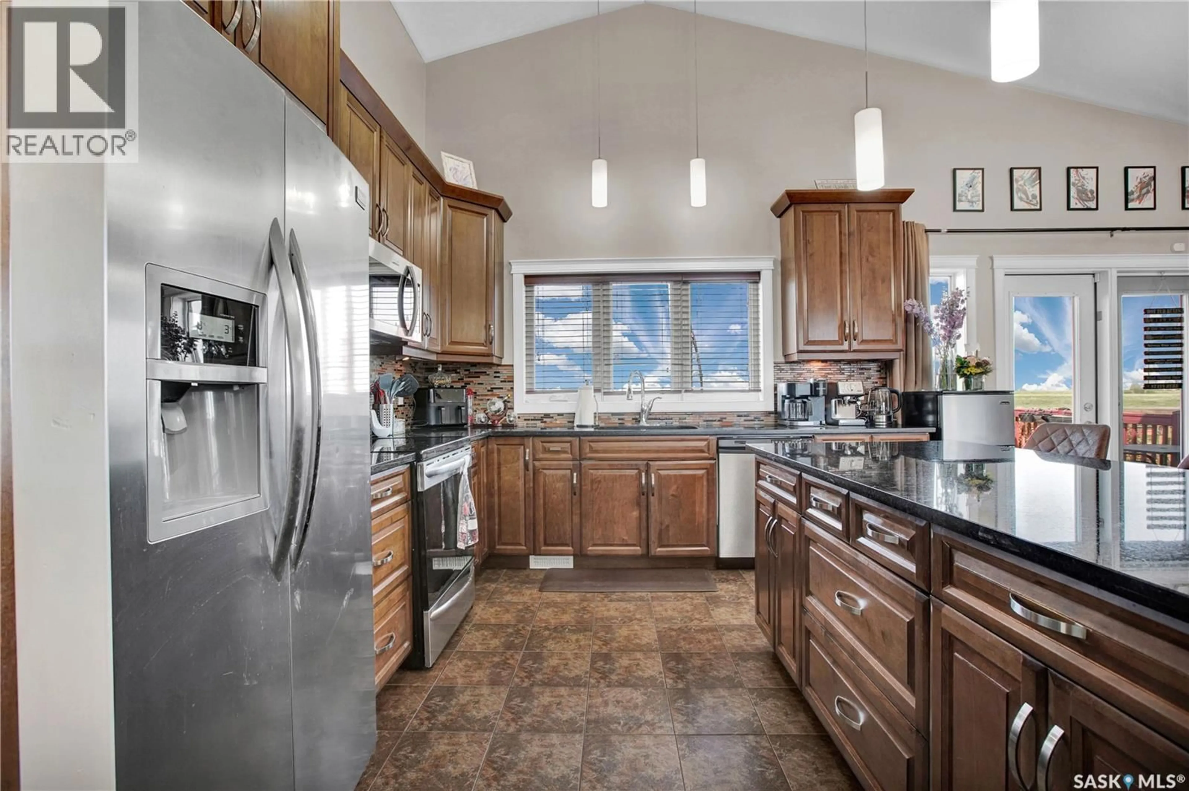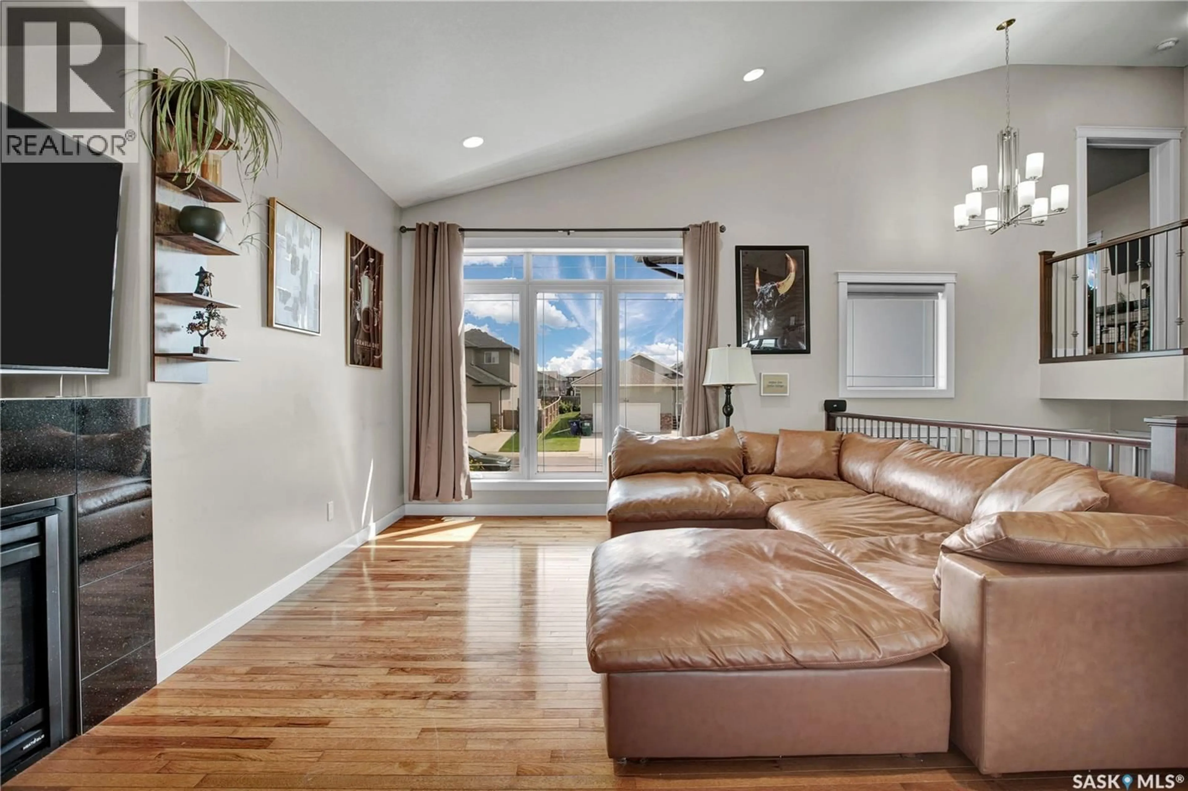251 MCCALLUM WAY, Saskatoon, Saskatchewan S7R0H7
Contact us about this property
Highlights
Estimated valueThis is the price Wahi expects this property to sell for.
The calculation is powered by our Instant Home Value Estimate, which uses current market and property price trends to estimate your home’s value with a 90% accuracy rate.Not available
Price/Sqft$373/sqft
Monthly cost
Open Calculator
Description
Welcome to 251 McCallum, This Modified Bi-Level boasts 1,538 square feet in Hampton Village with 5 bedrooms, 3 bathrooms. Home is loaded with features including granite counter tops, hardwood floors, ceramic tile flooring, gas fireplace, acrylic stucco, primary bedroom with his and her sinks and a 5 foot shower, finished basement with an additional two large bedrooms, huge family room and a large 3 pce bath with walk in shower. The double attached garage and fully insulated and boarded. Enjoy your Gazebo and Xeriscape yard thats fully fenced backing onto open field. Home is located near Public and Separate Schools K-8 are nearby along with the many amenities of the Hampton Village Area. Close proximity to bus stop. Give your REALTOR® a call today to view this property. (id:39198)
Property Details
Interior
Features
Basement Floor
Bedroom
11.11 x 10Other
14 x 11.7Family room
27.3 x 11.9Bedroom
11.11 x 12.1Property History
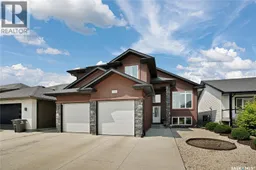 31
31
