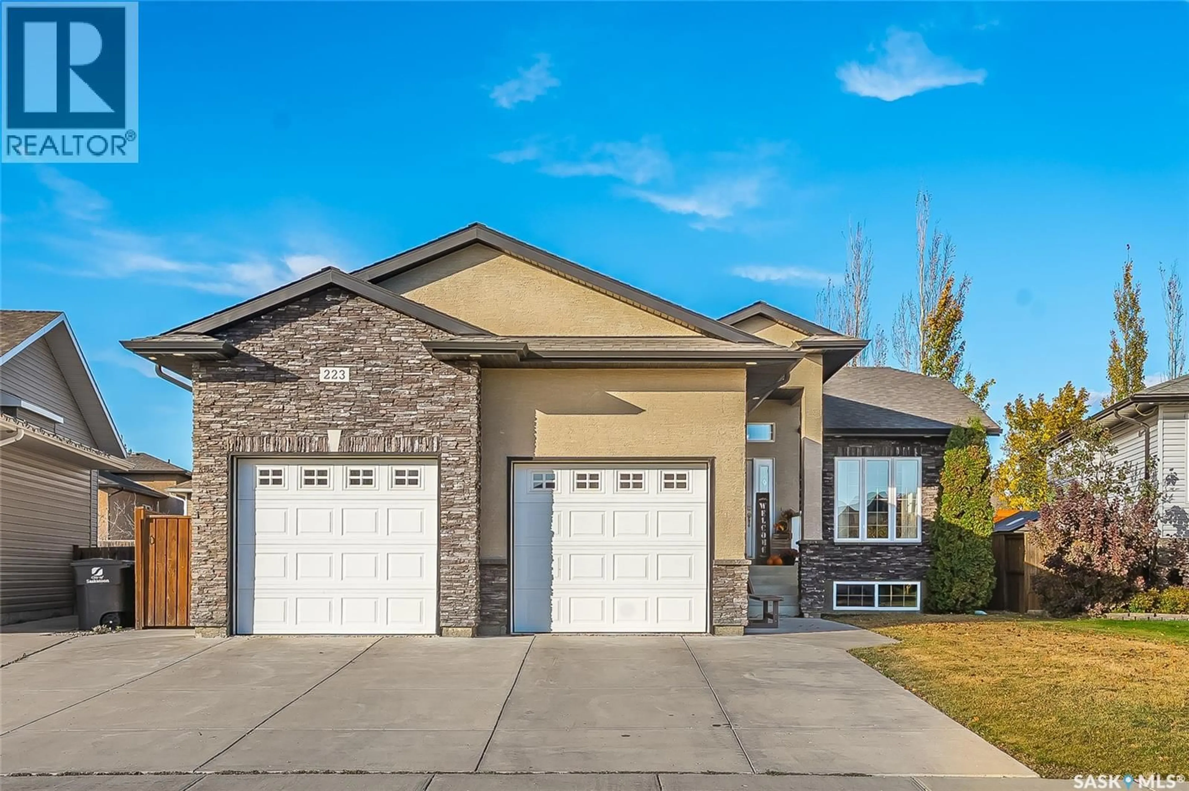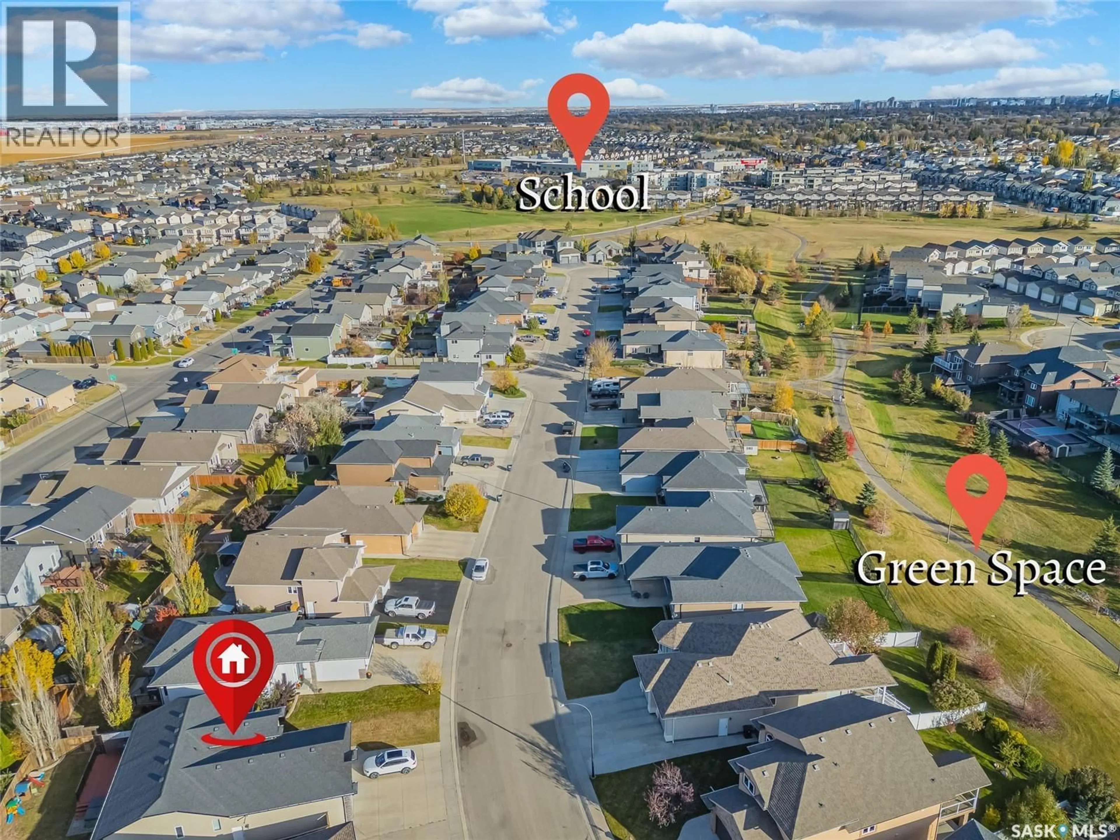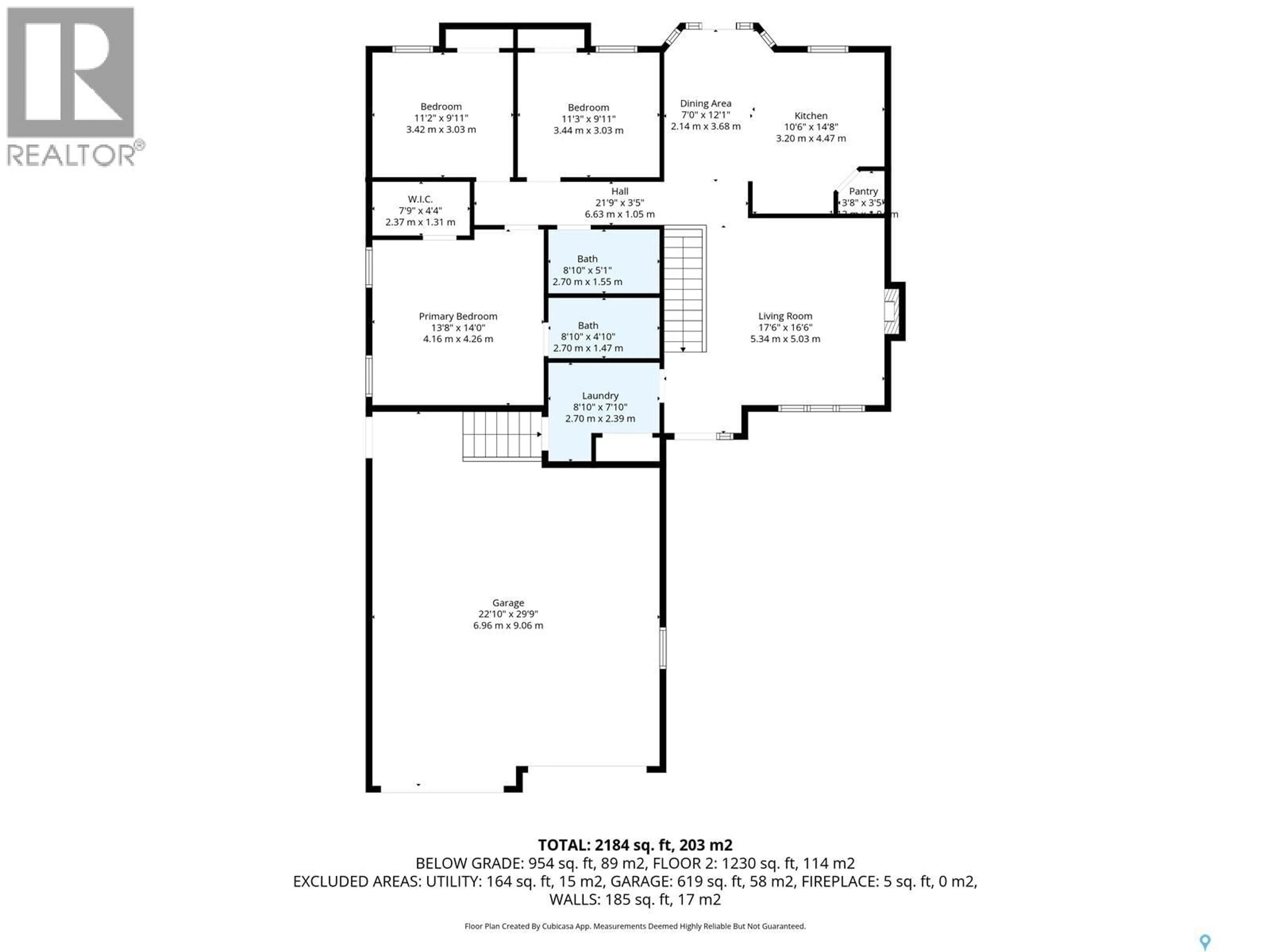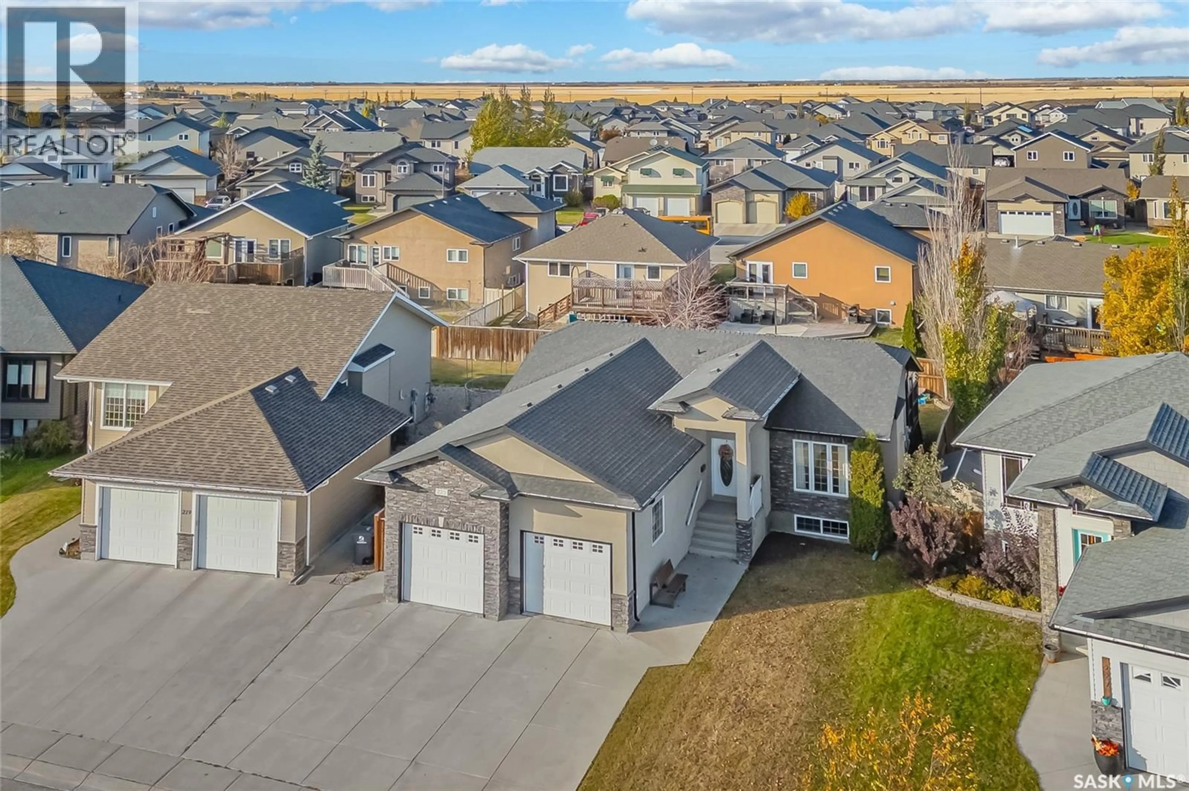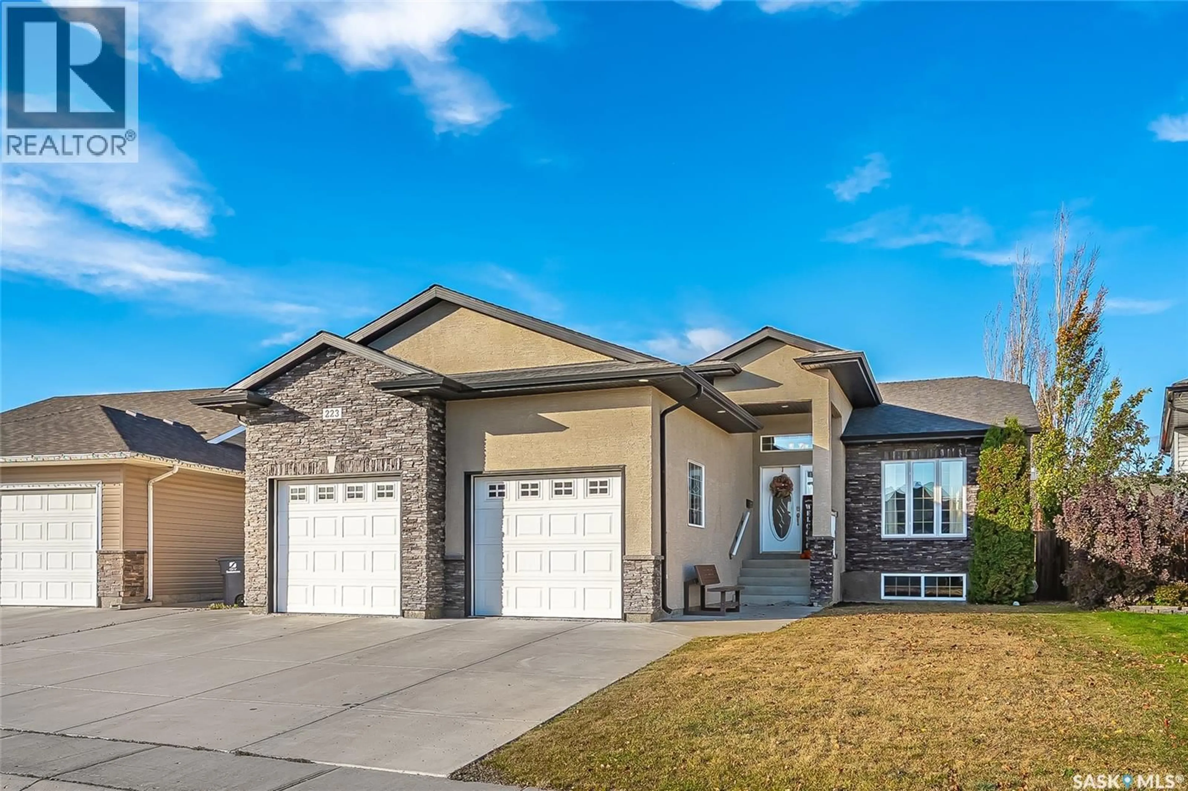223 GREENFIELD CRESCENT, Saskatoon, Saskatchewan S7R0B5
Contact us about this property
Highlights
Estimated valueThis is the price Wahi expects this property to sell for.
The calculation is powered by our Instant Home Value Estimate, which uses current market and property price trends to estimate your home’s value with a 90% accuracy rate.Not available
Price/Sqft$442/sqft
Monthly cost
Open Calculator
Description
Welcome to this beautifully maintained bungalow on a desired quiet street located in Hampton Village! This inviting home offers the perfect blend of comfort and functionality with a bright open-concept main floor featuring ceramic tile & laminate floors throughout the main living areas. The spacious living room is anchored by a cozy gas fireplace, large windows that fill the space with natural light & vaulted ceilings giving the home a grand open feeling. Main floor laundry/mud room leading out to the heated oversized 24’x24’/31’ attached garage with ample storage. The kitchen is a cook’s dream with rich dark cabinetry, granite countertops, stainless steel appliances, corner pantry and a central island that’s perfect for meal prep or casual dining. Just off the dining area, garden doors lead to a large back deck — ideal for entertaining or relaxing outdoors. The fully fenced yard includes a hot tub for year-round enjoyment. The main floor is finished off with a primary bedroom featuring 4pc ensuite & walk-in closet plus 2 bedrooms and another full 4pc bathroom. Downstairs you’ll find a recently finished basement offering an expansive family/games room, 2 additional bedrooms and a third 4pc bathroom. Other features include central air, central vac including kitchen kick plate, hi-eff water heater (2023) & hi-eff furnace. Whether you’re hosting friends or spending a quiet evening at home, this property provides a great balance of indoor and outdoor living. Located in a family-friendly neighborhood close to parks, schools, and amenities, this home is ready for its next owners to enjoy. (id:39198)
Property Details
Interior
Features
Basement Floor
Family room
24’3 x 27’1Bedroom
14’11 x 14’7Bedroom
14’11 x 12’34pc Bathroom
6’6 x 8’10Property History
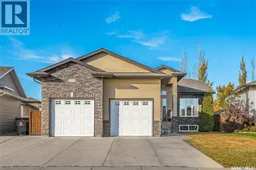 50
50
