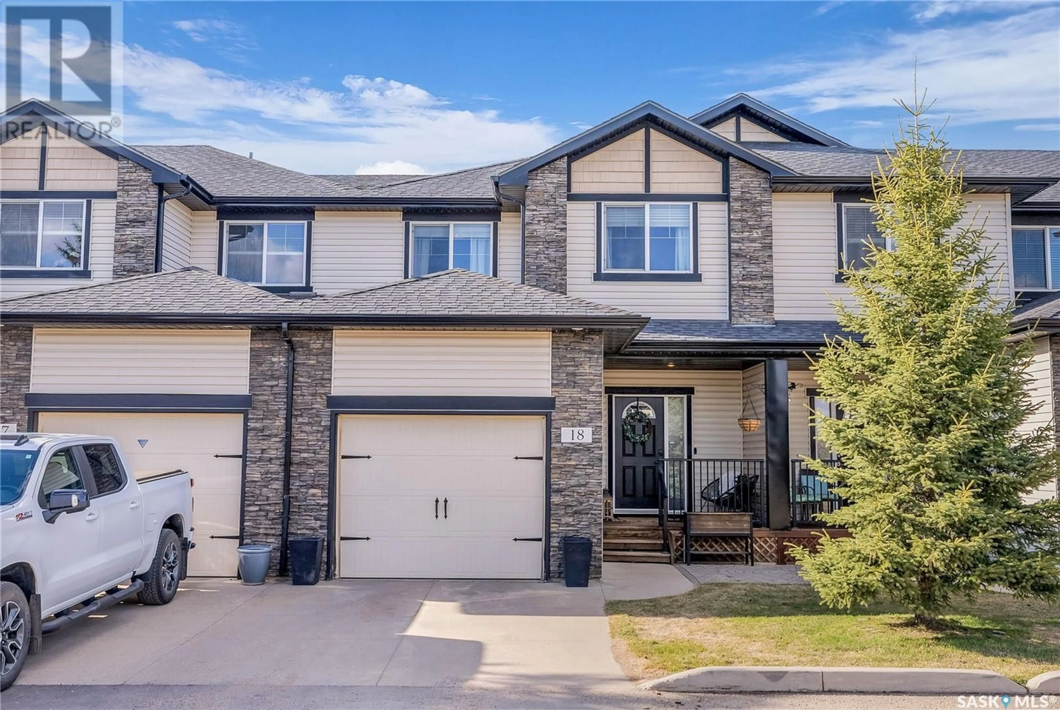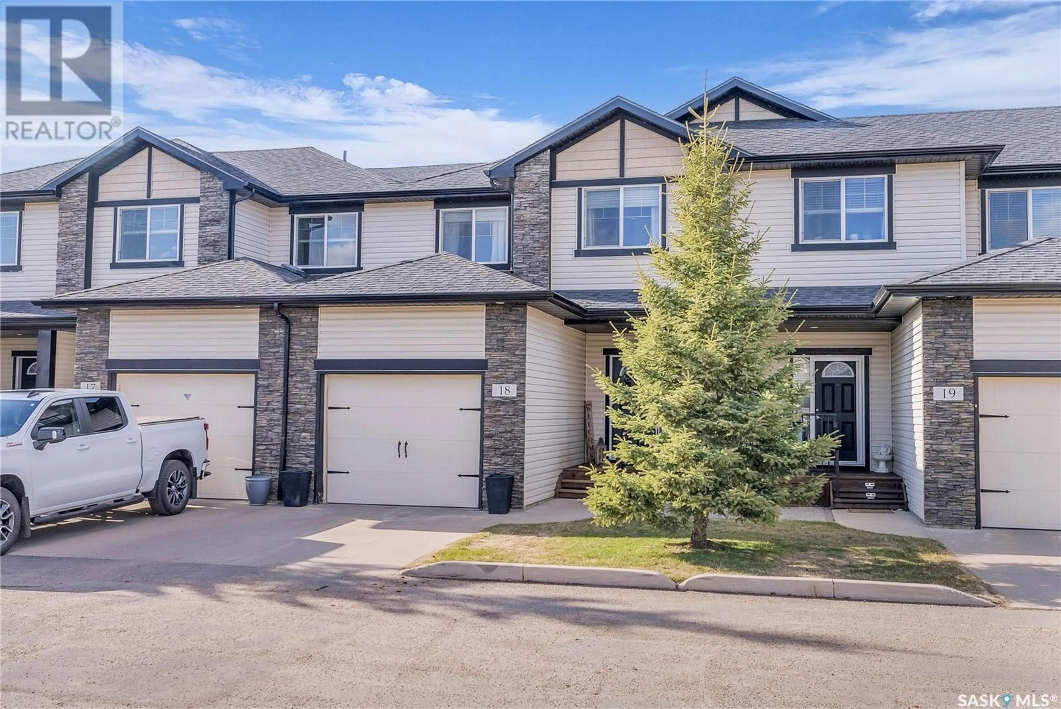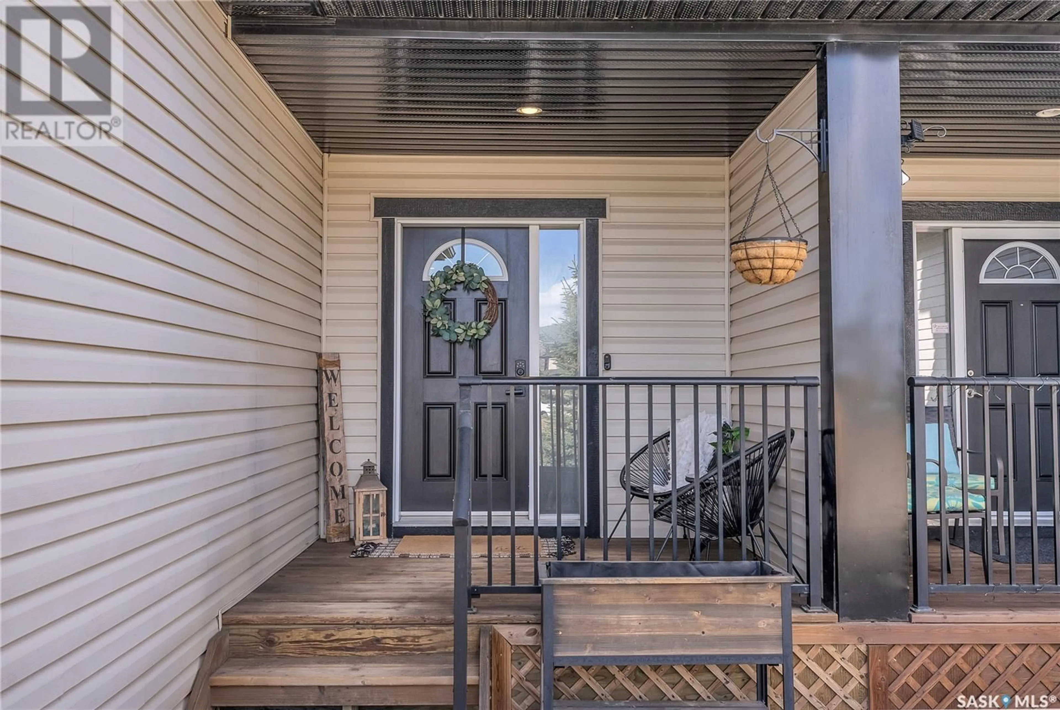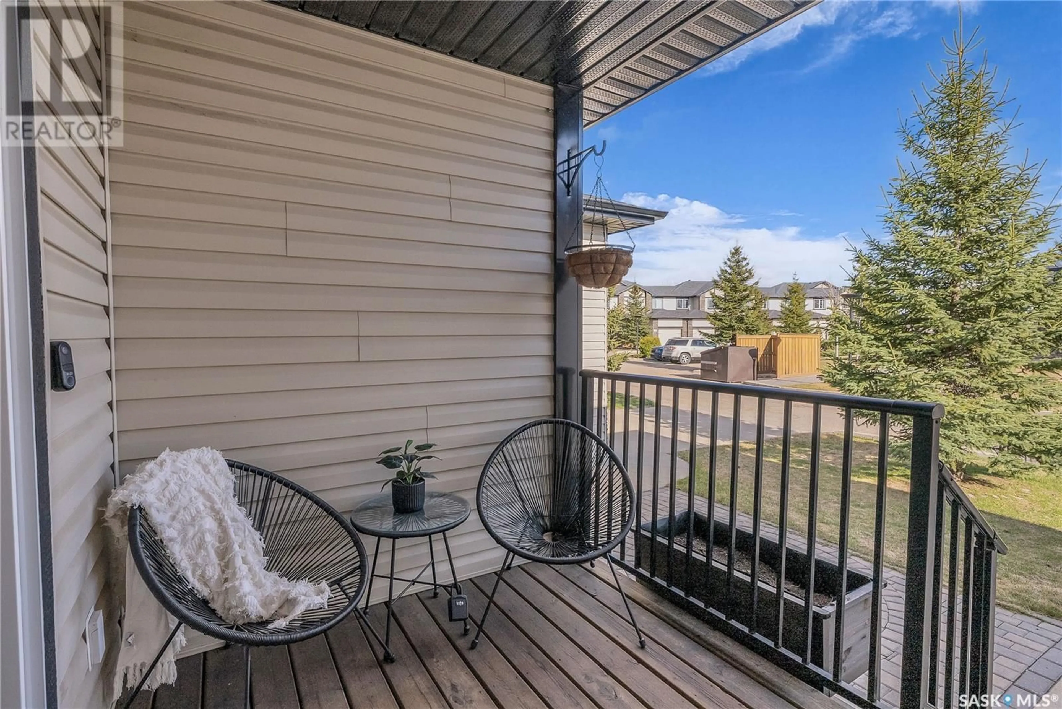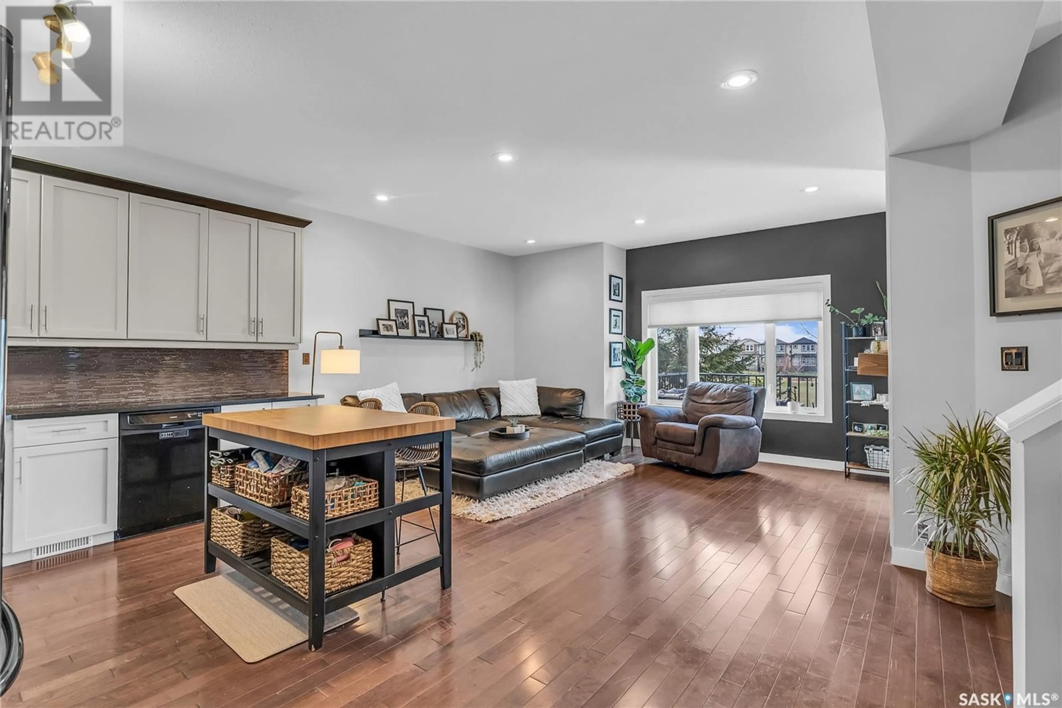215 - 18 HAMPTON GREEN, Saskatoon, Saskatchewan S7R0G7
Contact us about this property
Highlights
Estimated valueThis is the price Wahi expects this property to sell for.
The calculation is powered by our Instant Home Value Estimate, which uses current market and property price trends to estimate your home’s value with a 90% accuracy rate.Not available
Price/Sqft$289/sqft
Monthly cost
Open Calculator
Description
Incredible location! This WALKOUT townhouse backs directly onto a quiet park and is just steps from the elementary school—ideal for families. Enjoy peaceful green space views from your private balcony and walk-out patio. The main floor welcomes you with rich hardwood flooring, an expansive and light-filled living area, and a generously sized kitchen featuring abundant cabinetry and counter space. The large living area flows seamlessly to a private balcony, where you can enjoy morning coffee or evening sunsets with unobstructed views of the park. A 2-piece powder room adds functionality to the main level. Upstairs, you’ll find two comfortable secondary bedrooms and a well-appointed 3-piece bathroom, along with a spacious primary retreat that easily fits a king bed and features two large closets and a lovely ensuite with plenty of storage space. The fully finished walkout basement offers incredible flexibility, with a large open family/recreation room that leads directly to the lower patio—ideal for entertaining or relaxing outdoors. This level also includes a full bathroom with laundry and additional storage options. An attached single insulated garage provides convenience, storage and comfort in the winter months. This home is perfectly positioned in a quiet, well-kept complex, surrounded by green space, walking paths, commercial amenities and schools. With its premium park-backing views, generous layout, and tasteful finishes, this is a home that offers both everyday comfort and timeless appeal. This unit is an extremely rare find, don't miss out! (id:39198)
Property Details
Interior
Features
Basement Floor
2pc Bathroom
Family room
22.5 x 12Other
Condo Details
Inclusions
Property History
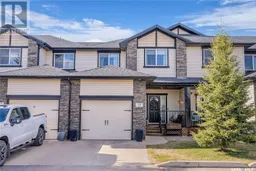 47
47
