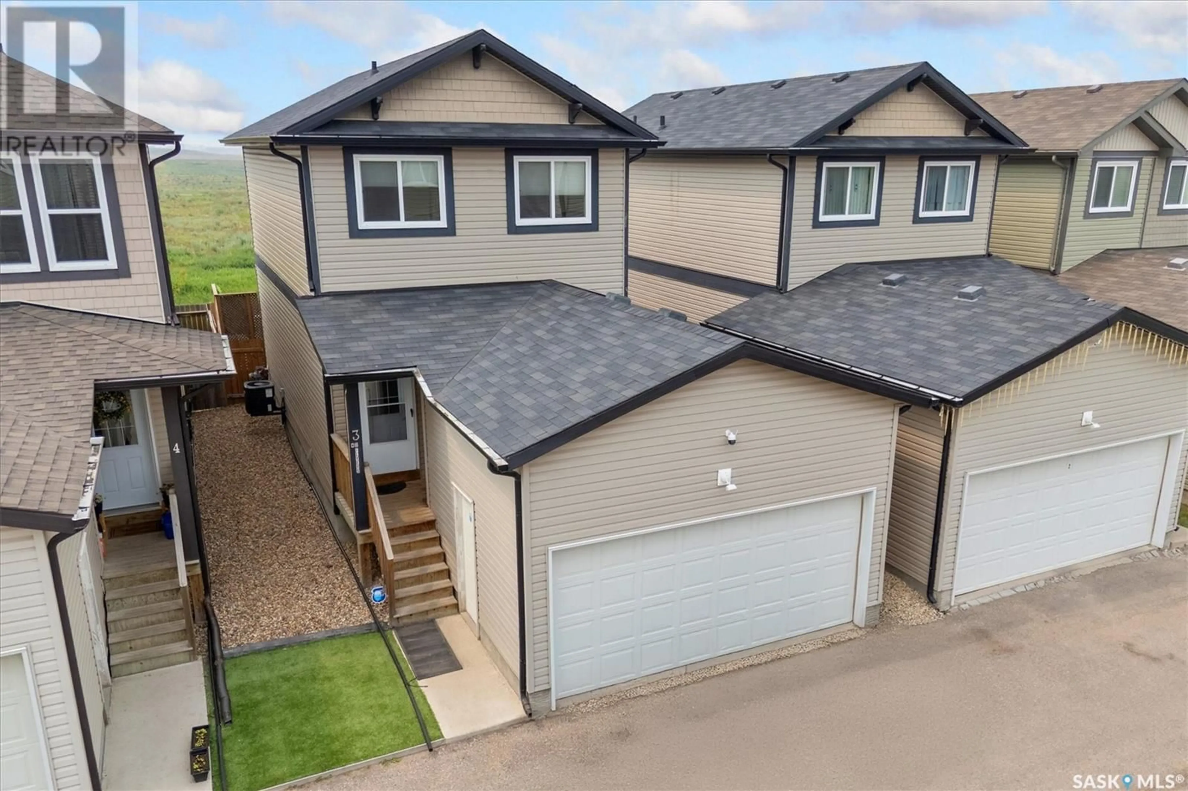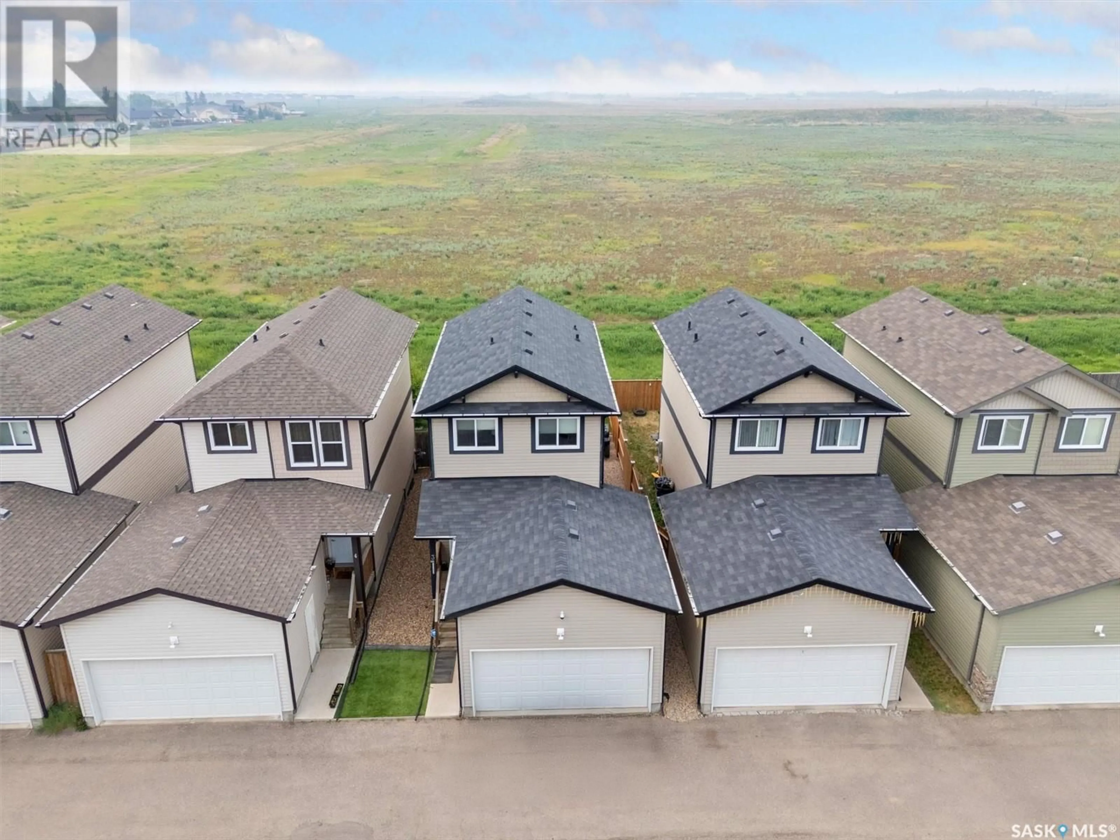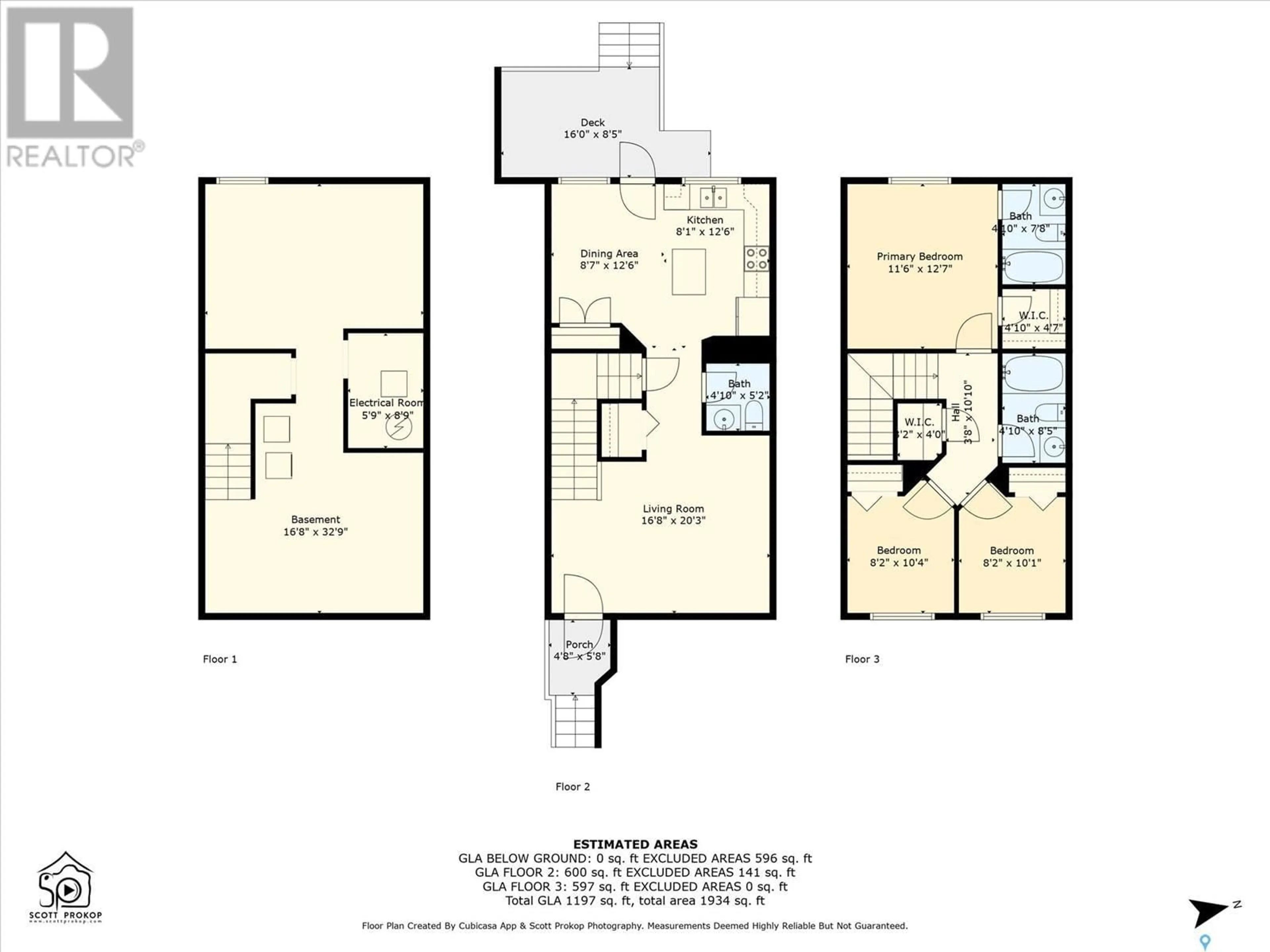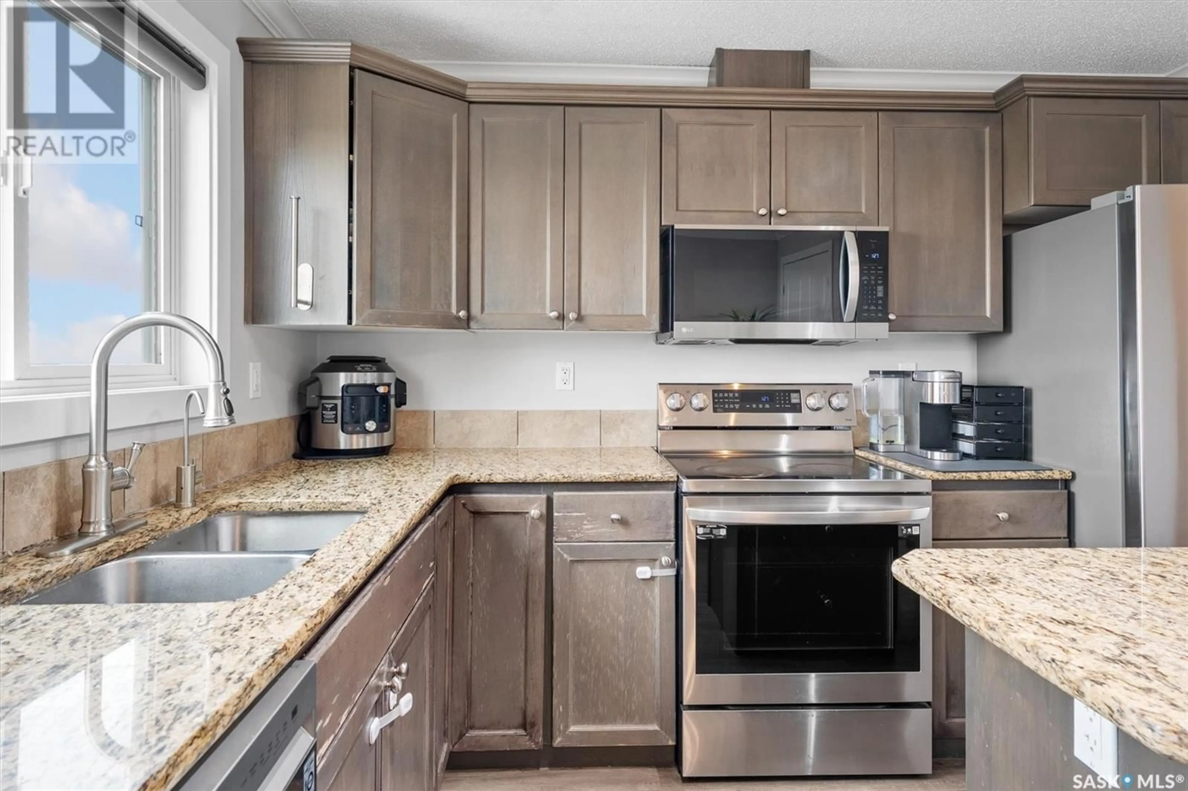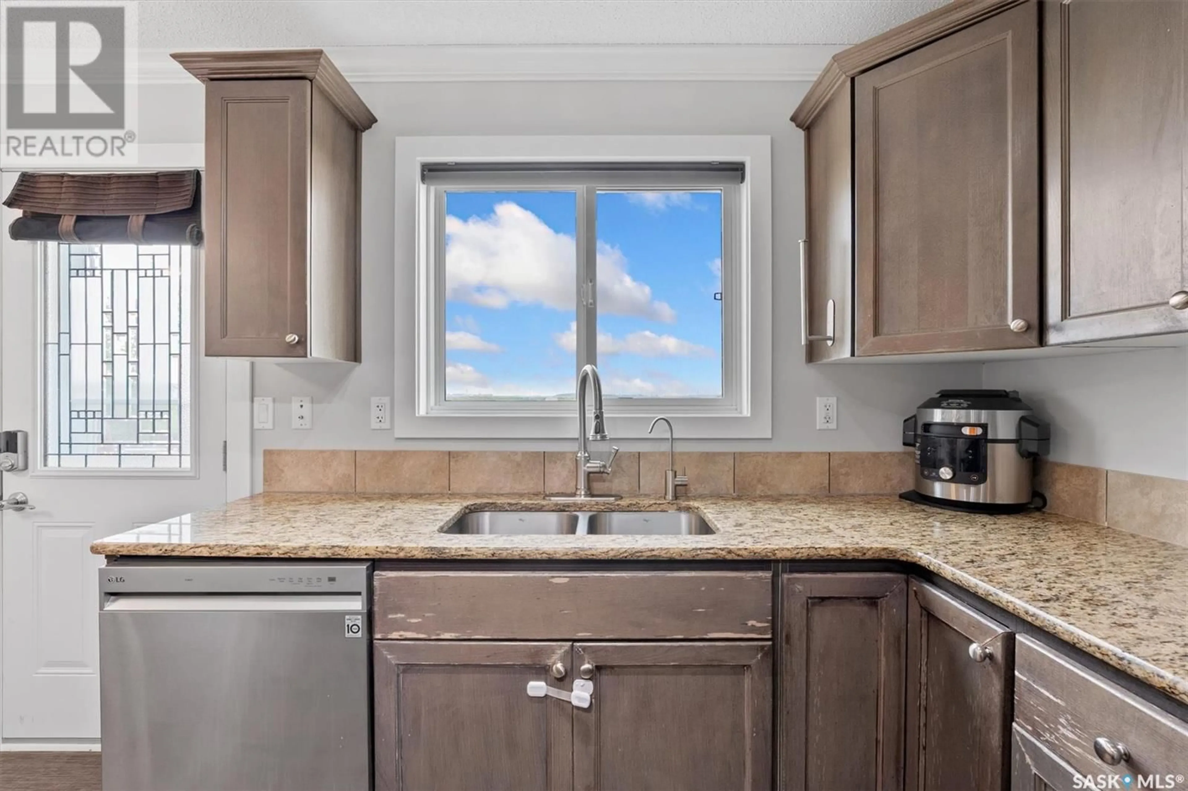207 - 3 MCCALLUM WAY, Saskatoon, Saskatchewan S7L0A1
Contact us about this property
Highlights
Estimated ValueThis is the price Wahi expects this property to sell for.
The calculation is powered by our Instant Home Value Estimate, which uses current market and property price trends to estimate your home’s value with a 90% accuracy rate.Not available
Price/Sqft$279/sqft
Est. Mortgage$1,471/mo
Maintenance fees$95/mo
Tax Amount (2025)$3,018/yr
Days On Market20 hours
Description
Fantastic 2-storey home in Hampton Village! Perfect for a growing family, the main offers a large family room, 2 piece bathroom, and open Kitchen & dining space. The kitchen features stainless steel appliances, granite countertops, maple cabinets, an island & pantry for extra storage, and windows overlooking the yard. The west facing yard backs a greenspace, is fully fenced, has maintenance free turf, with a deck perfect for sunsets. Enjoy three bedrooms and 2 full bathrooms on the 2nd floor, the spacious master features a walk in closet & 4 piece ensuite. Basement has potential for an extra bathroom, bedroom, and living space once finished. Condo fees are only $95 a month and include snow removal, allowing you to move in and enjoy! 2 car attached garage, central air conditioning, close to schools, parks, and all amenities!... As per the Seller’s direction, all offers will be presented on 2025-06-16 at 6:00 PM (id:39198)
Property Details
Interior
Features
Main level Floor
Living room
13 x 13.8Kitchen
8 x 12Dining room
9.6 x 10.62pc Bathroom
Condo Details
Inclusions
Property History
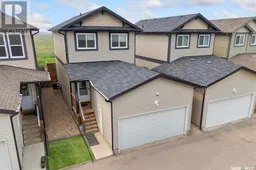 46
46
