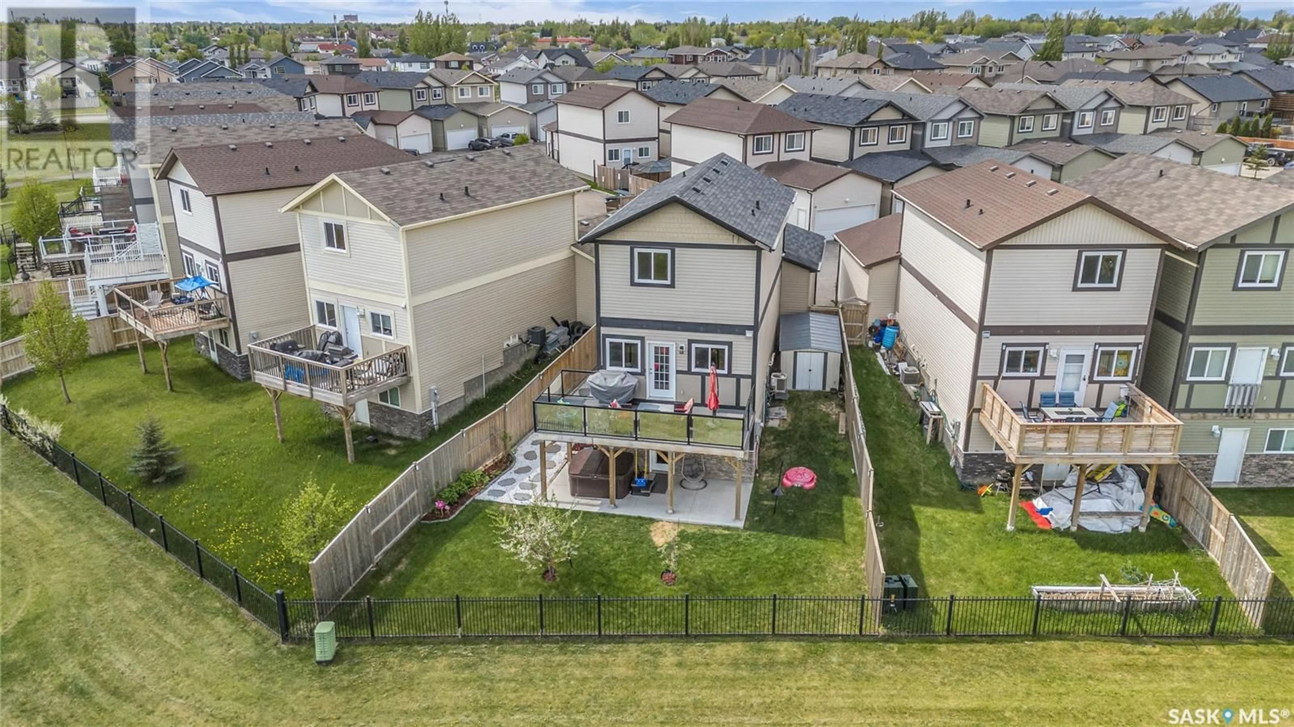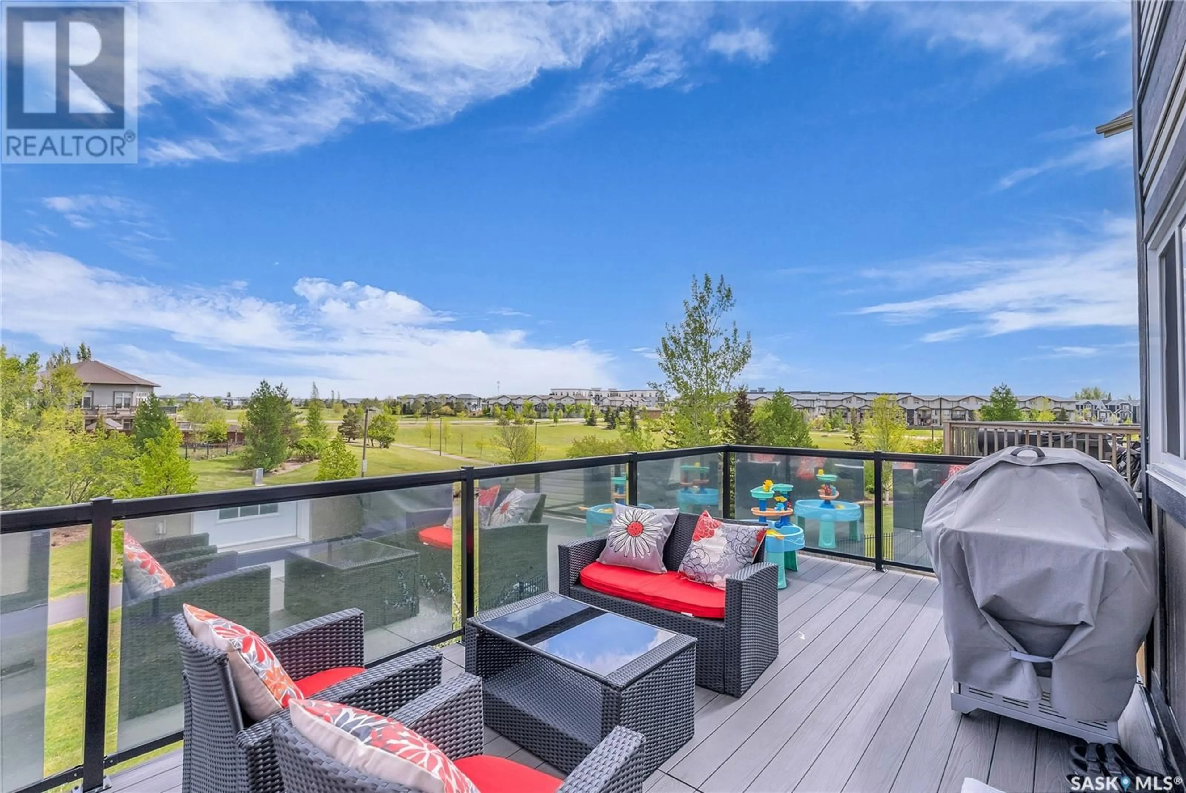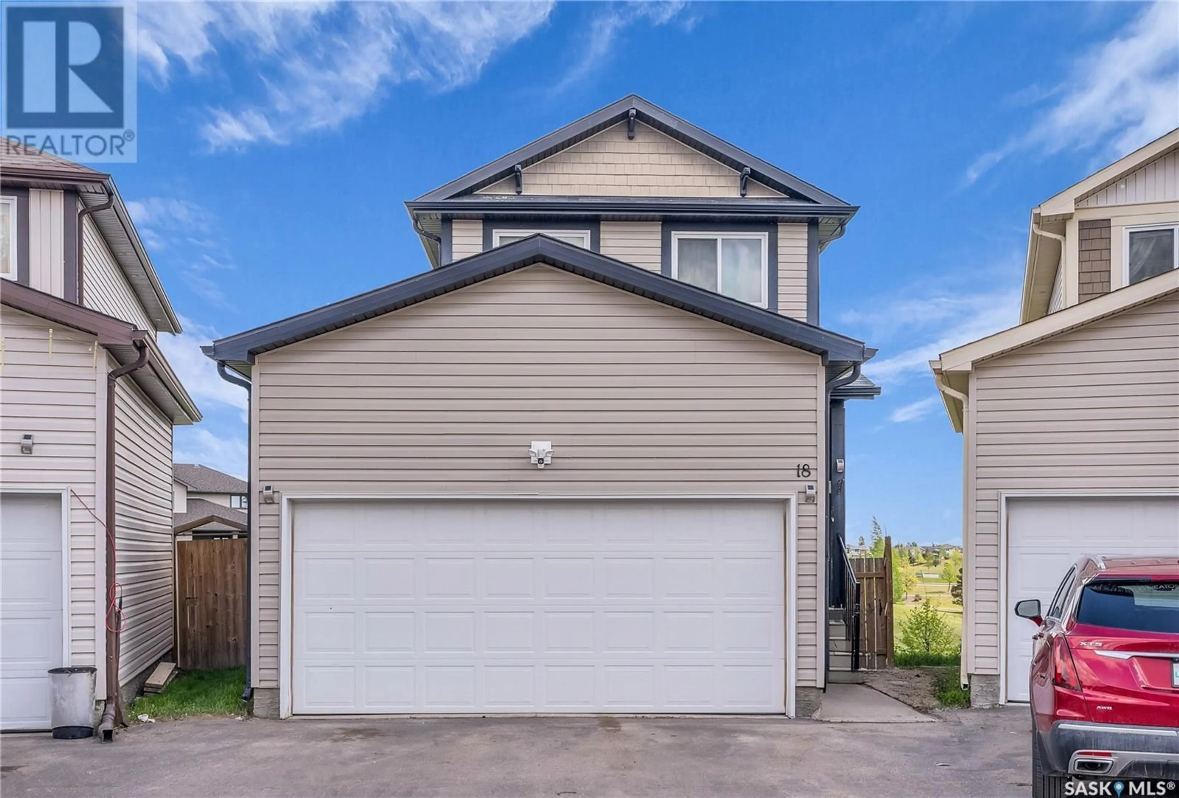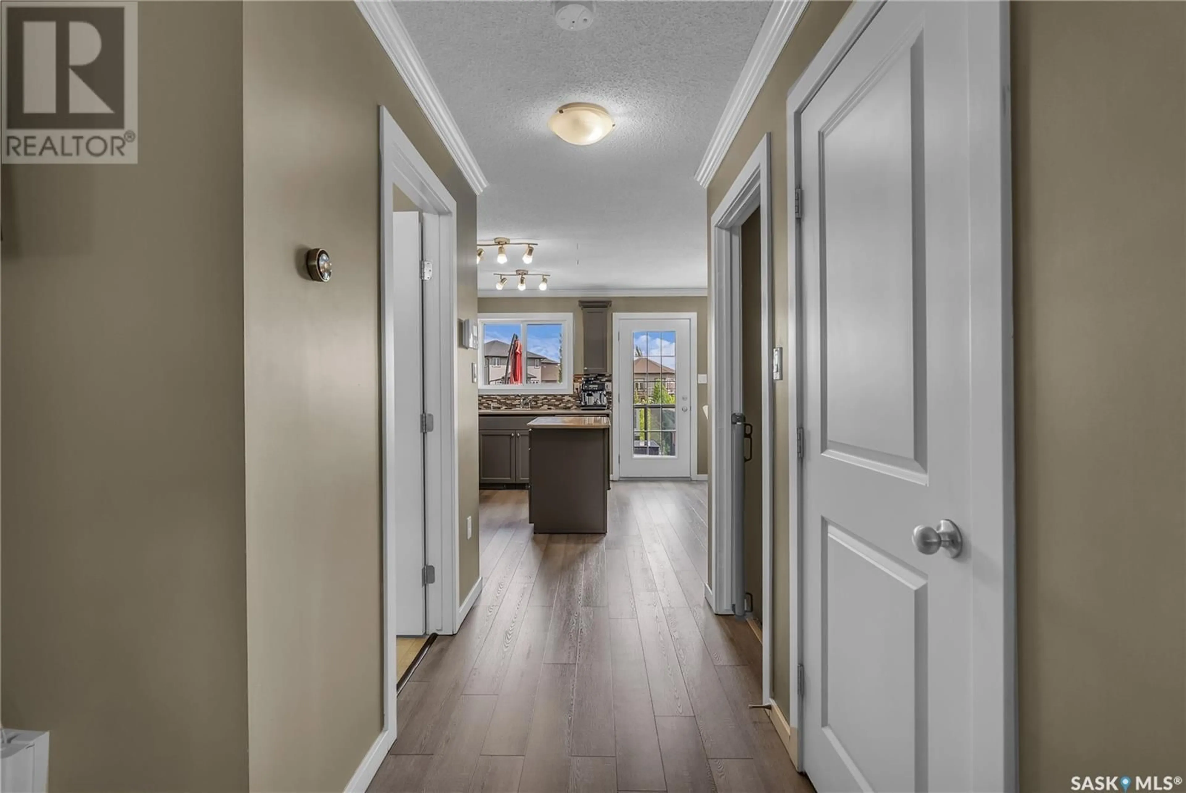18 202 MCKAGUE CRESCENT, Saskatoon, Saskatchewan S7R0L8
Contact us about this property
Highlights
Estimated ValueThis is the price Wahi expects this property to sell for.
The calculation is powered by our Instant Home Value Estimate, which uses current market and property price trends to estimate your home’s value with a 90% accuracy rate.Not available
Price/Sqft$318/sqft
Est. Mortgage$1,674/mo
Maintenance fees$100/mo
Tax Amount (2024)$3,152/yr
Days On Market5 days
Description
Stunning 2-storey walkout style bareland condo with a double attached garage and amazing views backing walking trails & a park area located in the Hampton Village area of Saskatoon! This beautiful home has low condo fees & excellent location close to schools & all amenities. The front entrance is spacious & inviting with a large living room that has an electric fireplace. The main floor has an updated kitchen that features; newer laminate flooring, quartz countertops, tile backsplash, an island as well as a large pantry. The dining area is spacious & walks out onto a balcony that has glass railing & unbeatable views perfect for morning coffee. There is also a 2-piece bathroom just next to the kitchen. The 2nd floor has a 4-piece bathroom & 3 good sized bedrooms with the primary bedroom featuring a walk-in closet & a 4-piece ensuite bathroom. The basement is finished with a large open carpeted family room, the laundry area, storage, the utility room & a large open carpeted bonus area that walks out onto a covered patio & fully fenced yard. The yard is landscaped with strawberry/raspberry bushes, grass & some trees. The electrical was upgraded to accommodate a hot tub & the concrete pad was newly installed in 2022. This perfect well cared for family home comes complete with all appliances, newer washer/dryer, central air conditioning, an owned alarm system, outdoor wifi camera system & all window coverings. The hot tub & many furniture items are negotiable. Call today to view! No offers presented until: 02-Jun-2025 at: 5:00pm... As per the Seller’s direction, all offers will be presented on 2025-06-02 at 5:00 PM (id:39198)
Property Details
Interior
Features
Main level Floor
Foyer
8'3 x 3'10Living room
12'11 x 13'6Kitchen
11'3 x 9'8Dining room
10'7 x 7'6Condo Details
Inclusions
Property History
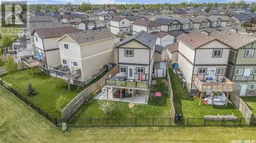 50
50
