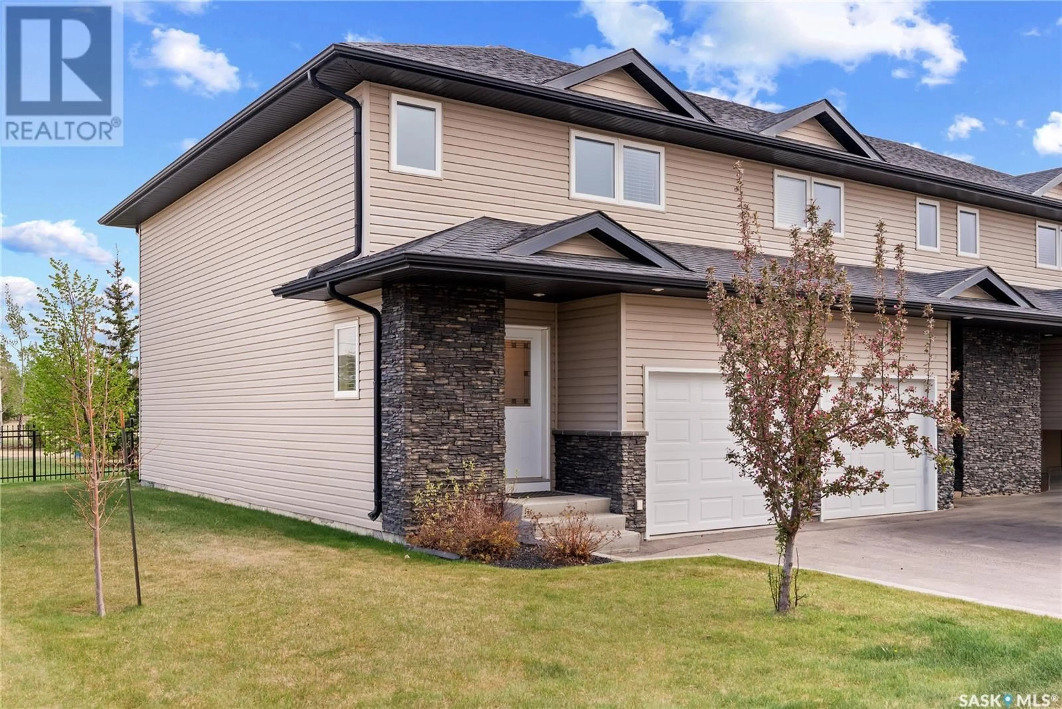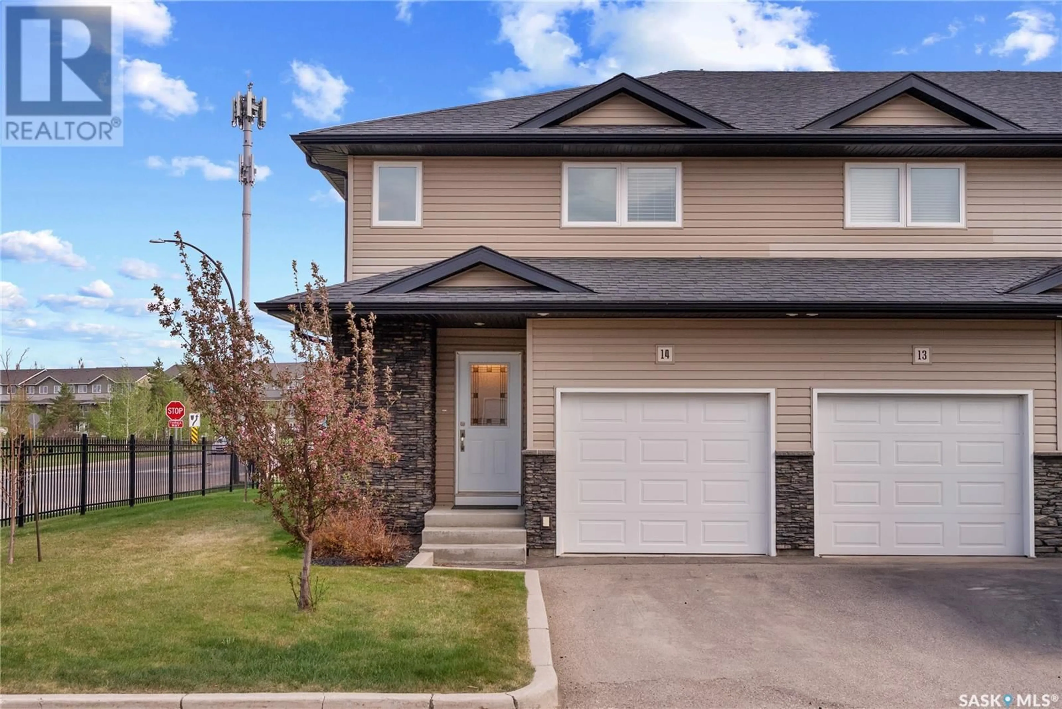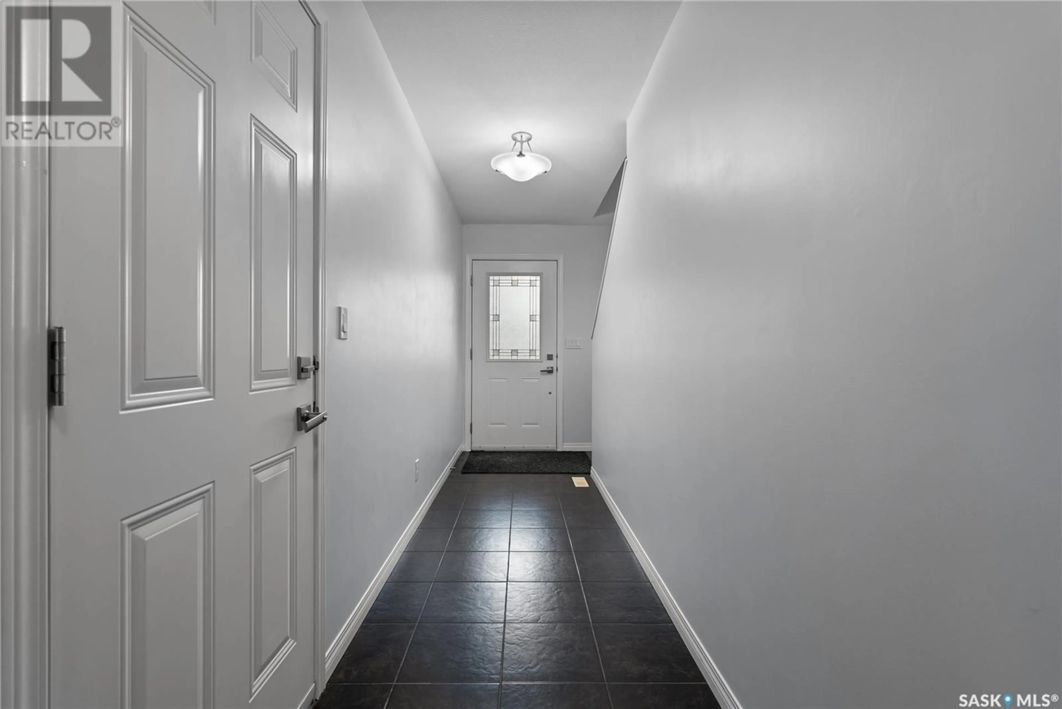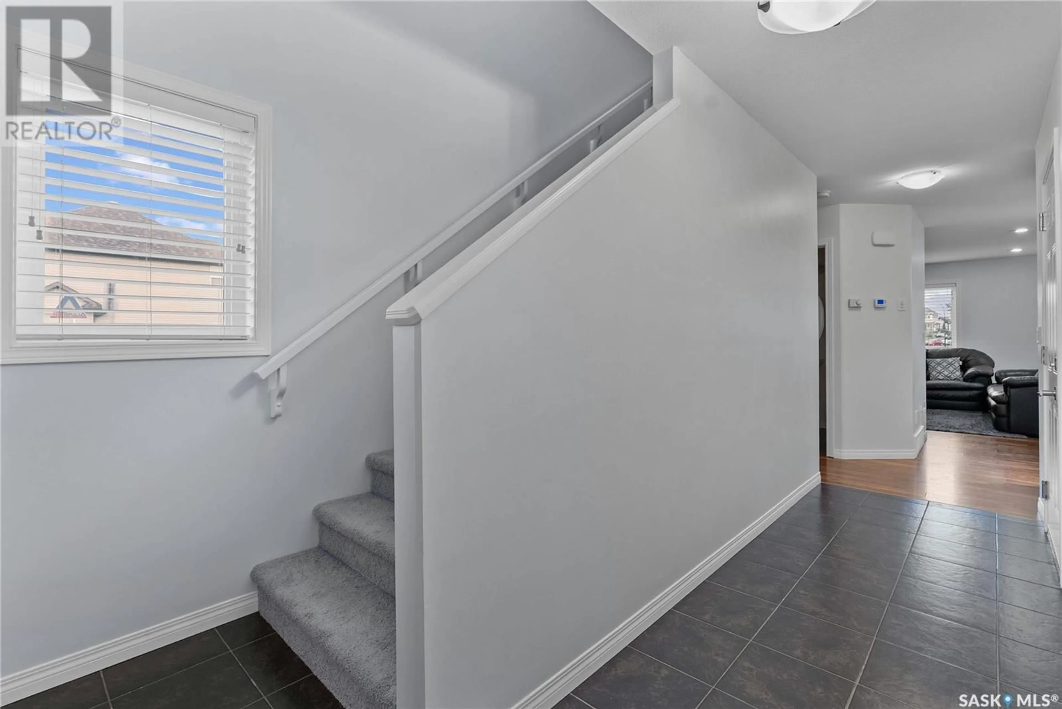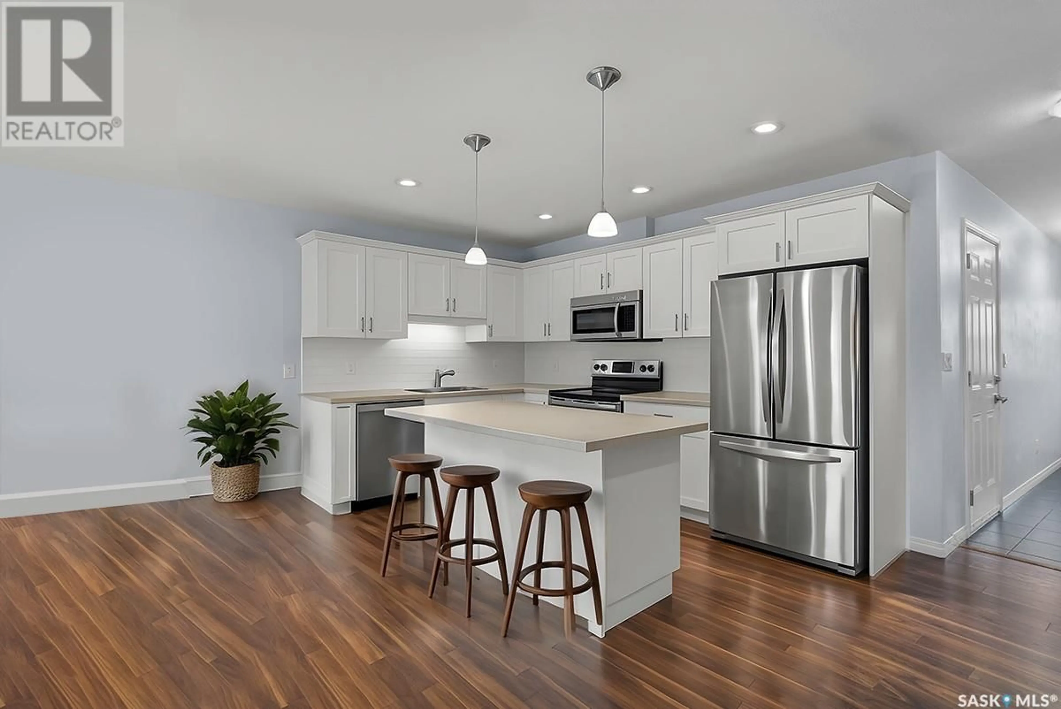14 365 DAWSON BAY, Saskatoon, Saskatchewan S7R0L6
Contact us about this property
Highlights
Estimated ValueThis is the price Wahi expects this property to sell for.
The calculation is powered by our Instant Home Value Estimate, which uses current market and property price trends to estimate your home’s value with a 90% accuracy rate.Not available
Price/Sqft$252/sqft
Est. Mortgage$1,503/mo
Maintenance fees$407/mo
Tax Amount (2024)$3,207/yr
Days On Market13 days
Description
End-Unit Townhome Backing the Park! This rare 3-bedroom, 3-bathroom two-storey townhome in Hampton Village’s Dawson Estates offers a unique opportunity—units in this desirable community rarely become available. Ideally located at the very end of the complex, this end unit backs onto a beautiful park, complete with black iron fencing and a frosted privacy wall surrounding the composite deck—perfect for relaxing or entertaining. Inside, you’ll find a bright and open floor plan with a private entry. The kitchen features classic white shaker-style cabinetry, a central island with eating bar, and stainless steel appliances, flowing seamlessly into the dining area and living room. Large windows frame picturesque views of the park. A convenient 2-piece powder room and direct access to the attached garage complete the main floor. Upstairs, you’ll find three spacious bedrooms, including a primary suite with a 4-piece ensuite. A second full 4piece bathroom serves the remaining bedrooms. The basement is partially finished with a cozy family room featuring vinyl plank flooring and a laundry area located in the utility room. Additional features include central air conditioning, underground sprinklers, horizontal faux wood blinds throughout, central vac, gas, barbecue hook up, crown molding, laminate floors, and low-maintenance living with condo amenities that cover lawn and yard care, exterior building maintenance, sewer, water, snow removal, and and ext building insurance. Don’t miss your chance to own this park-backing gem in a sought-after community! (id:39198)
Property Details
Interior
Features
Main level Floor
Living room
11.11 x 10.8Dining room
11.1 x 11.5Kitchen
9 x 132pc Bathroom
Condo Details
Inclusions
Property History
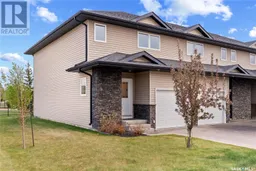 44
44
