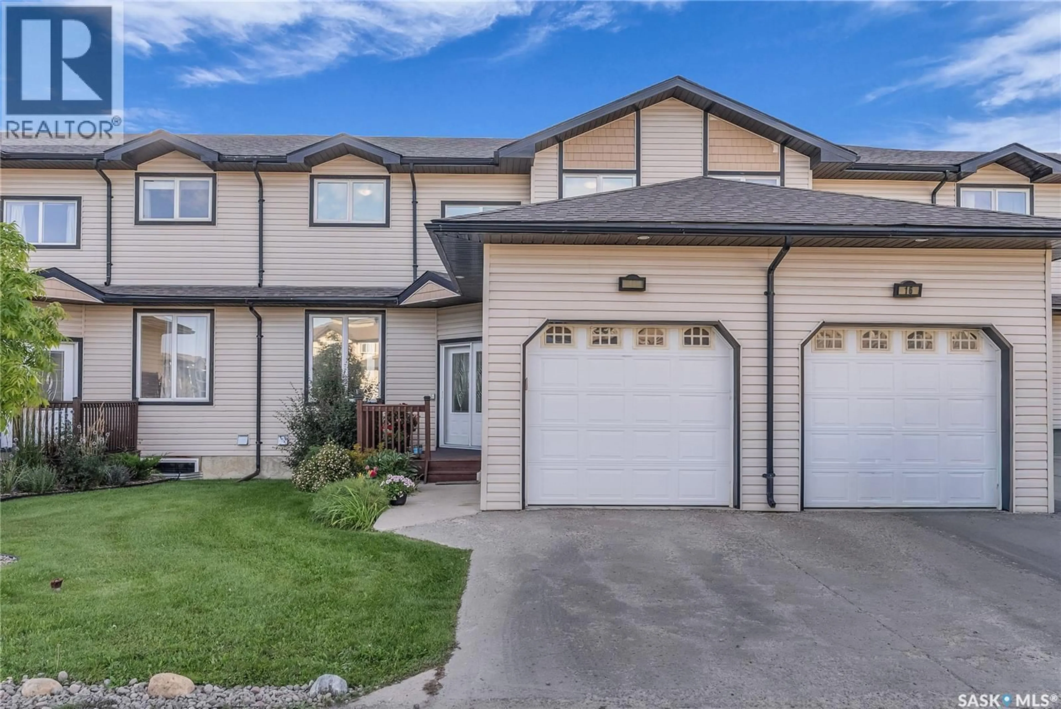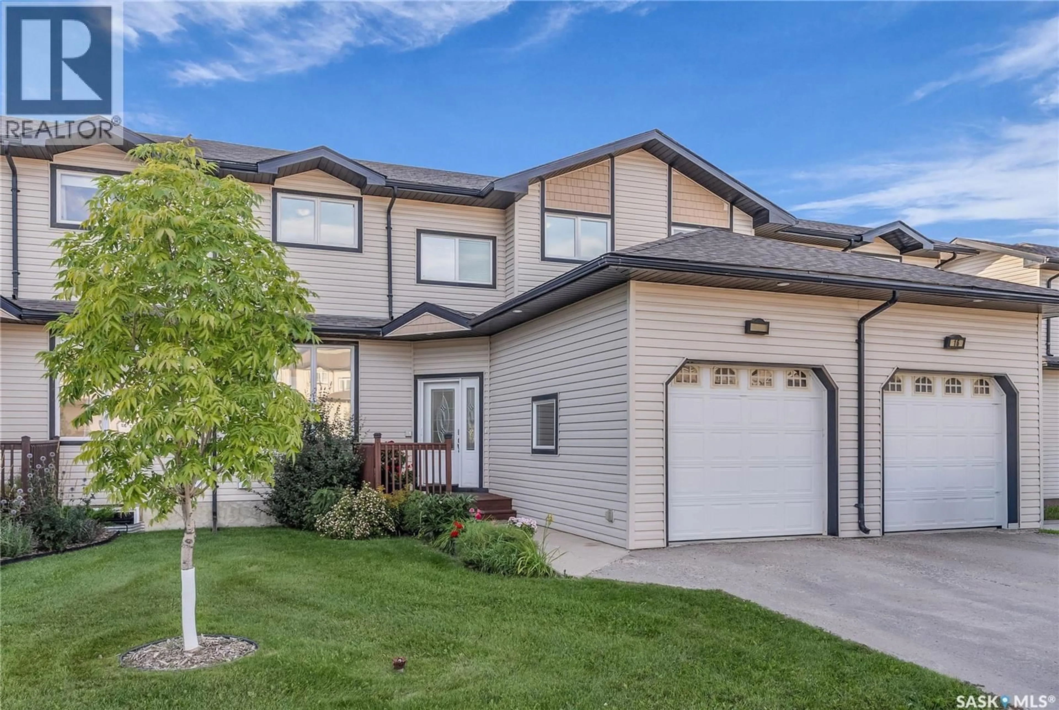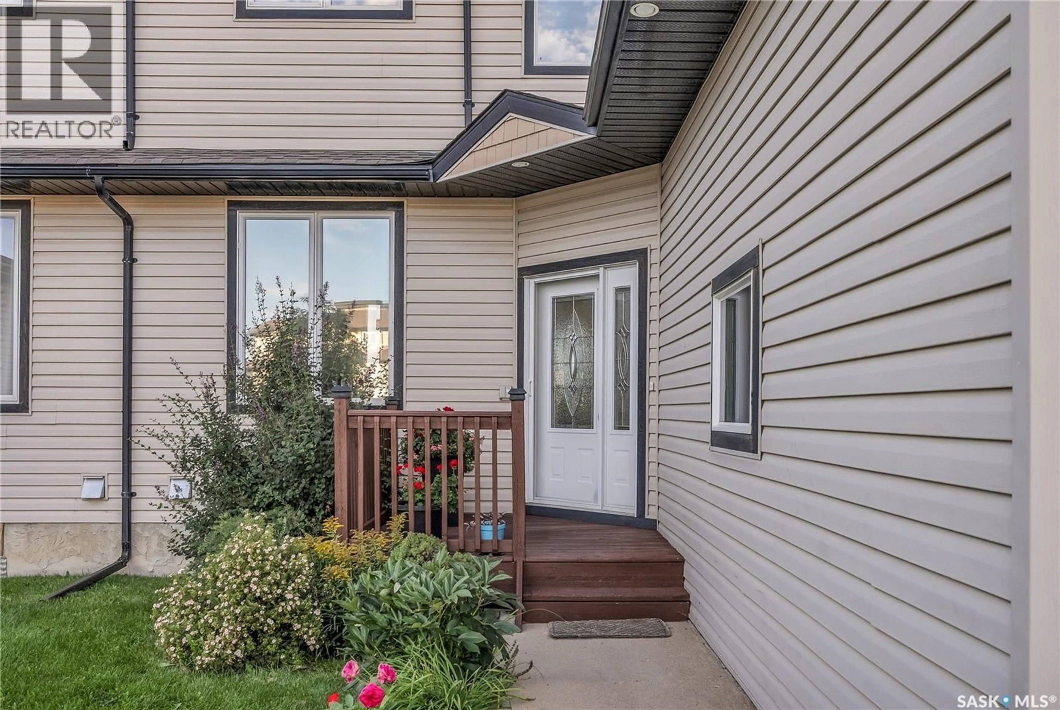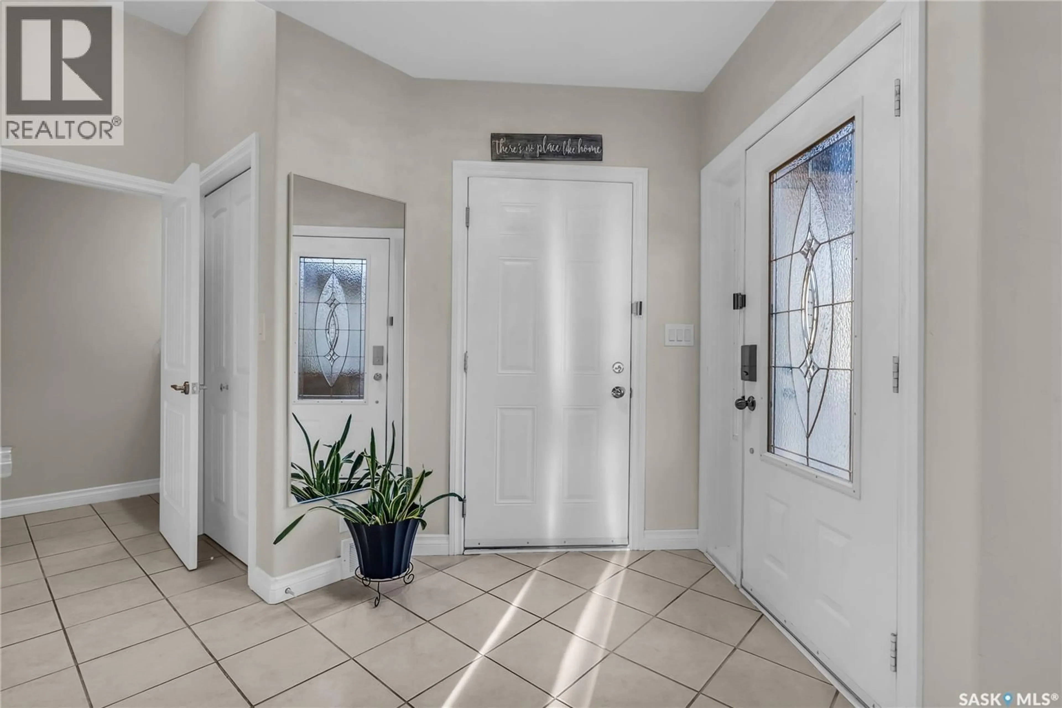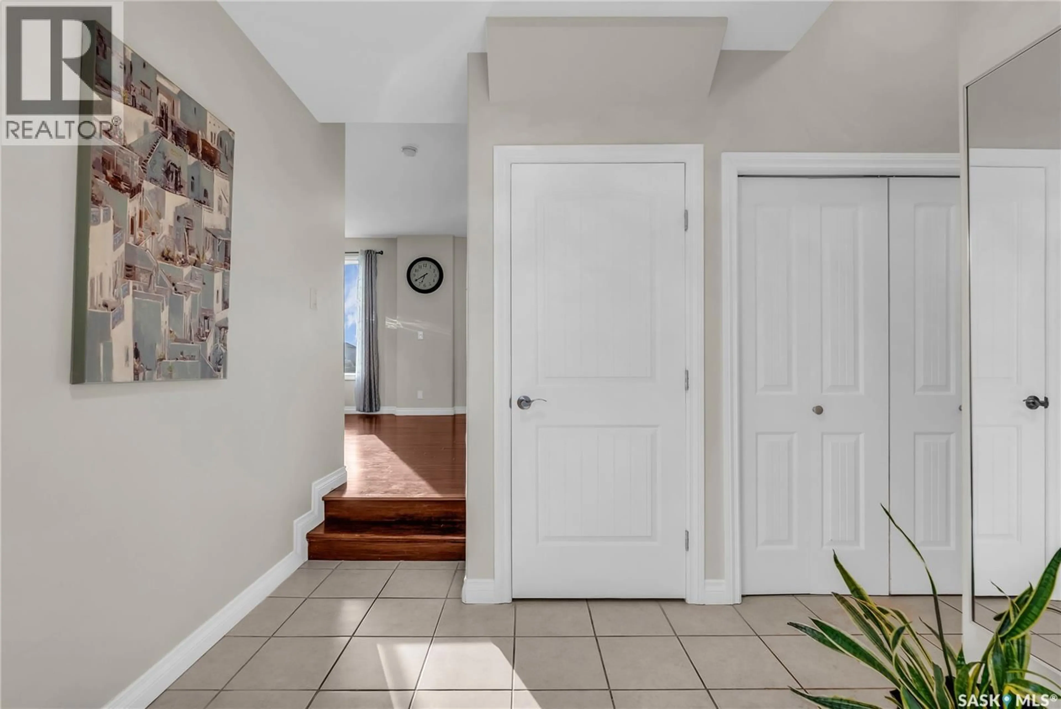14 118 HAMPTON CIRCLE, Saskatoon, Saskatchewan S7R0C9
Contact us about this property
Highlights
Estimated valueThis is the price Wahi expects this property to sell for.
The calculation is powered by our Instant Home Value Estimate, which uses current market and property price trends to estimate your home’s value with a 90% accuracy rate.Not available
Price/Sqft$256/sqft
Monthly cost
Open Calculator
Description
Presentation of offers Saturday Sept 6th at 4pm. Please submit your preapproval letter with your offer. Experience unmatched value in this exceptional two-story townhome with a walk-out basement, where comfort and convenience come together seamlessly. Upon entering your dream home, you’ll be welcomed by high-end finishes and a spacious foyer that leads directly into the finished garage. The stunning walk-out basement offers breathtaking views of the park, creating a tranquil backdrop for your lifestyle. With schools and local amenities just minutes away, this location is perfect for families and those who enjoy an active lifestyle. The spacious design is enhanced by large, tinted windows that boost energy efficiency and keep your home cool during the summer. Impressive 9-foot ceilings on both the main and lower levels add a luxurious touch and a sense of openness throughout the living space.High-end finishes are evident in every detail, featuring elegant granite countertops, stainless steel appliances, and beautifully crafted engineered hardwood flooring. Step out onto the deck to enjoy a barbecue while entertaining or simply relax in the sun! This townhome includes three generously sized bedrooms, with the primary suite offering a full bath for added privacy and comfort. With a total of 3.5 baths, there’s ample space for everyone. The insulated garage features direct entry welcoming foyer, setting the tone for the rest of the home. The family room is a highlight, complete with custom railing, surround sound, and pot lighting, creating the perfect atmosphere for relaxation or entertaining guests. Through the garden doors, you’ll find your deck, an ideal spot to unwind and take in the peaceful views of the park. Don’t miss this incredible opportunity to own a home that beautifully blends style, comfort, and an unbeatable location. Schedule your viewing today! (id:39198)
Property Details
Interior
Features
Second level Floor
4pc Bathroom
Primary Bedroom
13 x 11.24pc Bathroom
Bedroom
10.6 x 10.3Condo Details
Inclusions
Property History
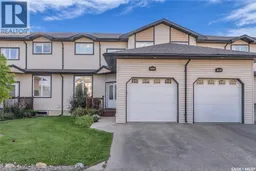 47
47
