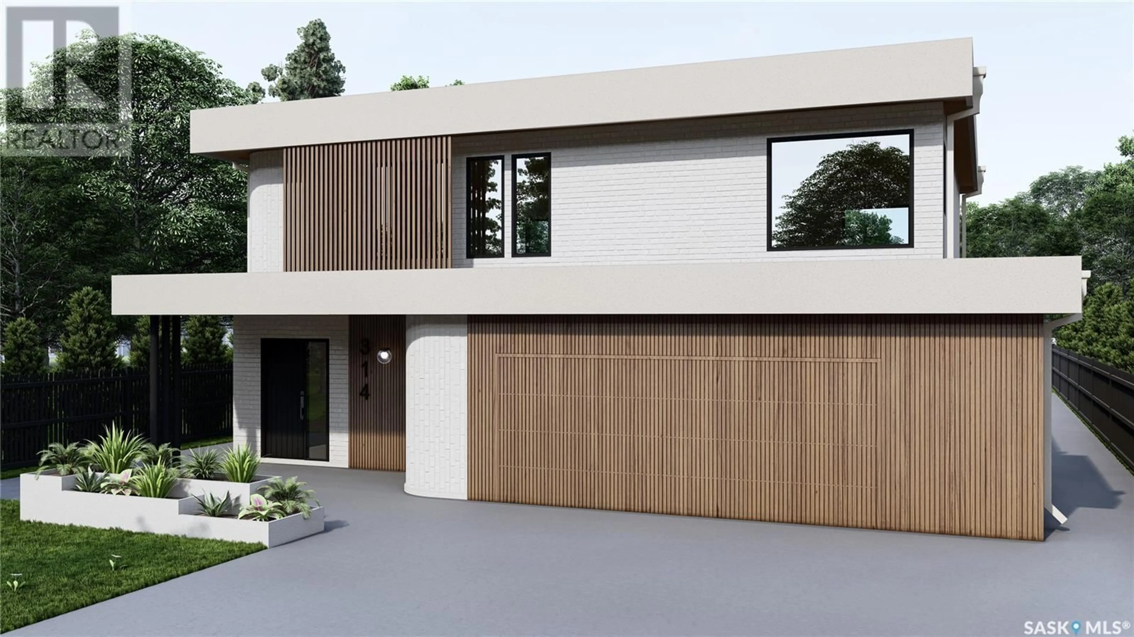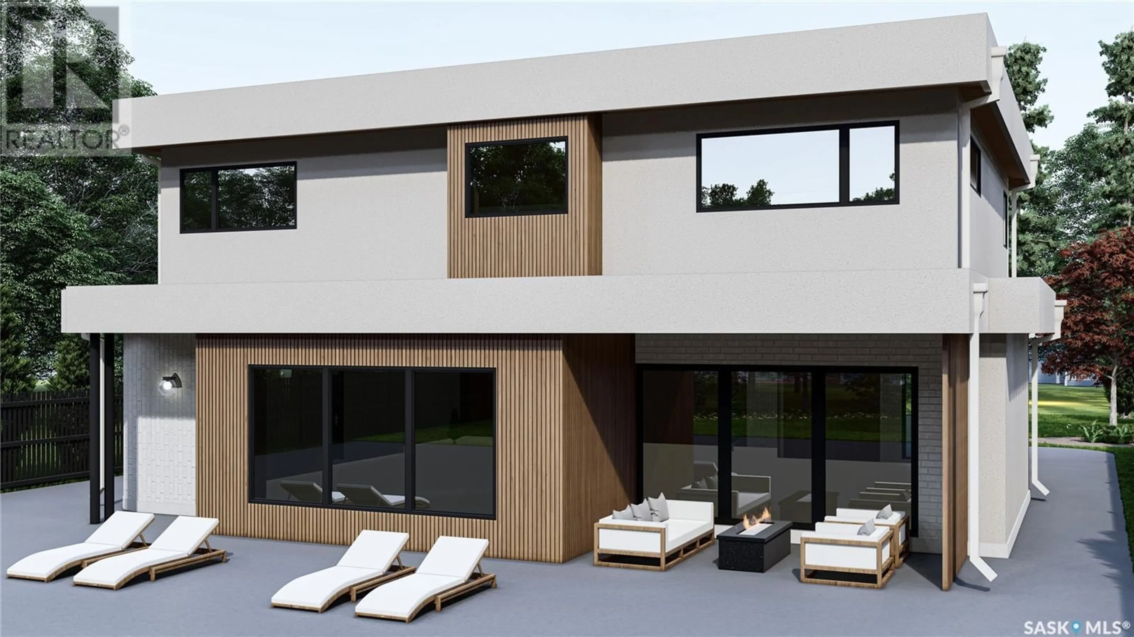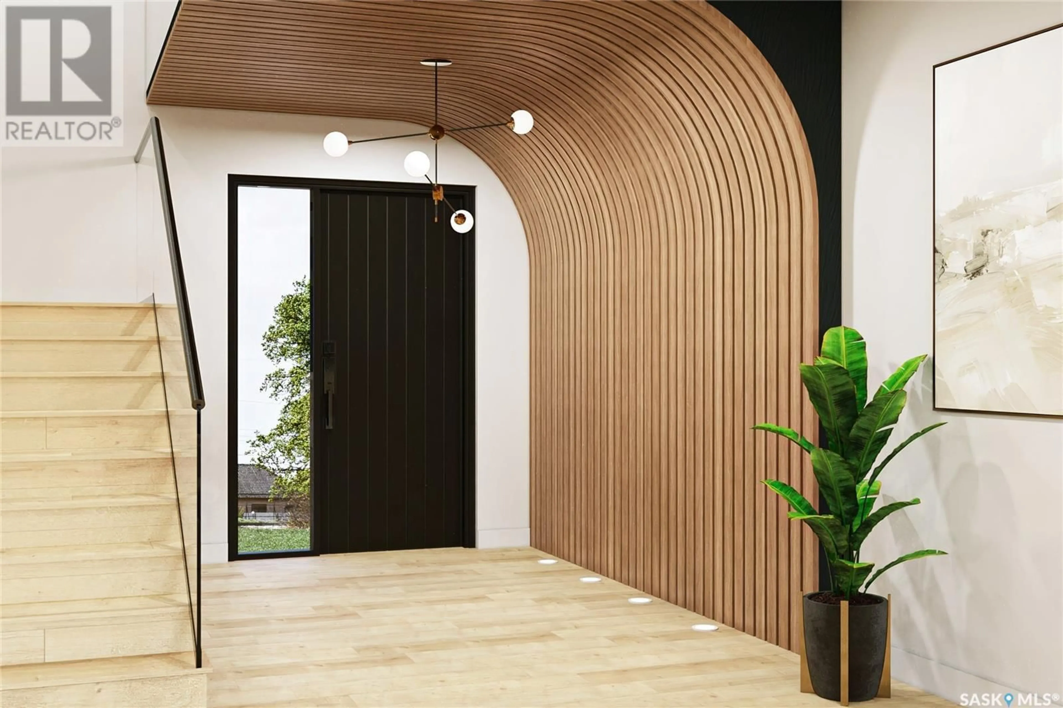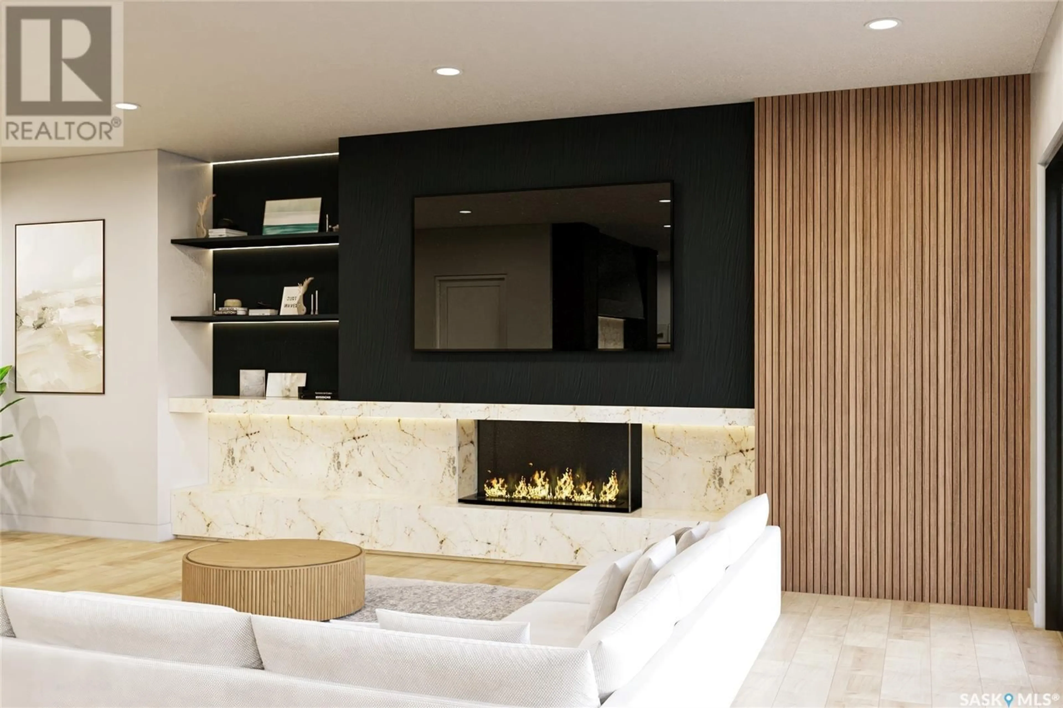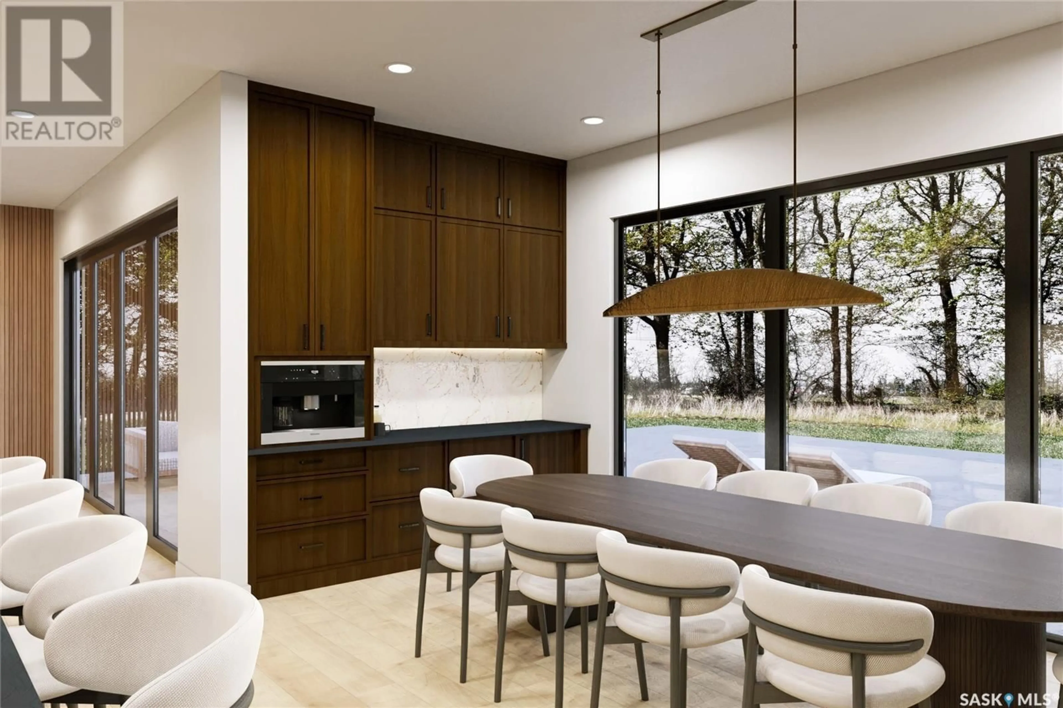314 LAKE CRESCENT, Saskatoon, Saskatchewan S7H3A2
Contact us about this property
Highlights
Estimated ValueThis is the price Wahi expects this property to sell for.
The calculation is powered by our Instant Home Value Estimate, which uses current market and property price trends to estimate your home’s value with a 90% accuracy rate.Not available
Price/Sqft$787/sqft
Est. Mortgage$11,552/mo
Tax Amount ()-
Days On Market90 days
Description
This masterfully designed Bella Vista Developments home delivers the perfect blend of flawless craftsmanship and cutting-edge innovation. Perfectly located for the University of Saskatchewan, Royal University Hospital, this exceptional 4-bedroom plus office, 6-bathroom home delivers luxury in every detail. High-end finishes, seamless smart home technology, and a modern layout make this home as livable as it is striking. With the perfect balance of warmth and sophistication, 10’ ceilings, a striking 3-sided fireplace, and an expansive open-concept design create an atmosphere of effortless style. The showstopper kitchen, features panel-ready appliances, an oversized walk-in pantry, and a built-in beverage zone. A temperature and humidity controlled wine room is a wine lover’s dream, while the Control4 home automation system puts lighting, climate, security, and motorized window treatments at your command. The primary suite sets a new standard for luxury, offering an expansive walk-in closet with custom millwork and private laundry. A spa-inspired ensuite features a curbless steam shower, multiple shower heads, built-in bench, and dedicated makeup vanity. Thoughtfully designed for longevity, this home includes aging-in-place features such as wider hallways, curbless showers, and elevator access to all floors. Each secondary bedroom features a walk-in closet and ensuite, providing privacy and comfort. A dedicated office space provides a quiet workspace. The fully finished basement is included, offering 10’ ceilings in the games room, ideal for a golf simulator, home theatre, or wellness studio. A guest suite with its own ensuite and walk-in closet ensures visitors experience privacy and luxury. In floor heating includes the basement, garage for the ultimate comfort. A home like this wouldn’t be complete without the oversized double attached garage. Should your wants/needs be different than the proposed design, Bella Vista will happily custom build to suit your needs. (id:39198)
Property Details
Interior
Features
Main level Floor
Living room
20 x 17.6Kitchen
15.8 x 17.3Dining room
14.8 x 19.62pc Bathroom
Property History
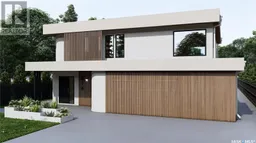 11
11
