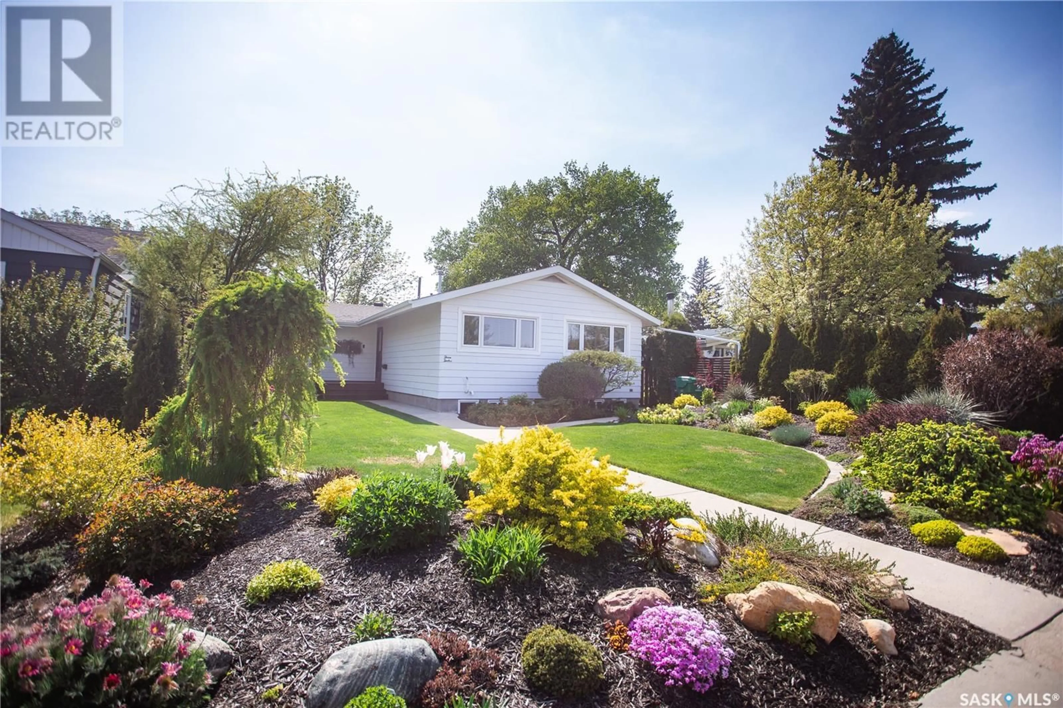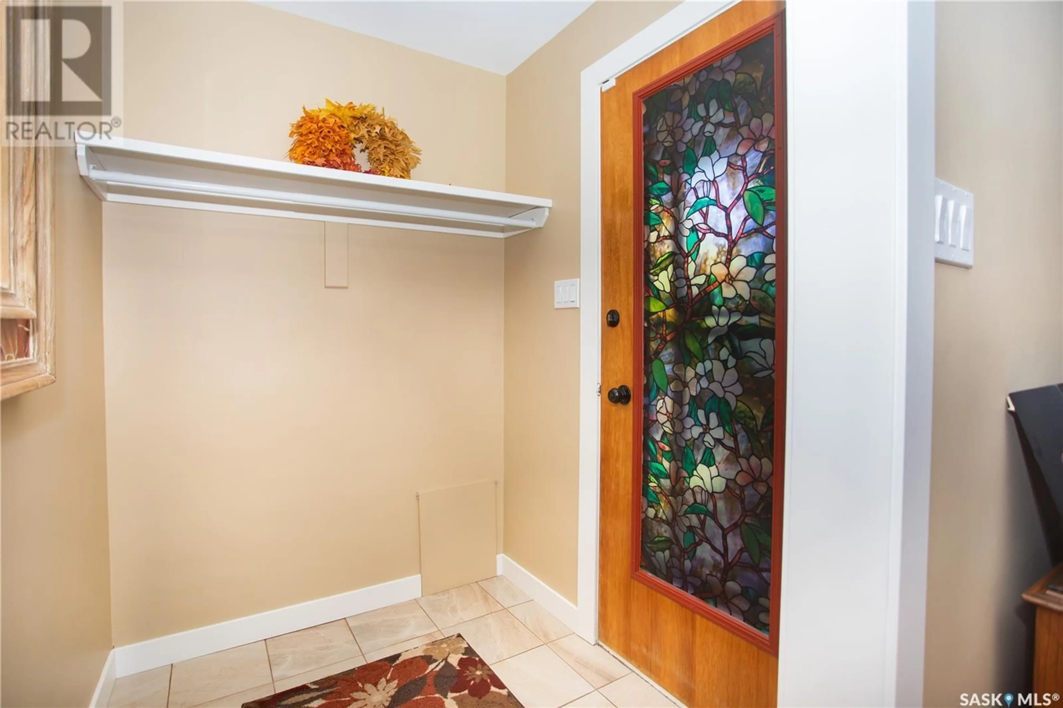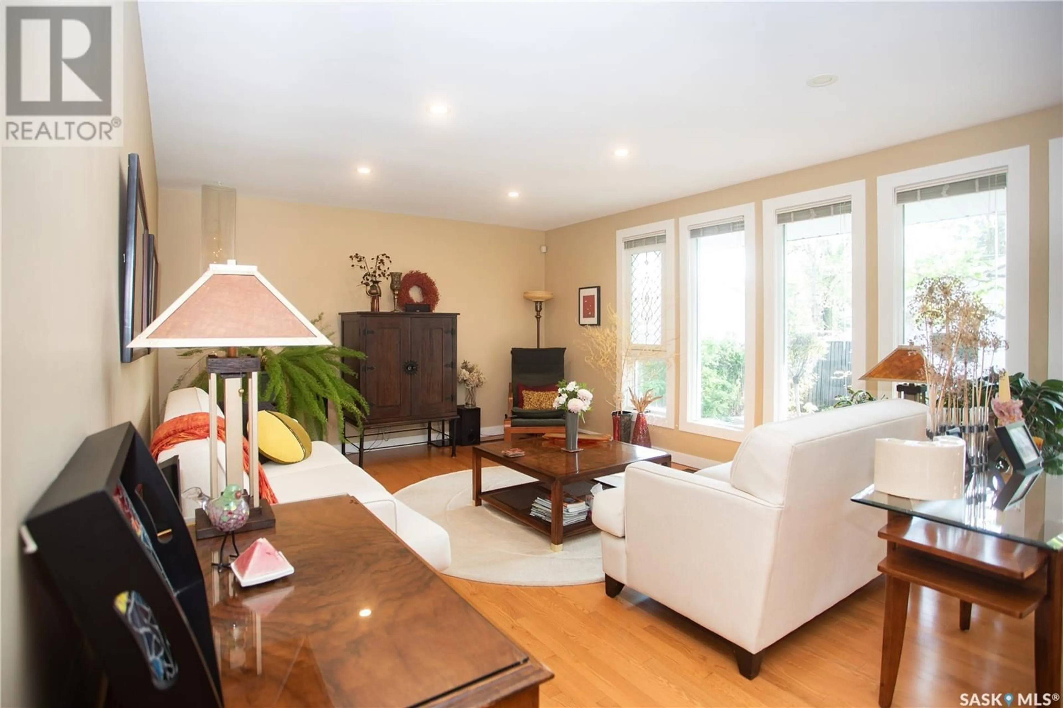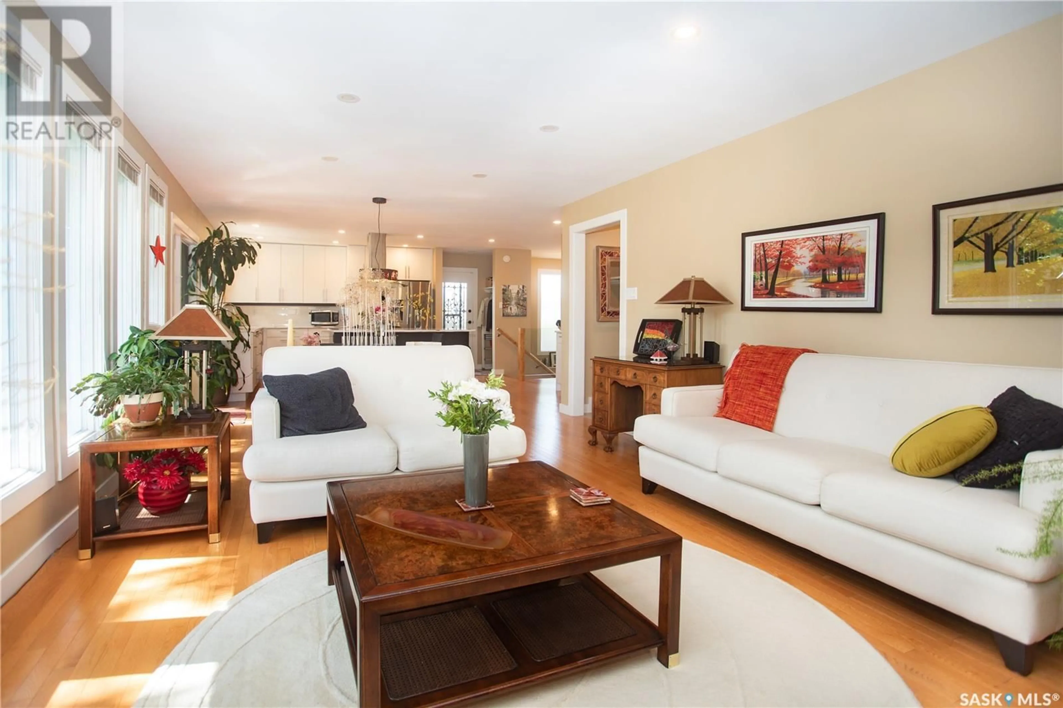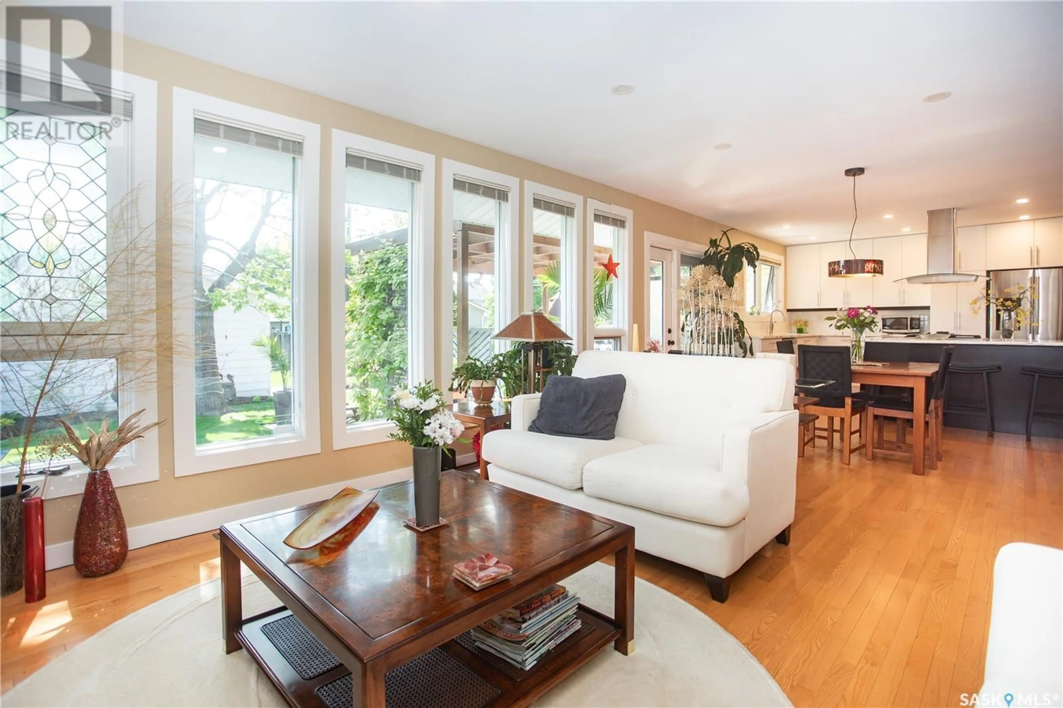312 BATE CRESCENT, Saskatoon, Saskatchewan S7H3A5
Contact us about this property
Highlights
Estimated ValueThis is the price Wahi expects this property to sell for.
The calculation is powered by our Instant Home Value Estimate, which uses current market and property price trends to estimate your home’s value with a 90% accuracy rate.Not available
Price/Sqft$541/sqft
Est. Mortgage$2,576/mo
Tax Amount (2025)$4,637/yr
Days On Market5 days
Description
If your looking for location you have found it along with an absolutely stunning home. This well maintained home boasts a spacious open floor plan. Step into the front foyer and you will be impressed looking at a wall full of windows over looking picturesque views of the professionally landscaped backyard but first I'm sure you didn't miss the front yard. As you enter the front door the rich hardwood floors caught your eye at first then the freshly painted warm wall colours make you feel at home. Turn your head to see the chef's kitchen with newer cabinets, quartz counter tops, gas range, large island with bar stools accents this kitchen which also includes a beverage bar with fridge. Glass railing overlooks the hardwood steps going to the basement. In the basement you will find an entertainment kitchen ( mother in-law suite ) which consist of a small kitchenet and washer/dryer area. Great family room with gas fireplace, 3- piece bathroom and a very large bedroom that could be easily made into 2 bedrooms. going out the patio doors to a covered pergola with natural gas hookups for the BBQ. Leading down to the patio you will find a fire pit that's great for entertainment and you will appreciate sitting looking at the lush yard with many perennials. Further back is a 24 by 24 detached garage that is insulated and boarded. In addition to all of this you will find U/G/S front and back which are programmable by your cell phone as well as the thermostat. PRESENTATIONS OF OFFER ON SUNDAY AT 1:00 PM JUNE 1st CALL YOUR REALTOR TODAY TO VIEW THIS OUTSTANDING HOME . . (id:39198)
Property Details
Interior
Features
Basement Floor
Family room
21.4 x 12Bedroom
21.1 x 10.83pc Bathroom
- x -Kitchen
12 x 8.6Property History
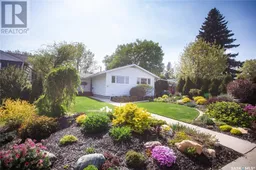 50
50
